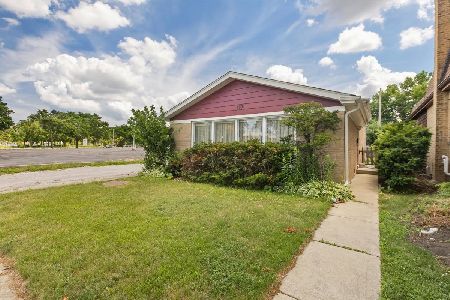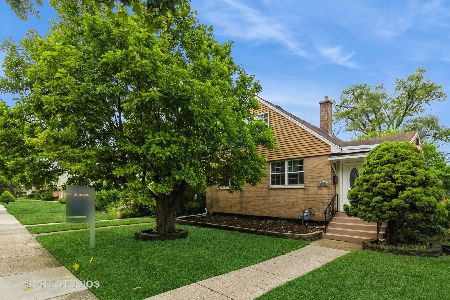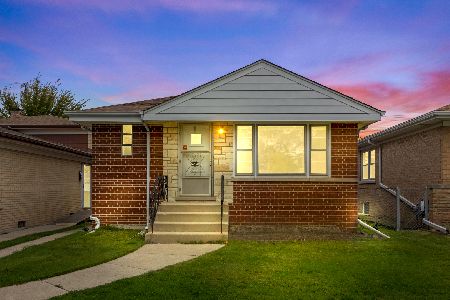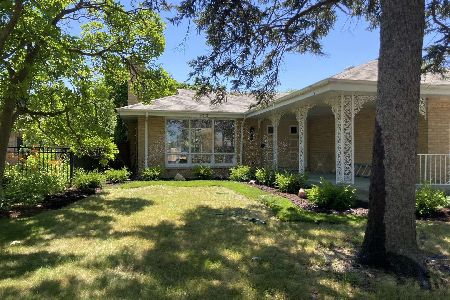4923 Jerome Avenue, Skokie, Illinois 60077
$515,000
|
Sold
|
|
| Status: | Closed |
| Sqft: | 0 |
| Cost/Sqft: | — |
| Beds: | 4 |
| Baths: | 3 |
| Year Built: | 1959 |
| Property Taxes: | $7,466 |
| Days On Market: | 1346 |
| Lot Size: | 0,10 |
Description
Fantastic Recent Renovation of a Spacious, Mid-Century Modern Ranch Beauty on an Extra Wide Lot. Fantastic Floor Plan. Four (4) Large Bedrooms and a 5th Bedroom/Den/Office Option all on the Main Floor. Three (3) Full Bathrooms. Beautifully Updated Open Plan Eat-In Kitchen with Two (2) Breakfast Bars Able to Accommodate 6 Stools. Stainless Steel Appliances and Stone Countertop. Wonderfully Large Great Room/Dining Room Lit by A Wall of Windows and Gorgeous All Stone Fireplace. Master Bedroom has a Pretty EnSuite Bathroom and 3 Closets Including a Walk-In Closet and Access to an Additional Bedroom Easily Used as a Nursery or an Office. Healthier and Quite Heated Floors and Ceilings. Vented Forced Air Air Conditioning. Gorgeous Hard Wood and Tile Floors Throughout the First Floor. Huge, Full, Finished and Bright Lower Level to Admire with an Unbelievable Number of Living and Entertaining Options to Choose From... Enormous Two Area Recreation Room With Two Large Closets for Storage and Under Stair Closet for Additional Storage. Two Connected Additional Rooms Can be Used as Bedroom(s), Workout Room, Office, Craft Room or Play Room. Spacious Third Bathroom with Enclosed Shower. Very Large Laundry Room with LG Washer and Dryer with True Steam Tech. Massive Double Bowl Laundry/Utility Sink. Large Utility Area with Space to Install a Full Second Kitchen. Tile and Engineered Flooring Throughout Lower Level. Recessed Lighting Throughout. Highly Rated Fairview Area and Desired School Districts 73 and 219. Elongated and Tall One Car Attached Garage with Additional Exit Door to Backyard and Attic Access a Plus. Huge and Completely Enclosed, Fenced Back Yard. Cute Model House-Like Shed in the Yard...Use Your Imagination to Update and Make Into a Childs Playhouse. Alley Access. Pretty Tree -Lined Extra Wide Street with Sidewalks. Located In A Stellar Walk-To Location Including Schools and Parks. Just Blocks From Downtown Skokie, Library, Skokie Swift Yellow Line and Edens Expressway Access....vacant, Detailed Sanitized, Cleaned and ready for Quick Move-In. Please View All Pictures and Floor Plans. So Much Home Just Waiting to be Yours...Welcome Home!
Property Specifics
| Single Family | |
| — | |
| — | |
| 1959 | |
| — | |
| — | |
| No | |
| 0.1 |
| Cook | |
| — | |
| 0 / Not Applicable | |
| — | |
| — | |
| — | |
| 11343345 | |
| 10284070110000 |
Nearby Schools
| NAME: | DISTRICT: | DISTANCE: | |
|---|---|---|---|
|
Grade School
Fairview South Elementary School |
72 | — | |
|
High School
Niles West High School |
219 | Not in DB | |
Property History
| DATE: | EVENT: | PRICE: | SOURCE: |
|---|---|---|---|
| 6 Apr, 2013 | Sold | $210,000 | MRED MLS |
| 13 Nov, 2012 | Under contract | $175,000 | MRED MLS |
| 12 Nov, 2012 | Listed for sale | $179,000 | MRED MLS |
| 4 May, 2022 | Sold | $515,000 | MRED MLS |
| 11 Mar, 2022 | Under contract | $495,000 | MRED MLS |
| 7 Mar, 2022 | Listed for sale | $495,000 | MRED MLS |
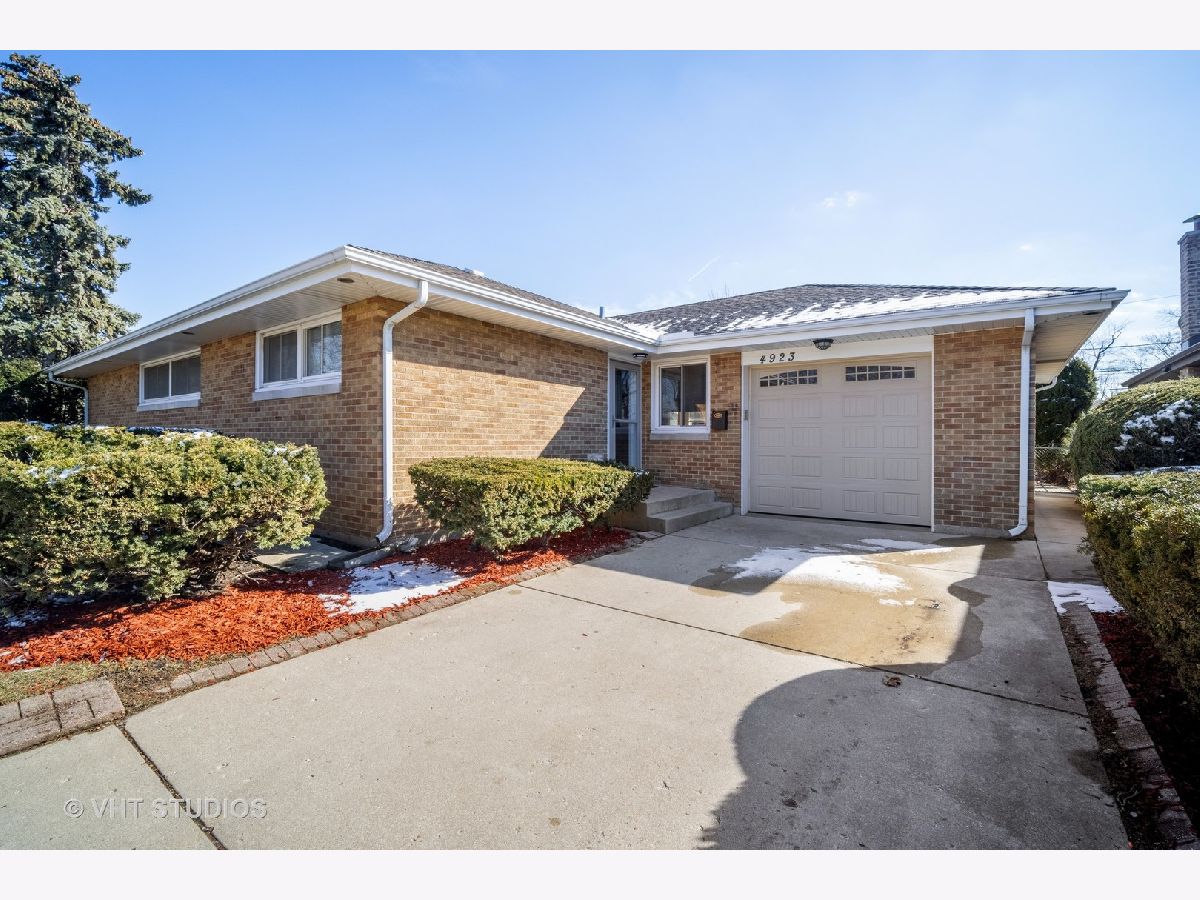
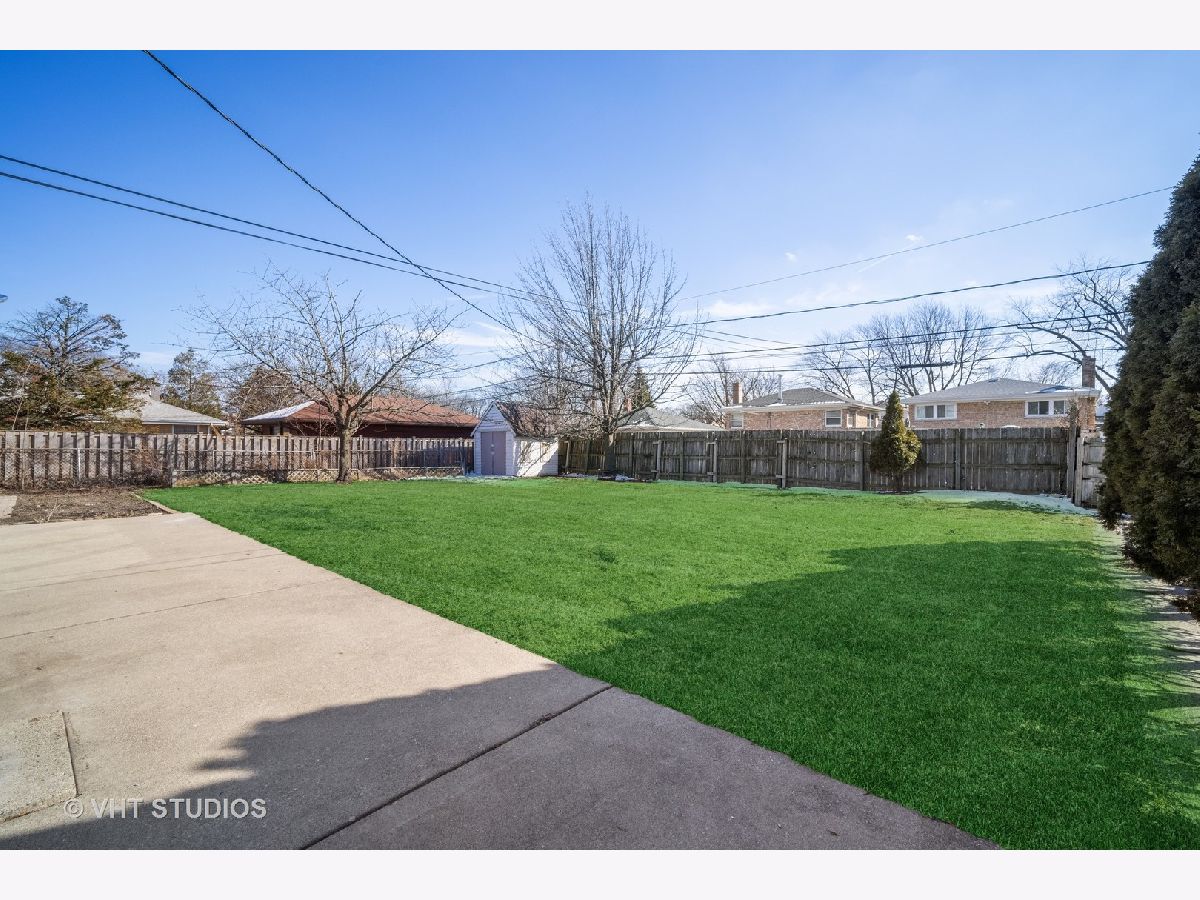
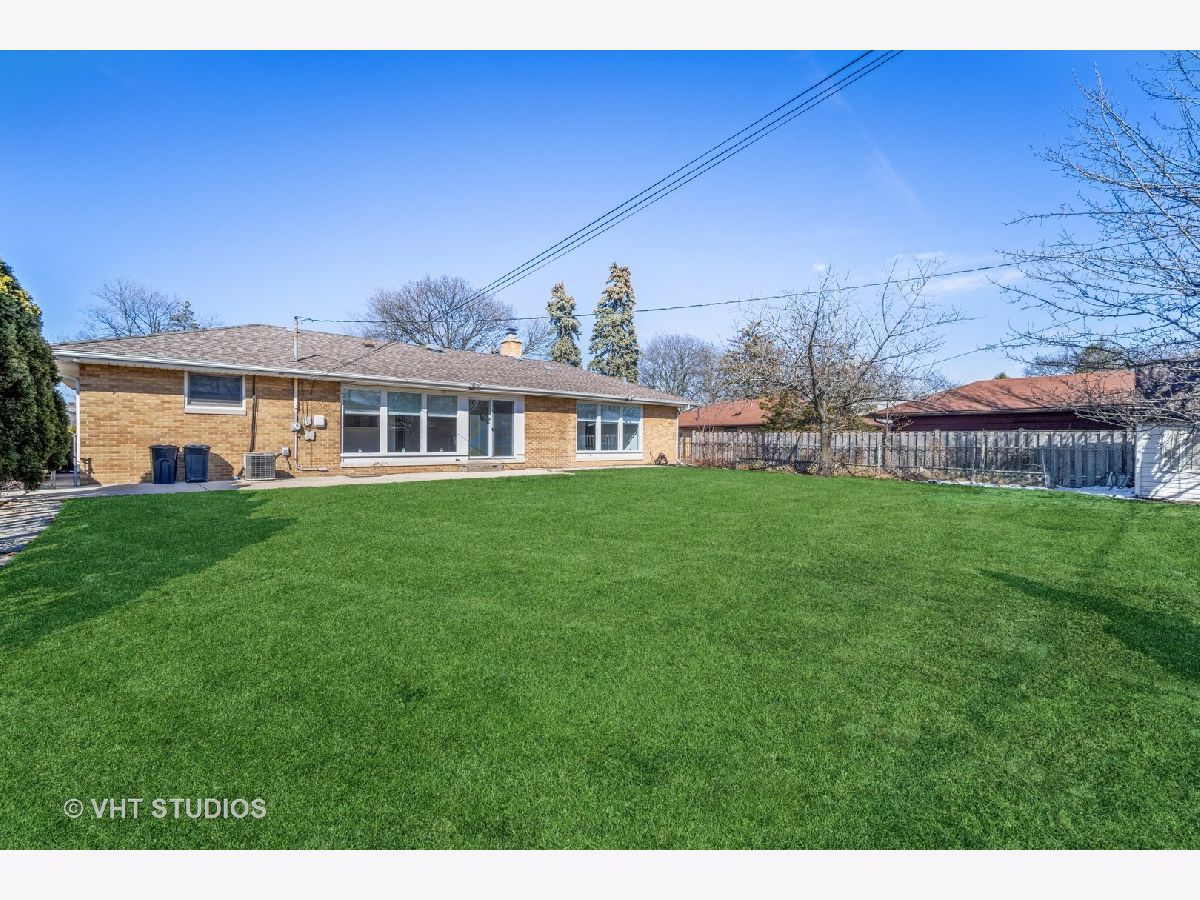
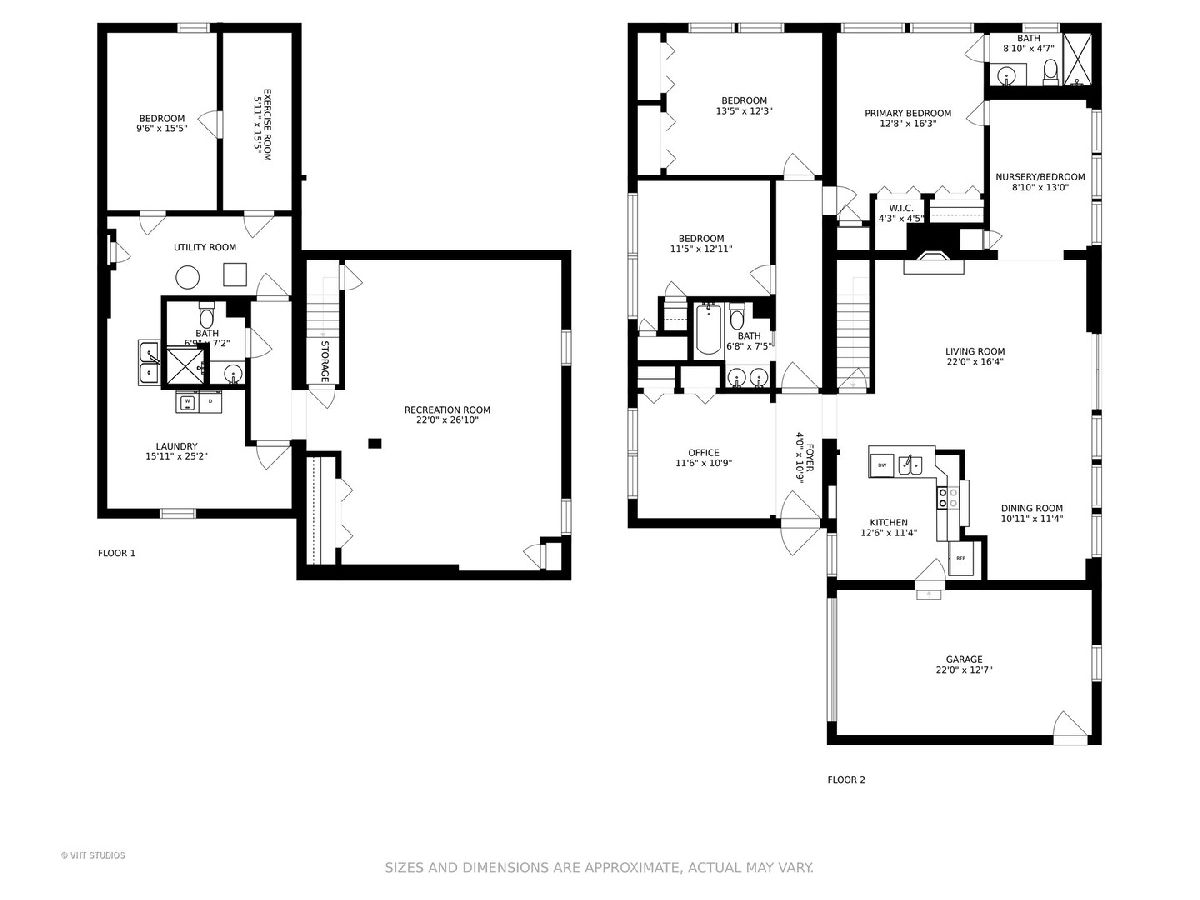
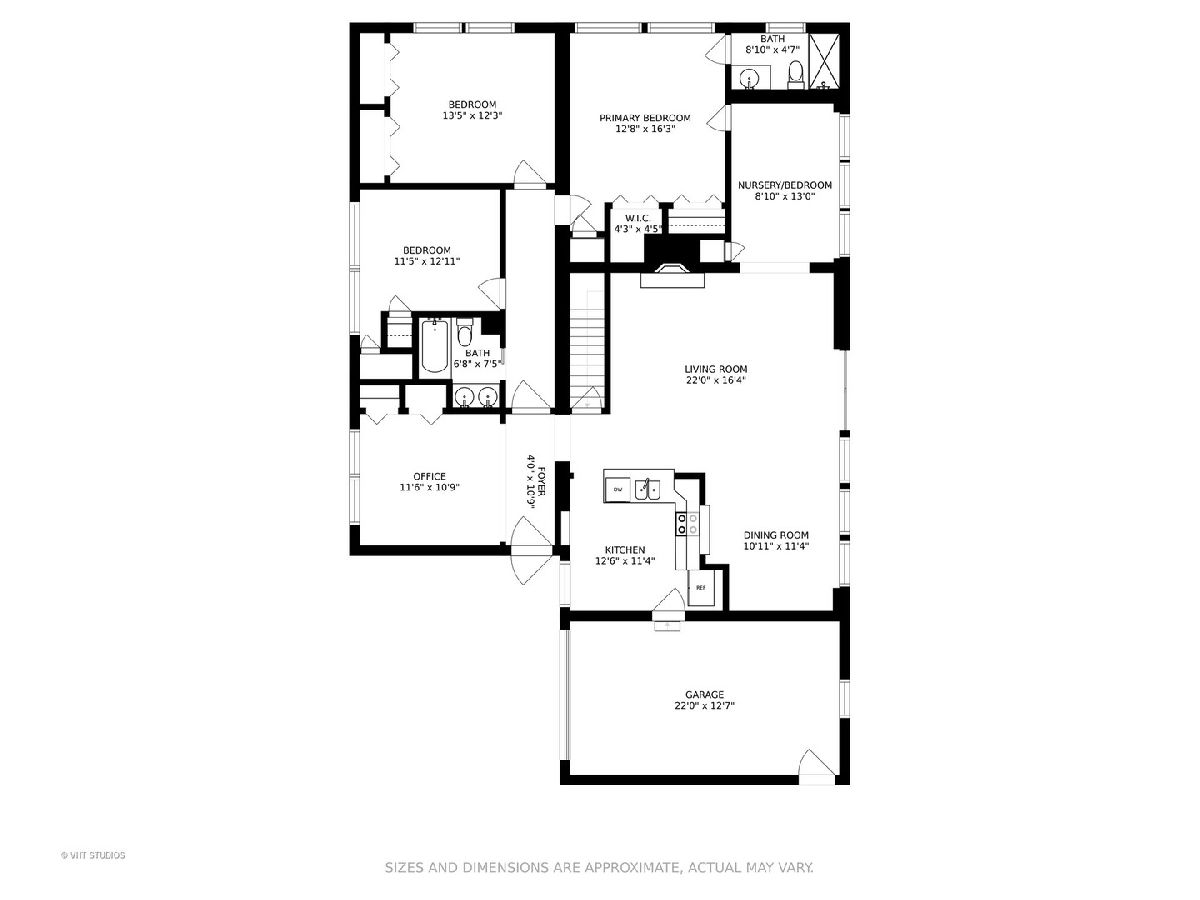
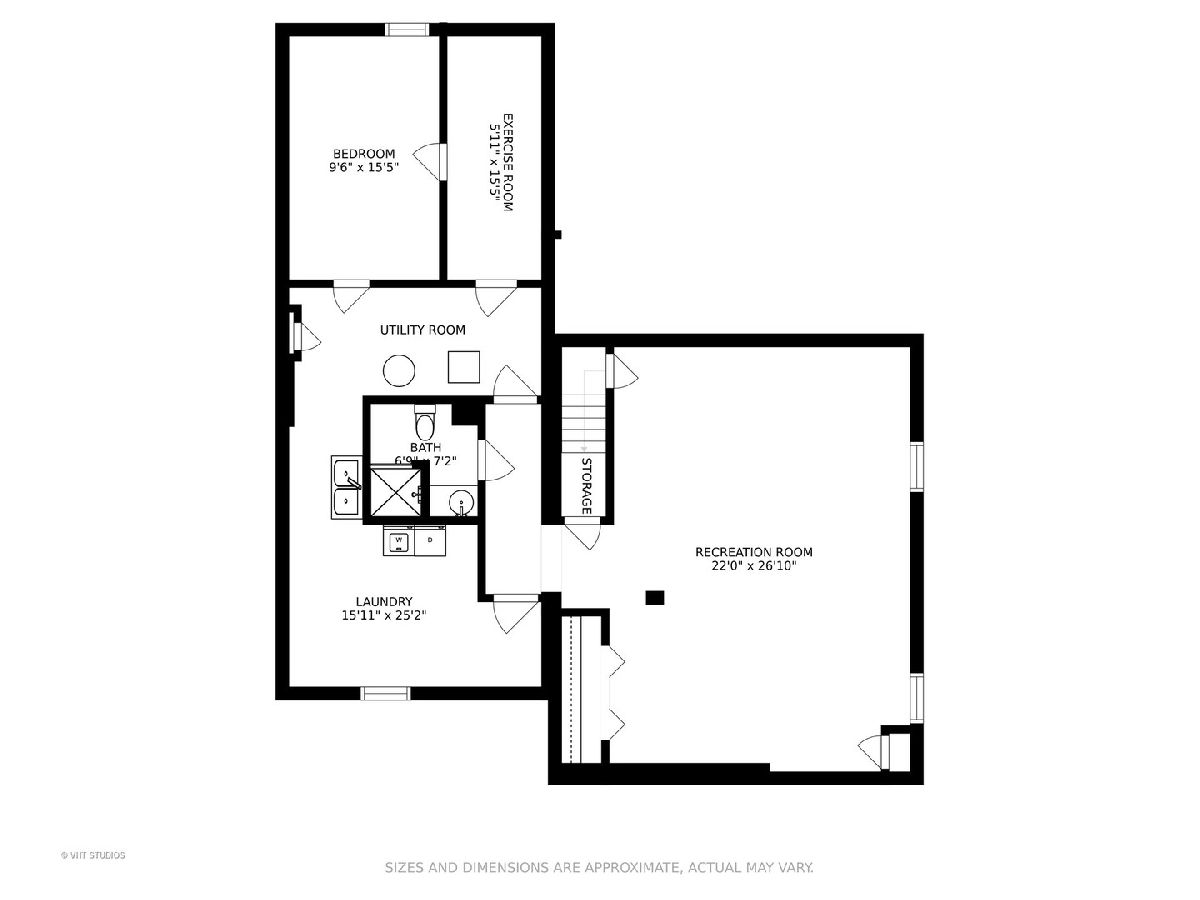
Room Specifics
Total Bedrooms: 5
Bedrooms Above Ground: 4
Bedrooms Below Ground: 1
Dimensions: —
Floor Type: —
Dimensions: —
Floor Type: —
Dimensions: —
Floor Type: —
Dimensions: —
Floor Type: —
Full Bathrooms: 3
Bathroom Amenities: Separate Shower,Double Sink
Bathroom in Basement: 1
Rooms: —
Basement Description: Finished
Other Specifics
| 1.5 | |
| — | |
| Concrete | |
| — | |
| — | |
| 70X124 | |
| Unfinished | |
| — | |
| — | |
| — | |
| Not in DB | |
| — | |
| — | |
| — | |
| — |
Tax History
| Year | Property Taxes |
|---|---|
| 2013 | $3,385 |
| 2022 | $7,466 |
Contact Agent
Nearby Similar Homes
Nearby Sold Comparables
Contact Agent
Listing Provided By
Baird & Warner


