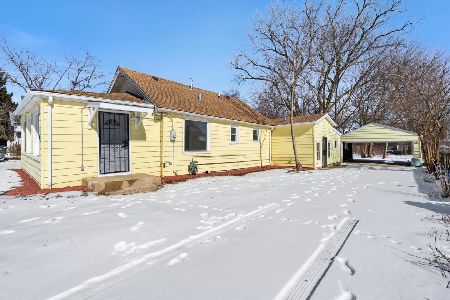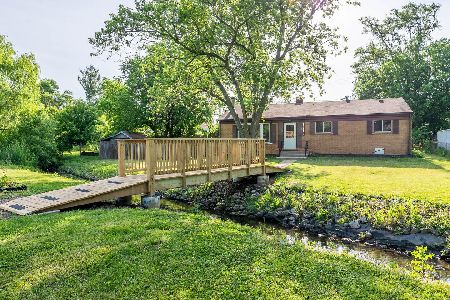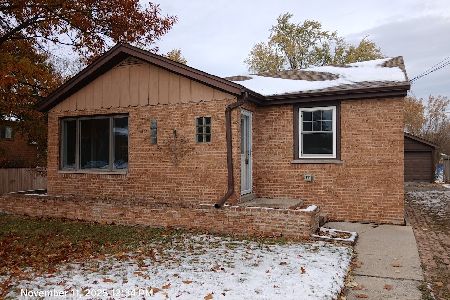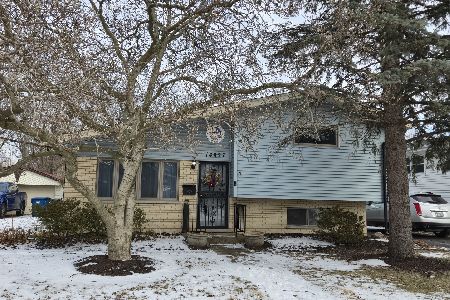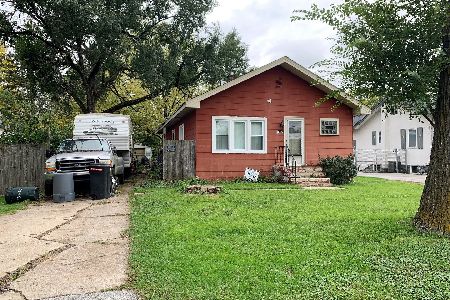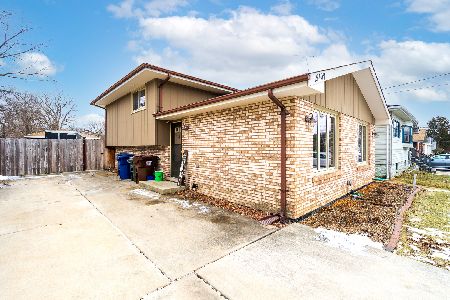4924 154th Street, Oak Forest, Illinois 60452
$197,000
|
Sold
|
|
| Status: | Closed |
| Sqft: | 1,673 |
| Cost/Sqft: | $119 |
| Beds: | 3 |
| Baths: | 3 |
| Year Built: | 1991 |
| Property Taxes: | $7,777 |
| Days On Market: | 2325 |
| Lot Size: | 0,35 |
Description
This Gorgeous home has it all! The remodeled kitchen has custom 32" cabinets-beautiful granite counters-ceramic tiled backsplash-stainless steel appliances and even has vaulted ceilings with a skylight!! Both baths have been remodeled with beautiful ceramic tile and there's even a convenient 1/2 bath in the backyard off the deck area for your summer parties! There's also a unique loft area above the living room! The large 2 car attached garage has a new insulated garage door. Relax in winter in front of a warm fire coming from the beautiful fireplace in the living room with cathedral ceilings! Or in the summer relax on the newer covered front porch area or out on the huge L shaped newer deck in the fenced backyard or in the Florida Room which has a new roof. Also brand new roof and skylights on main home. Show and sell!
Property Specifics
| Single Family | |
| — | |
| — | |
| 1991 | |
| None | |
| — | |
| No | |
| 0.35 |
| Cook | |
| — | |
| — / Not Applicable | |
| None | |
| Lake Michigan,Public | |
| Public Sewer | |
| 10517480 | |
| 28162070360000 |
Property History
| DATE: | EVENT: | PRICE: | SOURCE: |
|---|---|---|---|
| 3 Sep, 2015 | Sold | $115,000 | MRED MLS |
| 21 Jul, 2015 | Under contract | $129,500 | MRED MLS |
| — | Last price change | $136,300 | MRED MLS |
| 18 Mar, 2015 | Listed for sale | $158,800 | MRED MLS |
| 19 Sep, 2018 | Sold | $189,900 | MRED MLS |
| 22 Feb, 2018 | Under contract | $189,900 | MRED MLS |
| 9 Feb, 2018 | Listed for sale | $189,900 | MRED MLS |
| 2 Jan, 2020 | Sold | $197,000 | MRED MLS |
| 9 Nov, 2019 | Under contract | $199,900 | MRED MLS |
| — | Last price change | $204,900 | MRED MLS |
| 12 Sep, 2019 | Listed for sale | $204,900 | MRED MLS |
Room Specifics
Total Bedrooms: 3
Bedrooms Above Ground: 3
Bedrooms Below Ground: 0
Dimensions: —
Floor Type: Carpet
Dimensions: —
Floor Type: Carpet
Full Bathrooms: 3
Bathroom Amenities: Whirlpool
Bathroom in Basement: —
Rooms: Loft,Sun Room
Basement Description: Crawl
Other Specifics
| 2 | |
| — | |
| Asphalt | |
| Deck | |
| Fenced Yard | |
| 15165 | |
| — | |
| Full | |
| Vaulted/Cathedral Ceilings, Skylight(s), First Floor Bedroom, First Floor Laundry | |
| Range, Microwave, Dishwasher, Refrigerator, Washer, Dryer | |
| Not in DB | |
| Street Lights, Street Paved | |
| — | |
| — | |
| Wood Burning |
Tax History
| Year | Property Taxes |
|---|---|
| 2015 | $6,781 |
| 2018 | $7,076 |
| 2020 | $7,777 |
Contact Agent
Nearby Similar Homes
Nearby Sold Comparables
Contact Agent
Listing Provided By
RE/MAX Synergy

