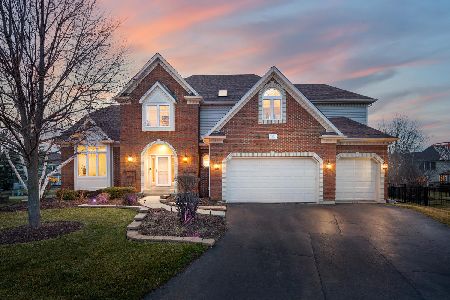4924 Clearwater Lane, Naperville, Illinois 60564
$482,000
|
Sold
|
|
| Status: | Closed |
| Sqft: | 3,092 |
| Cost/Sqft: | $161 |
| Beds: | 4 |
| Baths: | 4 |
| Year Built: | 1998 |
| Property Taxes: | $10,083 |
| Days On Market: | 2228 |
| Lot Size: | 0,22 |
Description
3D Virtual Tour available. Turn-key home in popular Harmony Grove. Beautiful custom home with desirable architectural details - two story foyer, hardwood floors, skylights and crown molding. Family room features a wood burning fireplace and vaulted ceiling with skylights. Timeless white kitchen with granite counters, island, SS appliances and tile backsplash. Luxurious master bedroom with tray ceilings, huge walk-in-closet and spa-style bath with whirlpool tub. Recently finished full basement with media room, recreation room, playroom, bedroom, full bath and wet bar (2016). Kitchen and bathrooms completely refreshed with paint, hardware, plumbing and light fixtures (2019). Other updates - Whole house painted in popular grey and all white trims (2019), roof/siding, refinished hardwood floors (2017), water heater, dishwasher, granite counters (2018). Large yard with fruit trees and paver patio. A+++ Naperville Schools. Neuqua Valley High School! Minutes from I-55, parks and trails.
Property Specifics
| Single Family | |
| — | |
| Georgian | |
| 1998 | |
| Full | |
| — | |
| No | |
| 0.22 |
| Will | |
| Harmony Grove | |
| 195 / Annual | |
| None | |
| Public | |
| Public Sewer | |
| 10542307 | |
| 0701153070140000 |
Nearby Schools
| NAME: | DISTRICT: | DISTANCE: | |
|---|---|---|---|
|
Grade School
Kendall Elementary School |
204 | — | |
|
Middle School
Crone Middle School |
204 | Not in DB | |
|
High School
Neuqua Valley High School |
204 | Not in DB | |
Property History
| DATE: | EVENT: | PRICE: | SOURCE: |
|---|---|---|---|
| 30 Jun, 2020 | Sold | $482,000 | MRED MLS |
| 10 May, 2020 | Under contract | $498,000 | MRED MLS |
| 23 Jan, 2020 | Listed for sale | $498,000 | MRED MLS |
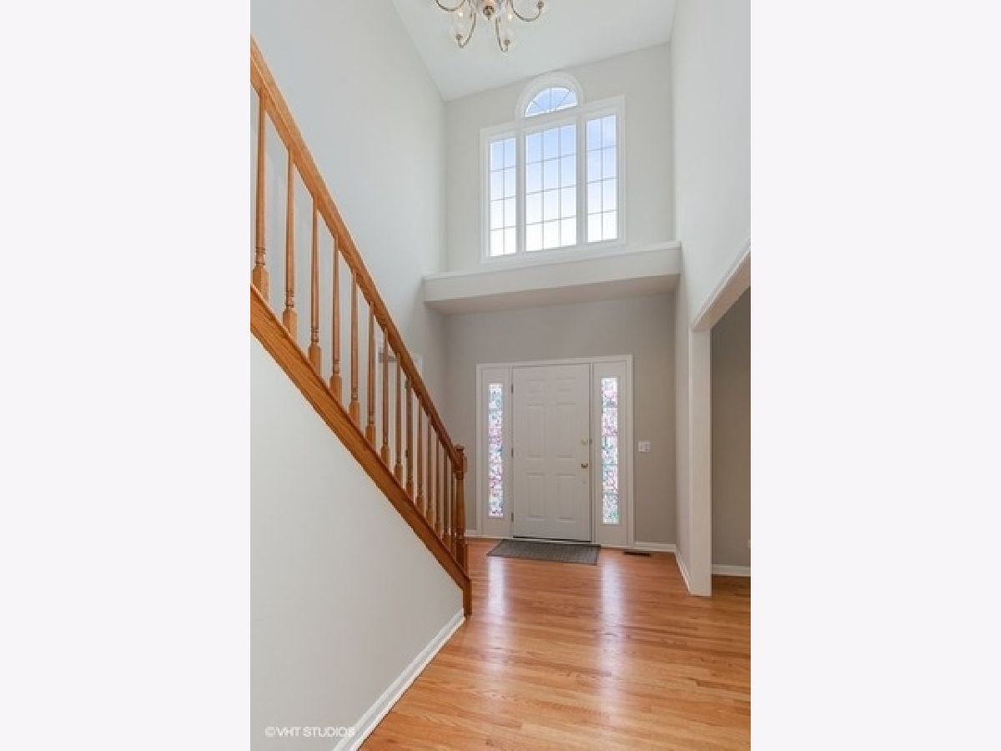
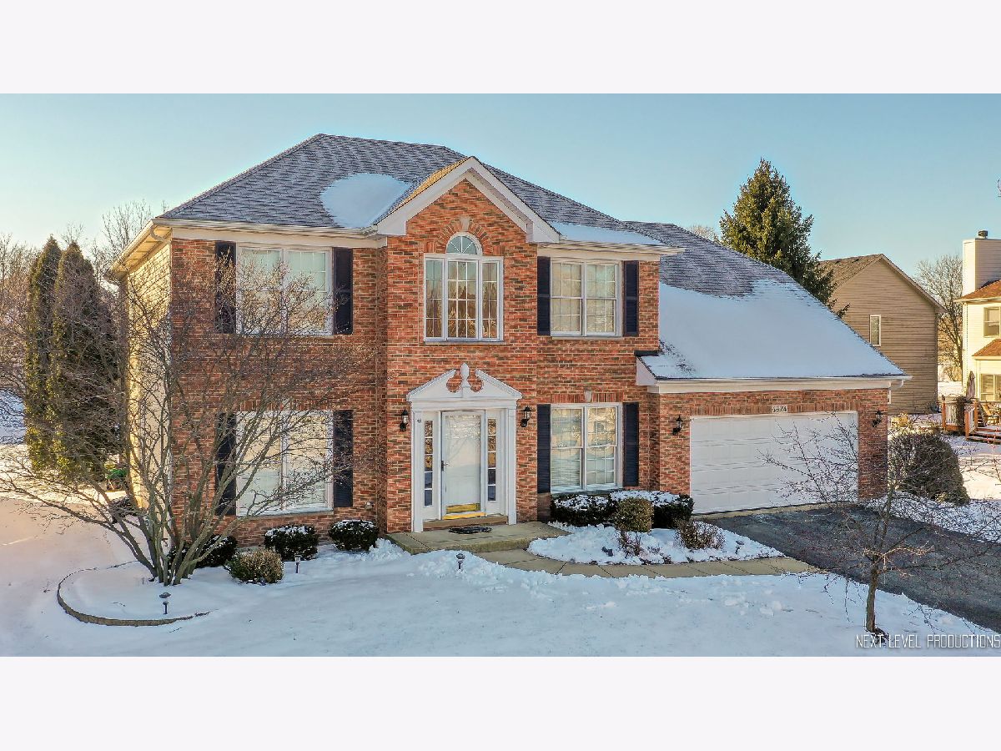
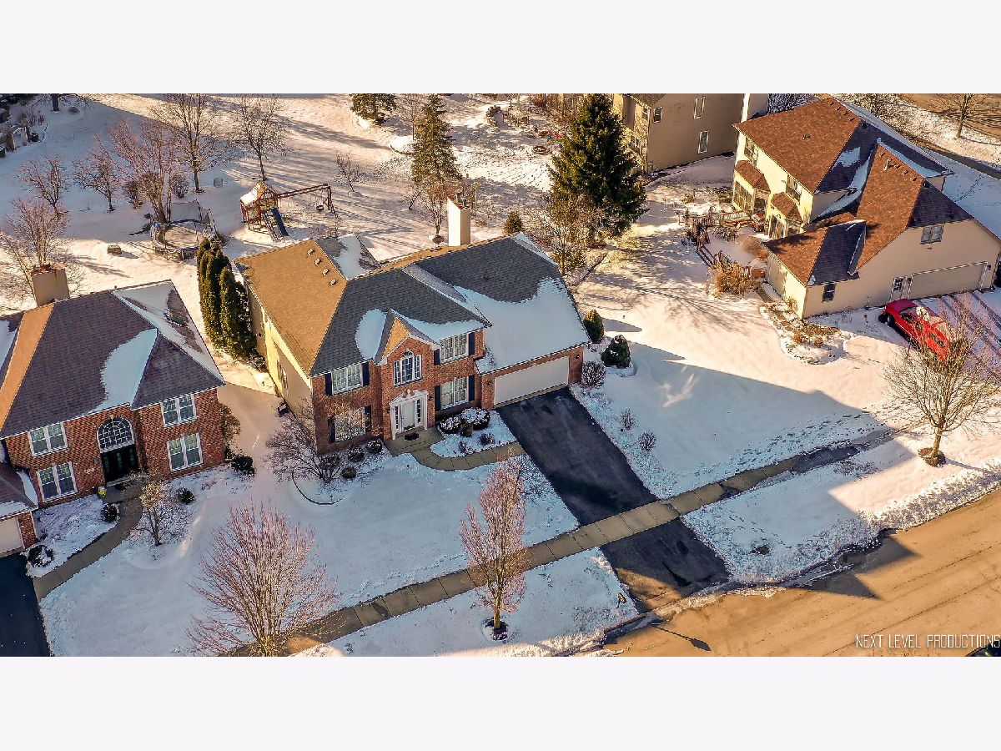
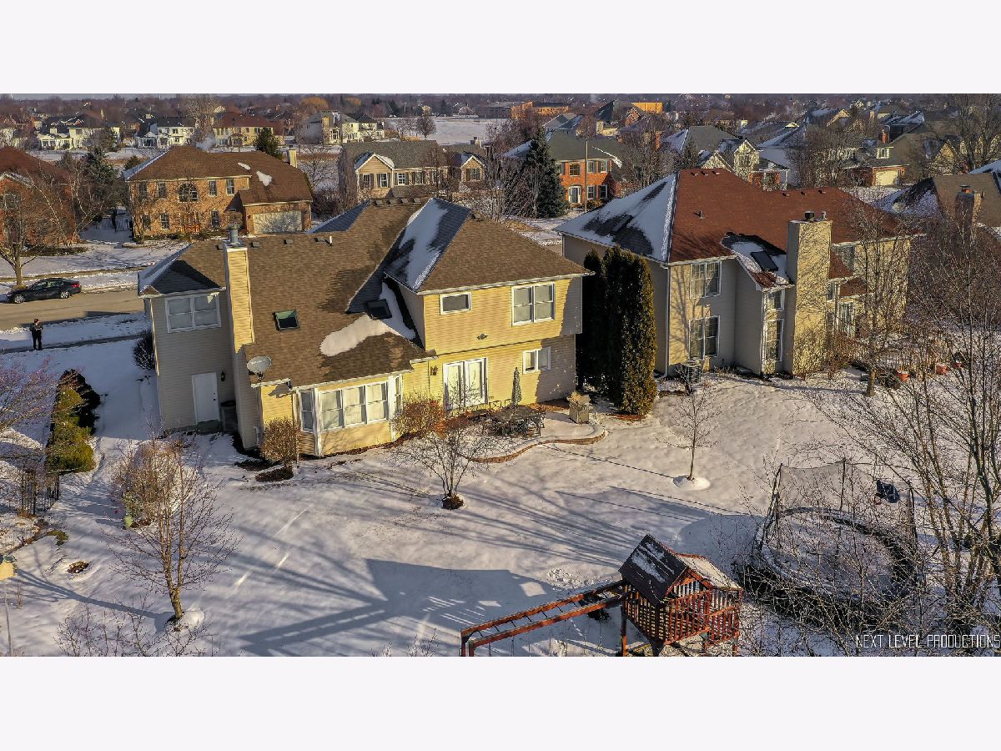
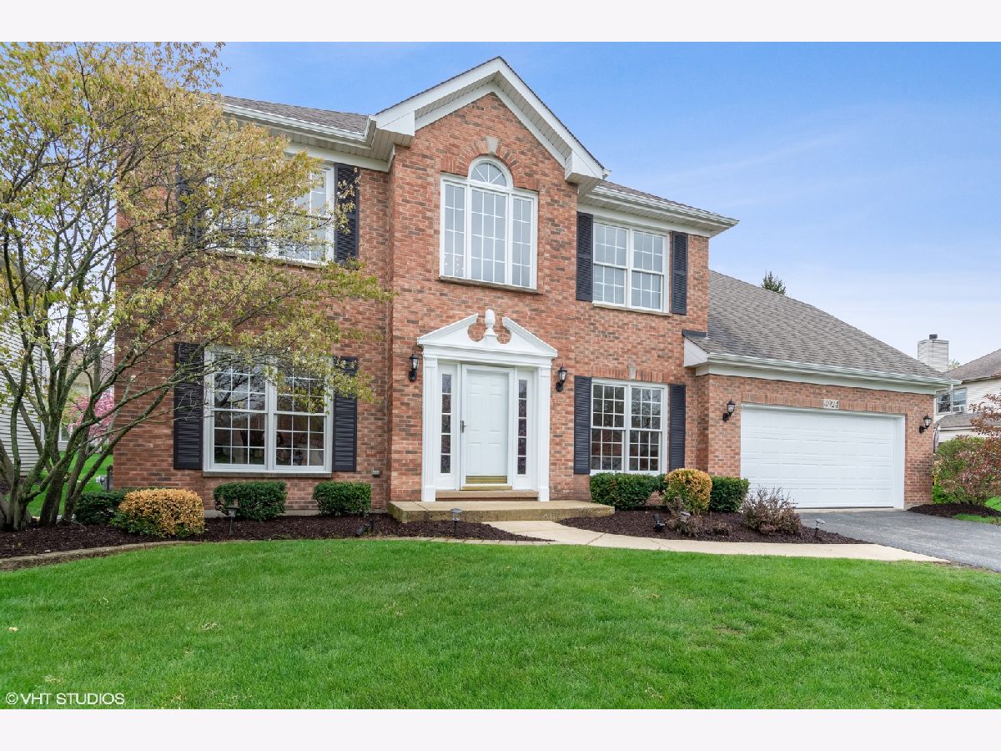
Room Specifics
Total Bedrooms: 5
Bedrooms Above Ground: 4
Bedrooms Below Ground: 1
Dimensions: —
Floor Type: Carpet
Dimensions: —
Floor Type: Carpet
Dimensions: —
Floor Type: Carpet
Dimensions: —
Floor Type: —
Full Bathrooms: 4
Bathroom Amenities: Whirlpool,Separate Shower,Double Sink
Bathroom in Basement: 1
Rooms: Bedroom 5,Breakfast Room,Office,Recreation Room,Play Room,Exercise Room,Media Room
Basement Description: Finished
Other Specifics
| 2 | |
| Concrete Perimeter | |
| Asphalt | |
| Brick Paver Patio | |
| Landscaped,Mature Trees | |
| 69X135X70X135 | |
| Unfinished | |
| Full | |
| Vaulted/Cathedral Ceilings, Skylight(s), Bar-Wet, Hardwood Floors | |
| Range, Microwave, Dishwasher, Refrigerator, Washer, Dryer, Disposal, Stainless Steel Appliance(s) | |
| Not in DB | |
| Curbs, Sidewalks, Street Lights, Street Paved | |
| — | |
| — | |
| Wood Burning, Gas Starter |
Tax History
| Year | Property Taxes |
|---|---|
| 2020 | $10,083 |
Contact Agent
Nearby Similar Homes
Nearby Sold Comparables
Contact Agent
Listing Provided By
Compass






