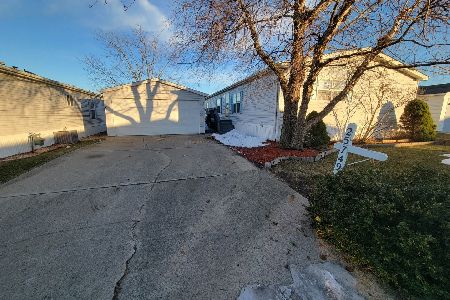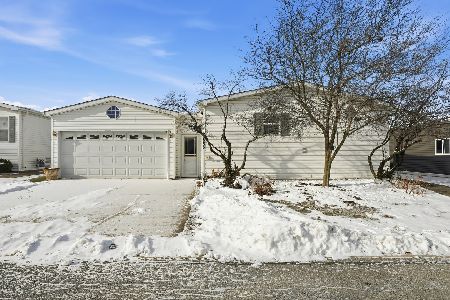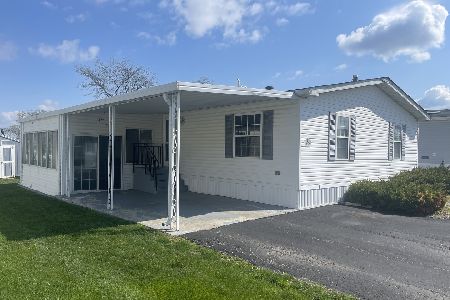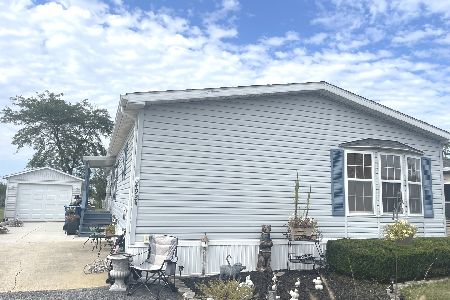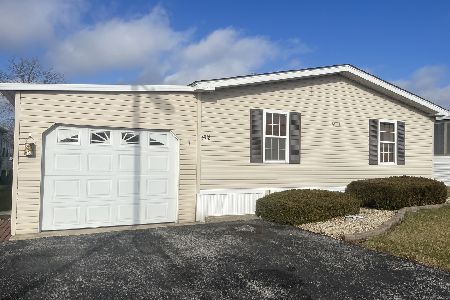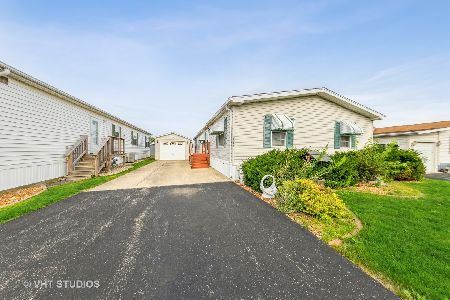4924 La Quinta Drive, Monee, Illinois 60449
$57,900
|
Sold
|
|
| Status: | Closed |
| Sqft: | 0 |
| Cost/Sqft: | — |
| Beds: | 2 |
| Baths: | 2 |
| Year Built: | 1994 |
| Property Taxes: | $0 |
| Days On Market: | 1669 |
| Lot Size: | 0,00 |
Description
Rare Find! Updated CUSTOM Built Shamrock Model with Heated 4 Season Room Overlooking the 8th Hole. Marvel at the open Floorplan with Vaulted ceilings, Freshly Painted drywall (instead of VOG wall panels commonly used in Mobile Homes), New Neutral Carpeting and Ceiling fans in Family Room, Kitchen, Dining Room and all bedrooms. Feel at Home in the oversized Kitchen with ample cabinet space, Newer Countertops, Full sized Stainless Steel Appliances including Double Ovens and kitchen Island with Built-In Gas Range. Wall of Built in Pantry Cabinets and Built in Desk complete the large kitchen which is open to the Family room and Heated 4 Season Room. Sizable Primary Bedroom Offers (2) Walk In Closets and private spa-like Full Bath with Sink and Vanity Area, Large Whirlpool Tub and separate shower. 2nd Bedroom boasts (2) Walk In Closets as well. Added Perks of Home include: Area Salt Oversized Water Softener, Reverse Osmosis System, Separate Circuit Breaker for 4 Season Room, Separate Electrical Box for Garage, Oversized Return on Furnace w/easy access to Gas Shut off. Home has been well maintained with many improvements. Roof (2008) Skylights (2020) Garage Door (2017) THIS HOME IS A MUST SEE. 55 and Older Community, Park Approval Required.
Property Specifics
| Mobile | |
| — | |
| — | |
| 1994 | |
| — | |
| CUSTOM | |
| No | |
| — |
| Will | |
| Golf Vista | |
| — / — | |
| — | |
| Public,Community Well | |
| Public Sewer | |
| 11130384 | |
| — |
Property History
| DATE: | EVENT: | PRICE: | SOURCE: |
|---|---|---|---|
| 31 Aug, 2021 | Sold | $57,900 | MRED MLS |
| 9 Aug, 2021 | Under contract | $59,900 | MRED MLS |
| 21 Jun, 2021 | Listed for sale | $59,900 | MRED MLS |
| 22 Nov, 2024 | Sold | $64,900 | MRED MLS |
| 21 Oct, 2024 | Under contract | $64,900 | MRED MLS |
| — | Last price change | $69,900 | MRED MLS |
| 5 Aug, 2024 | Listed for sale | $74,900 | MRED MLS |
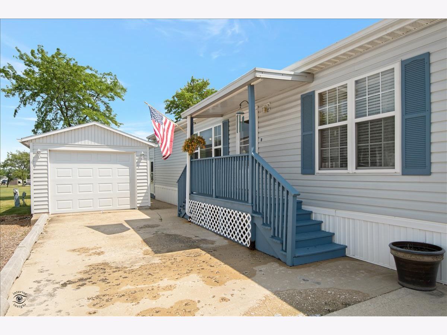
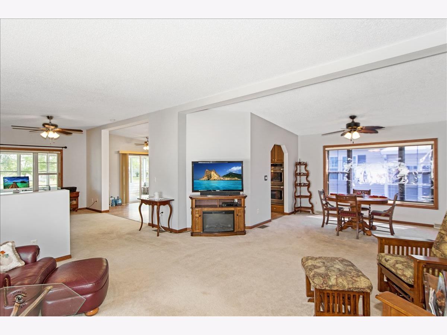
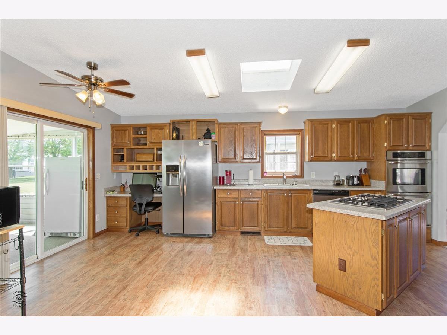
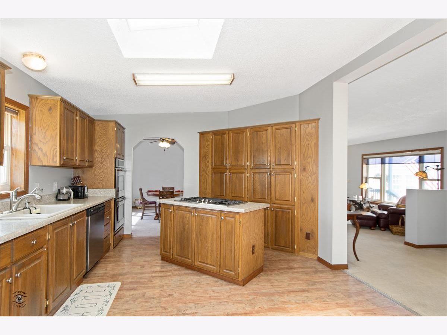
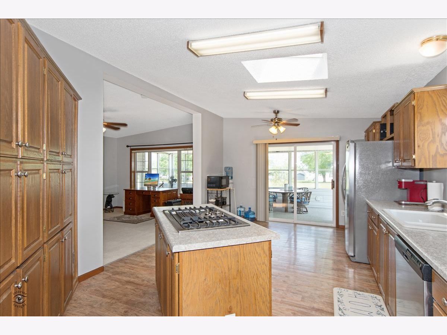
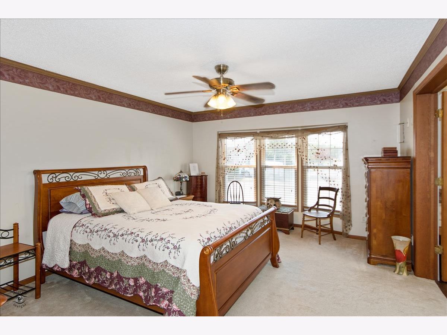
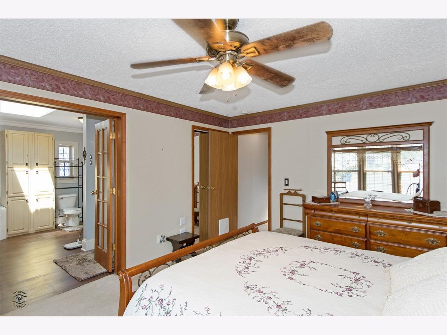
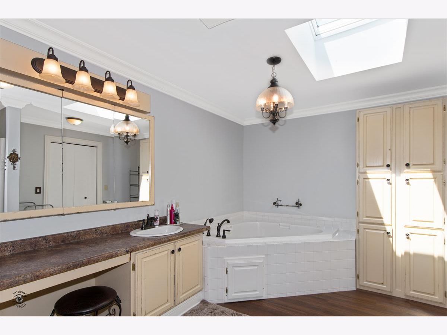
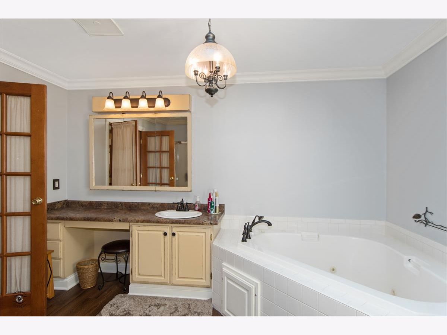
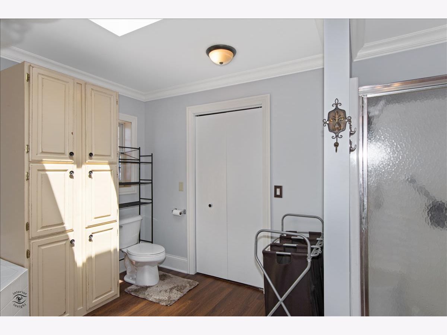
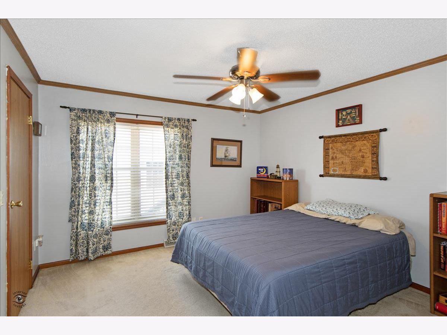
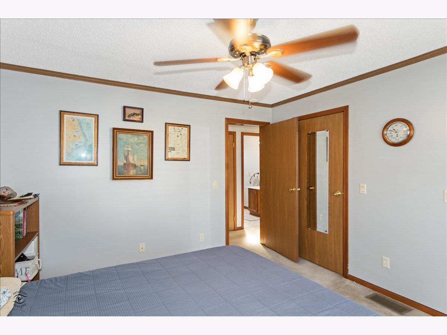
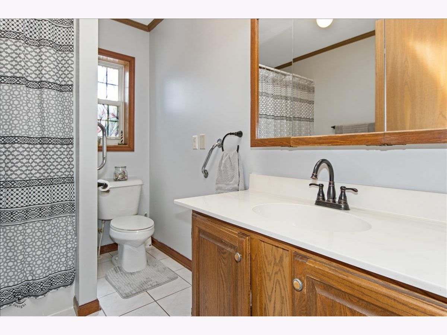
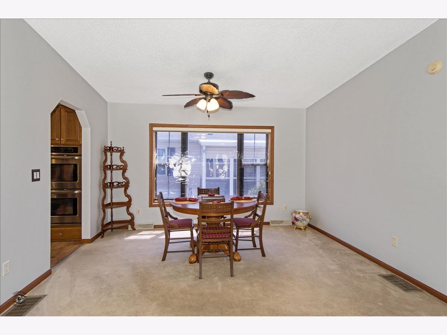
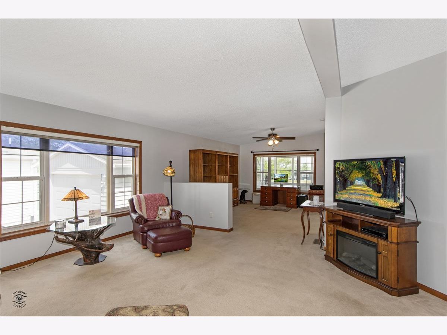
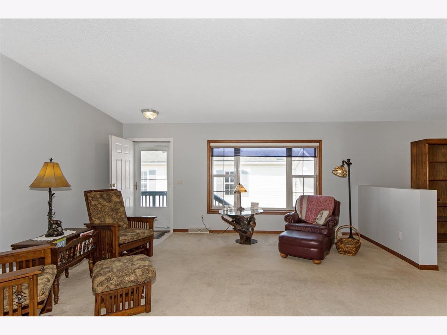
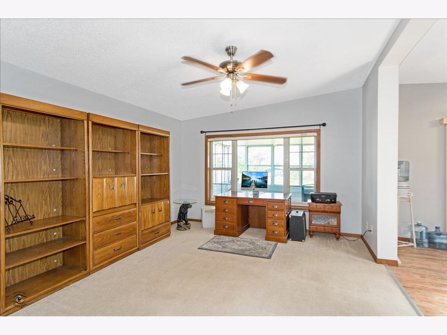
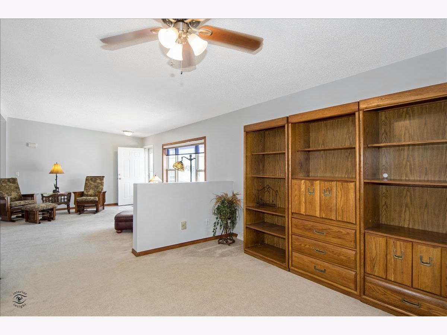
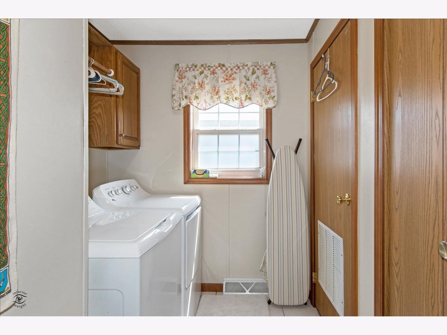
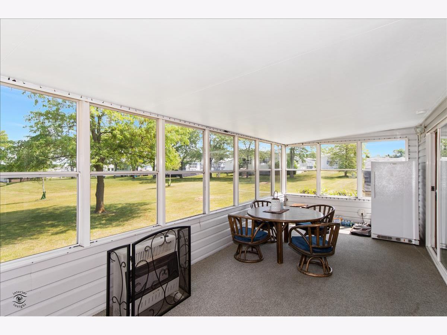
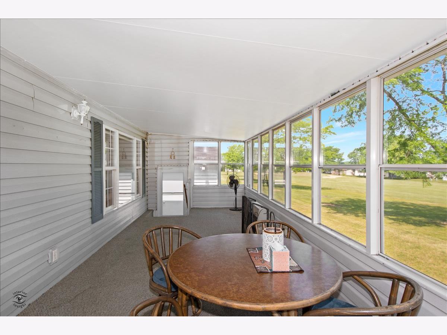
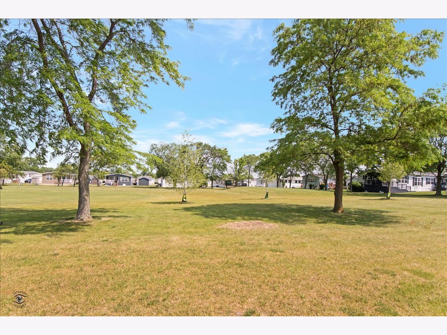
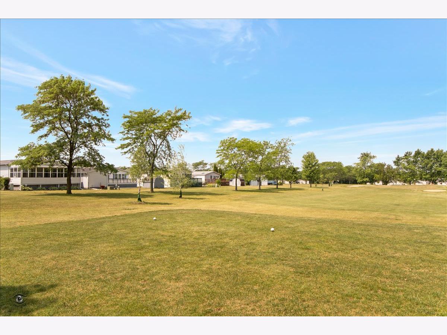
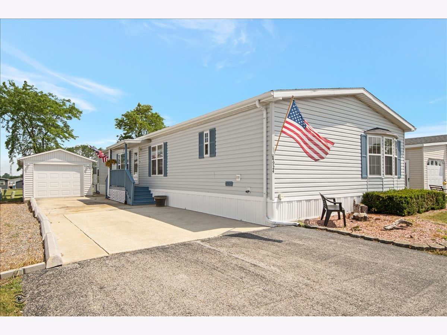
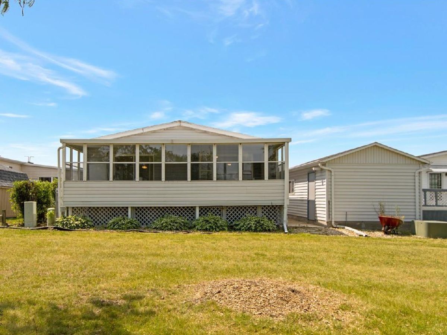
Room Specifics
Total Bedrooms: 2
Bedrooms Above Ground: 2
Bedrooms Below Ground: 0
Dimensions: —
Floor Type: Carpet
Full Bathrooms: 2
Bathroom Amenities: Whirlpool,Separate Shower,Garden Tub
Bathroom in Basement: —
Rooms: Enclosed Porch,Enclosed Porch Heated
Basement Description: —
Other Specifics
| 1 | |
| — | |
| — | |
| Deck, Porch, Porch Screened, Storms/Screens, Cable Access | |
| Golf Course Lot | |
| 40X100 | |
| — | |
| Full | |
| Vaulted/Cathedral Ceilings, Skylight(s), Beamed Ceilings, Open Floorplan, Drapes/Blinds, Some Storm Doors | |
| Double Oven, Range, Dishwasher, Refrigerator, Stainless Steel Appliance(s), Cooktop, Built-In Oven, Gas Cooktop | |
| Not in DB | |
| Clubhouse, Lake, Curbs, Street Lights, Street Paved, Other | |
| — | |
| — | |
| — |
Tax History
| Year | Property Taxes |
|---|
Contact Agent
Nearby Similar Homes
Nearby Sold Comparables
Contact Agent
Listing Provided By
Century 21 Pride Realty

