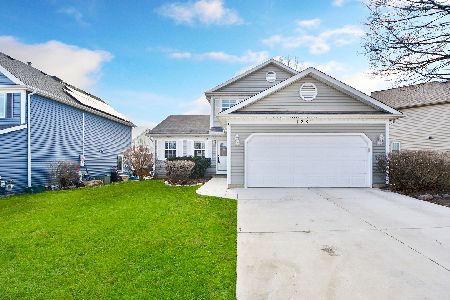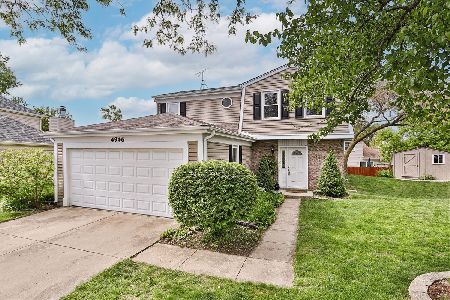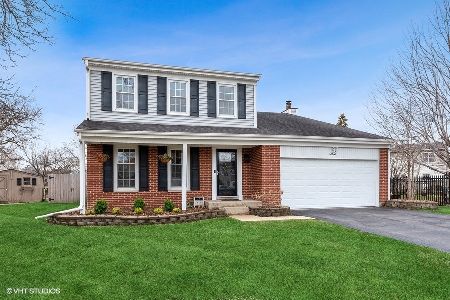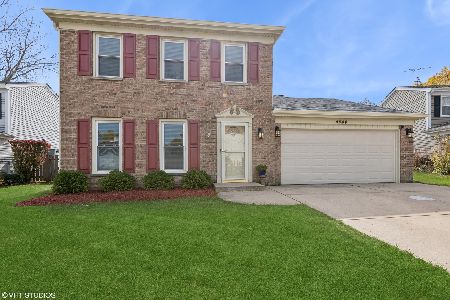4924 Lichfield Drive, Hoffman Estates, Illinois 60010
$243,000
|
Sold
|
|
| Status: | Closed |
| Sqft: | 1,677 |
| Cost/Sqft: | $148 |
| Beds: | 3 |
| Baths: | 2 |
| Year Built: | 1978 |
| Property Taxes: | $6,826 |
| Days On Market: | 3927 |
| Lot Size: | 0,25 |
Description
This wonderful two story is located on a landscaped lot in a calming area. Home has been beautifully renovated and well maintained and is ready to move in. A spacious wood deck with built-in seating is off the kitchen / family room. Top schools in the nation including Marion Jordan Elementary and William Fremd HS. Excellent location, close to town, train, stores, schools, and shopping. Close to I-90.
Property Specifics
| Single Family | |
| — | |
| Colonial | |
| 1978 | |
| None | |
| — | |
| No | |
| 0.25 |
| Cook | |
| Colony Point | |
| 0 / Not Applicable | |
| None | |
| Public | |
| Public Sewer | |
| 08937233 | |
| 02183110160000 |
Nearby Schools
| NAME: | DISTRICT: | DISTANCE: | |
|---|---|---|---|
|
Grade School
Marion Jordan Elementary School |
15 | — | |
|
Middle School
Walter R Sundling Junior High Sc |
15 | Not in DB | |
|
High School
Wm Fremd High School |
211 | Not in DB | |
Property History
| DATE: | EVENT: | PRICE: | SOURCE: |
|---|---|---|---|
| 8 Apr, 2016 | Sold | $243,000 | MRED MLS |
| 23 Feb, 2016 | Under contract | $249,000 | MRED MLS |
| — | Last price change | $255,000 | MRED MLS |
| 29 May, 2015 | Listed for sale | $275,000 | MRED MLS |
Room Specifics
Total Bedrooms: 3
Bedrooms Above Ground: 3
Bedrooms Below Ground: 0
Dimensions: —
Floor Type: Carpet
Dimensions: —
Floor Type: Carpet
Full Bathrooms: 2
Bathroom Amenities: —
Bathroom in Basement: 0
Rooms: No additional rooms
Basement Description: Slab
Other Specifics
| 2 | |
| Concrete Perimeter | |
| Concrete | |
| Deck, Storms/Screens | |
| — | |
| .25 | |
| — | |
| None | |
| Hardwood Floors, First Floor Laundry | |
| Range, Dishwasher, Refrigerator, Washer, Dryer | |
| Not in DB | |
| — | |
| — | |
| — | |
| Gas Log |
Tax History
| Year | Property Taxes |
|---|---|
| 2016 | $6,826 |
Contact Agent
Nearby Similar Homes
Nearby Sold Comparables
Contact Agent
Listing Provided By
Kale Realty












