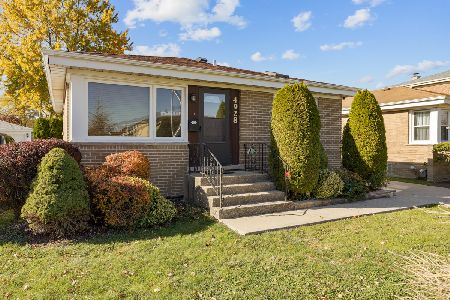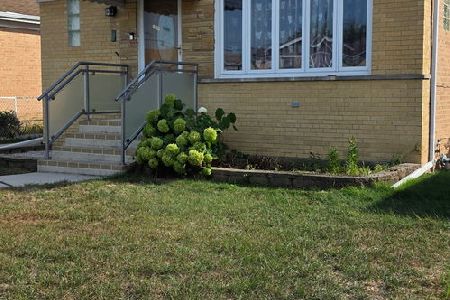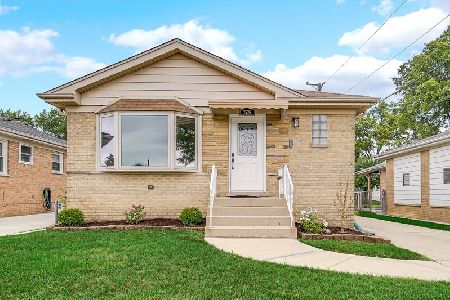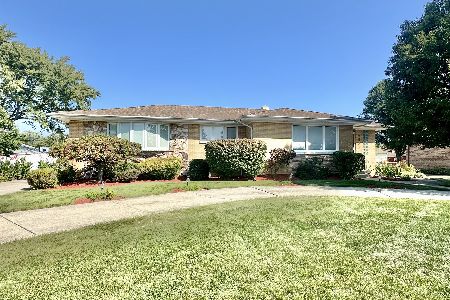4924 Orange Avenue, Norridge, Illinois 60706
$450,000
|
Sold
|
|
| Status: | Closed |
| Sqft: | 2,000 |
| Cost/Sqft: | $245 |
| Beds: | 3 |
| Baths: | 4 |
| Year Built: | 2003 |
| Property Taxes: | $6,446 |
| Days On Market: | 2867 |
| Lot Size: | 0,11 |
Description
This beautiful two-story brick/stucco home, located on a quiet, no-thru street, has it all! The first floor reveals a spacious open floor plan and has hardwood floors thru-out including the upstairs bedrooms. Enjoy the large, over-sized living room while warming up to the glow of a wood burning fireplace. Granite counters, stainless steel appliances, a breakfast bar, and a lovely view of the backyard from a 10 X 12 deck make this eat-in kitchen a great room for family gatherings. The second floor's master bedroom boasts of a walk-in closet and a master bath with a Jacuzzi. Step out onto a private balcony from the second bedroom overlooking a nice yard, an over-sized 2-car garage with epoxy flooring, and an additional storage shed. Two furnaces provide toasty warmth, and two AC units assure comfortable coolness. It also has a finished full-sized basement, ceramic tile, full bath, and modified overhead sewer system.
Property Specifics
| Single Family | |
| — | |
| — | |
| 2003 | |
| Full | |
| — | |
| No | |
| 0.11 |
| Cook | |
| — | |
| 0 / Not Applicable | |
| None | |
| Lake Michigan | |
| Public Sewer | |
| 09886356 | |
| 12123070620000 |
Nearby Schools
| NAME: | DISTRICT: | DISTANCE: | |
|---|---|---|---|
|
Grade School
John V Leigh Elementary School |
80 | — | |
|
Middle School
John V Leigh Elementary School |
80 | Not in DB | |
|
High School
Ridgewood Comm High School |
234 | Not in DB | |
Property History
| DATE: | EVENT: | PRICE: | SOURCE: |
|---|---|---|---|
| 18 Nov, 2010 | Sold | $401,000 | MRED MLS |
| 25 Sep, 2010 | Under contract | $449,000 | MRED MLS |
| — | Last price change | $469,000 | MRED MLS |
| 14 Jun, 2010 | Listed for sale | $489,000 | MRED MLS |
| 25 May, 2018 | Sold | $450,000 | MRED MLS |
| 10 Apr, 2018 | Under contract | $489,900 | MRED MLS |
| 16 Mar, 2018 | Listed for sale | $489,900 | MRED MLS |
Room Specifics
Total Bedrooms: 3
Bedrooms Above Ground: 3
Bedrooms Below Ground: 0
Dimensions: —
Floor Type: Hardwood
Dimensions: —
Floor Type: Hardwood
Full Bathrooms: 4
Bathroom Amenities: Whirlpool
Bathroom in Basement: 1
Rooms: No additional rooms
Basement Description: Finished
Other Specifics
| 2 | |
| Concrete Perimeter | |
| Concrete | |
| Balcony, Deck, Patio | |
| Fenced Yard | |
| 42 X 116 | |
| — | |
| Full | |
| Hardwood Floors, First Floor Full Bath | |
| Range, Microwave, Dishwasher, Refrigerator, Washer, Dryer, Stainless Steel Appliance(s) | |
| Not in DB | |
| Sidewalks, Street Lights, Street Paved | |
| — | |
| — | |
| Wood Burning |
Tax History
| Year | Property Taxes |
|---|---|
| 2010 | $4,349 |
| 2018 | $6,446 |
Contact Agent
Nearby Similar Homes
Nearby Sold Comparables
Contact Agent
Listing Provided By
Coldwell Banker Residential Brokerage











