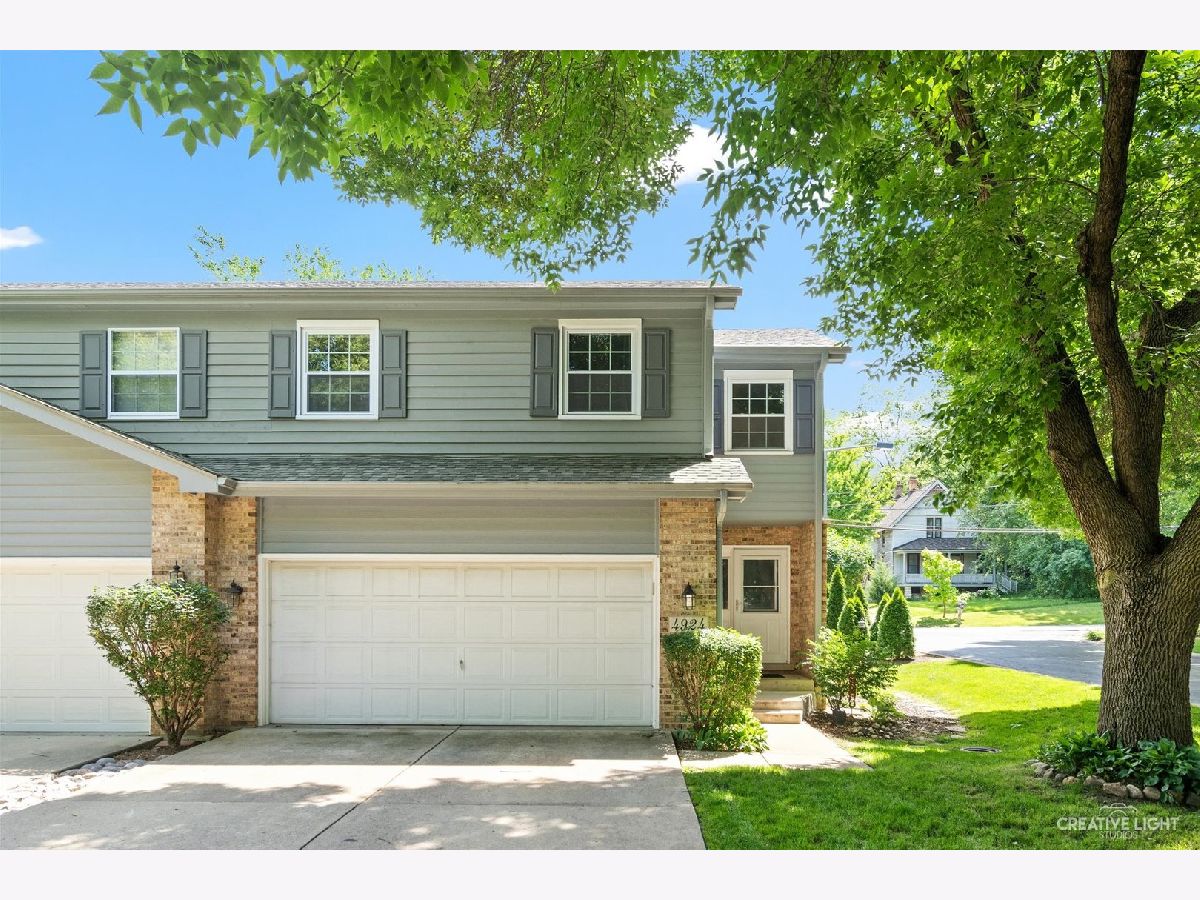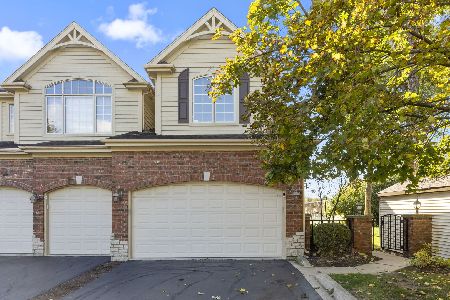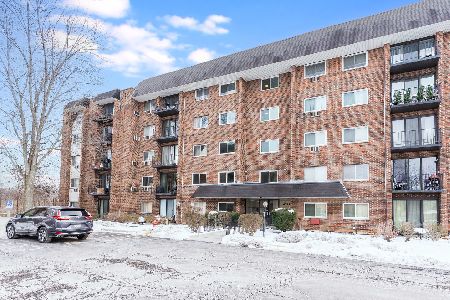4924 Riedy Place, Lisle, Illinois 60532
$429,900
|
Sold
|
|
| Status: | Closed |
| Sqft: | 1,814 |
| Cost/Sqft: | $237 |
| Beds: | 2 |
| Baths: | 4 |
| Year Built: | 1992 |
| Property Taxes: | $7,162 |
| Days On Market: | 610 |
| Lot Size: | 0,00 |
Description
Amazing end unit in a great location. Only 2 blocks to Lisle Metra. Finished Basement could be in-law or adult living area with a Full Bathroom, Built in cabinet's with large counter, refrigerator and large multi-use room currently used as a Bedroom. 1st Floor layout includes a large Foyer, 1/2 Bathroom, a Living Room with 2 story ceilings, 2 skylights and a gas fireplace, a Dining Room with SGD to your private patio, a large, updated Kitchen with amazing counter space and seating at the oversized breakfast bar and a Laundry Room. The 2nd Floor includes a sun-drenched Master Suite with vaulted ceilings, walk in closet and a huge luxury Bathroom with a separate shower. A large 2nd Bedroom with it's own private Bathroom and a huge Family Room Loft that could easily be converted to another Bedroom. So many updates including light fixtures, paint, flooring, carpet. You will love living here.
Property Specifics
| Condos/Townhomes | |
| 2 | |
| — | |
| 1992 | |
| — | |
| — | |
| No | |
| — |
| — | |
| Riedy Place | |
| 275 / Monthly | |
| — | |
| — | |
| — | |
| 12074970 | |
| 0810225004 |
Nearby Schools
| NAME: | DISTRICT: | DISTANCE: | |
|---|---|---|---|
|
Grade School
Lisle Elementary School |
202 | — | |
|
Middle School
Lisle Junior High School |
202 | Not in DB | |
|
High School
Lisle High School |
202 | Not in DB | |
Property History
| DATE: | EVENT: | PRICE: | SOURCE: |
|---|---|---|---|
| 29 Jul, 2014 | Sold | $268,000 | MRED MLS |
| 4 Jul, 2014 | Under contract | $279,000 | MRED MLS |
| — | Last price change | $285,000 | MRED MLS |
| 29 May, 2014 | Listed for sale | $285,000 | MRED MLS |
| 26 Jul, 2024 | Sold | $429,900 | MRED MLS |
| 7 Jun, 2024 | Under contract | $429,900 | MRED MLS |
| 4 Jun, 2024 | Listed for sale | $429,900 | MRED MLS |

























Room Specifics
Total Bedrooms: 3
Bedrooms Above Ground: 2
Bedrooms Below Ground: 1
Dimensions: —
Floor Type: —
Dimensions: —
Floor Type: —
Full Bathrooms: 4
Bathroom Amenities: Whirlpool,Separate Shower,Double Sink
Bathroom in Basement: 1
Rooms: —
Basement Description: Finished
Other Specifics
| 2.5 | |
| — | |
| Concrete | |
| — | |
| — | |
| COMMON | |
| — | |
| — | |
| — | |
| — | |
| Not in DB | |
| — | |
| — | |
| — | |
| — |
Tax History
| Year | Property Taxes |
|---|---|
| 2014 | $6,266 |
| 2024 | $7,162 |
Contact Agent
Nearby Similar Homes
Nearby Sold Comparables
Contact Agent
Listing Provided By
RE/MAX Suburban






