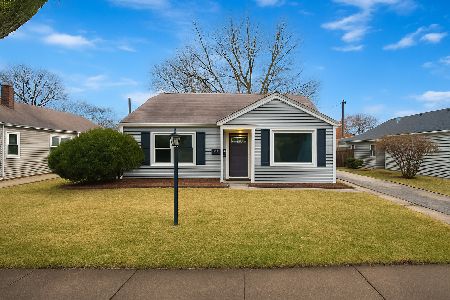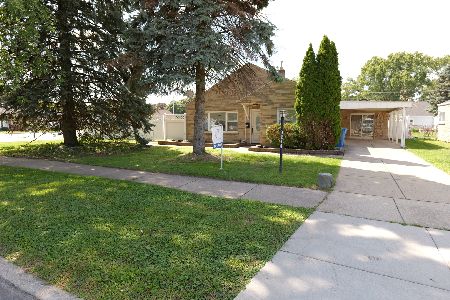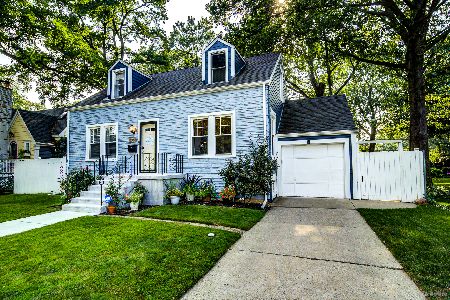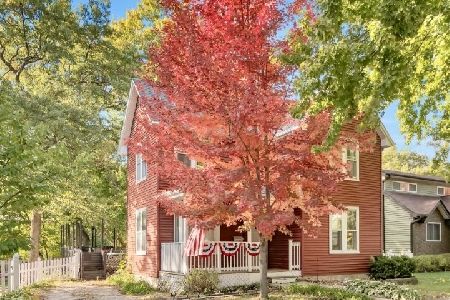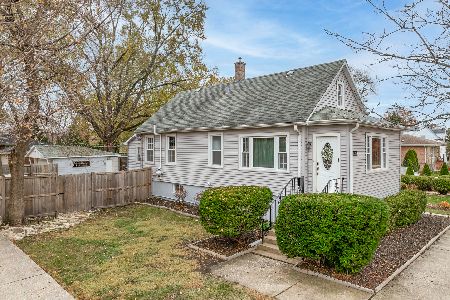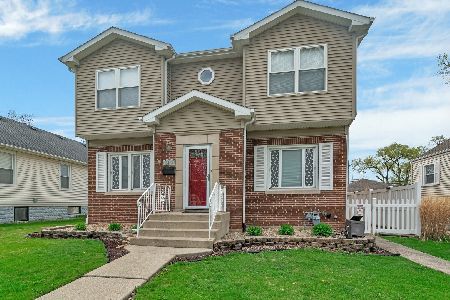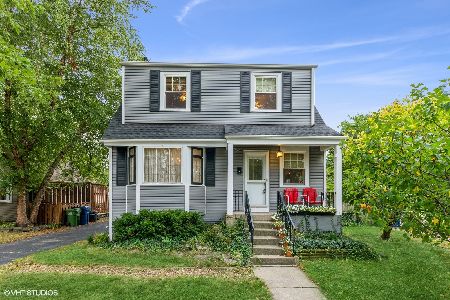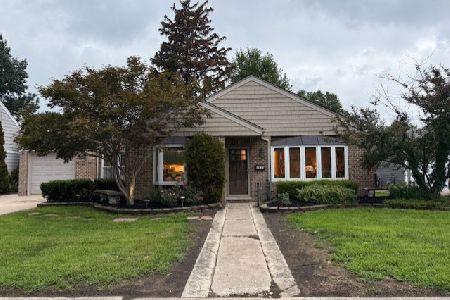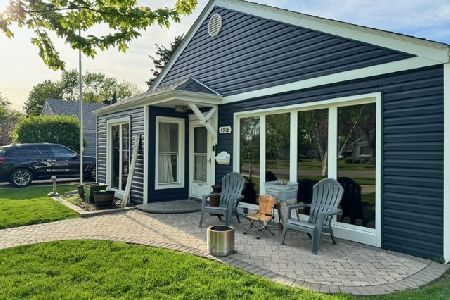4925 91st Place, Oak Lawn, Illinois 60453
$219,000
|
Sold
|
|
| Status: | Closed |
| Sqft: | 1,872 |
| Cost/Sqft: | $125 |
| Beds: | 3 |
| Baths: | 2 |
| Year Built: | 2001 |
| Property Taxes: | $4,366 |
| Days On Market: | 5043 |
| Lot Size: | 0,18 |
Description
GADZOOKS!*Spectacular custom 2-Story*2001:EYE-POPPING 16 ft chapel-ceiling addition w/cheerful open Kit & mammoth 21X14 FamRm-Wow!*Orig portion 100% redone:2007*This home SIZZLES w/style!*Big Mastr Bdrm w/10 ft walk-in closet & private bath access*Gargantual 2-story Gambrel-roof 3 car garage w/2 car door has staircased loft*833 sq ft rear wrap-around deck*18 ft round pool*New wood fence*You want astounding?*See THIS!
Property Specifics
| Single Family | |
| — | |
| Traditional | |
| 2001 | |
| None | |
| CUSTOM 2-STORY | |
| No | |
| 0.18 |
| Cook | |
| — | |
| 0 / Not Applicable | |
| None | |
| Lake Michigan,Public | |
| Public Sewer | |
| 08027428 | |
| 24044050120000 |
Nearby Schools
| NAME: | DISTRICT: | DISTANCE: | |
|---|---|---|---|
|
Grade School
J Covington Elementary School |
123 | — | |
|
Middle School
Oak Lawn-hometown Middle School |
123 | Not in DB | |
|
High School
Oak Lawn Comm High School |
229 | Not in DB | |
Property History
| DATE: | EVENT: | PRICE: | SOURCE: |
|---|---|---|---|
| 1 Jun, 2012 | Sold | $219,000 | MRED MLS |
| 10 Apr, 2012 | Under contract | $234,900 | MRED MLS |
| 26 Mar, 2012 | Listed for sale | $234,900 | MRED MLS |
| 25 Jan, 2016 | Sold | $71,359 | MRED MLS |
| 16 Dec, 2015 | Under contract | $74,300 | MRED MLS |
| — | Last price change | $74,300 | MRED MLS |
| 8 Oct, 2015 | Listed for sale | $85,860 | MRED MLS |
| 7 Oct, 2016 | Sold | $191,000 | MRED MLS |
| 29 Sep, 2016 | Under contract | $193,000 | MRED MLS |
| — | Last price change | $199,000 | MRED MLS |
| 18 Aug, 2016 | Listed for sale | $199,000 | MRED MLS |
Room Specifics
Total Bedrooms: 3
Bedrooms Above Ground: 3
Bedrooms Below Ground: 0
Dimensions: —
Floor Type: Carpet
Dimensions: —
Floor Type: Carpet
Full Bathrooms: 2
Bathroom Amenities: Whirlpool,Soaking Tub
Bathroom in Basement: —
Rooms: No additional rooms
Basement Description: Crawl
Other Specifics
| 3 | |
| Concrete Perimeter | |
| Asphalt,Side Drive | |
| Deck, Above Ground Pool, Storms/Screens | |
| — | |
| 60 X 125.1 | |
| Unfinished | |
| Full | |
| Vaulted/Cathedral Ceilings, Hardwood Floors, Wood Laminate Floors, First Floor Bedroom, First Floor Laundry, First Floor Full Bath | |
| Range, Microwave, Dishwasher, Refrigerator, Washer, Dryer | |
| Not in DB | |
| Sidewalks, Street Lights, Street Paved | |
| — | |
| — | |
| — |
Tax History
| Year | Property Taxes |
|---|---|
| 2012 | $4,366 |
| 2016 | $3,995 |
| 2016 | $3,484 |
Contact Agent
Nearby Similar Homes
Nearby Sold Comparables
Contact Agent
Listing Provided By
RE/MAX Synergy

