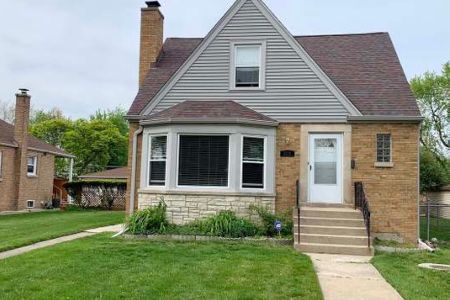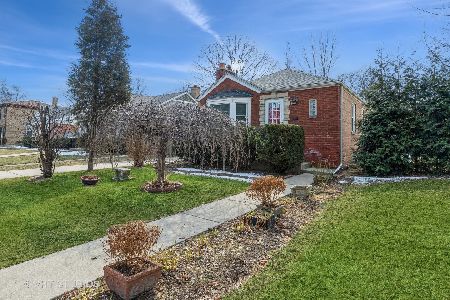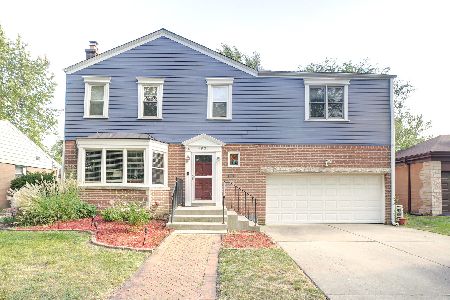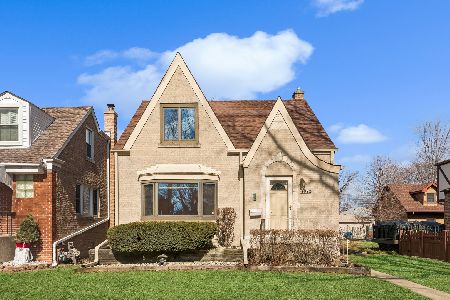4925 Estes Avenue, Skokie, Illinois 60077
$255,000
|
Sold
|
|
| Status: | Closed |
| Sqft: | 1,100 |
| Cost/Sqft: | $232 |
| Beds: | 2 |
| Baths: | 1 |
| Year Built: | 1952 |
| Property Taxes: | $5,679 |
| Days On Market: | 3480 |
| Lot Size: | 0,17 |
Description
Fairview Ranch home-great starter or empty nester home or possible rental property in a great area. Features neutral decor through out, refinished wood floors,kitchen w/ 42" cabinets, granite counters & newer stainless appliances, 2 bedrooms + dining room or 3rd bedroom, full basement offers space for a rec room down. 59' wide lot gives the home great outdoor space + a possibility to expand. 2 car garage & more. Shopping & I-94 close by.
Property Specifics
| Single Family | |
| — | |
| Ranch | |
| 1952 | |
| Full | |
| — | |
| No | |
| 0.17 |
| Cook | |
| Fairview | |
| 0 / Not Applicable | |
| None | |
| Lake Michigan | |
| Public Sewer | |
| 09285597 | |
| 10332100610000 |
Nearby Schools
| NAME: | DISTRICT: | DISTANCE: | |
|---|---|---|---|
|
Grade School
Fairview South Elementary School |
72 | — | |
|
High School
Niles West High School |
219 | Not in DB | |
Property History
| DATE: | EVENT: | PRICE: | SOURCE: |
|---|---|---|---|
| 12 Sep, 2016 | Sold | $255,000 | MRED MLS |
| 18 Jul, 2016 | Under contract | $255,000 | MRED MLS |
| 11 Jul, 2016 | Listed for sale | $255,000 | MRED MLS |
Room Specifics
Total Bedrooms: 2
Bedrooms Above Ground: 2
Bedrooms Below Ground: 0
Dimensions: —
Floor Type: Hardwood
Full Bathrooms: 1
Bathroom Amenities: —
Bathroom in Basement: 0
Rooms: No additional rooms
Basement Description: Unfinished
Other Specifics
| 2 | |
| Concrete Perimeter | |
| — | |
| Patio, Storms/Screens | |
| — | |
| 59 X 124 | |
| — | |
| None | |
| Hardwood Floors | |
| Range, Dishwasher, Refrigerator, Washer, Dryer, Disposal, Stainless Steel Appliance(s) | |
| Not in DB | |
| Sidewalks | |
| — | |
| — | |
| Wood Burning |
Tax History
| Year | Property Taxes |
|---|---|
| 2016 | $5,679 |
Contact Agent
Nearby Similar Homes
Nearby Sold Comparables
Contact Agent
Listing Provided By
Baird & Warner












