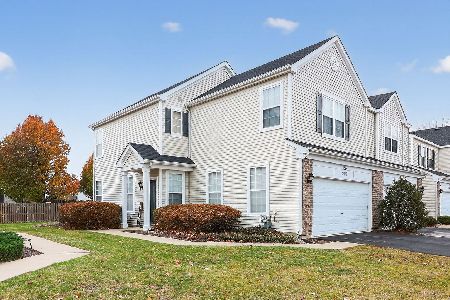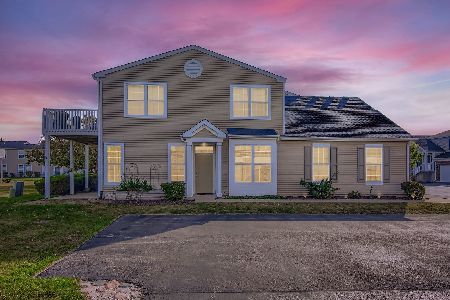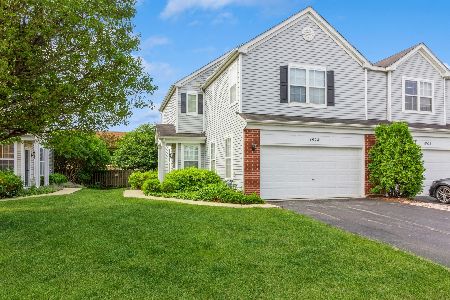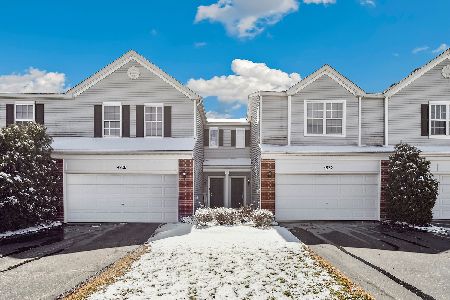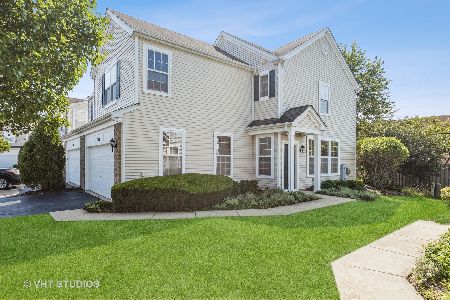4926 Montauk Drive, Plainfield, Illinois 60586
$230,000
|
Sold
|
|
| Status: | Closed |
| Sqft: | 1,484 |
| Cost/Sqft: | $155 |
| Beds: | 2 |
| Baths: | 2 |
| Year Built: | 2006 |
| Property Taxes: | $4,427 |
| Days On Market: | 1358 |
| Lot Size: | 0,00 |
Description
Home sweet home! This 2 bedroom and 1.5 bathroom home includes a spacious second level loft to relax and unwind in. Stepping inside, your open concept kitchen includes a bar-top eating space as well as a separate dining area. Your kitchen includes all appliances and cabinetry space for storage. Off the kitchen, you'll find a powder bathroom, access to the 2 car garage, and your family room. Heading upstairs, the loft provides a perfect space for an office, playroom, or additional living room. Both bedrooms share a full bathroom with the master bedroom including a spacious walk-in closet. The laundry room is also on the second level for convenient accessibility. Your back patio is ready for entertaining this upcoming summer! The HOA includes exterior maintenance with the roof, siding, driveway resurfacing, lawn care, and snow removal. Within minutes to shopping, dining, and parks. Call today to schedule your private showing!
Property Specifics
| Condos/Townhomes | |
| 2 | |
| — | |
| 2006 | |
| — | |
| — | |
| No | |
| — |
| Will | |
| Hampton Glen | |
| 205 / Monthly | |
| — | |
| — | |
| — | |
| 11380248 | |
| 0506042041210000 |
Property History
| DATE: | EVENT: | PRICE: | SOURCE: |
|---|---|---|---|
| 17 Jun, 2022 | Sold | $230,000 | MRED MLS |
| 7 May, 2022 | Under contract | $230,000 | MRED MLS |
| 29 Apr, 2022 | Listed for sale | $230,000 | MRED MLS |












Room Specifics
Total Bedrooms: 2
Bedrooms Above Ground: 2
Bedrooms Below Ground: 0
Dimensions: —
Floor Type: —
Full Bathrooms: 2
Bathroom Amenities: —
Bathroom in Basement: 0
Rooms: —
Basement Description: None
Other Specifics
| 2 | |
| — | |
| Asphalt | |
| — | |
| — | |
| 0.04 | |
| — | |
| — | |
| — | |
| — | |
| Not in DB | |
| — | |
| — | |
| — | |
| — |
Tax History
| Year | Property Taxes |
|---|---|
| 2022 | $4,427 |
Contact Agent
Nearby Similar Homes
Nearby Sold Comparables
Contact Agent
Listing Provided By
RE/MAX Hometown Properties

