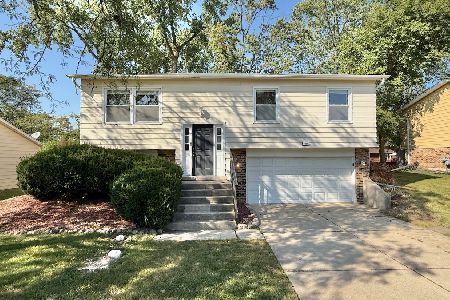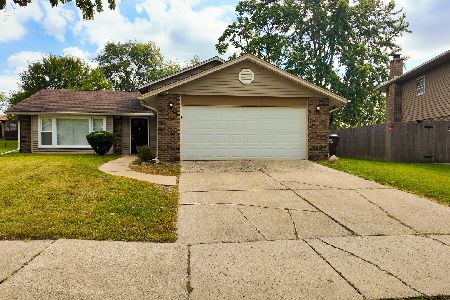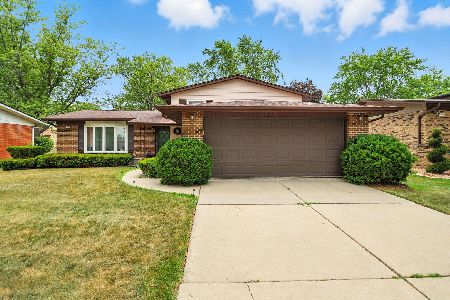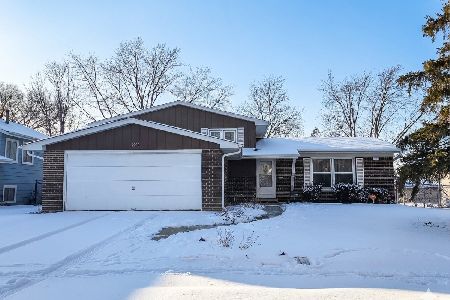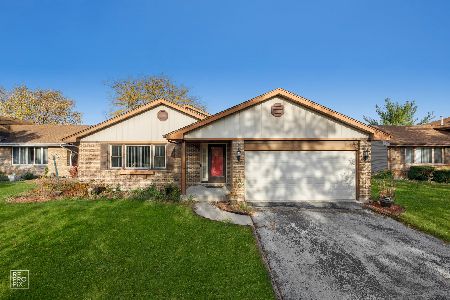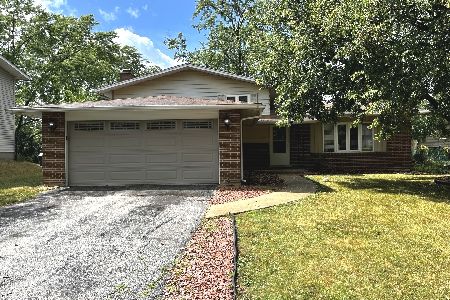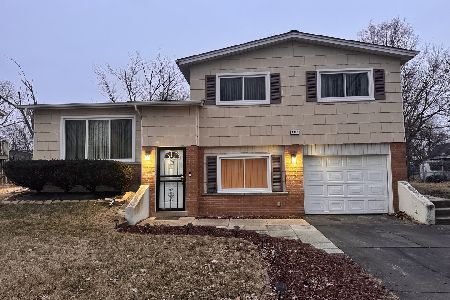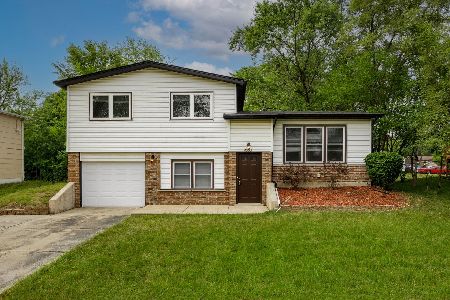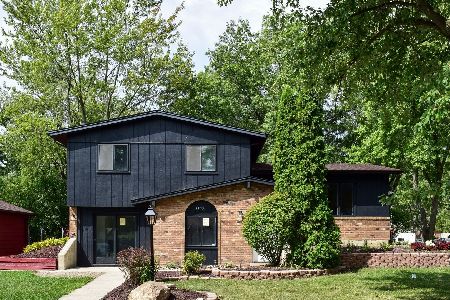4926 Monterey Drive, Richton Park, Illinois 60471
$132,500
|
Sold
|
|
| Status: | Closed |
| Sqft: | 1,120 |
| Cost/Sqft: | $125 |
| Beds: | 3 |
| Baths: | 2 |
| Year Built: | — |
| Property Taxes: | $5,141 |
| Days On Market: | 5026 |
| Lot Size: | 0,00 |
Description
Simply beautiful 3 bed/2 bath, lower level family rm, 2 car garage home. Kitchen completed w/42in cabinets, granite counters, tile back splash and stainless steel appliances. Living rm & dining rm have gleaming hardwood floors. Extended wood deck leads to large open backyard, perfect for those family gatherings. House complete with new windows, doors, mechanicals, gutters.
Property Specifics
| Single Family | |
| — | |
| Bi-Level | |
| — | |
| Full | |
| — | |
| No | |
| — |
| Cook | |
| — | |
| 0 / Not Applicable | |
| None | |
| Lake Michigan | |
| Public Sewer | |
| 08077341 | |
| 31334030180000 |
Property History
| DATE: | EVENT: | PRICE: | SOURCE: |
|---|---|---|---|
| 2 Mar, 2012 | Sold | $41,000 | MRED MLS |
| 21 Feb, 2012 | Under contract | $44,900 | MRED MLS |
| — | Last price change | $52,500 | MRED MLS |
| 28 Dec, 2011 | Listed for sale | $56,700 | MRED MLS |
| 19 Jul, 2012 | Sold | $132,500 | MRED MLS |
| 4 Jun, 2012 | Under contract | $139,900 | MRED MLS |
| 27 May, 2012 | Listed for sale | $139,900 | MRED MLS |
Room Specifics
Total Bedrooms: 3
Bedrooms Above Ground: 3
Bedrooms Below Ground: 0
Dimensions: —
Floor Type: Carpet
Dimensions: —
Floor Type: Carpet
Full Bathrooms: 2
Bathroom Amenities: —
Bathroom in Basement: 1
Rooms: No additional rooms
Basement Description: Finished
Other Specifics
| 2 | |
| — | |
| Concrete | |
| Deck | |
| — | |
| 65X120 | |
| — | |
| None | |
| Hardwood Floors | |
| Range, Microwave, Dishwasher, Refrigerator, Stainless Steel Appliance(s) | |
| Not in DB | |
| — | |
| — | |
| — | |
| — |
Tax History
| Year | Property Taxes |
|---|---|
| 2012 | $5,141 |
Contact Agent
Nearby Similar Homes
Nearby Sold Comparables
Contact Agent
Listing Provided By
Berkshire Hathaway HomeServices KoenigRubloff

