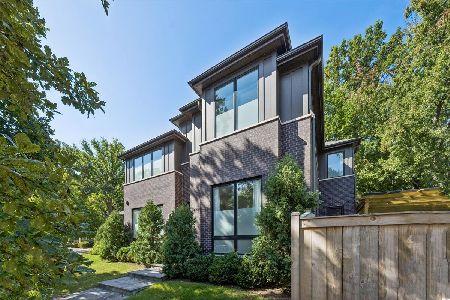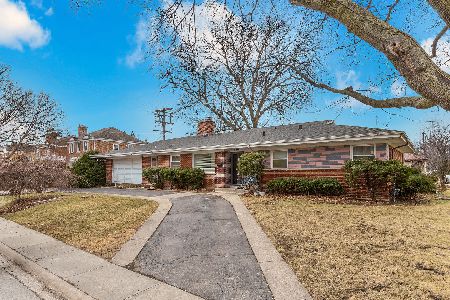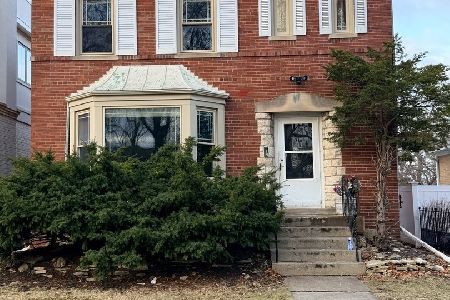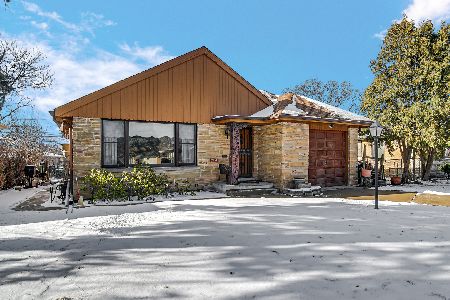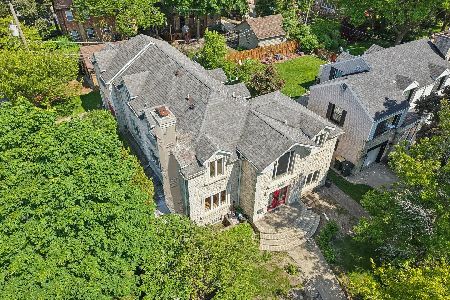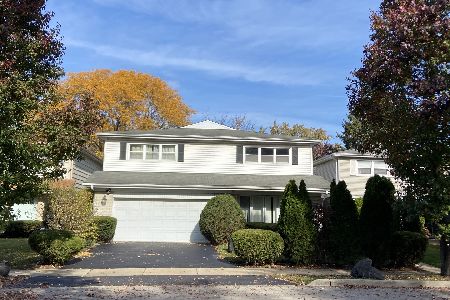4926 Pratt Avenue, Skokie, Illinois 60077
$510,000
|
Sold
|
|
| Status: | Closed |
| Sqft: | 1,871 |
| Cost/Sqft: | $281 |
| Beds: | 3 |
| Baths: | 4 |
| Year Built: | 1967 |
| Property Taxes: | $8,442 |
| Days On Market: | 2224 |
| Lot Size: | 0,14 |
Description
Beautiful custom colonial with open floor plan, perfect for entertaining. This home features gorgeous wood flooring, chef's kitchen with granite counter-tops and stainless steel appliances. The large family room has a fireplace and separate living room that creates the perfect flow. The over-sized master suite has a beautiful bathroom with double sinks, separate shower and large walk-in closet with custom built-ins. You will fall in love with the 2nd bathroom with the Jacuzzi tub, separate shower and double sinks as well. The finished basement has a recreation room with a bar, additional storage and laundry room. A new ROOF, a new WASHER/DRYER and a new HVAC. All warranties that can be transferred to the new owner. Fairview South Elementary school! Great location, close to shopping, restaurants, transportation, expressway and a quick drive to downtown. Welcome Home!
Property Specifics
| Single Family | |
| — | |
| — | |
| 1967 | |
| Partial | |
| — | |
| No | |
| 0.14 |
| Cook | |
| — | |
| 0 / Not Applicable | |
| None | |
| Lake Michigan | |
| Public Sewer | |
| 10618349 | |
| 10332300440000 |
Nearby Schools
| NAME: | DISTRICT: | DISTANCE: | |
|---|---|---|---|
|
Grade School
Fairview South Elementary School |
72 | — | |
|
Middle School
Fairview South Elementary School |
72 | Not in DB | |
|
High School
Niles West High School |
219 | Not in DB | |
Property History
| DATE: | EVENT: | PRICE: | SOURCE: |
|---|---|---|---|
| 1 Oct, 2018 | Sold | $480,000 | MRED MLS |
| 10 Sep, 2018 | Under contract | $525,000 | MRED MLS |
| 1 Aug, 2018 | Listed for sale | $525,000 | MRED MLS |
| 28 May, 2020 | Sold | $510,000 | MRED MLS |
| 26 Feb, 2020 | Under contract | $525,000 | MRED MLS |
| 29 Jan, 2020 | Listed for sale | $525,000 | MRED MLS |
Room Specifics
Total Bedrooms: 3
Bedrooms Above Ground: 3
Bedrooms Below Ground: 0
Dimensions: —
Floor Type: Hardwood
Dimensions: —
Floor Type: Hardwood
Full Bathrooms: 4
Bathroom Amenities: Whirlpool,Separate Shower,Steam Shower,Double Sink,European Shower,Full Body Spray Shower,Double Sho
Bathroom in Basement: 1
Rooms: Foyer,Walk In Closet,Recreation Room
Basement Description: Finished
Other Specifics
| 2 | |
| — | |
| — | |
| Porch, Outdoor Grill | |
| — | |
| 0.142 | |
| Interior Stair,Unfinished | |
| Full | |
| Skylight(s), Hot Tub, Bar-Wet, Hardwood Floors, Walk-In Closet(s) | |
| Range, Microwave, Dishwasher, Refrigerator, Washer, Dryer, Disposal, Stainless Steel Appliance(s) | |
| Not in DB | |
| Curbs, Sidewalks, Street Lights, Street Paved | |
| — | |
| — | |
| Wood Burning |
Tax History
| Year | Property Taxes |
|---|---|
| 2018 | $9,435 |
| 2020 | $8,442 |
Contact Agent
Nearby Similar Homes
Nearby Sold Comparables
Contact Agent
Listing Provided By
Redfin Corporation


