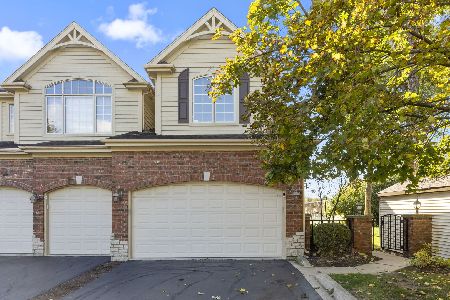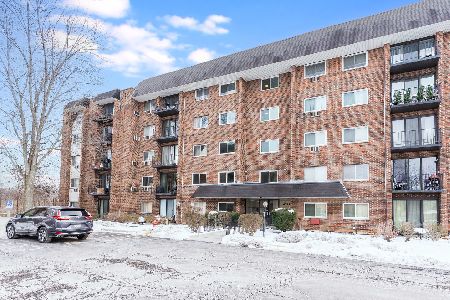4926 Riedy Place, Lisle, Illinois 60532
$275,000
|
Sold
|
|
| Status: | Closed |
| Sqft: | 1,814 |
| Cost/Sqft: | $165 |
| Beds: | 2 |
| Baths: | 3 |
| Year Built: | 1993 |
| Property Taxes: | $6,276 |
| Days On Market: | 3795 |
| Lot Size: | 0,00 |
Description
COMMUTERS DREAM.. BEAUTIFULLY MAINTAINED AND DECORATED TOWNHOME JUST SOUTH OF DOWNTOWN LISLE. HUGE KITCHEN WITH BEAUTIFUL GRANITE COUNTER TOPS, STUNNING HARDWOOD FLOORS AND NEWER APPLIANCES. LARGE DINING ROOM AREA AND HUGE, INVITING LIVING ROOM WITH FIREPLACE, BAY WINDOW AND VAULTED CEILING. TWO SPACIOUS MASTER SUITES SEPERATED BY A LOVELY LOFT. MASTER BEDROOM BATH WITH/DOUBLE VANITY, JETTED TUB, SEPERATE SHOWER AND A DREAM WALK IN CLOSET, 2ND BEDROOM BATH WITH TUB/SHOWER COMBO. FULL FINISHED BASEMENT WITH BUILT INS, OFFICE AND A STORAGE ROOM. JUST 2 BLOCKS TO METRA TRAIN AND DOWNTOWN LISLE, SHORT DRIVE TO I355 AND I88. VERY RARE FIND, CALL YOUR AGENT TODAY!
Property Specifics
| Condos/Townhomes | |
| 2 | |
| — | |
| 1993 | |
| Full | |
| END UNIT | |
| No | |
| — |
| Du Page | |
| Riedy Place | |
| 230 / Monthly | |
| Insurance,Exterior Maintenance,Lawn Care,Snow Removal | |
| Lake Michigan | |
| Public Sewer, Sewer-Storm | |
| 09040158 | |
| 0810225005 |
Nearby Schools
| NAME: | DISTRICT: | DISTANCE: | |
|---|---|---|---|
|
Grade School
Schiesher/tate Woods Elementary |
202 | — | |
|
Middle School
Lisle Junior High School |
202 | Not in DB | |
|
High School
Lisle High School |
202 | Not in DB | |
Property History
| DATE: | EVENT: | PRICE: | SOURCE: |
|---|---|---|---|
| 15 Dec, 2015 | Sold | $275,000 | MRED MLS |
| 2 Nov, 2015 | Under contract | $299,896 | MRED MLS |
| 15 Sep, 2015 | Listed for sale | $299,896 | MRED MLS |
| 2 Nov, 2018 | Sold | $265,000 | MRED MLS |
| 16 Oct, 2018 | Under contract | $284,500 | MRED MLS |
| — | Last price change | $293,900 | MRED MLS |
| 19 Jul, 2018 | Listed for sale | $304,900 | MRED MLS |
Room Specifics
Total Bedrooms: 2
Bedrooms Above Ground: 2
Bedrooms Below Ground: 0
Dimensions: —
Floor Type: Carpet
Full Bathrooms: 3
Bathroom Amenities: Whirlpool,Separate Shower,Double Sink,Soaking Tub
Bathroom in Basement: 0
Rooms: Deck,Foyer,Loft,Office,Storage,Walk In Closet
Basement Description: Finished
Other Specifics
| 2 | |
| Concrete Perimeter | |
| Concrete | |
| Deck, Storms/Screens, End Unit | |
| Common Grounds,Cul-De-Sac,Landscaped | |
| 50X100 | |
| — | |
| Full | |
| Vaulted/Cathedral Ceilings, Bar-Dry, Hardwood Floors, First Floor Laundry, Laundry Hook-Up in Unit, Storage | |
| Range, Microwave, Dishwasher, Refrigerator, Washer, Dryer, Disposal | |
| Not in DB | |
| — | |
| — | |
| — | |
| Double Sided, Gas Log, Gas Starter |
Tax History
| Year | Property Taxes |
|---|---|
| 2015 | $6,276 |
| 2018 | $7,170 |
Contact Agent
Nearby Similar Homes
Nearby Sold Comparables
Contact Agent
Listing Provided By
Garry Real Estate





