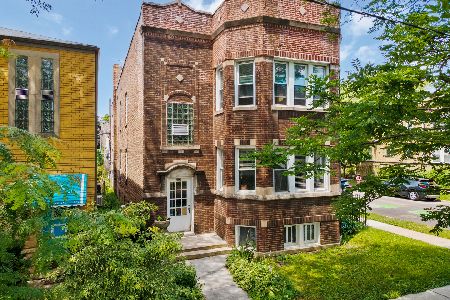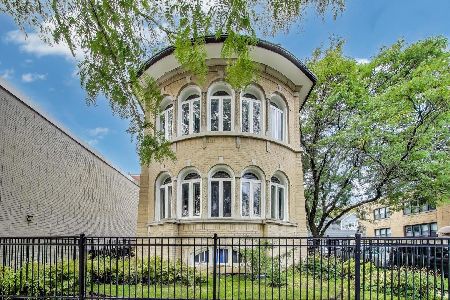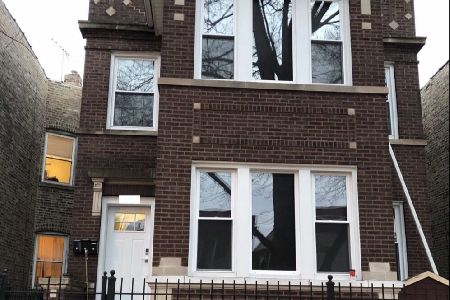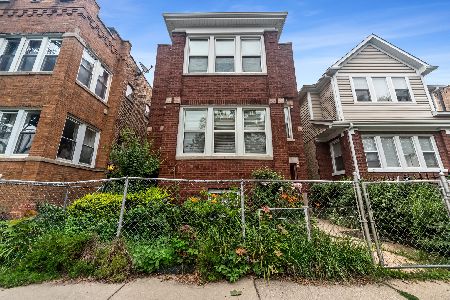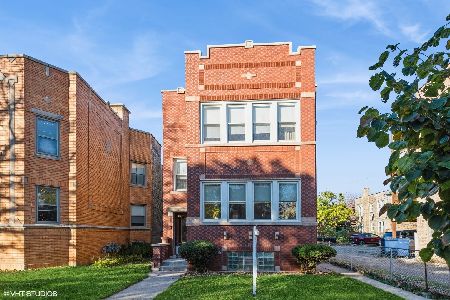4928 Francisco Avenue, Lincoln Square, Chicago, Illinois 60625
$875,000
|
Sold
|
|
| Status: | Closed |
| Sqft: | 0 |
| Cost/Sqft: | — |
| Beds: | 6 |
| Baths: | 0 |
| Year Built: | 1931 |
| Property Taxes: | $11,945 |
| Days On Market: | 1568 |
| Lot Size: | 0,00 |
Description
Fabulous Jumbo brick 2 flat in Lincoln Square area with 2075 sq ft apartments on an oversized 35 x 150 lot! Both apartments feature 3 bedrooms, 2 baths, and a separate dining room. Owned by the same owner for decades. The building is loaded with character including large rooms, tall ceilings, stained glass windows, stone fireplaces, and crown molding. Many recent improvements including new eat in kitchen in the 2nd fl owner's unit with white shaker style cabinetry(2012), GE Profile stainless steel appliances and granite countertops. Butler pantry is still in tact. The baths are original but in good condition. The first floor has been rented to the same tenant for many years for $1650 monthly , MTM situation. Will stay or go, what ever the new owner would like. New boiler(2020), Roof(2012),Copper gutters, Windows(2010),Circuit breakers with new wiring, 2 washers and dryers in the full unfinished basement. Could easily duplex down. Full yard, brick paver patio, and brick 3 car garage with separate doors and EE openers. Very well maintained over the years. You can live in it as is or make make new improvements as you'd like. Lovely tree lined street, walking distance to Lincoln Square boutiques and restaurants. Near the brown line and River Park in your back yard. A real gem! Buildings like this rarely come on the market.
Property Specifics
| Multi-unit | |
| — | |
| — | |
| 1931 | |
| Full | |
| — | |
| No | |
| — |
| Cook | |
| — | |
| — / — | |
| — | |
| Public | |
| Public Sewer | |
| 11208848 | |
| 13123170070000 |
Property History
| DATE: | EVENT: | PRICE: | SOURCE: |
|---|---|---|---|
| 29 Oct, 2021 | Sold | $875,000 | MRED MLS |
| 7 Sep, 2021 | Under contract | $875,000 | MRED MLS |
| 31 Aug, 2021 | Listed for sale | $875,000 | MRED MLS |
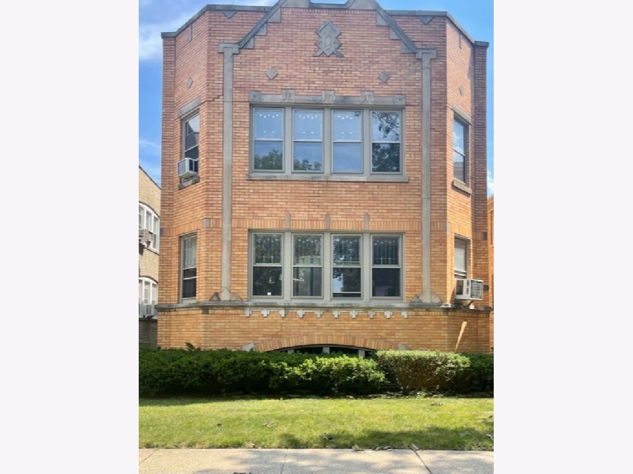
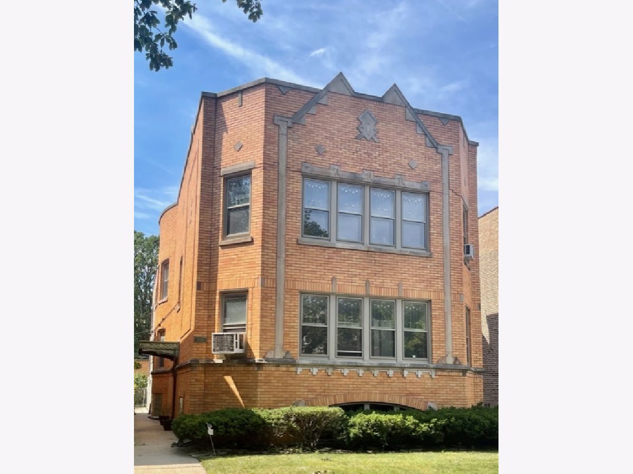
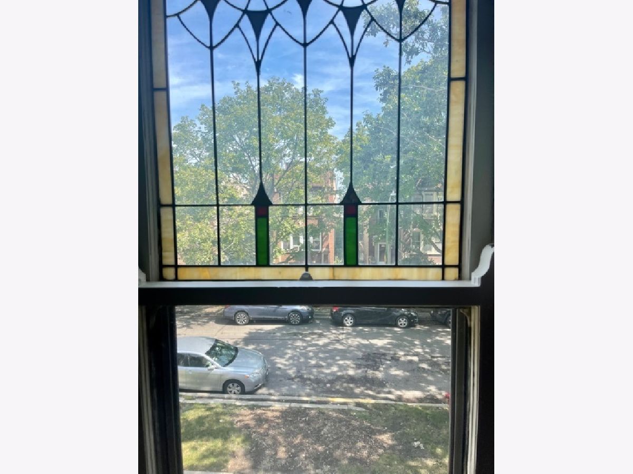
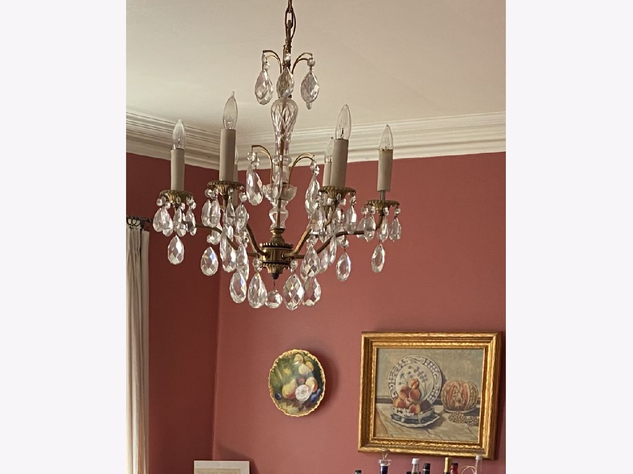
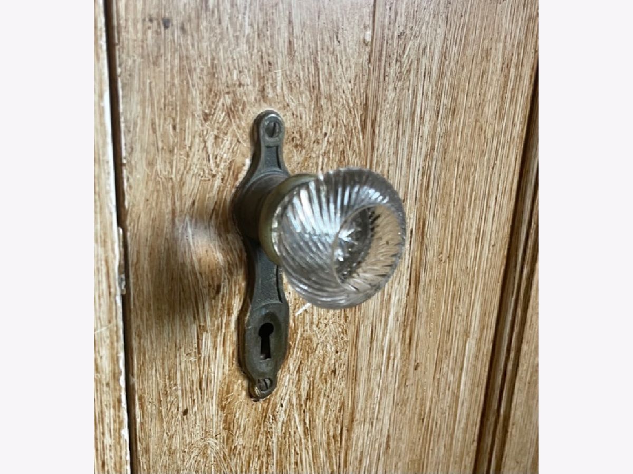
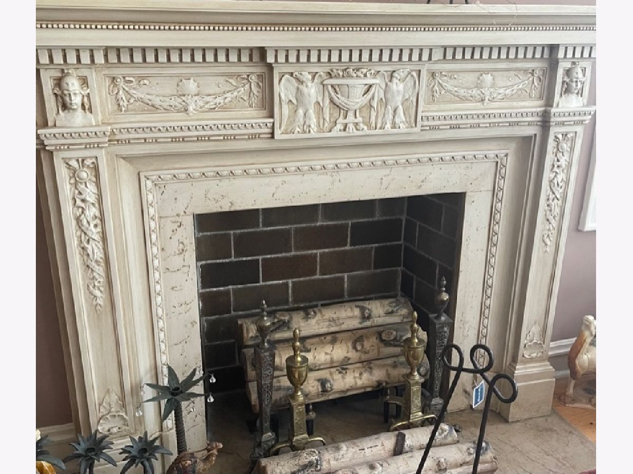
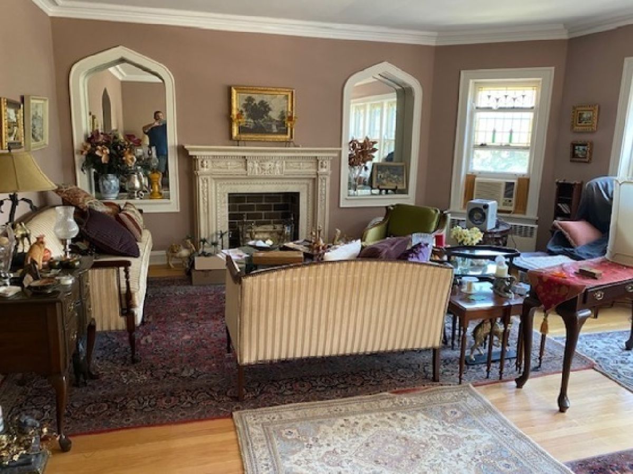
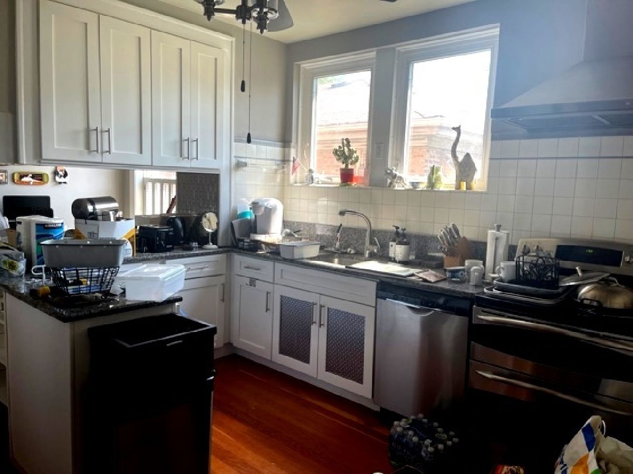
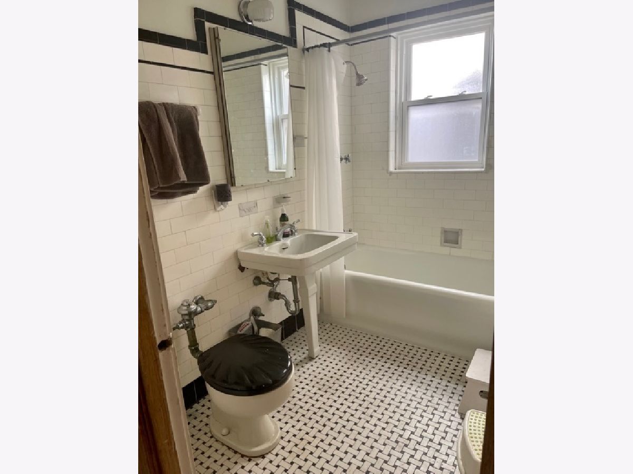
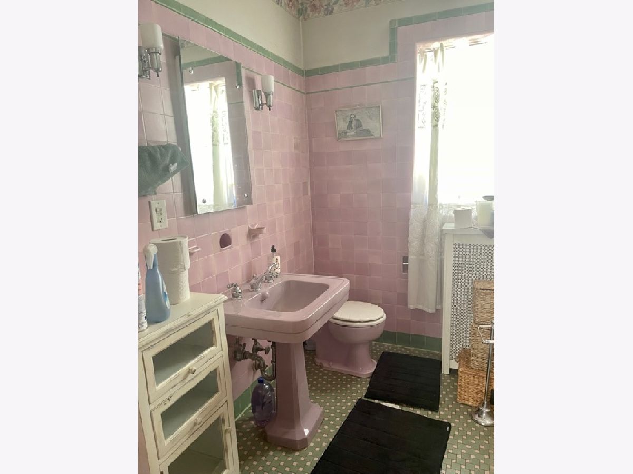
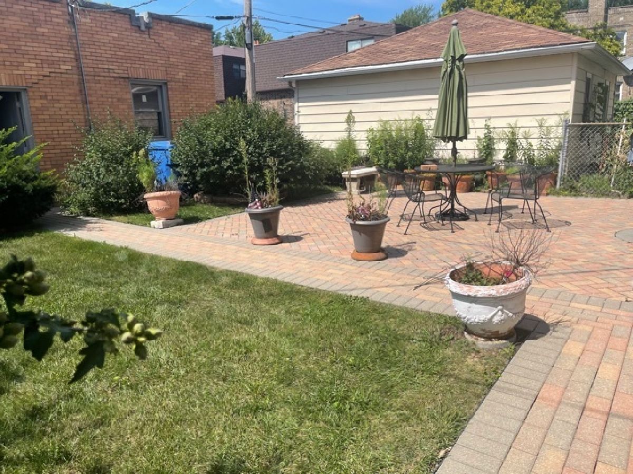
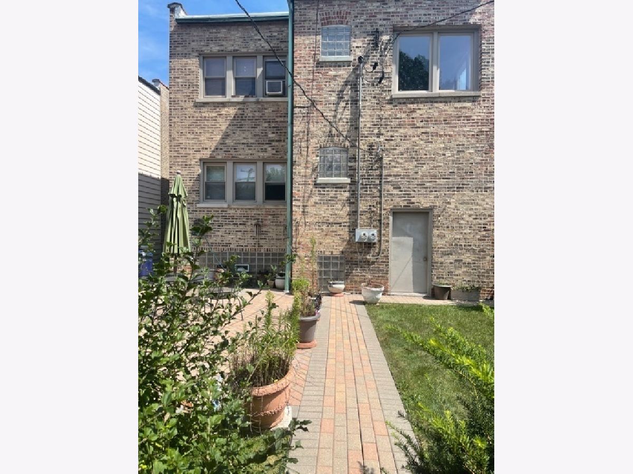
Room Specifics
Total Bedrooms: 6
Bedrooms Above Ground: 6
Bedrooms Below Ground: 0
Dimensions: —
Floor Type: —
Dimensions: —
Floor Type: —
Dimensions: —
Floor Type: —
Dimensions: —
Floor Type: —
Dimensions: —
Floor Type: —
Full Bathrooms: 5
Bathroom Amenities: —
Bathroom in Basement: —
Rooms: Foyer,Utility Room-1st Floor
Basement Description: Unfinished,Exterior Access,Bathroom Rough-In
Other Specifics
| 3 | |
| Brick/Mortar | |
| — | |
| Patio, Brick Paver Patio | |
| Fenced Yard,Park Adjacent | |
| 35 X 150 | |
| — | |
| — | |
| — | |
| — | |
| Not in DB | |
| Park, Curbs, Sidewalks, Street Lights, Street Paved | |
| — | |
| — | |
| — |
Tax History
| Year | Property Taxes |
|---|---|
| 2021 | $11,945 |
Contact Agent
Nearby Similar Homes
Nearby Sold Comparables
Contact Agent
Listing Provided By
Coldwell Banker Realty

