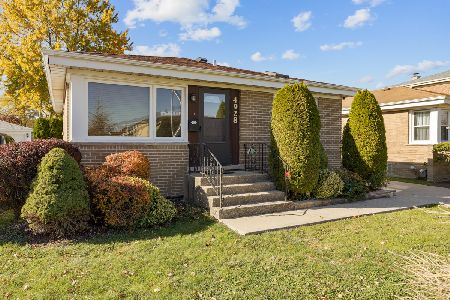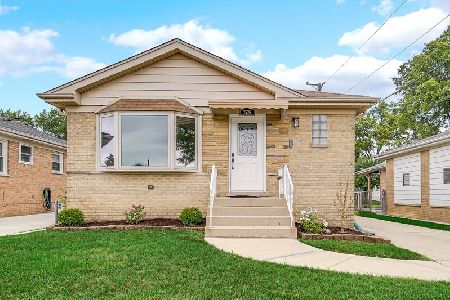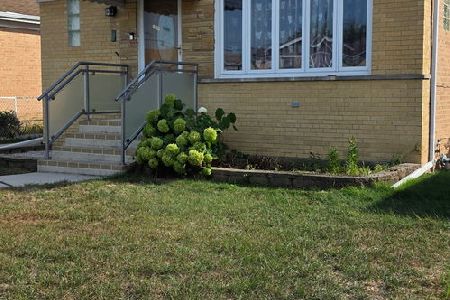4928 Overhill Avenue, Norridge, Illinois 60706
$310,000
|
Sold
|
|
| Status: | Closed |
| Sqft: | 1,020 |
| Cost/Sqft: | $323 |
| Beds: | 3 |
| Baths: | 2 |
| Year Built: | 1955 |
| Property Taxes: | $4,790 |
| Days On Market: | 2379 |
| Lot Size: | 0,12 |
Description
Very well kept and maintained 3 bedroom 2 bath brick ranch with side-drive on quiet side street of Norridge. Vaulted ceilings W/skylights. Maple kitchen cabinets with SS appliances Back yard deck accesable from back bedroom. Hardwood floors thru out. Full finished basement with Rec Room , extra office, full bath , wooden bar flood control system and laundry. Brand new roof,2018, brand new drive-way 2019. Garage siding 2018. Windows 4 yrs old. 2 car garage. Fenced yard . Central air and heat. Easy to show.
Property Specifics
| Single Family | |
| — | |
| Step Ranch | |
| 1955 | |
| Full | |
| RANCH | |
| No | |
| 0.12 |
| Cook | |
| — | |
| 0 / Not Applicable | |
| None | |
| Lake Michigan | |
| Public Sewer | |
| 10451744 | |
| 12123250310000 |
Nearby Schools
| NAME: | DISTRICT: | DISTANCE: | |
|---|---|---|---|
|
Grade School
James Giles Elementary School |
80 | — | |
|
Middle School
James Giles Elementary School |
80 | Not in DB | |
|
High School
Ridgewood Comm High School |
234 | Not in DB | |
Property History
| DATE: | EVENT: | PRICE: | SOURCE: |
|---|---|---|---|
| 14 Jul, 2010 | Sold | $197,500 | MRED MLS |
| 18 May, 2010 | Under contract | $219,900 | MRED MLS |
| 13 May, 2010 | Listed for sale | $219,900 | MRED MLS |
| 15 May, 2015 | Sold | $285,000 | MRED MLS |
| 21 Mar, 2015 | Under contract | $289,900 | MRED MLS |
| — | Last price change | $294,900 | MRED MLS |
| 17 Sep, 2014 | Listed for sale | $294,900 | MRED MLS |
| 17 Sep, 2019 | Sold | $310,000 | MRED MLS |
| 16 Jul, 2019 | Under contract | $329,900 | MRED MLS |
| 15 Jul, 2019 | Listed for sale | $329,900 | MRED MLS |
| 2 Jan, 2026 | Under contract | $429,896 | MRED MLS |
| — | Last price change | $449,000 | MRED MLS |
| 18 Nov, 2025 | Listed for sale | $449,000 | MRED MLS |
Room Specifics
Total Bedrooms: 3
Bedrooms Above Ground: 3
Bedrooms Below Ground: 0
Dimensions: —
Floor Type: Hardwood
Dimensions: —
Floor Type: Hardwood
Full Bathrooms: 2
Bathroom Amenities: Whirlpool,Separate Shower
Bathroom in Basement: 1
Rooms: Office
Basement Description: Finished
Other Specifics
| 2 | |
| Concrete Perimeter | |
| Concrete | |
| Deck | |
| — | |
| 42 X 123 | |
| — | |
| None | |
| Vaulted/Cathedral Ceilings, Skylight(s), Bar-Wet, Hardwood Floors | |
| Range, Dishwasher, Refrigerator, Washer, Dryer | |
| Not in DB | |
| Sidewalks, Street Lights | |
| — | |
| — | |
| — |
Tax History
| Year | Property Taxes |
|---|---|
| 2010 | $5,556 |
| 2015 | $4,442 |
| 2019 | $4,790 |
| 2026 | $5,538 |
Contact Agent
Nearby Similar Homes
Nearby Sold Comparables
Contact Agent
Listing Provided By
RE/MAX City









