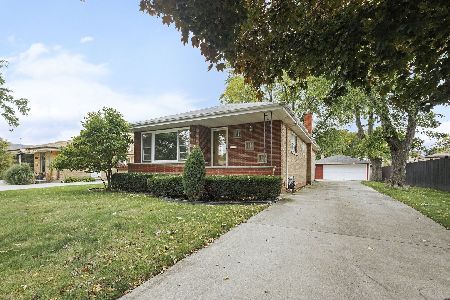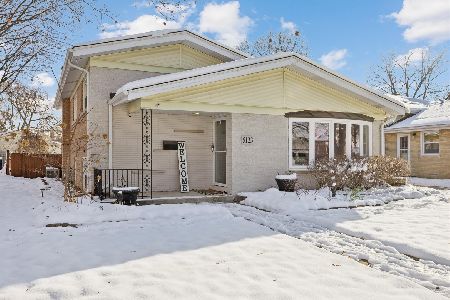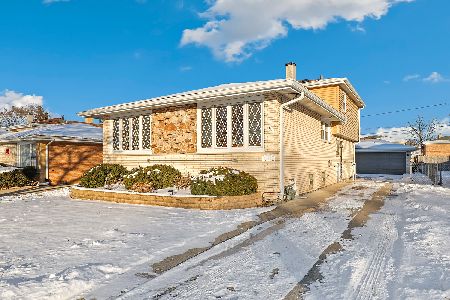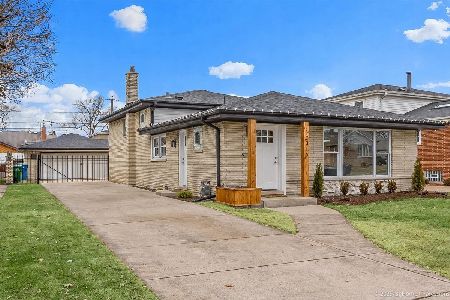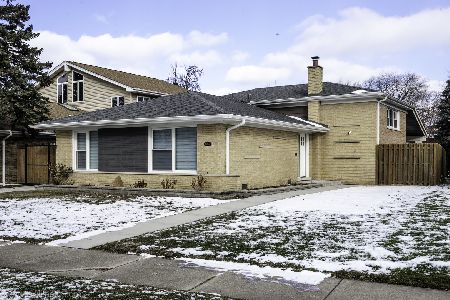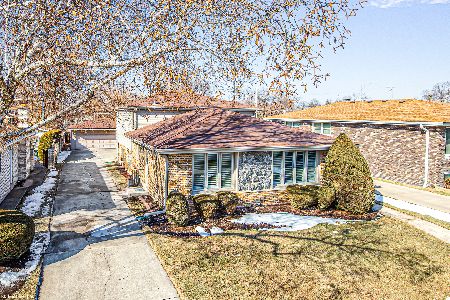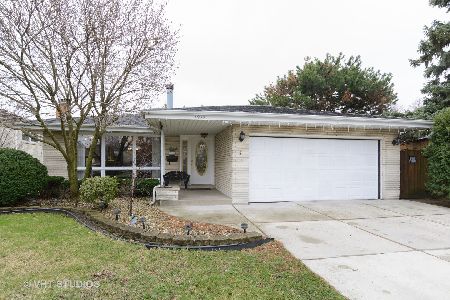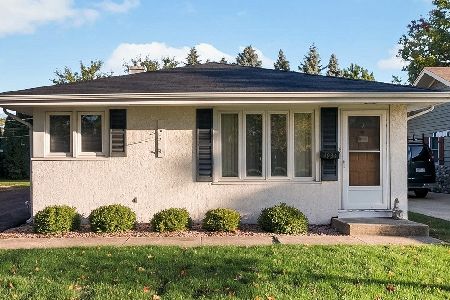4929 106th Street, Oak Lawn, Illinois 60453
$235,000
|
Sold
|
|
| Status: | Closed |
| Sqft: | 1,872 |
| Cost/Sqft: | $139 |
| Beds: | 4 |
| Baths: | 2 |
| Year Built: | 1965 |
| Property Taxes: | $7,276 |
| Days On Market: | 3434 |
| Lot Size: | 0,18 |
Description
WOW! Hard to Find brick split level with 4 spacious bedrooms on the 2nd floor. And a NEW 2.5 car garage with 8 foot tall garage door. This home boasts many new updates including; refinished hardwood floors in the living room, formal dining room & all bedrooms; elegant stone tile in the kitchen and foyer; enormous family room with grand stone fireplace and new plush carpet; newer windows, new front door, freshly painted thru-out, professionally landscaped. fenced yard. Come see for yourself.
Property Specifics
| Single Family | |
| — | |
| Tri-Level | |
| 1965 | |
| Partial,English | |
| CUSTUM SPL | |
| No | |
| 0.18 |
| Cook | |
| — | |
| 0 / Not Applicable | |
| None | |
| Lake Michigan | |
| Public Sewer | |
| 09361343 | |
| 24162130190000 |
Property History
| DATE: | EVENT: | PRICE: | SOURCE: |
|---|---|---|---|
| 29 Dec, 2016 | Sold | $235,000 | MRED MLS |
| 27 Nov, 2016 | Under contract | $259,900 | MRED MLS |
| 6 Oct, 2016 | Listed for sale | $259,900 | MRED MLS |
Room Specifics
Total Bedrooms: 4
Bedrooms Above Ground: 4
Bedrooms Below Ground: 0
Dimensions: —
Floor Type: Hardwood
Dimensions: —
Floor Type: Hardwood
Dimensions: —
Floor Type: Hardwood
Full Bathrooms: 2
Bathroom Amenities: —
Bathroom in Basement: 1
Rooms: Foyer,Eating Area,Utility Room-Lower Level,Walk In Closet
Basement Description: Finished,Crawl,Exterior Access
Other Specifics
| 2.5 | |
| Concrete Perimeter | |
| Concrete,Side Drive | |
| Patio | |
| Fenced Yard | |
| 60 X 134 | |
| — | |
| None | |
| Bar-Dry, Hardwood Floors, Heated Floors | |
| Range, Refrigerator, Washer, Dryer | |
| Not in DB | |
| Sidewalks, Street Lights, Street Paved | |
| — | |
| — | |
| Wood Burning, Gas Starter |
Tax History
| Year | Property Taxes |
|---|---|
| 2016 | $7,276 |
Contact Agent
Nearby Similar Homes
Nearby Sold Comparables
Contact Agent
Listing Provided By
RE/MAX All Pro

