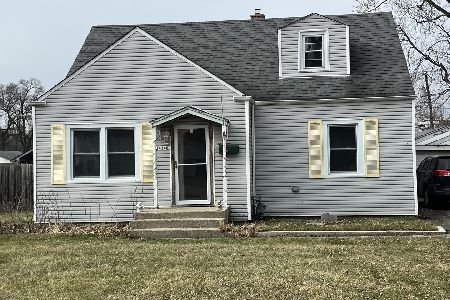4929 143rd Place, Midlothian, Illinois 60445
$170,200
|
Sold
|
|
| Status: | Closed |
| Sqft: | 1,450 |
| Cost/Sqft: | $110 |
| Beds: | 3 |
| Baths: | 1 |
| Year Built: | 1956 |
| Property Taxes: | $4,591 |
| Days On Market: | 2511 |
| Lot Size: | 0,23 |
Description
When the outside is as important as the inside you'll fall in love with this move in ready ranch home on a large private lot at the end of a cul-de-sac and near Midlothian Country Club. Inside the three bedroom one bath home has an open floor plan. The Kitchen boasts a huge breakfast bar/island, oak cabinets and stainless steel appliances. The hardwood floors are refinished and the home is freshly painted. The great room includes a dining space and big picture window. There's a large laundry/mudroom too! Outside there's a newer roof and gutters (2016), an expansive deck with a hot tub and a gazebo for outdoor enjoyment in the fenced back yard. It's only a job transfer that brings this great house to the market. Feels like home.
Property Specifics
| Single Family | |
| — | |
| Ranch | |
| 1956 | |
| None | |
| RANCH | |
| No | |
| 0.23 |
| Cook | |
| — | |
| 0 / Not Applicable | |
| None | |
| Lake Michigan | |
| Public Sewer, Sewer-Storm | |
| 10306179 | |
| 28092070010000 |
Nearby Schools
| NAME: | DISTRICT: | DISTANCE: | |
|---|---|---|---|
|
Grade School
Kerkstra Elementary School |
142 | — | |
|
Middle School
Hille Middle School |
142 | Not in DB | |
|
High School
Oak Forest High School |
228 | Not in DB | |
Property History
| DATE: | EVENT: | PRICE: | SOURCE: |
|---|---|---|---|
| 3 Jun, 2008 | Sold | $138,550 | MRED MLS |
| 22 Apr, 2008 | Under contract | $139,900 | MRED MLS |
| 8 Apr, 2008 | Listed for sale | $139,900 | MRED MLS |
| 30 Jun, 2016 | Sold | $150,000 | MRED MLS |
| 24 May, 2016 | Under contract | $157,000 | MRED MLS |
| 16 Apr, 2016 | Listed for sale | $157,000 | MRED MLS |
| 30 Apr, 2019 | Sold | $170,200 | MRED MLS |
| 14 Mar, 2019 | Under contract | $160,000 | MRED MLS |
| 13 Mar, 2019 | Listed for sale | $160,000 | MRED MLS |
Room Specifics
Total Bedrooms: 3
Bedrooms Above Ground: 3
Bedrooms Below Ground: 0
Dimensions: —
Floor Type: Hardwood
Dimensions: —
Floor Type: Hardwood
Full Bathrooms: 1
Bathroom Amenities: Whirlpool
Bathroom in Basement: 0
Rooms: Deck
Basement Description: Crawl
Other Specifics
| 2 | |
| — | |
| Asphalt,Side Drive | |
| Deck, Hot Tub | |
| Corner Lot,Cul-De-Sac,Fenced Yard | |
| 91.5 X 133.57X75X133.58 | |
| Full | |
| None | |
| Skylight(s), Hardwood Floors, First Floor Bedroom, First Floor Laundry, First Floor Full Bath | |
| Range, Microwave, Dishwasher, Refrigerator, Washer, Dryer, Stainless Steel Appliance(s) | |
| Not in DB | |
| Street Paved | |
| — | |
| — | |
| — |
Tax History
| Year | Property Taxes |
|---|---|
| 2008 | $3,793 |
| 2016 | $4,225 |
| 2019 | $4,591 |
Contact Agent
Nearby Similar Homes
Nearby Sold Comparables
Contact Agent
Listing Provided By
Coldwell Banker Residential




