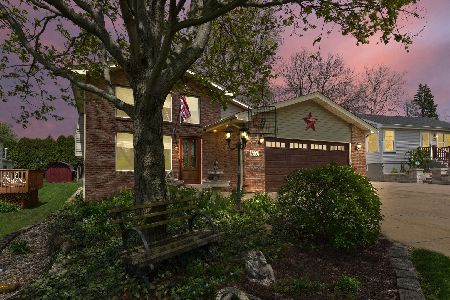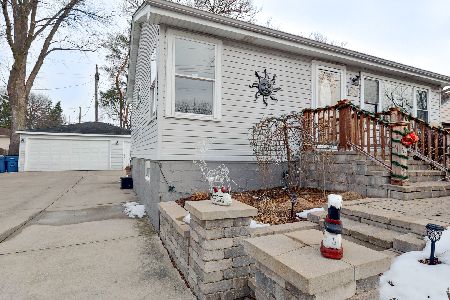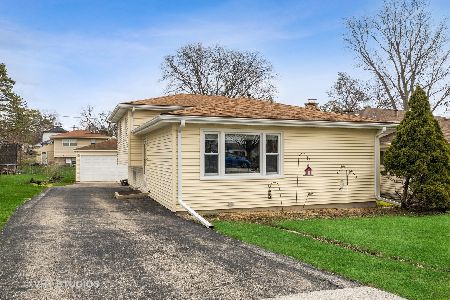4929 Cross Street, Downers Grove, Illinois 60515
$400,000
|
Sold
|
|
| Status: | Closed |
| Sqft: | 1,692 |
| Cost/Sqft: | $219 |
| Beds: | 3 |
| Baths: | 2 |
| Year Built: | 1977 |
| Property Taxes: | $4,907 |
| Days On Market: | 695 |
| Lot Size: | 0,19 |
Description
Situated on a generous corner lot in a mature neighborhood, this 3 Bedroom, 2 Bath split level home is ready and waiting for you to make it your own! The interior has been freshly painted. Hardwood floors flow throughout the main level while brand new carpeting blankets all 3 UL Bedrooms. The spacious, flowing floor plan creates a perfect home for entertaining. The Living Room, with ceiling fanlight, is bathed in natural light via a large bay window. This space moves seamlessly into the formal Dining area which is open to your bright and inviting Kitchen with hickory cabinets, granite countertops and upgraded appliances. French style patio doors lead from the Dining area to your back yard and deck which includes a natural gas line for a gas grill. Recessed lighting enhances this entire first floor. The Upper Level has a Master Bedroom with 2 closets plus 2 Guest Bedrooms and a full Bath with tub/shower combo. Your Lower Level provides the added living spaces of a Family Room with above grade windows, chair rail detailing, recessed lighting and tile flooring. There's also a full Bath with tile wrapped shower, Laundry Room with washer & dryer, storage closet and exterior access door. The 2 car detached garage boasts a gas line allowing for the installation of a heater. Well located near highways, shopping, restaurants, train station and schools. Updates/Ages: Washer/Dryer - January 2012, Kitchen (whole first floor of house) remodeled 2013/2014, Fridge - 2019, Basement bathroom remodeled 2013/2014, Furnace - November 2018, A/C - August 2018, Roof, siding, gutters-(house and garage) - 2016, Tankless water heater - March 2016.
Property Specifics
| Single Family | |
| — | |
| — | |
| 1977 | |
| — | |
| — | |
| No | |
| 0.19 |
| — | |
| — | |
| — / Not Applicable | |
| — | |
| — | |
| — | |
| 11964856 | |
| 0812109020 |
Nearby Schools
| NAME: | DISTRICT: | DISTANCE: | |
|---|---|---|---|
|
Grade School
Henry Puffer Elementary School |
58 | — | |
|
Middle School
Herrick Middle School |
58 | Not in DB | |
|
High School
North High School |
99 | Not in DB | |
Property History
| DATE: | EVENT: | PRICE: | SOURCE: |
|---|---|---|---|
| 15 Mar, 2024 | Sold | $400,000 | MRED MLS |
| 25 Feb, 2024 | Under contract | $370,000 | MRED MLS |
| 21 Feb, 2024 | Listed for sale | $370,000 | MRED MLS |
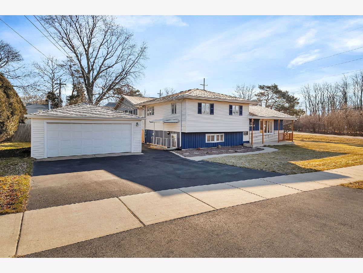
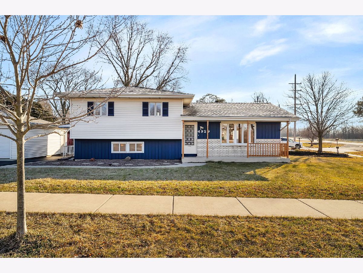
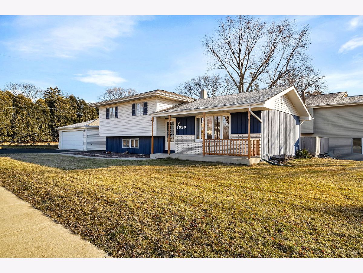
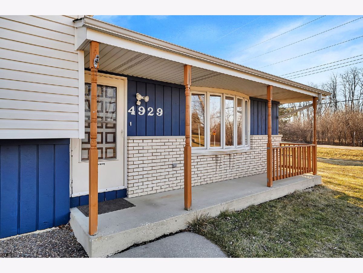
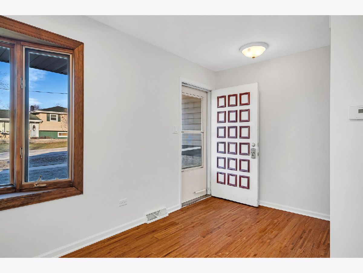
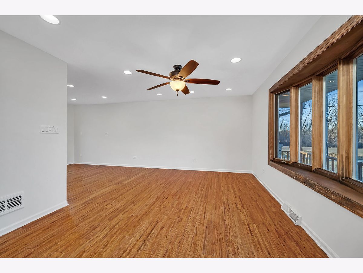
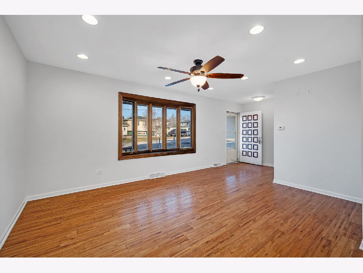
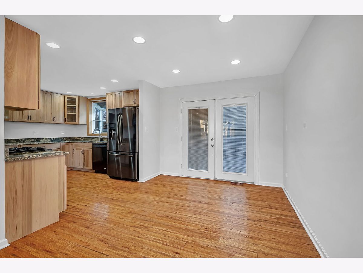
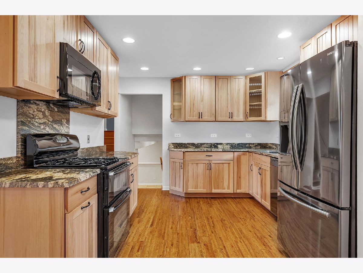
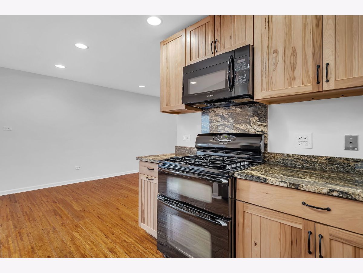
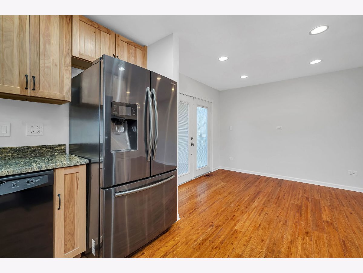
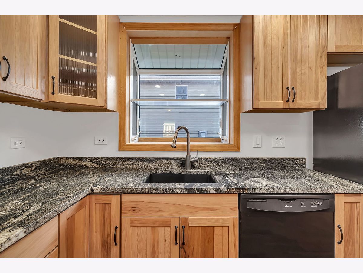
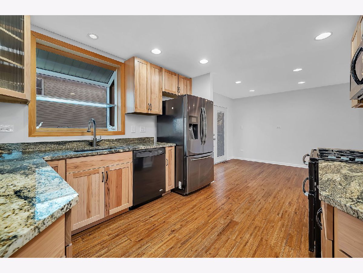
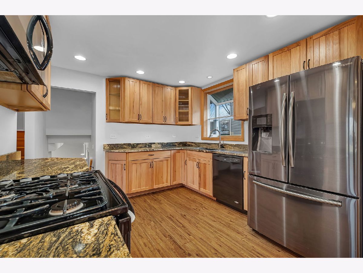
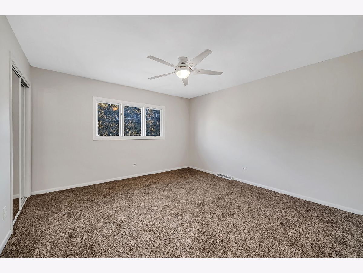
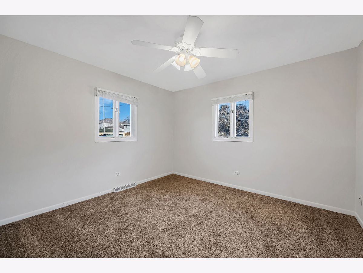
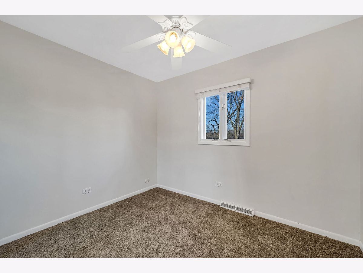
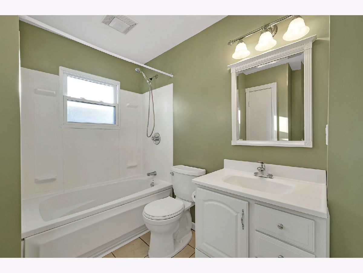
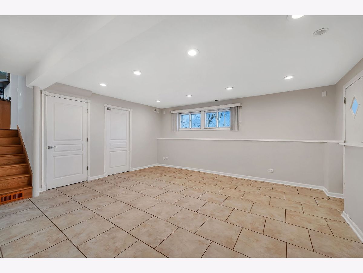
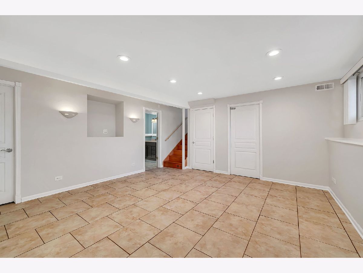
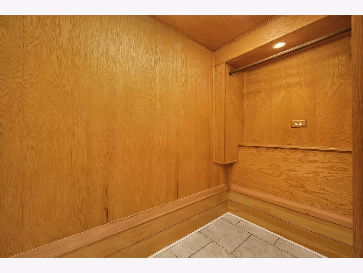
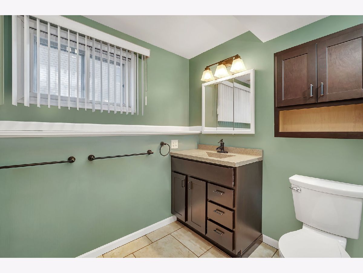
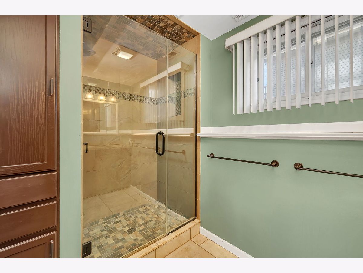
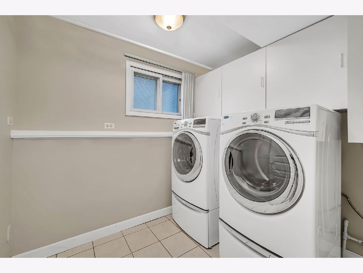
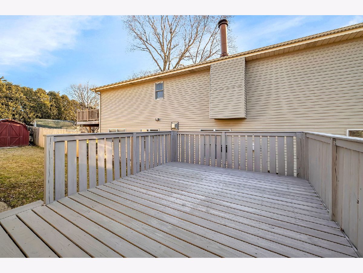
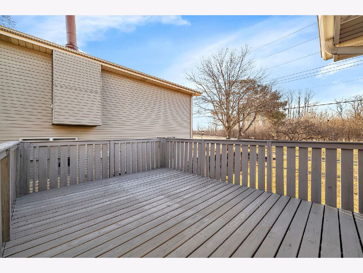
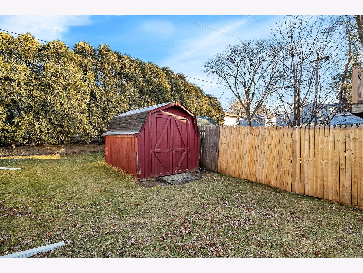
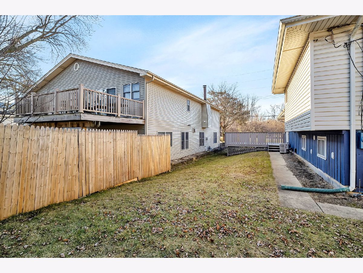
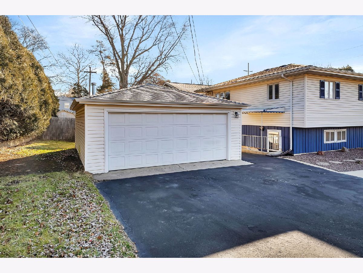
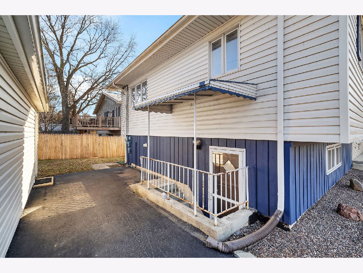
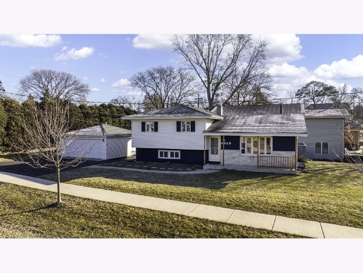
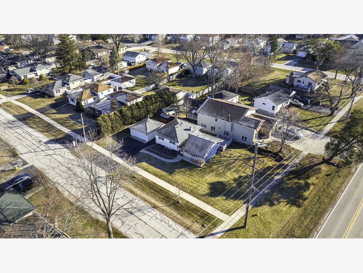
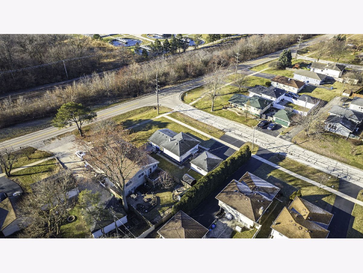
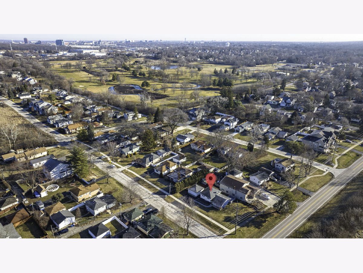
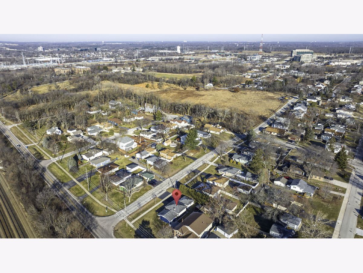
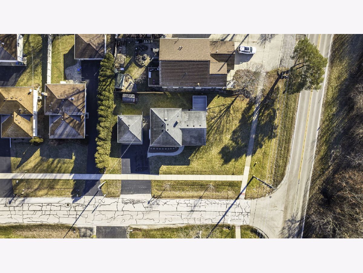
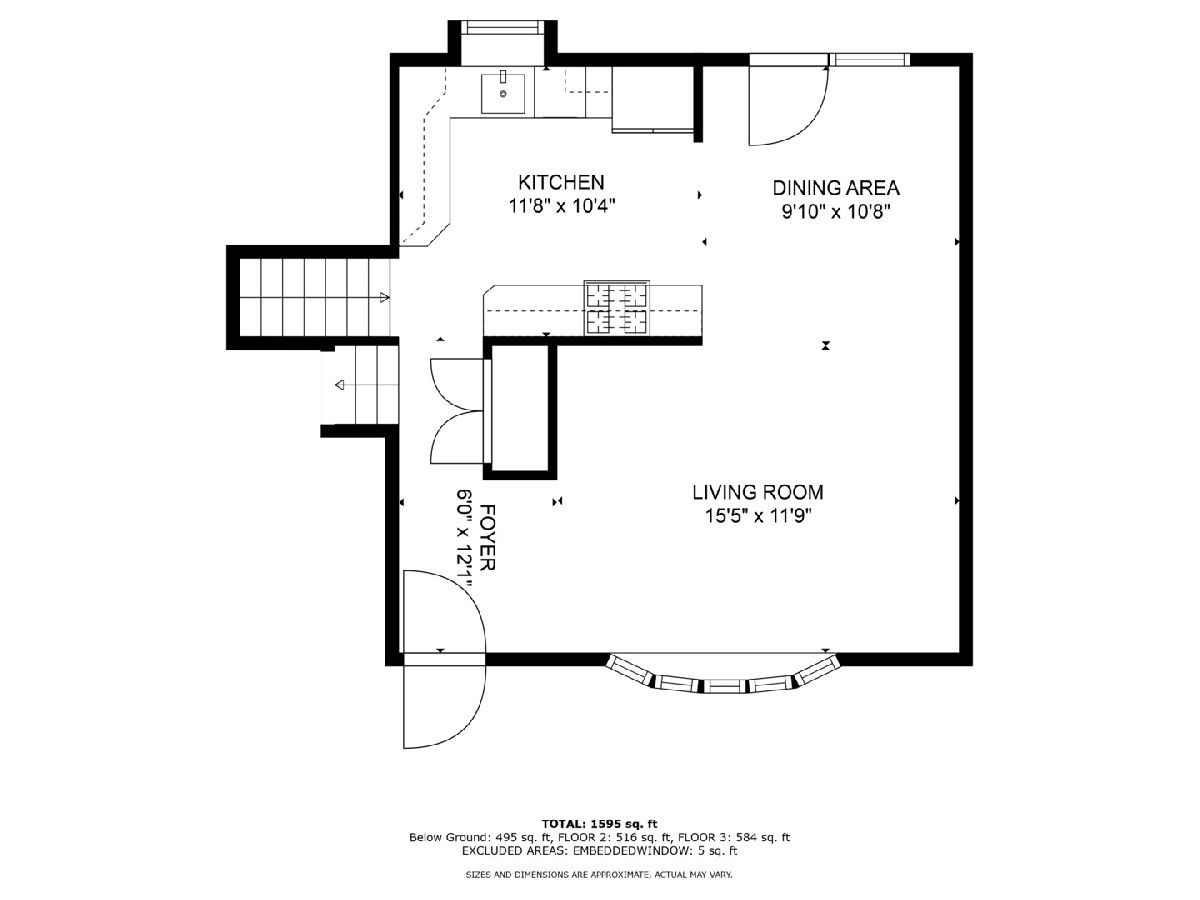
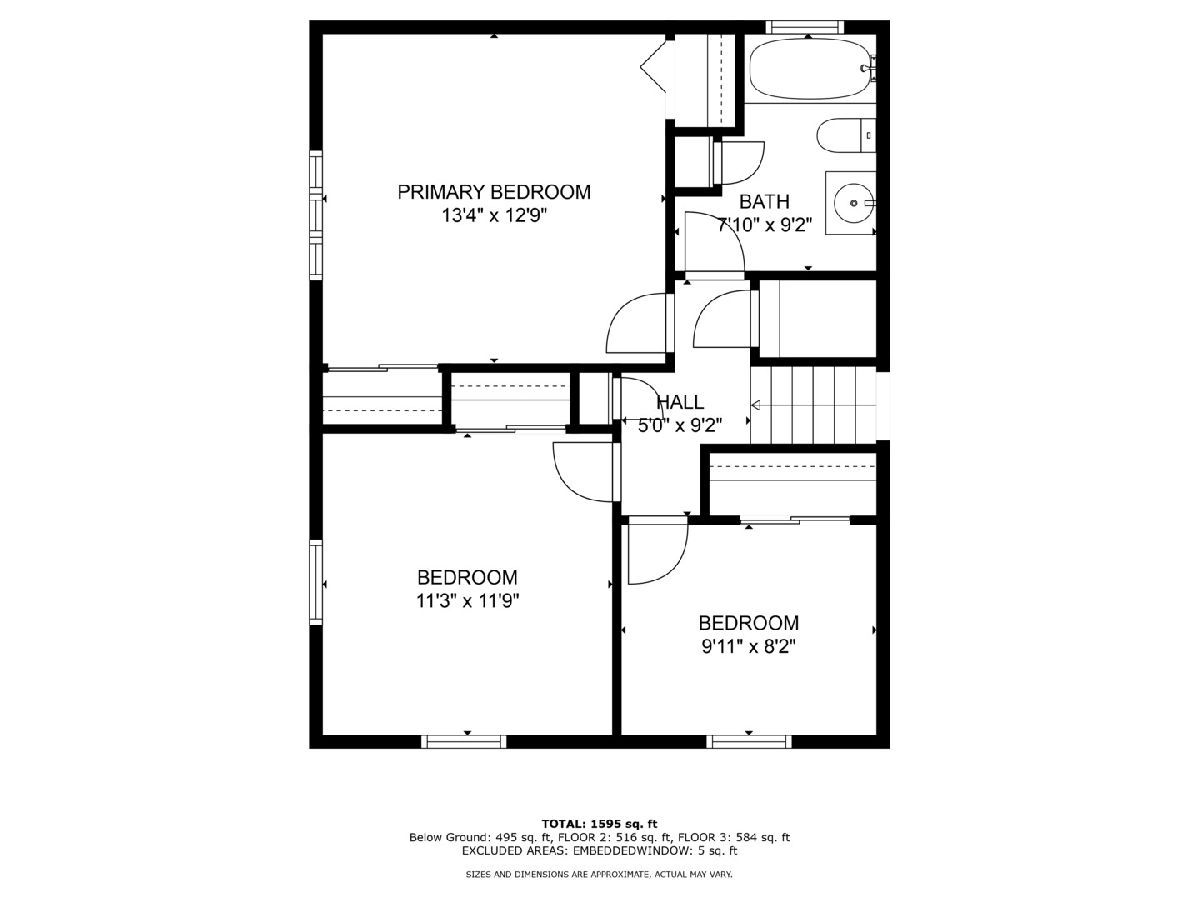
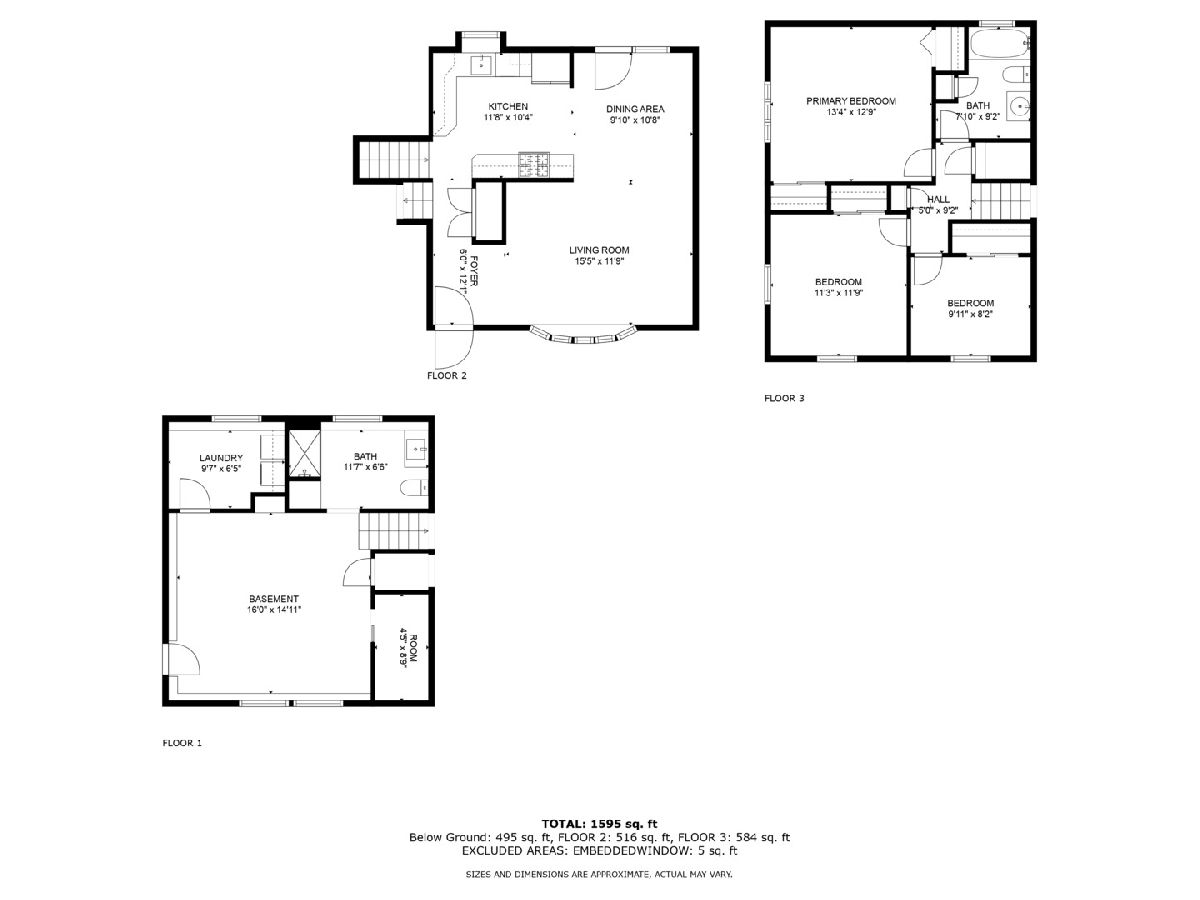
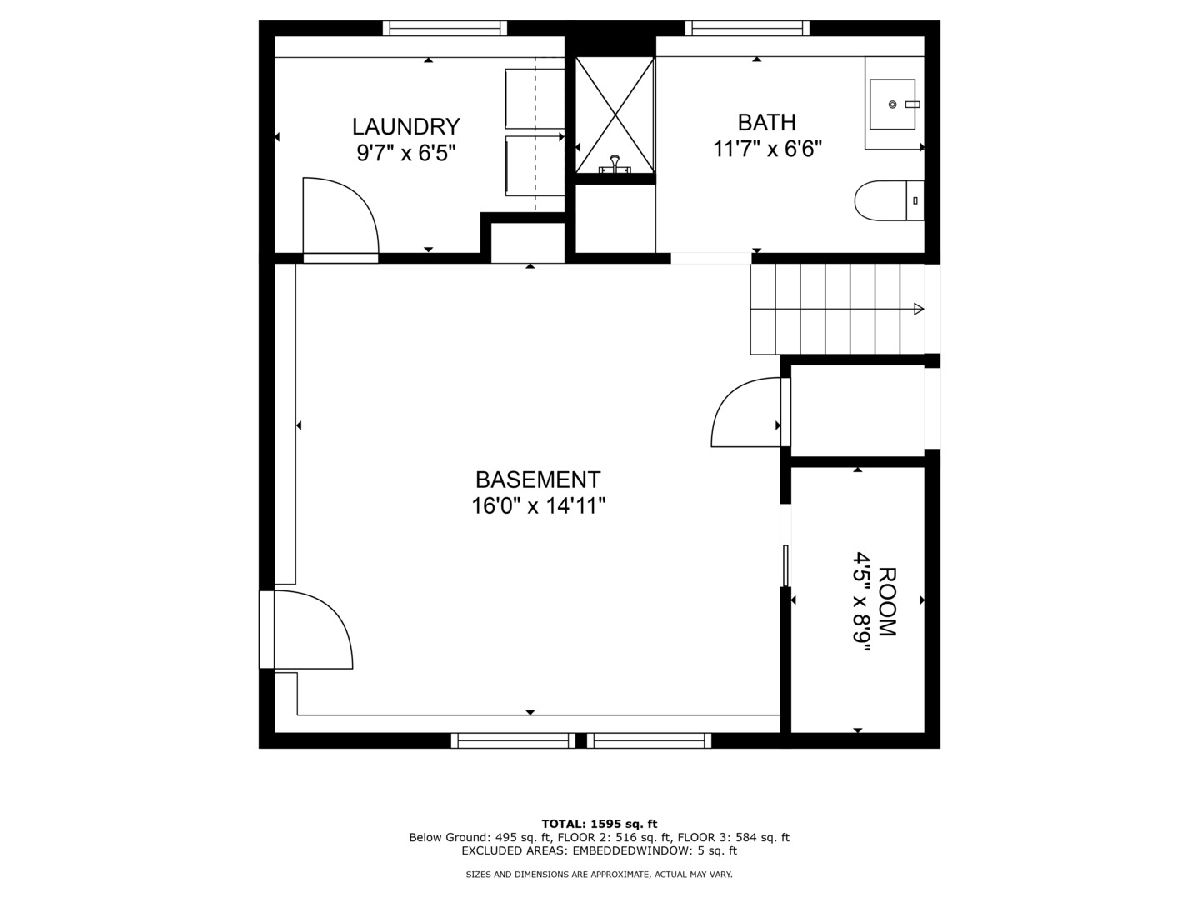
Room Specifics
Total Bedrooms: 3
Bedrooms Above Ground: 3
Bedrooms Below Ground: 0
Dimensions: —
Floor Type: —
Dimensions: —
Floor Type: —
Full Bathrooms: 2
Bathroom Amenities: —
Bathroom in Basement: 0
Rooms: —
Basement Description: Crawl
Other Specifics
| 2.5 | |
| — | |
| Asphalt | |
| — | |
| — | |
| 68X125 | |
| — | |
| — | |
| — | |
| — | |
| Not in DB | |
| — | |
| — | |
| — | |
| — |
Tax History
| Year | Property Taxes |
|---|---|
| 2024 | $4,907 |
Contact Agent
Nearby Similar Homes
Nearby Sold Comparables
Contact Agent
Listing Provided By
Realtopia Real Estate Inc

