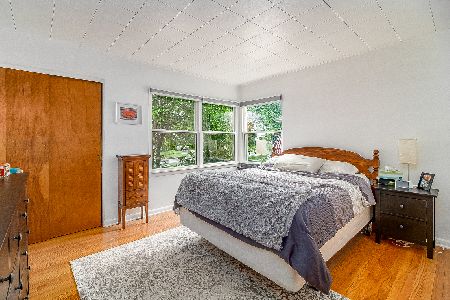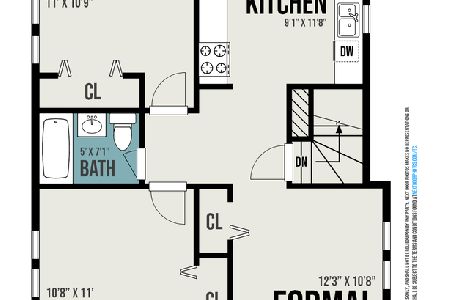4929 Elm Street, Downers Grove, Illinois 60515
$580,000
|
Sold
|
|
| Status: | Closed |
| Sqft: | 1,932 |
| Cost/Sqft: | $285 |
| Beds: | 4 |
| Baths: | 3 |
| Year Built: | 1938 |
| Property Taxes: | $8,242 |
| Days On Market: | 1520 |
| Lot Size: | 0,00 |
Description
The perfect Downers Grove home in the perfect location! Live in the heart of town in close proximity to everything...movies, concerts, events, restaurants, pubs, and commuter train. You will immediately fall in love with this 4 bedroom (5th in basement), 3 bath, expanded Cape Cod (3,005 sq/ft of finished living space) in the Lester Elementary school district. Entering the front door you are greeted with an abundant living area with hardwood flooring and the warm glow from the fireplace. You then notice the large formal dining room (also hardwood flooring) which is perfect for family dinners or entertaining. The kitchen offers custom oak cabinetry, great counter space and newer stainless steel appliances. The main level then perfectly flows into the stunning 550 sq/ft family room addition with hardwood flooring, cathedral ceiling, recessed lighting and a fantastic supply of windows. A newly remodeled bedroom, plus a full bath, wrap up the main floor. Upstairs you'll discover three freshly painted bedrooms including a master bedroom with an adjoining room which could be perfect as a nursery, library, or sitting area. This home offers so much space on the 1st two levels and you'll be pleasantly surprised when you enter the basement where you will find a 520 sq/ft recreation room, a 5th bedroom/office, a full bath, and a bright & spacious laundry room. The attention to detail continues into the backyard where you'll see your outdoor sanctuary complete with an extended paver patio, perennials, and wonderful walkways. Welcome Home!
Property Specifics
| Single Family | |
| — | |
| Cape Cod | |
| 1938 | |
| Full | |
| — | |
| No | |
| — |
| Du Page | |
| — | |
| — / Not Applicable | |
| None | |
| Lake Michigan | |
| Public Sewer | |
| 11272494 | |
| 0908202010 |
Nearby Schools
| NAME: | DISTRICT: | DISTANCE: | |
|---|---|---|---|
|
Grade School
Lester Elementary School |
58 | — | |
|
Middle School
Herrick Middle School |
58 | Not in DB | |
|
High School
North High School |
99 | Not in DB | |
Property History
| DATE: | EVENT: | PRICE: | SOURCE: |
|---|---|---|---|
| 21 Dec, 2021 | Sold | $580,000 | MRED MLS |
| 20 Nov, 2021 | Under contract | $550,000 | MRED MLS |
| 17 Nov, 2021 | Listed for sale | $550,000 | MRED MLS |
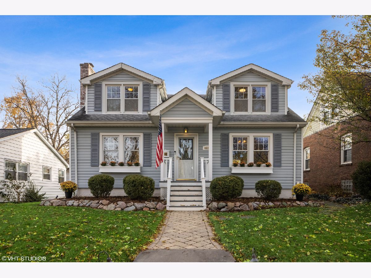
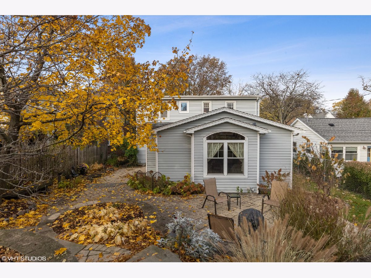
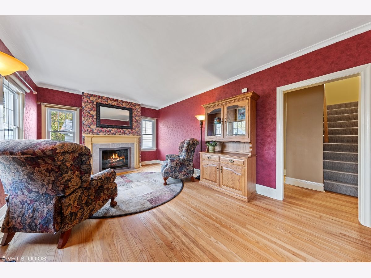
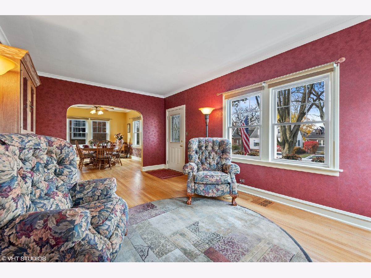
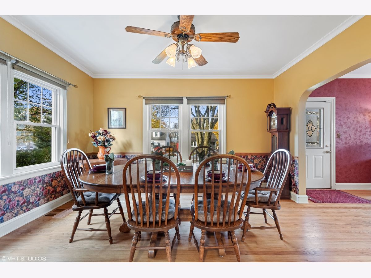
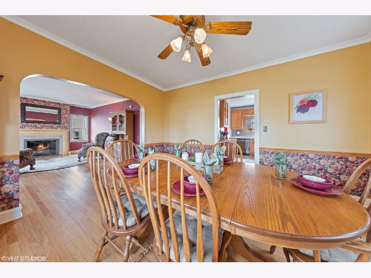
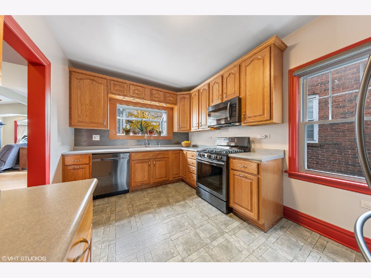
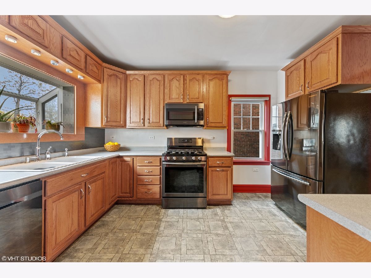
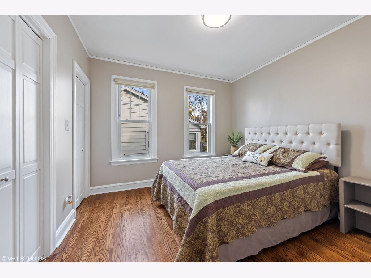
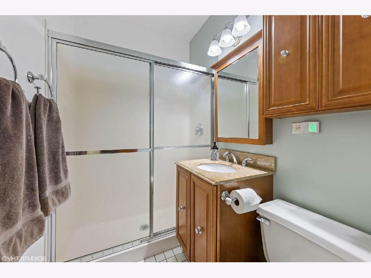
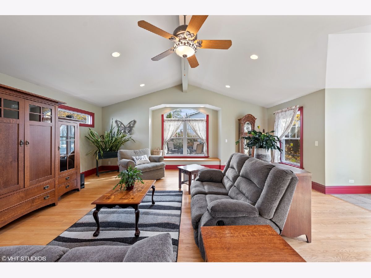
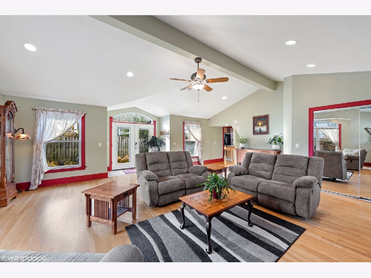
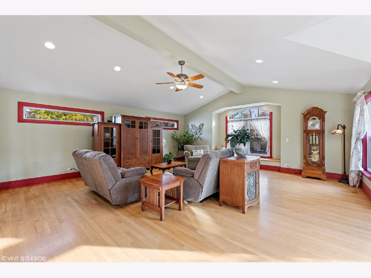
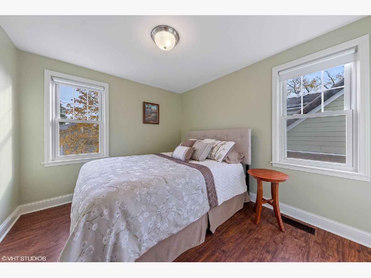
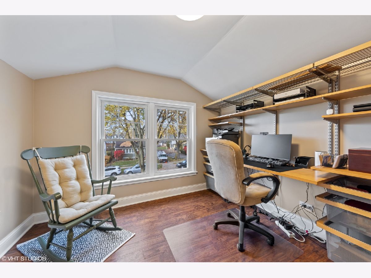
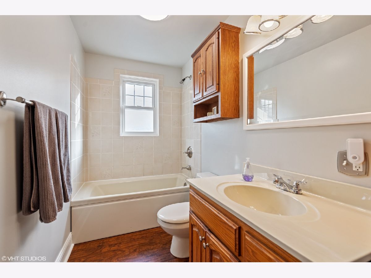
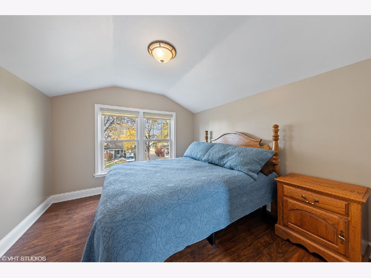
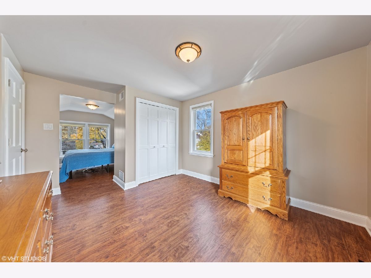
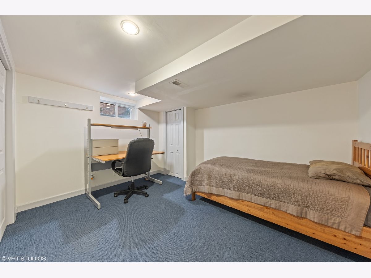
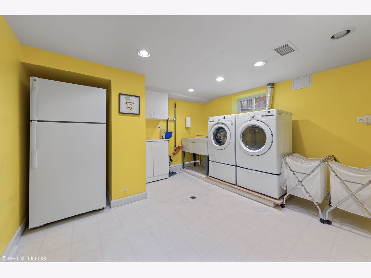
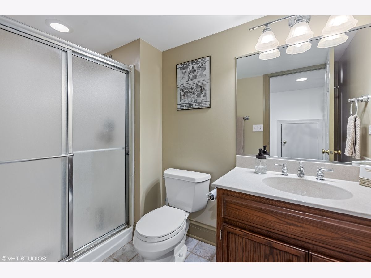
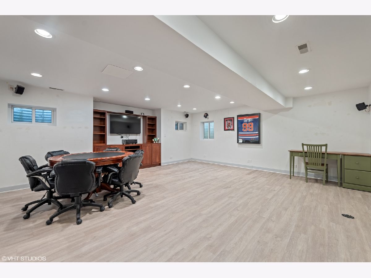
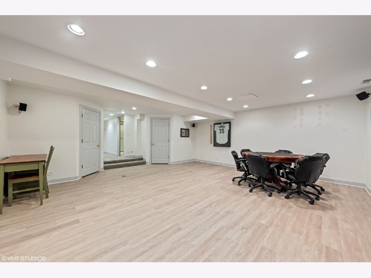
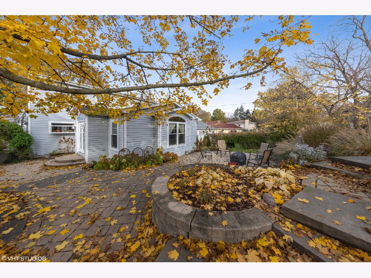
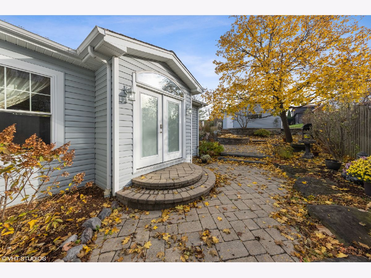
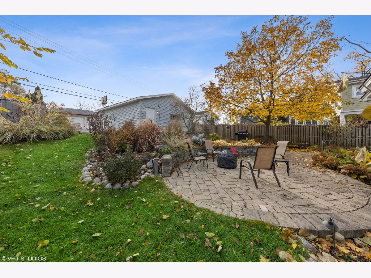
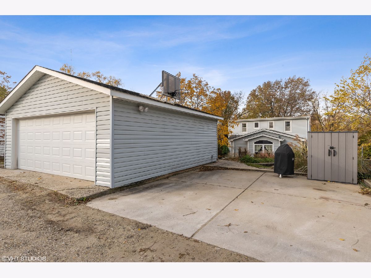
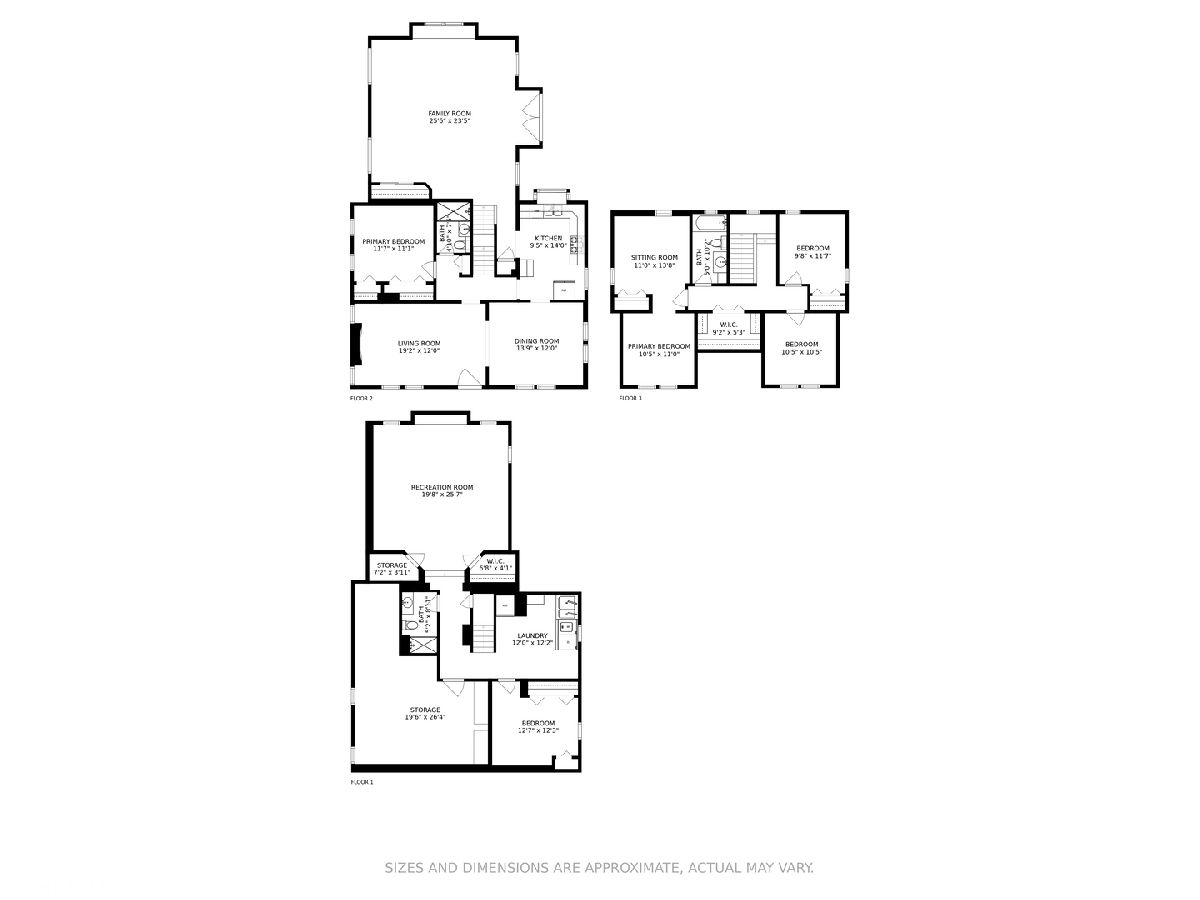
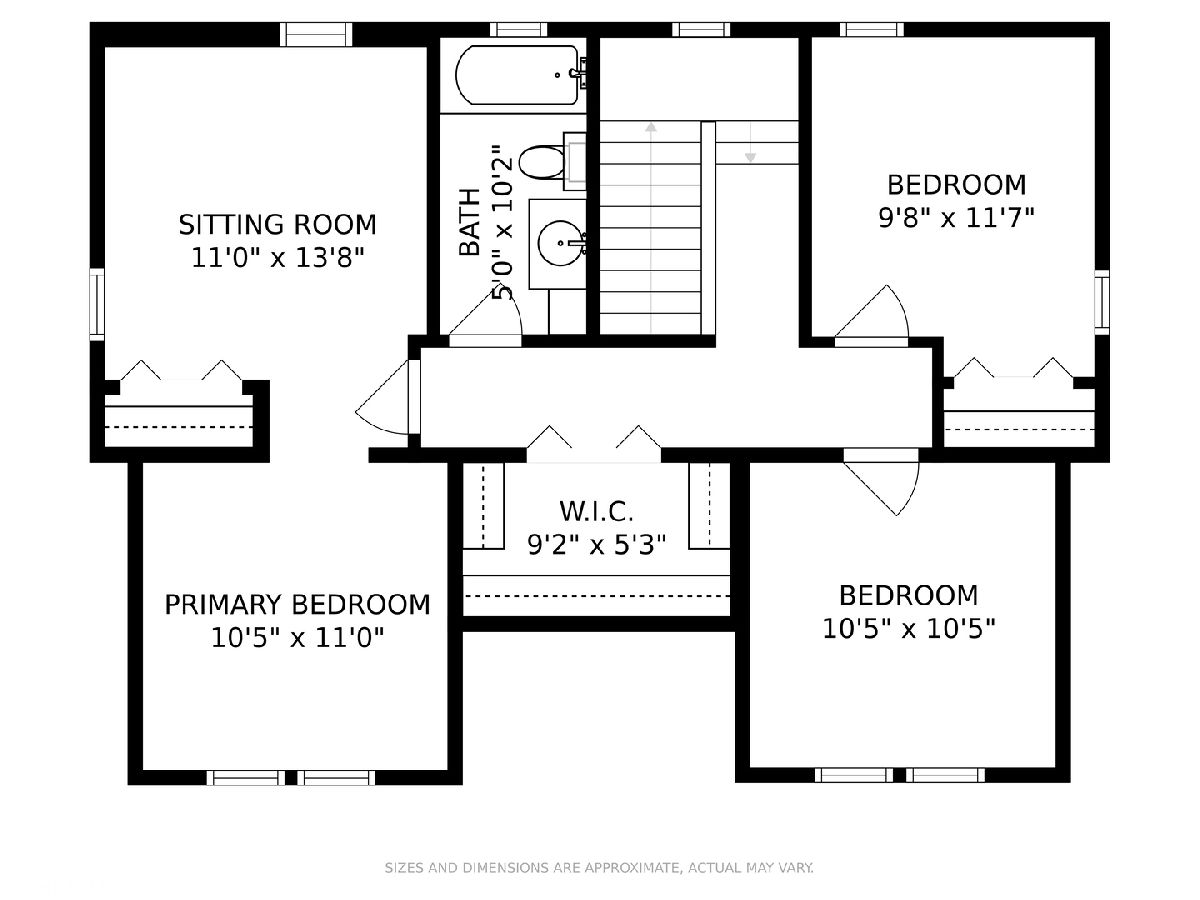
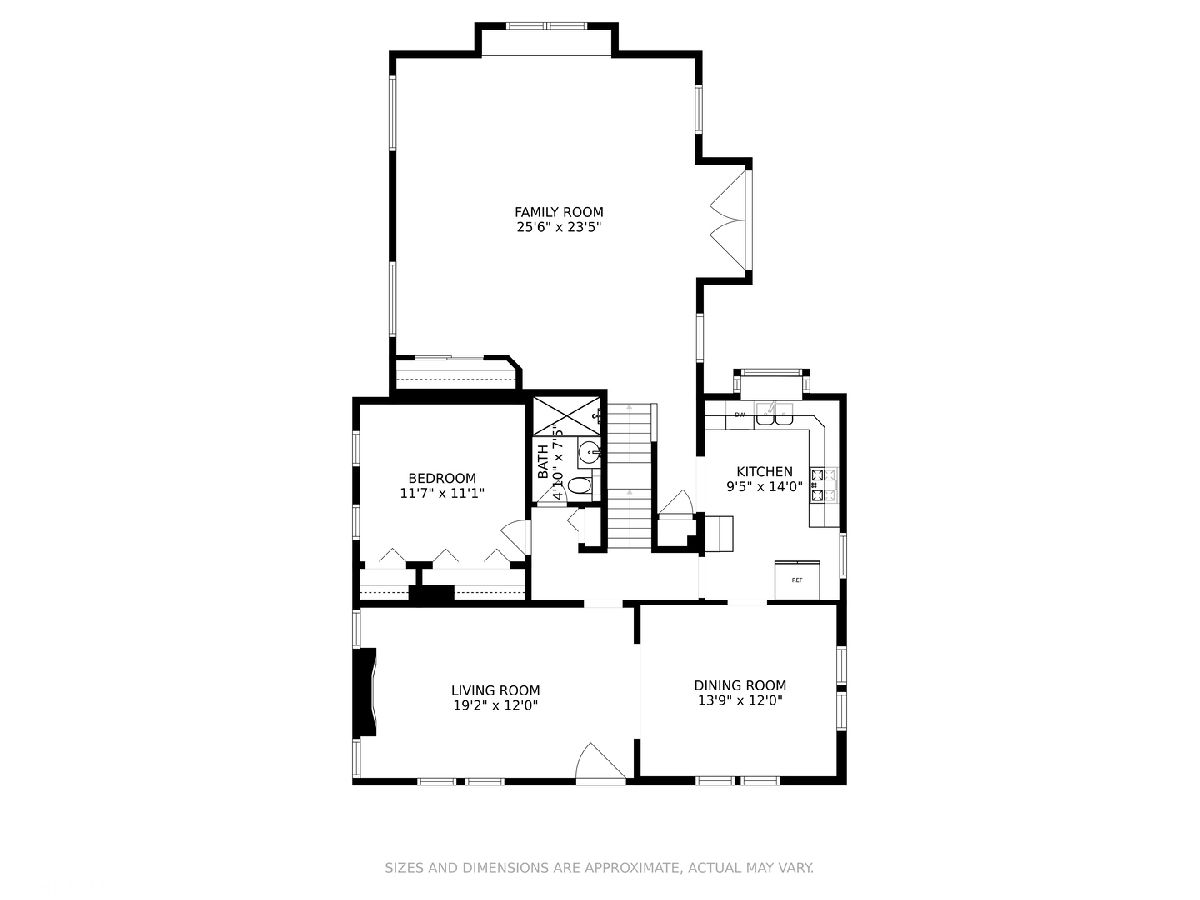
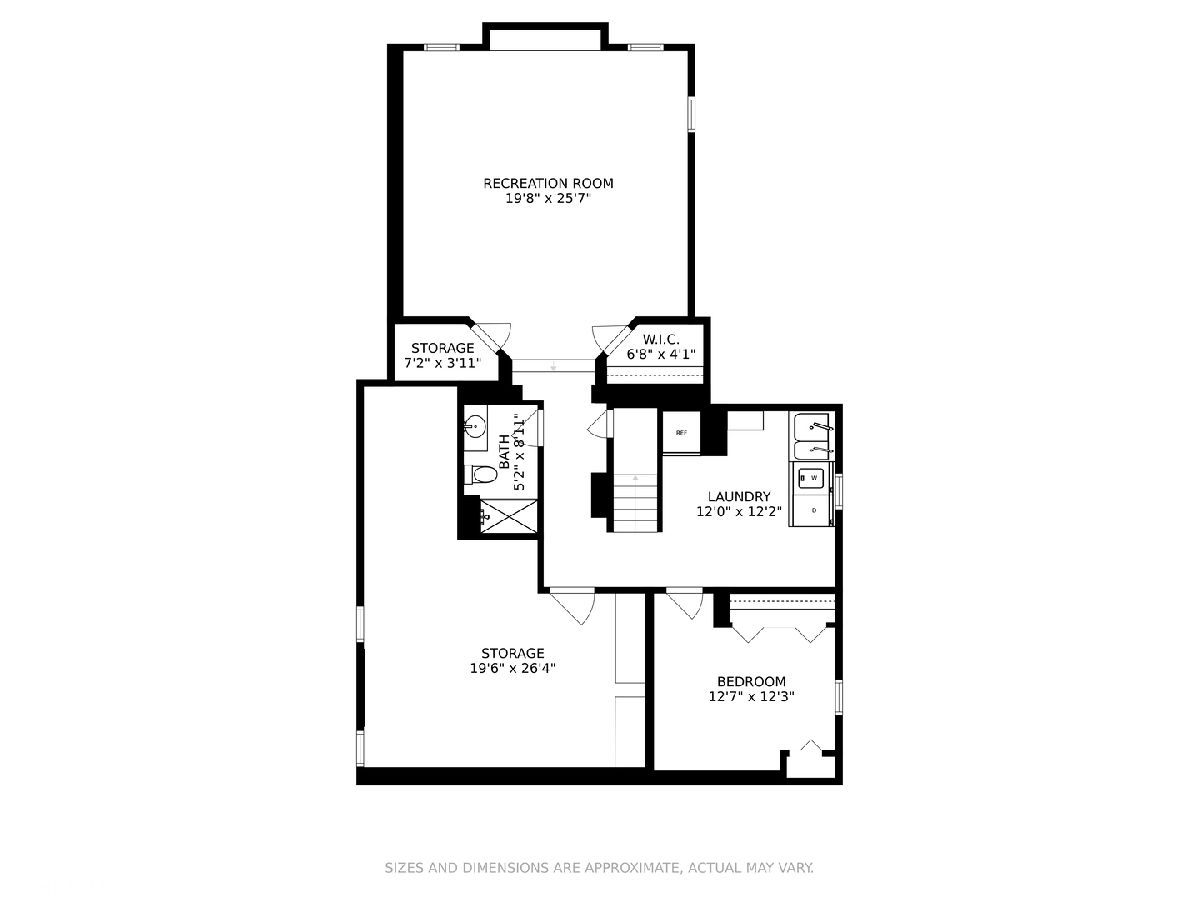
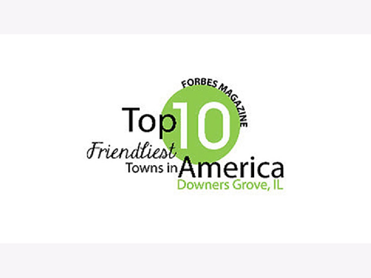
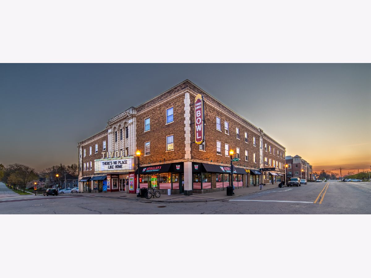
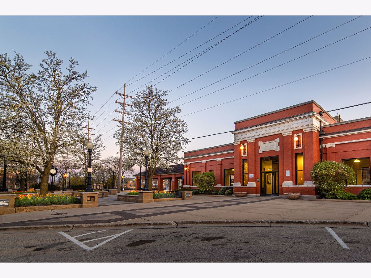
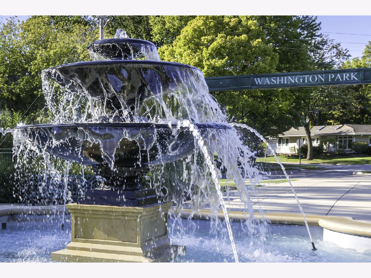
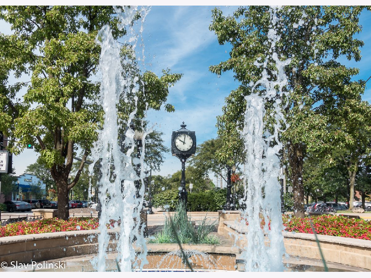


Room Specifics
Total Bedrooms: 5
Bedrooms Above Ground: 4
Bedrooms Below Ground: 1
Dimensions: —
Floor Type: Hardwood
Dimensions: —
Floor Type: Wood Laminate
Dimensions: —
Floor Type: Wood Laminate
Dimensions: —
Floor Type: —
Full Bathrooms: 3
Bathroom Amenities: —
Bathroom in Basement: 1
Rooms: Bedroom 5,Sitting Room,Recreation Room
Basement Description: Partially Finished
Other Specifics
| 2 | |
| — | |
| — | |
| — | |
| — | |
| 50 X 150 | |
| — | |
| None | |
| Vaulted/Cathedral Ceilings, Hardwood Floors, Wood Laminate Floors, First Floor Bedroom, First Floor Full Bath, Walk-In Closet(s) | |
| Range, Microwave, Dishwasher, Refrigerator, Washer, Dryer, Stainless Steel Appliance(s) | |
| Not in DB | |
| Curbs, Sidewalks, Street Paved | |
| — | |
| — | |
| Gas Log |
Tax History
| Year | Property Taxes |
|---|---|
| 2021 | $8,242 |
Contact Agent
Nearby Similar Homes
Nearby Sold Comparables
Contact Agent
Listing Provided By
@properties






