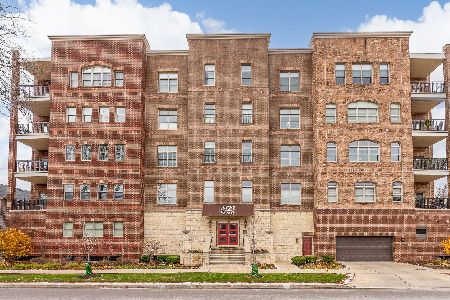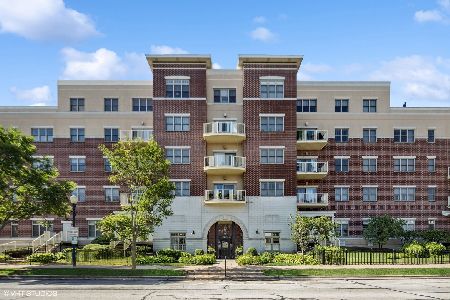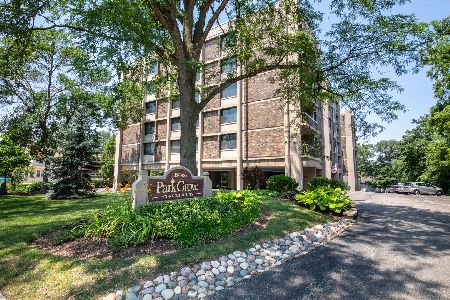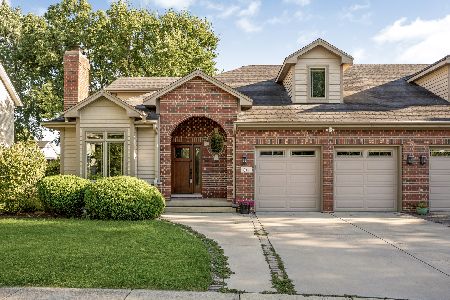4929 Forest Avenue, Downers Grove, Illinois 60515
$400,000
|
Sold
|
|
| Status: | Closed |
| Sqft: | 1,660 |
| Cost/Sqft: | $247 |
| Beds: | 2 |
| Baths: | 2 |
| Year Built: | 2008 |
| Property Taxes: | $7,705 |
| Days On Market: | 2370 |
| Lot Size: | 0,00 |
Description
LOCATION! LOCATION! LOCATION! 1 Block North of the tracks & 1 block west of Main. Easy walk to the train and buzz of downtown! Don't miss this FABULOUS sun drenched condo in the Premier 4929 FOREST building. Open floor plan - Walls of Windows - 10 Foot Ceilings - Private Balcony for dining alfresco or just relaxing - HUGE Master Suite! Generous Closet Storage includes a Oversized Walk In Master Closet, Pantry Closet, and a "private" Storage Closet steps from the unit's front door - 42" Maple Kitchen Cabinetry - Granite Counters - Stainless appliances - 1 Indoor heated parking space. Beautiful building amenities include: Level 1-Excercise Room, Level 2-Lounge/Media/Billiards, Level 3-Community Meeting Room, Level 4-Golf Room. (Home Owners Insurance = $43 monthly)
Property Specifics
| Condos/Townhomes | |
| 5 | |
| — | |
| 2008 | |
| None | |
| 3F | |
| No | |
| — |
| Du Page | |
| 4929 Forest | |
| 347 / Monthly | |
| Water,Parking,Insurance,Exercise Facilities,Exterior Maintenance,Lawn Care,Scavenger,Snow Removal,Other | |
| Lake Michigan | |
| Public Sewer | |
| 10425702 | |
| 0908136022 |
Nearby Schools
| NAME: | DISTRICT: | DISTANCE: | |
|---|---|---|---|
|
Grade School
Pierce Downer Elementary School |
58 | — | |
|
Middle School
Herrick Middle School |
58 | Not in DB | |
|
High School
North High School |
99 | Not in DB | |
Property History
| DATE: | EVENT: | PRICE: | SOURCE: |
|---|---|---|---|
| 28 Mar, 2014 | Sold | $315,000 | MRED MLS |
| 31 Jan, 2014 | Under contract | $329,900 | MRED MLS |
| 16 May, 2013 | Listed for sale | $329,900 | MRED MLS |
| 15 Aug, 2019 | Sold | $400,000 | MRED MLS |
| 22 Jun, 2019 | Under contract | $410,000 | MRED MLS |
| 21 Jun, 2019 | Listed for sale | $410,000 | MRED MLS |
Room Specifics
Total Bedrooms: 2
Bedrooms Above Ground: 2
Bedrooms Below Ground: 0
Dimensions: —
Floor Type: Carpet
Full Bathrooms: 2
Bathroom Amenities: Separate Shower,Double Sink,Double Shower
Bathroom in Basement: 0
Rooms: Enclosed Balcony,Foyer,Storage,Walk In Closet
Basement Description: None
Other Specifics
| 1 | |
| — | |
| Concrete | |
| Balcony, Storms/Screens | |
| — | |
| COMMON | |
| — | |
| Full | |
| Elevator, Wood Laminate Floors, Laundry Hook-Up in Unit, Storage, Walk-In Closet(s) | |
| Range, Microwave, Dishwasher, Refrigerator, Washer, Dryer, Disposal, Stainless Steel Appliance(s) | |
| Not in DB | |
| — | |
| — | |
| Elevator(s), Exercise Room, Storage, Party Room, Security Door Lock(s) | |
| — |
Tax History
| Year | Property Taxes |
|---|---|
| 2014 | $5,177 |
| 2019 | $7,705 |
Contact Agent
Nearby Similar Homes
Nearby Sold Comparables
Contact Agent
Listing Provided By
RE/MAX Suburban







