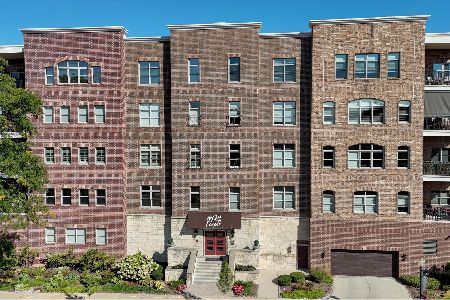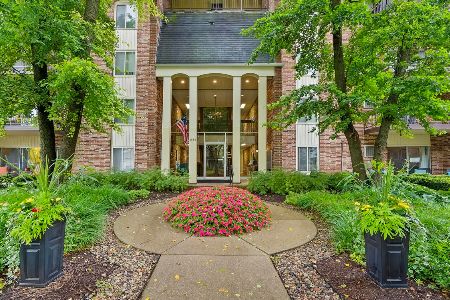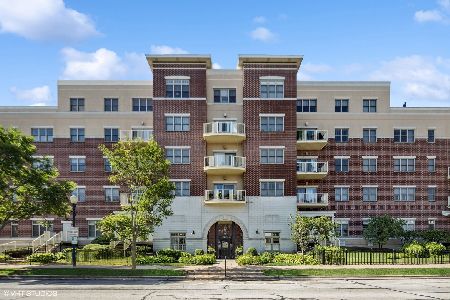4929 Forest Avenue, Downers Grove, Illinois 60515
$255,750
|
Sold
|
|
| Status: | Closed |
| Sqft: | 1,125 |
| Cost/Sqft: | $248 |
| Beds: | 1 |
| Baths: | 2 |
| Year Built: | 2008 |
| Property Taxes: | $0 |
| Days On Market: | 7243 |
| Lot Size: | 0,00 |
Description
ADJACENT TO DOWNTOWN DG, 1 BLK TO METRA, THEATER,RESTURANTS,SHOPS & MORE! EXQUISITE SINGLE FLOOR HOMES w/ALL INCLUSIVE LUXURY! 10'CLNGS, EXTENSIVE TRIM WORK, SPACIOUS ENTERTAINMENT STYLE KITCHENS FEATURING HIGH END CABINETRY, SS APPLS, GRANITE COUNTERTOPS & ISLAND/BRKFST BAR. LUXURIOUS MASTER BATHS. OUTDOOR LIVING SPACE, FITNESS RM, BILLARD RM, MTG. ROOM, GOLF PRACTICE RM AND MORE!
Property Specifics
| Condos/Townhomes | |
| — | |
| — | |
| 2008 | |
| None | |
| G | |
| No | |
| — |
| Du Page | |
| 4929 Forest | |
| 153 / — | |
| Water,Parking,Insurance,Exterior Maintenance,Lawn Care,Scavenger,Snow Removal | |
| Lake Michigan | |
| Public Sewer | |
| 05370436 | |
| 0906400000 |
Nearby Schools
| NAME: | DISTRICT: | DISTANCE: | |
|---|---|---|---|
|
Grade School
Pierce Downer Elementary School |
58 | — | |
|
Middle School
Herrick Middle School |
58 | Not in DB | |
|
High School
Downers Grove North |
99 | Not in DB | |
Property History
| DATE: | EVENT: | PRICE: | SOURCE: |
|---|---|---|---|
| 31 Oct, 2008 | Sold | $255,750 | MRED MLS |
| 17 Sep, 2008 | Under contract | $279,000 | MRED MLS |
| — | Last price change | $309,000 | MRED MLS |
| 26 Dec, 2005 | Listed for sale | $279,000 | MRED MLS |
| 16 Jul, 2015 | Sold | $237,500 | MRED MLS |
| 2 Jun, 2015 | Under contract | $239,900 | MRED MLS |
| 11 Mar, 2015 | Listed for sale | $239,900 | MRED MLS |
| 12 Aug, 2019 | Sold | $253,500 | MRED MLS |
| 30 Jun, 2019 | Under contract | $269,900 | MRED MLS |
| — | Last price change | $277,500 | MRED MLS |
| 21 Mar, 2019 | Listed for sale | $277,500 | MRED MLS |
| 3 Jun, 2024 | Sold | $367,500 | MRED MLS |
| 3 May, 2024 | Under contract | $375,000 | MRED MLS |
| 28 Apr, 2024 | Listed for sale | $375,000 | MRED MLS |
Room Specifics
Total Bedrooms: 1
Bedrooms Above Ground: 1
Bedrooms Below Ground: 0
Dimensions: —
Floor Type: —
Dimensions: —
Floor Type: —
Full Bathrooms: 2
Bathroom Amenities: Separate Shower
Bathroom in Basement: 0
Rooms: Den,Gallery,Utility Room-1st Floor
Basement Description: None
Other Specifics
| — | |
| — | |
| — | |
| Balcony, Storms/Screens | |
| — | |
| COMMON | |
| — | |
| Full | |
| Elevator, Hardwood Floors, Laundry Hook-Up in Unit, Storage | |
| Range, Microwave, Dishwasher, Refrigerator, Disposal | |
| Not in DB | |
| — | |
| — | |
| Elevator(s), Exercise Room, Storage, Golf Course, Party Room, Security Door Lock(s) | |
| — |
Tax History
| Year | Property Taxes |
|---|---|
| 2015 | $4,750 |
| 2019 | $5,478 |
| 2024 | $4,870 |
Contact Agent
Nearby Similar Homes
Nearby Sold Comparables
Contact Agent
Listing Provided By
Joe Pepitone Realtors









