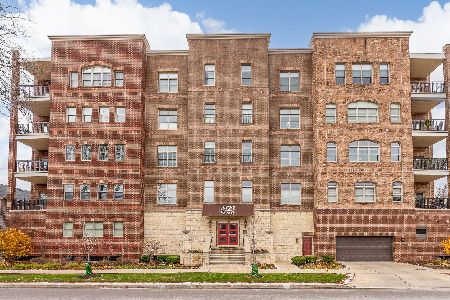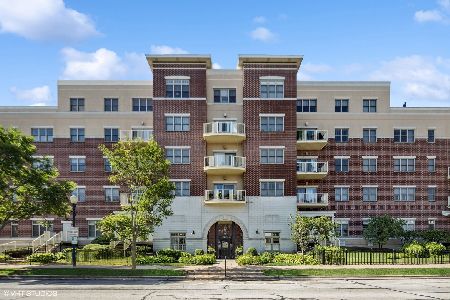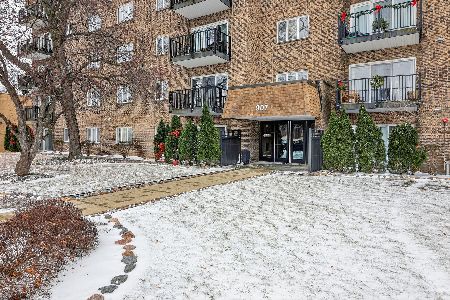4929 Forest Avenue, Downers Grove, Illinois 60515
$410,000
|
Sold
|
|
| Status: | Closed |
| Sqft: | 1,990 |
| Cost/Sqft: | $215 |
| Beds: | 1 |
| Baths: | 2 |
| Year Built: | 2008 |
| Property Taxes: | $7,123 |
| Days On Market: | 3870 |
| Lot Size: | 0,00 |
Description
Fabulous 1990 sq.ft. unit on tree lined Forest Ave. Close to town & train! Generous room sizes. Master suite offers tons of closet space and large bath. The den can be used in multiple ways and the floor plan also gives a formal dining/office option. Kitchen offers cherry cabinets, pantry, custom lighting, island and SS app. One of the larger patios, storage on FL. plus 2 indoor parking spots, tandem.
Property Specifics
| Condos/Townhomes | |
| 5 | |
| — | |
| 2008 | |
| None | |
| C | |
| No | |
| — |
| Du Page | |
| 4929 Forest | |
| 362 / Monthly | |
| Water,Parking,Insurance,Exercise Facilities,Exterior Maintenance,Lawn Care,Scavenger,Snow Removal,Other | |
| Lake Michigan | |
| Public Sewer | |
| 08967616 | |
| 0908136009 |
Nearby Schools
| NAME: | DISTRICT: | DISTANCE: | |
|---|---|---|---|
|
Grade School
Pierce Downer Elementary School |
58 | — | |
|
Middle School
Herrick Middle School |
58 | Not in DB | |
|
High School
North High School |
99 | Not in DB | |
Property History
| DATE: | EVENT: | PRICE: | SOURCE: |
|---|---|---|---|
| 25 Jul, 2008 | Sold | $379,940 | MRED MLS |
| 17 May, 2008 | Under contract | $399,000 | MRED MLS |
| — | Last price change | $455,000 | MRED MLS |
| 22 Oct, 2005 | Listed for sale | $554,000 | MRED MLS |
| 29 Apr, 2011 | Sold | $350,900 | MRED MLS |
| 21 Feb, 2011 | Under contract | $359,900 | MRED MLS |
| 4 Nov, 2010 | Listed for sale | $359,900 | MRED MLS |
| 15 Oct, 2015 | Sold | $410,000 | MRED MLS |
| 13 Jul, 2015 | Under contract | $428,800 | MRED MLS |
| 29 Jun, 2015 | Listed for sale | $428,800 | MRED MLS |
| 7 May, 2018 | Sold | $435,000 | MRED MLS |
| 20 Mar, 2018 | Under contract | $444,999 | MRED MLS |
| — | Last price change | $450,000 | MRED MLS |
| 4 Jan, 2018 | Listed for sale | $450,000 | MRED MLS |
Room Specifics
Total Bedrooms: 1
Bedrooms Above Ground: 1
Bedrooms Below Ground: 0
Dimensions: —
Floor Type: —
Dimensions: —
Floor Type: —
Full Bathrooms: 2
Bathroom Amenities: Separate Shower,Double Sink,Double Shower,Soaking Tub
Bathroom in Basement: 0
Rooms: Den,Foyer
Basement Description: None
Other Specifics
| 2 | |
| — | |
| Concrete | |
| Balcony, Storms/Screens | |
| — | |
| COMMON | |
| — | |
| Full | |
| Elevator, Hardwood Floors, Laundry Hook-Up in Unit, Storage | |
| Range, Microwave, Dishwasher, Refrigerator, Disposal | |
| Not in DB | |
| — | |
| — | |
| Elevator(s), Exercise Room, Storage, Golf Course, Party Room, Security Door Lock(s) | |
| — |
Tax History
| Year | Property Taxes |
|---|---|
| 2011 | $7,175 |
| 2015 | $7,123 |
| 2018 | $7,945 |
Contact Agent
Nearby Similar Homes
Nearby Sold Comparables
Contact Agent
Listing Provided By
Coldwell Banker Residential







