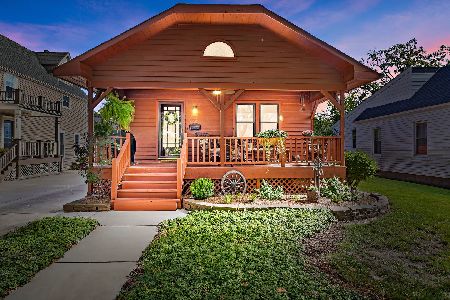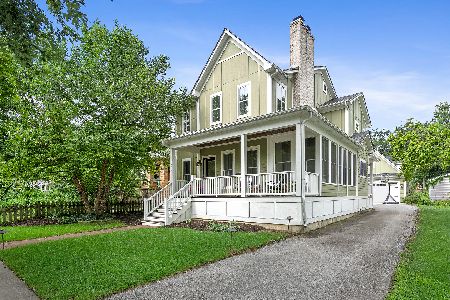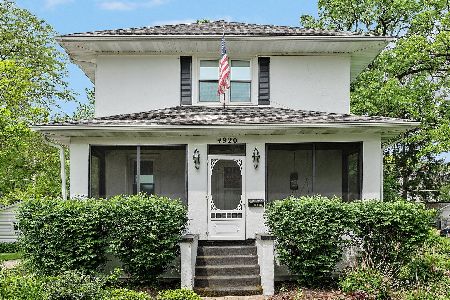4929 Middaugh Avenue, Downers Grove, Illinois 60515
$645,000
|
Sold
|
|
| Status: | Closed |
| Sqft: | 3,120 |
| Cost/Sqft: | $221 |
| Beds: | 4 |
| Baths: | 4 |
| Year Built: | 1879 |
| Property Taxes: | $12,525 |
| Days On Market: | 1677 |
| Lot Size: | 0,14 |
Description
This home has it all! Charm plus all the NEW rooms and space that everyone wants today! Fabulous location and neighborhood on a brick street with a walk to town and train location. Home has had a wonderful addition with deep pour full basement, 1st floor kitchen, family room and mud room and wonderful primary suite and 3rd floor office. Awesome enclosed front porch, a great place to hang and entertain. Original woodwork, hardwood floors and stunning stained glass windows. 2nd floor has 4 bedrooms and 2 full baths. Primary suite definitely is private from other bedrooms. Cook's kitchen is totally open to cozy family room with fireplace. Separate living and dining rooms. Partially finished basement with half bath. Private backyard. Highly sought after Pierce Downer, Herrick, and Downers North. 1 block from Prince pond. Can't beat this great location to library, Tivoli, restaurants and shopping.
Property Specifics
| Single Family | |
| — | |
| — | |
| 1879 | |
| Full | |
| — | |
| No | |
| 0.14 |
| Du Page | |
| — | |
| — / Not Applicable | |
| None | |
| Lake Michigan | |
| Public Sewer | |
| 11122343 | |
| 0907215007 |
Nearby Schools
| NAME: | DISTRICT: | DISTANCE: | |
|---|---|---|---|
|
Grade School
Pierce Downer Elementary School |
58 | — | |
|
Middle School
Herrick Middle School |
58 | Not in DB | |
|
High School
North High School |
99 | Not in DB | |
Property History
| DATE: | EVENT: | PRICE: | SOURCE: |
|---|---|---|---|
| 9 Sep, 2021 | Sold | $645,000 | MRED MLS |
| 14 Jul, 2021 | Under contract | $689,000 | MRED MLS |
| — | Last price change | $699,000 | MRED MLS |
| 14 Jun, 2021 | Listed for sale | $699,000 | MRED MLS |
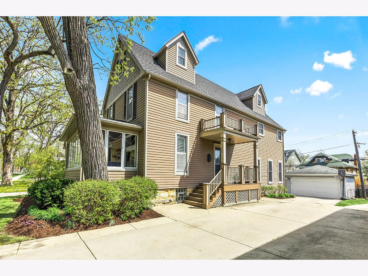
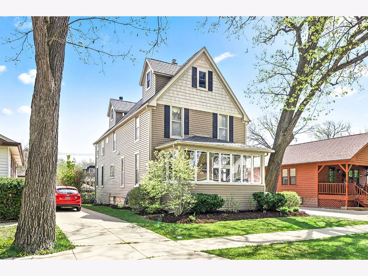
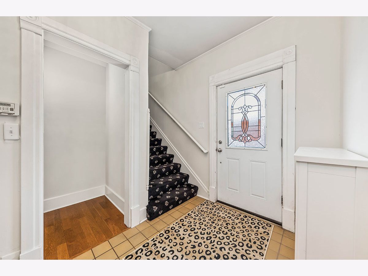
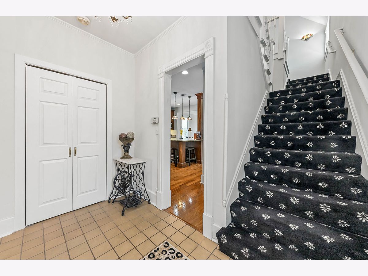
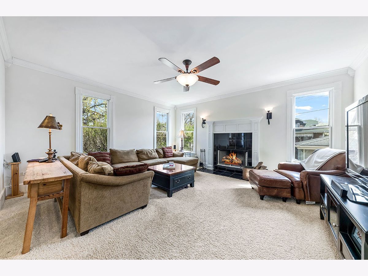
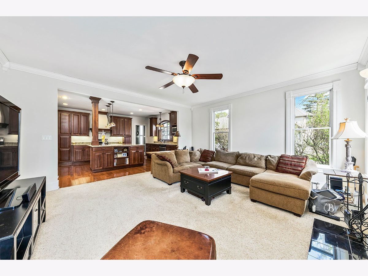
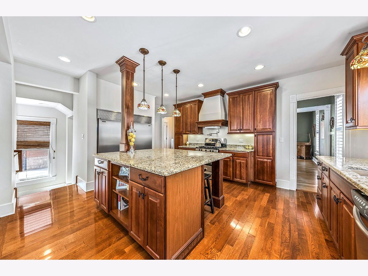
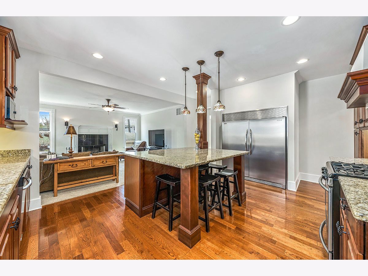
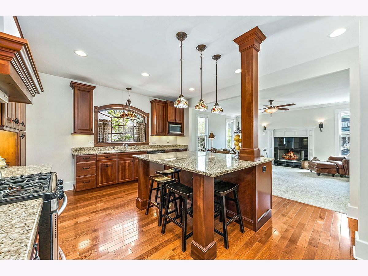
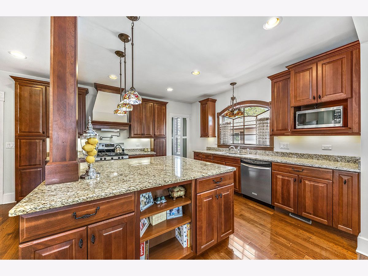
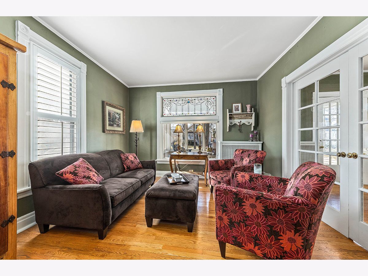
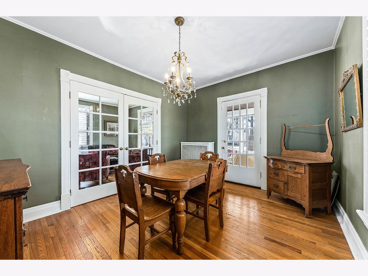
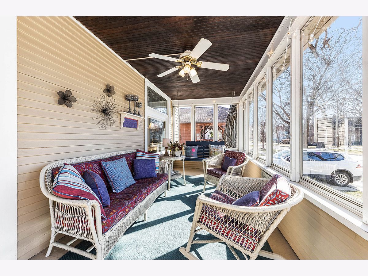
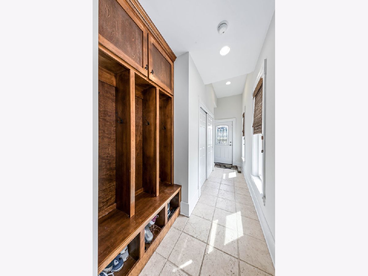
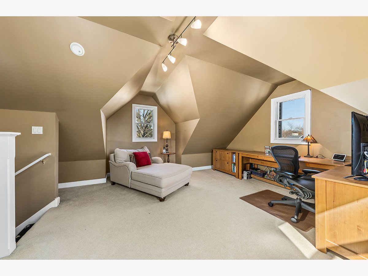
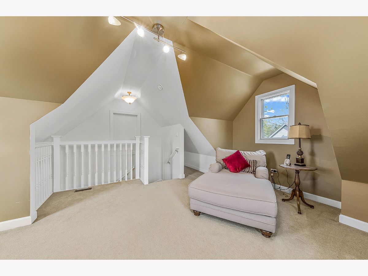
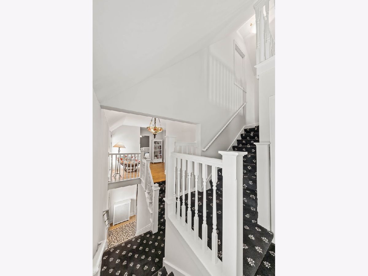
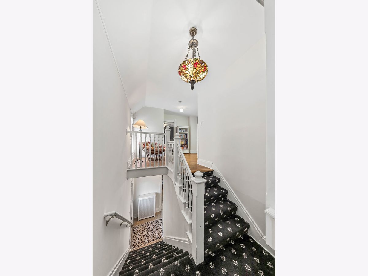
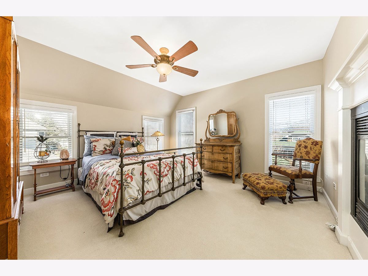
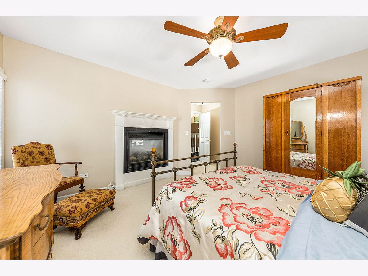
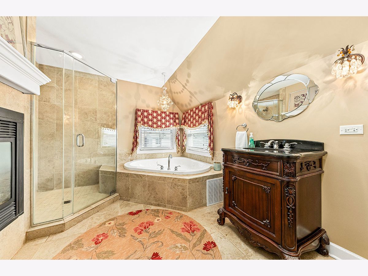
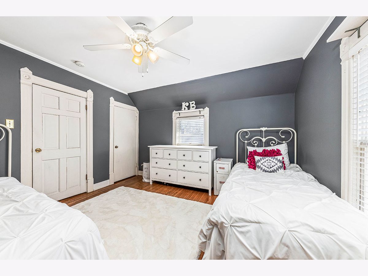
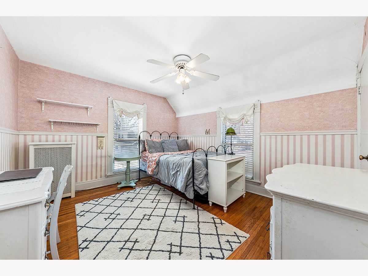
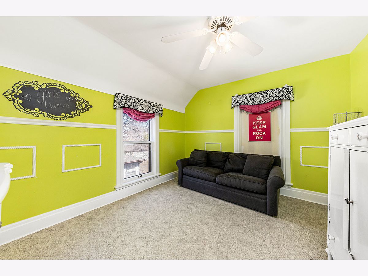
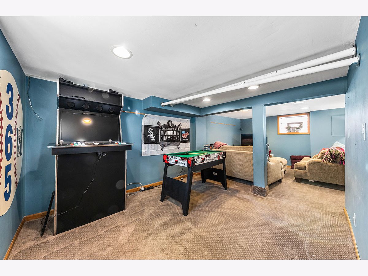
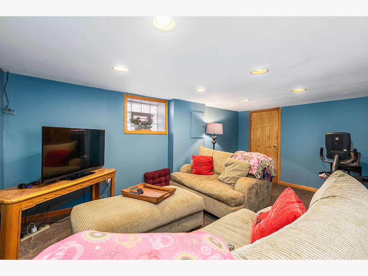
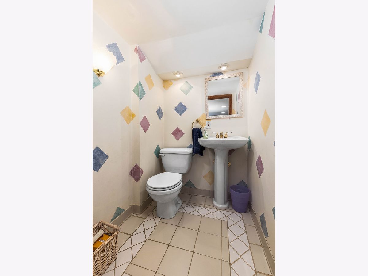
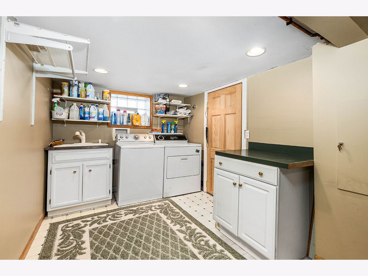
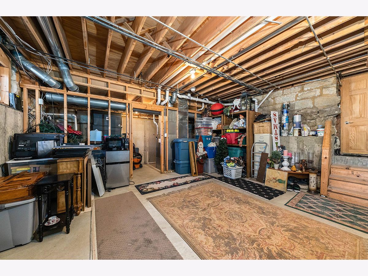
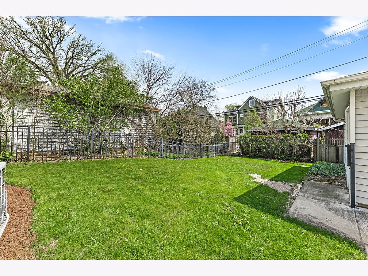
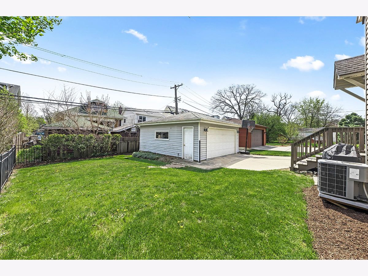
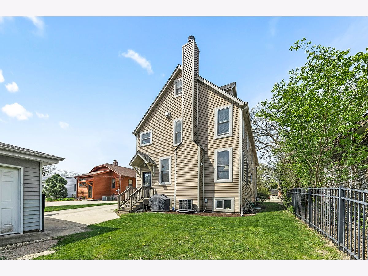
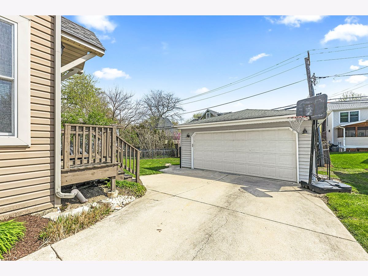
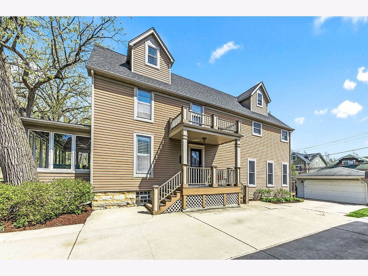
Room Specifics
Total Bedrooms: 4
Bedrooms Above Ground: 4
Bedrooms Below Ground: 0
Dimensions: —
Floor Type: Hardwood
Dimensions: —
Floor Type: Hardwood
Dimensions: —
Floor Type: Hardwood
Full Bathrooms: 4
Bathroom Amenities: Whirlpool,Separate Shower
Bathroom in Basement: 1
Rooms: Office,Foyer,Mud Room,Enclosed Porch,Recreation Room
Basement Description: Partially Finished
Other Specifics
| 2 | |
| — | |
| Concrete | |
| Deck, Porch Screened | |
| — | |
| 50X125 | |
| — | |
| Full | |
| Hardwood Floors, First Floor Full Bath, Walk-In Closet(s) | |
| Range, Microwave, Dishwasher, High End Refrigerator, Freezer, Washer, Dryer, Disposal, Stainless Steel Appliance(s), Range Hood, Range Hood | |
| Not in DB | |
| — | |
| — | |
| — | |
| Double Sided, Wood Burning |
Tax History
| Year | Property Taxes |
|---|---|
| 2021 | $12,525 |
Contact Agent
Nearby Similar Homes
Nearby Sold Comparables
Contact Agent
Listing Provided By
Compass




