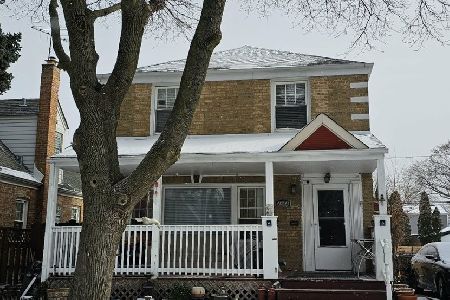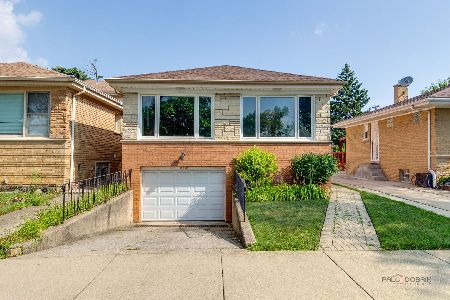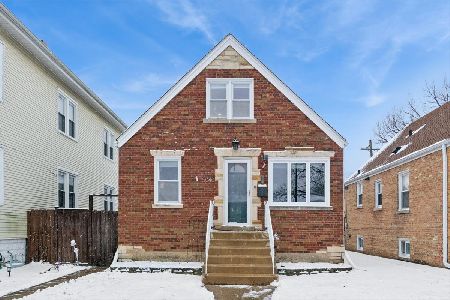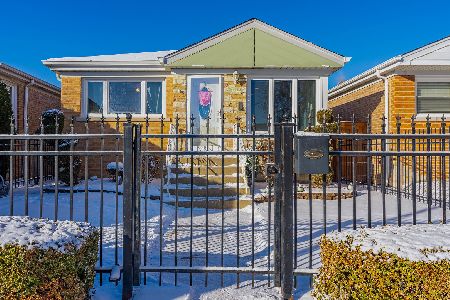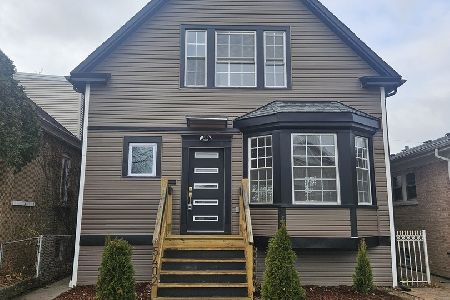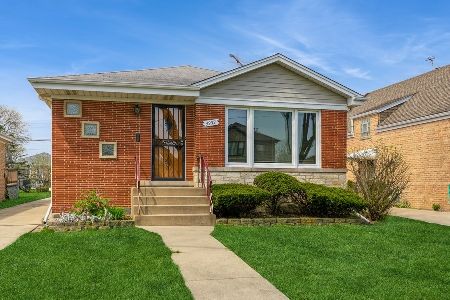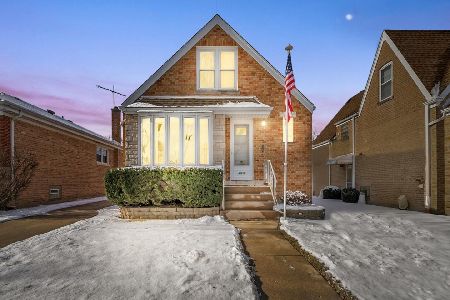4929 Natchez Avenue, Norwood Park, Chicago, Illinois 60656
$507,000
|
Sold
|
|
| Status: | Closed |
| Sqft: | 2,215 |
| Cost/Sqft: | $239 |
| Beds: | 4 |
| Baths: | 4 |
| Year Built: | 1956 |
| Property Taxes: | $6,096 |
| Days On Market: | 2768 |
| Lot Size: | 0,12 |
Description
A wonderful single family home in highly desirable Big Oaks area. This Beautiful Rehabbed Home with a full 2ND floor addition was completed in 2006. Terrific layout great for entertaining. Large, custom chef's kitchen with an island, granite counter tops, stainless steel appliances. Huge deck just outside the kitchen. Living/dining room features wood burning fireplace with gas starter. Second floor has three large bedrooms including the master suite with full amenity bath and a large walk in closet. Full finished basement with family room, full bath and additional bedroom. 2.5 car garage with side driveway. Great home for a growing family. This home is in excellent condition and move in ready.
Property Specifics
| Single Family | |
| — | |
| — | |
| 1956 | |
| Full | |
| — | |
| No | |
| 0.12 |
| Cook | |
| Big Oaks | |
| 0 / Not Applicable | |
| None | |
| Lake Michigan | |
| Public Sewer | |
| 10008518 | |
| 13074320080000 |
Nearby Schools
| NAME: | DISTRICT: | DISTANCE: | |
|---|---|---|---|
|
Grade School
Garvey Elementary School |
299 | — | |
|
High School
Taft High School |
299 | Not in DB | |
Property History
| DATE: | EVENT: | PRICE: | SOURCE: |
|---|---|---|---|
| 15 Jan, 2019 | Sold | $507,000 | MRED MLS |
| 10 Dec, 2018 | Under contract | $529,000 | MRED MLS |
| — | Last price change | $549,000 | MRED MLS |
| 6 Jul, 2018 | Listed for sale | $549,000 | MRED MLS |
| 30 Sep, 2024 | Sold | $640,000 | MRED MLS |
| 14 Aug, 2024 | Under contract | $649,000 | MRED MLS |
| — | Last price change | $674,999 | MRED MLS |
| 27 Jul, 2024 | Listed for sale | $674,999 | MRED MLS |
Room Specifics
Total Bedrooms: 5
Bedrooms Above Ground: 4
Bedrooms Below Ground: 1
Dimensions: —
Floor Type: Hardwood
Dimensions: —
Floor Type: Hardwood
Dimensions: —
Floor Type: Hardwood
Dimensions: —
Floor Type: —
Full Bathrooms: 4
Bathroom Amenities: Whirlpool,Separate Shower
Bathroom in Basement: 1
Rooms: Bedroom 5
Basement Description: Finished
Other Specifics
| 2 | |
| Concrete Perimeter | |
| Concrete,Side Drive | |
| — | |
| — | |
| 40X130 | |
| — | |
| Full | |
| Vaulted/Cathedral Ceilings, Hardwood Floors, First Floor Bedroom | |
| Range, Microwave, Dishwasher, Refrigerator, Washer, Dryer, Disposal | |
| Not in DB | |
| — | |
| — | |
| — | |
| Wood Burning, Gas Starter |
Tax History
| Year | Property Taxes |
|---|---|
| 2019 | $6,096 |
| 2024 | $8,445 |
Contact Agent
Nearby Similar Homes
Nearby Sold Comparables
Contact Agent
Listing Provided By
RE/MAX City

