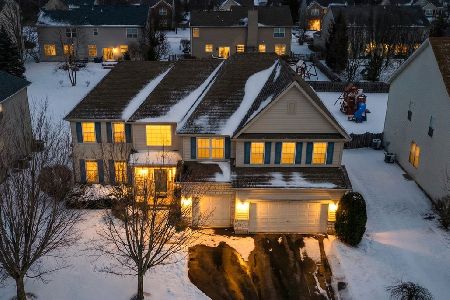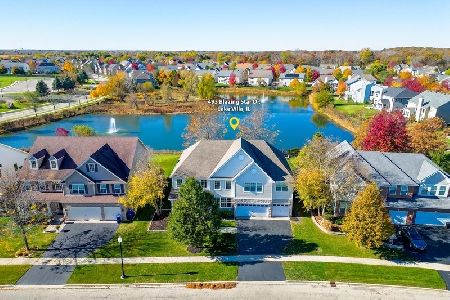493 Blazing Star Drive, Lake Villa, Illinois 60046
$480,000
|
Sold
|
|
| Status: | Closed |
| Sqft: | 3,960 |
| Cost/Sqft: | $132 |
| Beds: | 4 |
| Baths: | 4 |
| Year Built: | 2006 |
| Property Taxes: | $12,183 |
| Days On Market: | 6293 |
| Lot Size: | 0,24 |
Description
Two story liv. rm. & family rm. w/ coff ceil. D/R with columns, butler pan. Gourmet kit w/maple cab., quartz counter, ss appli. & plan desk. Maple & iron rails w/map. hdwd floors. Den, Laund rm with Wash & Dry. Mast Bed. w/ sitt. rm and built-ins. 9' bsmt. w/ bath rough-in. Price was $775,521. Current price when buyer elects Alambry Funding for Mortgage Financing. Savings of $254,521.
Property Specifics
| Single Family | |
| — | |
| Colonial | |
| 2006 | |
| Full | |
| WINCHESTII | |
| Yes | |
| 0.24 |
| Lake | |
| Prairie Trail | |
| 420 / Annual | |
| Other | |
| Public | |
| Public Sewer | |
| 07064310 | |
| 06053050190000 |
Nearby Schools
| NAME: | DISTRICT: | DISTANCE: | |
|---|---|---|---|
|
Grade School
William L Thompson School |
41 | — | |
|
Middle School
Peter J Palombi School |
41 | Not in DB | |
|
High School
Lakes Community High School |
117 | Not in DB | |
Property History
| DATE: | EVENT: | PRICE: | SOURCE: |
|---|---|---|---|
| 26 Jan, 2009 | Sold | $480,000 | MRED MLS |
| 14 Dec, 2008 | Under contract | $521,000 | MRED MLS |
| 3 Nov, 2008 | Listed for sale | $521,000 | MRED MLS |
| 18 Mar, 2013 | Sold | $374,500 | MRED MLS |
| 27 Oct, 2012 | Under contract | $374,500 | MRED MLS |
| — | Last price change | $399,900 | MRED MLS |
| 10 Jul, 2012 | Listed for sale | $399,900 | MRED MLS |
| 19 Mar, 2025 | Sold | $580,000 | MRED MLS |
| 3 Mar, 2025 | Under contract | $560,000 | MRED MLS |
| 28 Feb, 2025 | Listed for sale | $560,000 | MRED MLS |
Room Specifics
Total Bedrooms: 4
Bedrooms Above Ground: 4
Bedrooms Below Ground: 0
Dimensions: —
Floor Type: Hardwood
Dimensions: —
Floor Type: Carpet
Dimensions: —
Floor Type: Carpet
Full Bathrooms: 4
Bathroom Amenities: Separate Shower,Double Sink
Bathroom in Basement: 0
Rooms: Den,Sitting Room,Study,Utility Room-1st Floor
Basement Description: —
Other Specifics
| 3 | |
| Concrete Perimeter | |
| Asphalt | |
| Deck | |
| Landscaped,Pond(s),Water View | |
| 78X134X78X134 | |
| — | |
| Full | |
| — | |
| Double Oven, Microwave, Dishwasher, Refrigerator, Washer, Dryer, Disposal | |
| Not in DB | |
| Sidewalks, Street Lights, Street Paved | |
| — | |
| — | |
| Wood Burning, Gas Starter |
Tax History
| Year | Property Taxes |
|---|---|
| 2009 | $12,183 |
| 2013 | $12,812 |
| 2025 | $13,333 |
Contact Agent
Nearby Similar Homes
Nearby Sold Comparables
Contact Agent
Listing Provided By
Keller Williams Premier Realty






