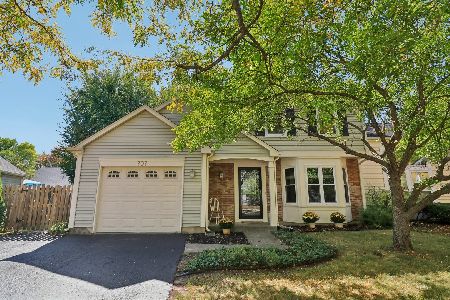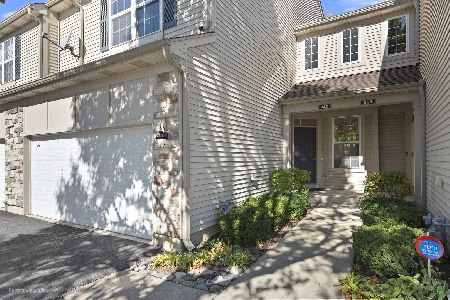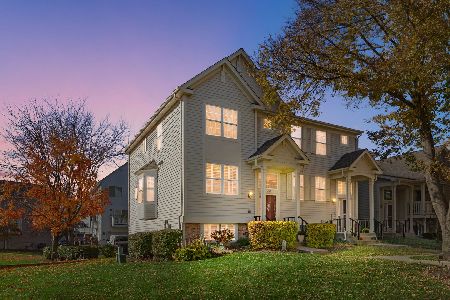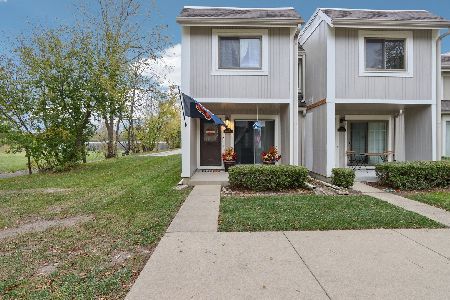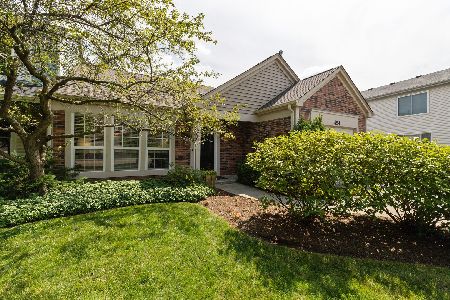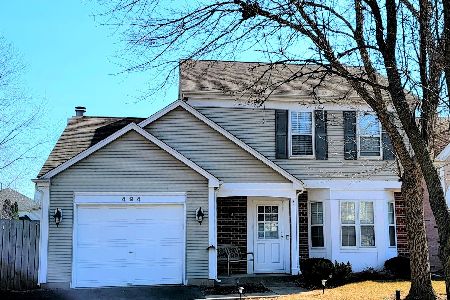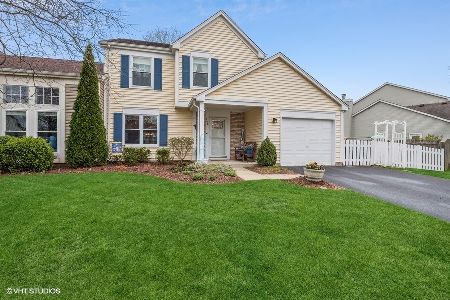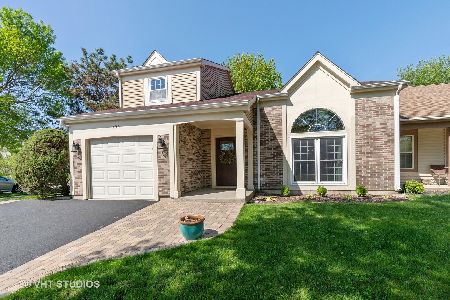493 Buckingham Drive, Grayslake, Illinois 60030
$195,000
|
Sold
|
|
| Status: | Closed |
| Sqft: | 1,750 |
| Cost/Sqft: | $134 |
| Beds: | 3 |
| Baths: | 3 |
| Year Built: | 1991 |
| Property Taxes: | $7,242 |
| Days On Market: | 2268 |
| Lot Size: | 0,00 |
Description
Gorgeous, well-maintained duplex in quiet College Trail community. This stunning three bedroom, 2.1 bath home offers Santos mahogany floors, recessed lighting, six-panel white doors and crown molding throughout the home! Spacious living room presents vaulted ceilings and overlooks dining room. Cook a delicious meal in the remodeled kitchen boasting stainless steel appliances, including a 2018 dishwasher, granite countertops and center island/breakfast bar. Enjoy a night in in the family room with beautiful fireplace and exterior access. Second floor loft includes built-in desk. All bedrooms graced with vaulted ceilings. Master suite includes spacious walk-in closet and ensuite with dual sink vanity. Duplex remodeled by current owners with newer windows, siding, trim, doors, added pavilion and remodeled bathrooms. New water heater installed in 2019. Newer water furnace and washer/dryer.
Property Specifics
| Condos/Townhomes | |
| 2 | |
| — | |
| 1991 | |
| None | |
| — | |
| No | |
| — |
| Lake | |
| College Trail | |
| — / Not Applicable | |
| None | |
| Public | |
| Public Sewer | |
| 10517653 | |
| 06251030130000 |
Nearby Schools
| NAME: | DISTRICT: | DISTANCE: | |
|---|---|---|---|
|
Grade School
Woodland Elementary School |
50 | — | |
|
Middle School
Woodland Jr High School |
50 | Not in DB | |
|
High School
Grayslake Central High School |
127 | Not in DB | |
Property History
| DATE: | EVENT: | PRICE: | SOURCE: |
|---|---|---|---|
| 27 Nov, 2019 | Sold | $195,000 | MRED MLS |
| 15 Oct, 2019 | Under contract | $235,000 | MRED MLS |
| 13 Sep, 2019 | Listed for sale | $235,000 | MRED MLS |
Room Specifics
Total Bedrooms: 3
Bedrooms Above Ground: 3
Bedrooms Below Ground: 0
Dimensions: —
Floor Type: Carpet
Dimensions: —
Floor Type: Carpet
Full Bathrooms: 3
Bathroom Amenities: Double Sink
Bathroom in Basement: 0
Rooms: Loft
Basement Description: None
Other Specifics
| 1 | |
| — | |
| Asphalt | |
| Patio, Storms/Screens, Outdoor Grill, End Unit | |
| Corner Lot,Landscaped | |
| 44X95X46X100 | |
| — | |
| Full | |
| Vaulted/Cathedral Ceilings, Hardwood Floors, First Floor Laundry, Laundry Hook-Up in Unit, Walk-In Closet(s) | |
| Range, Microwave, Dishwasher, Refrigerator, Washer, Dryer, Disposal, Stainless Steel Appliance(s) | |
| Not in DB | |
| — | |
| — | |
| — | |
| Gas Starter |
Tax History
| Year | Property Taxes |
|---|---|
| 2019 | $7,242 |
Contact Agent
Nearby Similar Homes
Nearby Sold Comparables
Contact Agent
Listing Provided By
RE/MAX Top Performers

