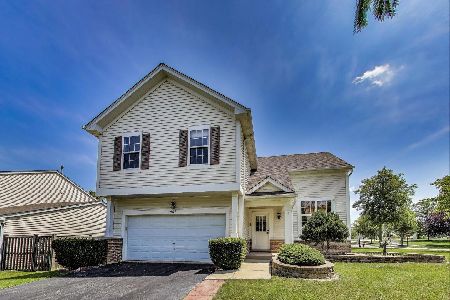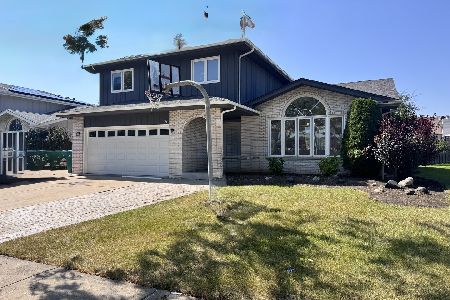493 Elle Street, Romeoville, Illinois 60446
$327,680
|
Sold
|
|
| Status: | Closed |
| Sqft: | 2,209 |
| Cost/Sqft: | $145 |
| Beds: | 4 |
| Baths: | 3 |
| Year Built: | 2005 |
| Property Taxes: | $5,963 |
| Days On Market: | 1748 |
| Lot Size: | 0,17 |
Description
*Multiple Offers Rec'd - Offer Deadline 4/10 at 5pm* What does home mean to you? If it means a welcoming, comfortable space to call your own and relax in after a long day, then 493 Elle Street is definitely qualified to be your new home! Step inside this 4 bedroom, 2.5 bath Marquette Estates home w/ a finished basement, updated kitchen, great backyard for entertaining, & so much more! A 2 story entry way greets you immediately as you enter w/ open sight lines to the living room/dining room combo and the cozy family room w/ a built in fireplace! The kitchen boasts granite countertops, white cabinets, SS appliances, open concept to the family room and backyard, plus table space. The first floor is completed by a powder room and 1st floor laundry! Head upstairs to find a generous bedroom at the front of the home w/ a walk-in closet, 2 additional guest bedrooms w/ a full bath nearby, and lastly, the master bedroom w/ an en suite bath & a huge walk-in closet! Check, check, and check! What more could you ask for? Oh wait, there's a finished basement, too, that offers plenty of flex and storage space to accommodate your needs! *Updates include: all new interior doors, new front door, new windows on the front of the home (except above the front door) & master bedroom, new vanity in the upstairs guest bath, fresh paint in some areas, & more. All of this AND close proximity to 55 & Metra train, plus nearby walking paths to enjoy this Spring/Summer as well as the Village being within walking distance for community events! Are you the lucky buyer who will get to call 493 Elle St yours?
Property Specifics
| Single Family | |
| — | |
| — | |
| 2005 | |
| Partial | |
| — | |
| No | |
| 0.17 |
| Will | |
| Marquette Estates | |
| 300 / Annual | |
| None | |
| Public | |
| Public Sewer | |
| 11046783 | |
| 1202323100150000 |
Nearby Schools
| NAME: | DISTRICT: | DISTANCE: | |
|---|---|---|---|
|
Grade School
Creekside Elementary School |
202 | — | |
|
Middle School
John F Kennedy Middle School |
202 | Not in DB | |
|
High School
Plainfield East High School |
202 | Not in DB | |
Property History
| DATE: | EVENT: | PRICE: | SOURCE: |
|---|---|---|---|
| 13 Nov, 2015 | Sold | $220,000 | MRED MLS |
| 24 Sep, 2015 | Under contract | $229,900 | MRED MLS |
| — | Last price change | $234,900 | MRED MLS |
| 20 May, 2015 | Listed for sale | $219,900 | MRED MLS |
| 1 Jun, 2021 | Sold | $327,680 | MRED MLS |
| 11 Apr, 2021 | Under contract | $319,900 | MRED MLS |
| 8 Apr, 2021 | Listed for sale | $319,900 | MRED MLS |
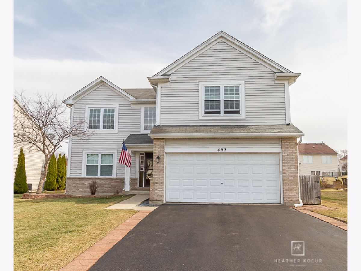
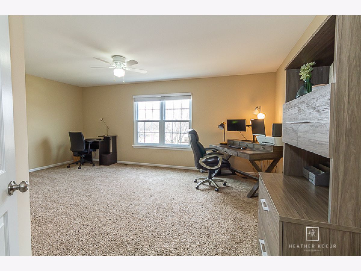
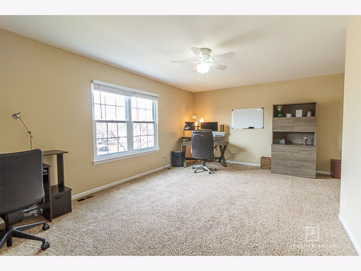
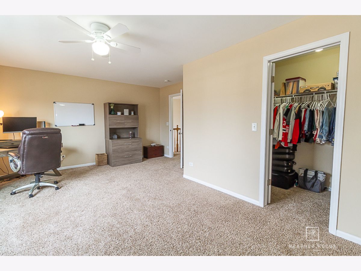
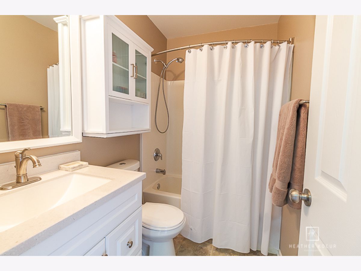
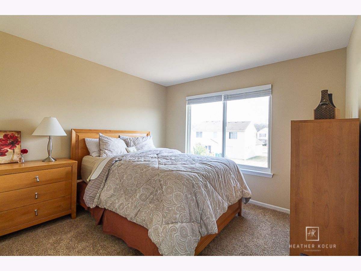
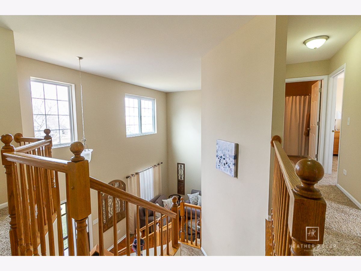
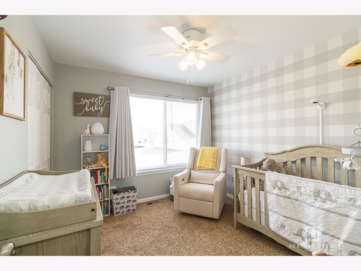
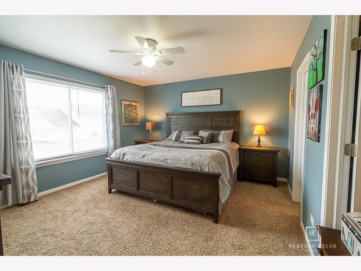
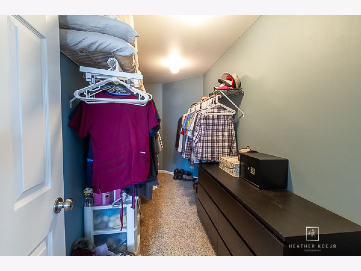
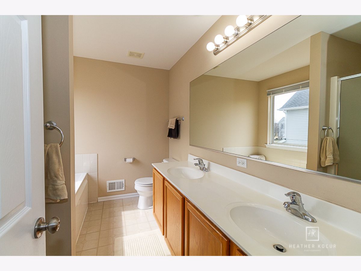
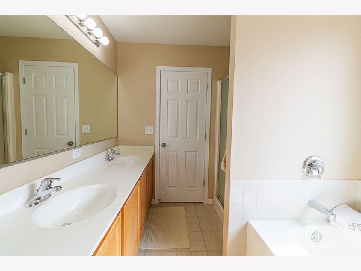
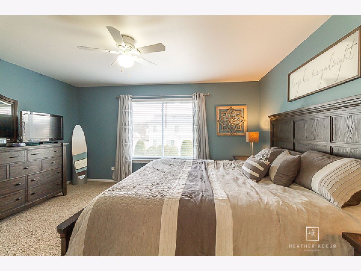
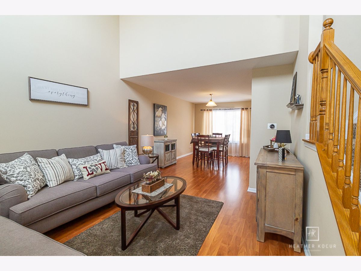
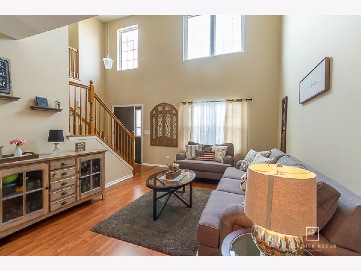
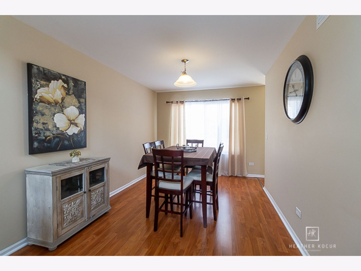
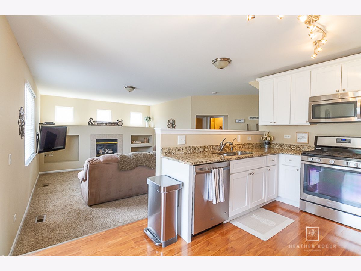
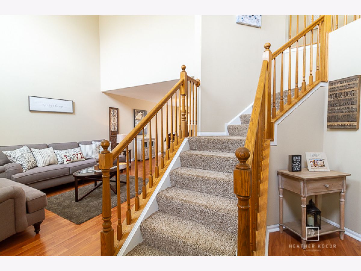
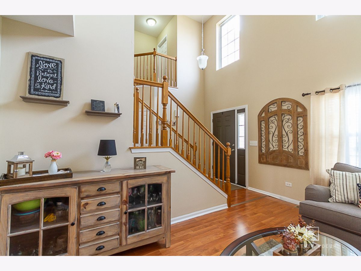
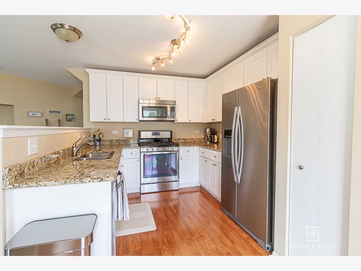
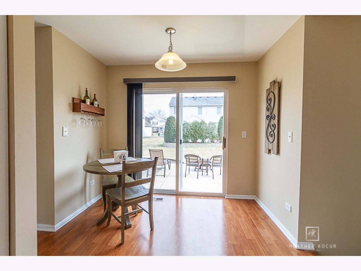
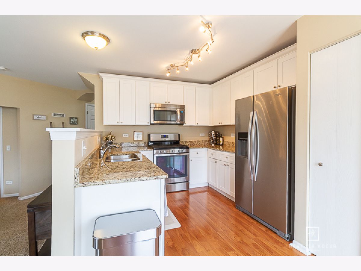
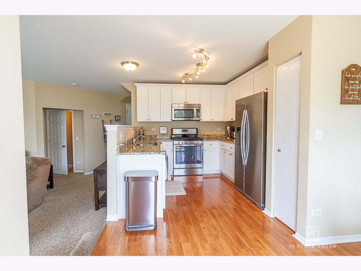
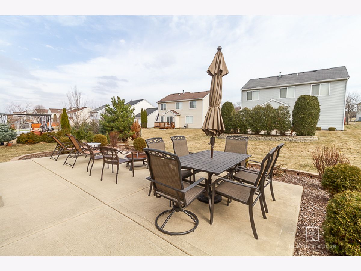
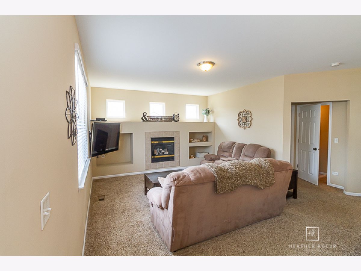
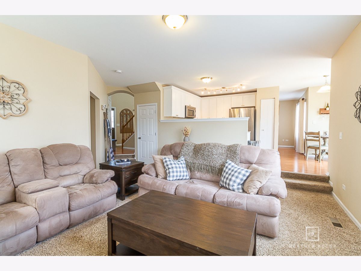
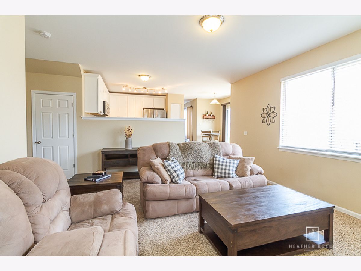
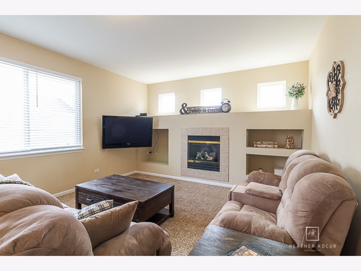
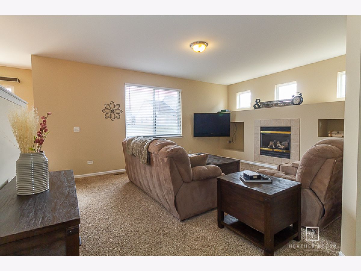
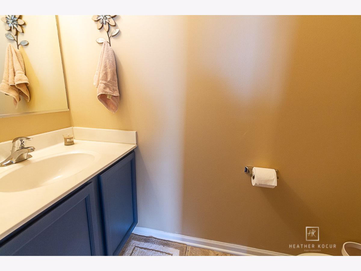
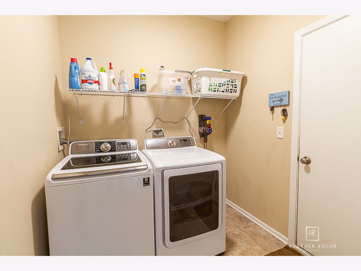
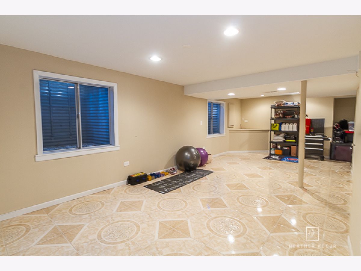
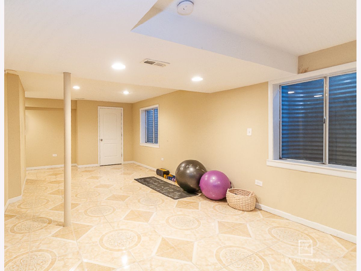
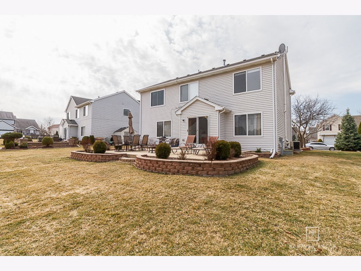
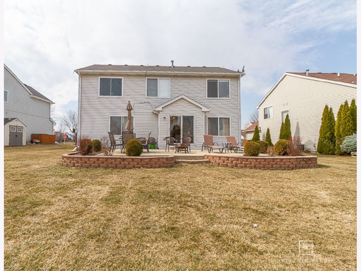
Room Specifics
Total Bedrooms: 4
Bedrooms Above Ground: 4
Bedrooms Below Ground: 0
Dimensions: —
Floor Type: Carpet
Dimensions: —
Floor Type: Carpet
Dimensions: —
Floor Type: Carpet
Full Bathrooms: 3
Bathroom Amenities: Separate Shower,Double Sink,Soaking Tub
Bathroom in Basement: 0
Rooms: Recreation Room
Basement Description: Finished
Other Specifics
| 2 | |
| Concrete Perimeter | |
| Asphalt | |
| Patio | |
| — | |
| 63 X 118 | |
| Unfinished | |
| Full | |
| Wood Laminate Floors, First Floor Laundry, Walk-In Closet(s) | |
| Range, Microwave, Dishwasher, Refrigerator, Washer, Dryer, Disposal, Stainless Steel Appliance(s), Water Purifier Owned, Water Softener Owned | |
| Not in DB | |
| Park, Curbs, Sidewalks, Street Lights, Street Paved | |
| — | |
| — | |
| Electric |
Tax History
| Year | Property Taxes |
|---|---|
| 2015 | $4,740 |
| 2021 | $5,963 |
Contact Agent
Nearby Similar Homes
Nearby Sold Comparables
Contact Agent
Listing Provided By
Lake Holiday Homes, Inc

