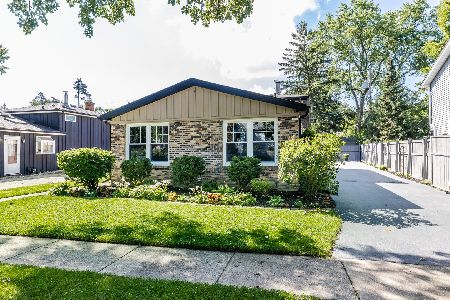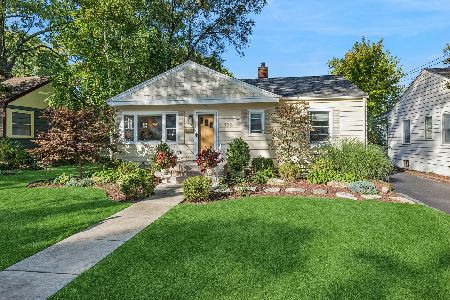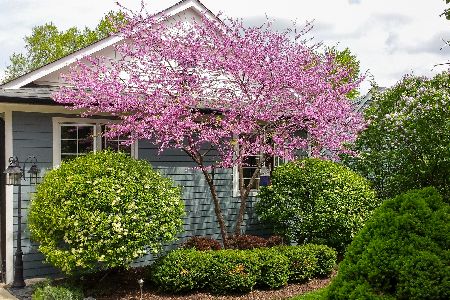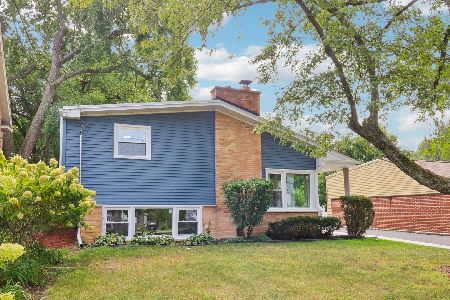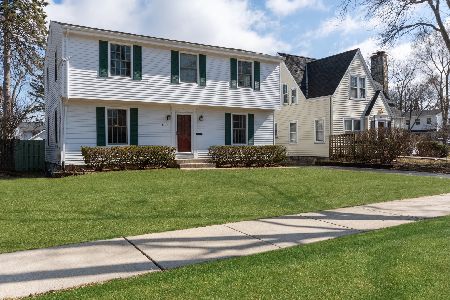493 Geneva Road, Glen Ellyn, Illinois 60137
$305,000
|
Sold
|
|
| Status: | Closed |
| Sqft: | 0 |
| Cost/Sqft: | — |
| Beds: | 4 |
| Baths: | 2 |
| Year Built: | 1886 |
| Property Taxes: | $6,891 |
| Days On Market: | 5035 |
| Lot Size: | 0,00 |
Description
Vintage charm with today's amenities on a beautiful park-like lot. Hardwood floored living room with fireplace, large dining room & upgraded 42" cabinet white kitchen. Bright sun room or family room. Choose a 1st or 2nd floor master bedroom, two updated full baths. Outside basement entry. Mostly new windows, newer roof, updated electrical. Driveway on Euclid. 6 Blocks to town, train & 2 blocks to grade school.
Property Specifics
| Single Family | |
| — | |
| Farmhouse | |
| 1886 | |
| Full | |
| — | |
| No | |
| — |
| Du Page | |
| — | |
| 0 / Not Applicable | |
| None | |
| Lake Michigan | |
| Sewer-Storm | |
| 07987487 | |
| 0502321001 |
Nearby Schools
| NAME: | DISTRICT: | DISTANCE: | |
|---|---|---|---|
|
Grade School
Forest Glen Elementary School |
41 | — | |
|
Middle School
Hadley Junior High School |
41 | Not in DB | |
|
High School
Glenbard West High School |
87 | Not in DB | |
Property History
| DATE: | EVENT: | PRICE: | SOURCE: |
|---|---|---|---|
| 20 Apr, 2012 | Sold | $305,000 | MRED MLS |
| 20 Mar, 2012 | Under contract | $315,000 | MRED MLS |
| 2 Feb, 2012 | Listed for sale | $315,000 | MRED MLS |
| 15 Jan, 2019 | Sold | $350,000 | MRED MLS |
| 8 Dec, 2018 | Under contract | $370,000 | MRED MLS |
| — | Last price change | $399,900 | MRED MLS |
| 26 Sep, 2018 | Listed for sale | $399,900 | MRED MLS |
Room Specifics
Total Bedrooms: 4
Bedrooms Above Ground: 4
Bedrooms Below Ground: 0
Dimensions: —
Floor Type: Carpet
Dimensions: —
Floor Type: Carpet
Dimensions: —
Floor Type: Carpet
Full Bathrooms: 2
Bathroom Amenities: —
Bathroom in Basement: 0
Rooms: No additional rooms
Basement Description: Exterior Access
Other Specifics
| 2 | |
| — | |
| Asphalt | |
| Deck, Patio | |
| Fenced Yard | |
| 110X148X110X139 | |
| Unfinished | |
| None | |
| First Floor Bedroom | |
| Double Oven, Dishwasher, Refrigerator, Washer, Dryer | |
| Not in DB | |
| Street Lights, Street Paved | |
| — | |
| — | |
| Wood Burning |
Tax History
| Year | Property Taxes |
|---|---|
| 2012 | $6,891 |
| 2019 | $8,446 |
Contact Agent
Nearby Similar Homes
Nearby Sold Comparables
Contact Agent
Listing Provided By
RE/MAX Suburban

