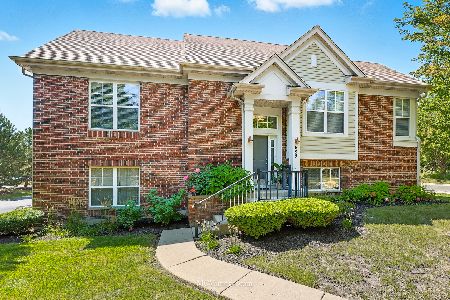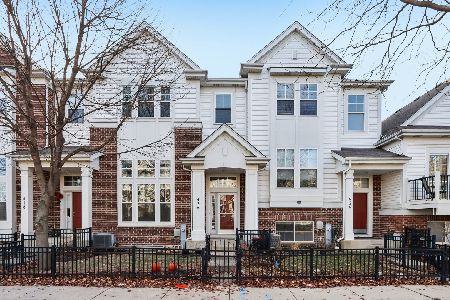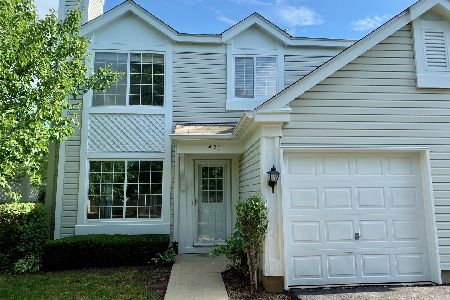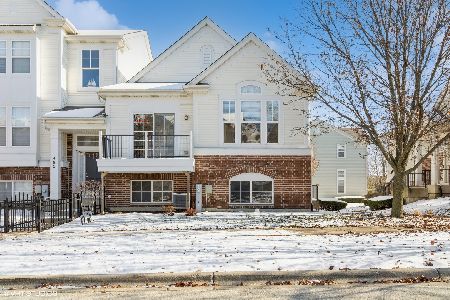493 Grosvenor Lane, Aurora, Illinois 60504
$292,140
|
Sold
|
|
| Status: | Closed |
| Sqft: | 1,895 |
| Cost/Sqft: | $156 |
| Beds: | 3 |
| Baths: | 3 |
| Year Built: | 2007 |
| Property Taxes: | $0 |
| Days On Market: | 6648 |
| Lot Size: | 0,00 |
Description
This Chelsea plan is a highly desired end unit with brick elevation, upgraded cascaded cabinets, all appliances except regrigerator, tile floors, awsome spacious kitchen with island, desk area, luxury master bath, 3 bedrooms and more. You'll just love it! The price of this home reflects the applied builder incentives toward options and upgrades. All contracts thru builder sales.
Property Specifics
| Condos/Townhomes | |
| — | |
| — | |
| 2007 | |
| Partial | |
| CHELSEA | |
| No | |
| — |
| Du Page | |
| Plaza On New York Street | |
| 170 / — | |
| Insurance,Exterior Maintenance,Lawn Care,Snow Removal | |
| Other | |
| Public Sewer | |
| 06726263 | |
| 0721108018 |
Nearby Schools
| NAME: | DISTRICT: | DISTANCE: | |
|---|---|---|---|
|
Grade School
Watts Elementary School |
204 | — | |
|
Middle School
Hill Middle School |
204 | Not in DB | |
|
High School
Waubonsie Valley High School |
204 | Not in DB | |
Property History
| DATE: | EVENT: | PRICE: | SOURCE: |
|---|---|---|---|
| 14 May, 2008 | Sold | $292,140 | MRED MLS |
| 24 Feb, 2008 | Under contract | $296,055 | MRED MLS |
| — | Last price change | $301,055 | MRED MLS |
| 8 Nov, 2007 | Listed for sale | $301,055 | MRED MLS |
Room Specifics
Total Bedrooms: 3
Bedrooms Above Ground: 3
Bedrooms Below Ground: 0
Dimensions: —
Floor Type: Carpet
Dimensions: —
Floor Type: Carpet
Full Bathrooms: 3
Bathroom Amenities: Separate Shower
Bathroom in Basement: 0
Rooms: —
Basement Description: —
Other Specifics
| 2 | |
| Concrete Perimeter | |
| Asphalt | |
| Deck, End Unit | |
| — | |
| N/A | |
| — | |
| Full | |
| Vaulted/Cathedral Ceilings, Laundry Hook-Up in Unit, Storage | |
| Range, Microwave, Dishwasher, Washer, Dryer, Disposal | |
| Not in DB | |
| — | |
| — | |
| — | |
| — |
Tax History
| Year | Property Taxes |
|---|
Contact Agent
Nearby Similar Homes
Nearby Sold Comparables
Contact Agent
Listing Provided By
Next Generation Realty, Inc.










