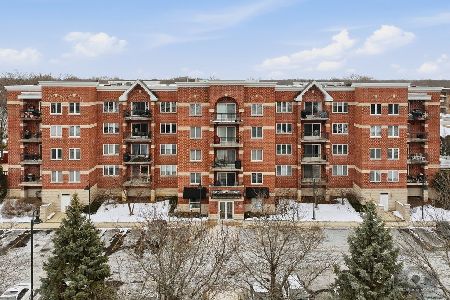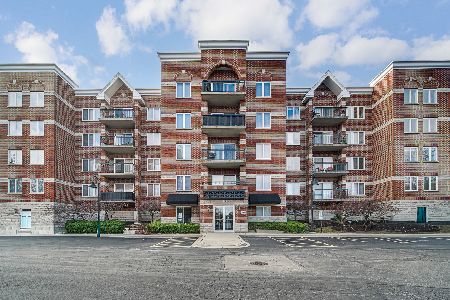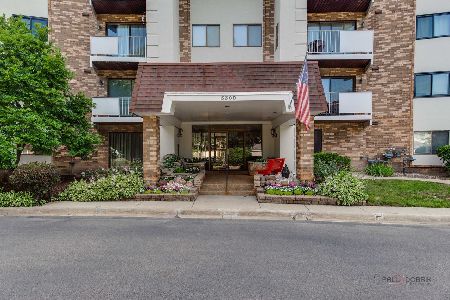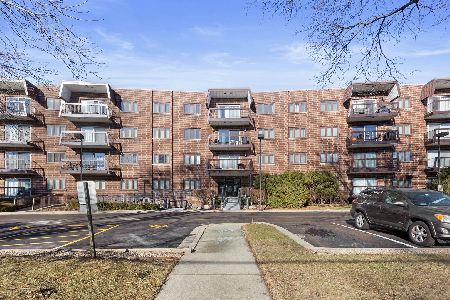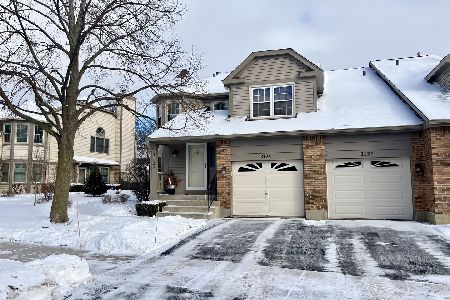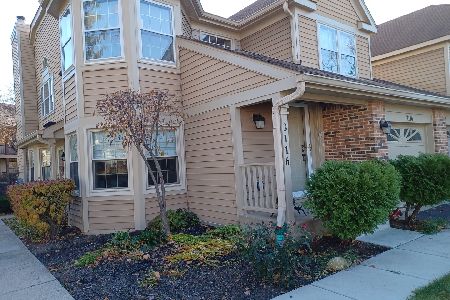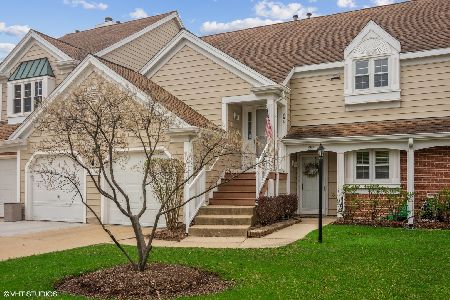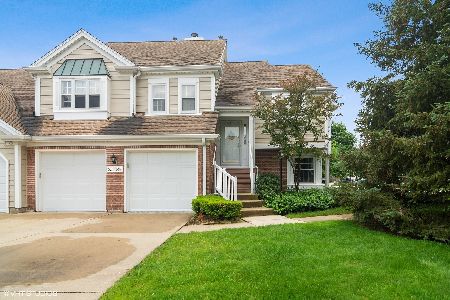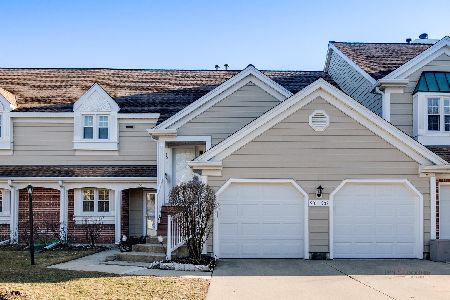493 Park View Terrace, Buffalo Grove, Illinois 60089
$215,000
|
Sold
|
|
| Status: | Closed |
| Sqft: | 1,300 |
| Cost/Sqft: | $173 |
| Beds: | 3 |
| Baths: | 2 |
| Year Built: | 1986 |
| Property Taxes: | $3,998 |
| Days On Market: | 3786 |
| Lot Size: | 0,00 |
Description
Bright & exquisite corner unit in tranquil setting within superb Covington Manor subdivision. Soaring vaulted ceilings with skylights & southern exposed double door sliders to serene deck lets in loads of natural sunlight in this spacious townhome. Living & Dining Rooms with newer bamboo flooring is further accentuated with an elegant brick surround gas fireplace. Dining Room is perfectly situated next to Kitchen which makes entertaining a breeze. Large Kitchen with hardwood flooring, oak cabinetry, granite countertops, stainless steel appliances & plenty of windows. Huge Master Suite with two walk-in-closets & updated bath featuring espresso stained cabinetry, neutral ceramic tiles with accented mosaic design & separate water closet. BR2 is quite spacious w/loads of closet space. BR3 can also be a Den/Office. Newer & neutral Hall Bath with tub/shower & stylish vanity. In-unit LDY & attached 1 car garage. Just mins to parks, schools,shops & more!
Property Specifics
| Condos/Townhomes | |
| 2 | |
| — | |
| 1986 | |
| None | |
| — | |
| No | |
| — |
| Cook | |
| Covington Manor | |
| 308 / Monthly | |
| Water,Insurance,Exterior Maintenance,Lawn Care,Snow Removal | |
| Public | |
| Public Sewer | |
| 09066877 | |
| 03082010381093 |
Nearby Schools
| NAME: | DISTRICT: | DISTANCE: | |
|---|---|---|---|
|
Grade School
J W Riley Elementary School |
21 | — | |
|
Middle School
Jack London Middle School |
21 | Not in DB | |
|
High School
Buffalo Grove High School |
214 | Not in DB | |
Property History
| DATE: | EVENT: | PRICE: | SOURCE: |
|---|---|---|---|
| 23 Dec, 2015 | Sold | $215,000 | MRED MLS |
| 29 Oct, 2015 | Under contract | $224,900 | MRED MLS |
| 19 Oct, 2015 | Listed for sale | $224,900 | MRED MLS |
Room Specifics
Total Bedrooms: 3
Bedrooms Above Ground: 3
Bedrooms Below Ground: 0
Dimensions: —
Floor Type: Carpet
Dimensions: —
Floor Type: Carpet
Full Bathrooms: 2
Bathroom Amenities: —
Bathroom in Basement: 0
Rooms: No additional rooms
Basement Description: None
Other Specifics
| 1 | |
| — | |
| Concrete | |
| — | |
| — | |
| COMMON | |
| — | |
| Full | |
| Vaulted/Cathedral Ceilings, Skylight(s), Hardwood Floors, First Floor Laundry, Laundry Hook-Up in Unit | |
| Range, Microwave, Dishwasher, Refrigerator, Washer, Dryer, Disposal | |
| Not in DB | |
| — | |
| — | |
| — | |
| Gas Log |
Tax History
| Year | Property Taxes |
|---|---|
| 2015 | $3,998 |
Contact Agent
Nearby Similar Homes
Nearby Sold Comparables
Contact Agent
Listing Provided By
@properties

