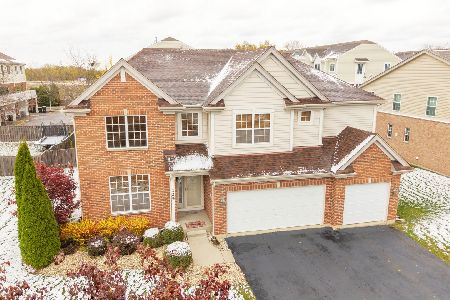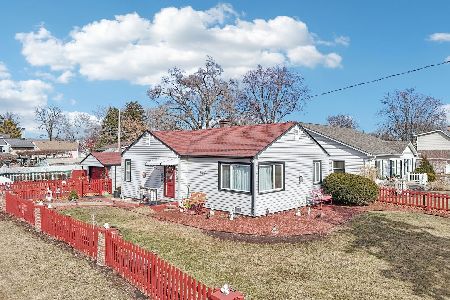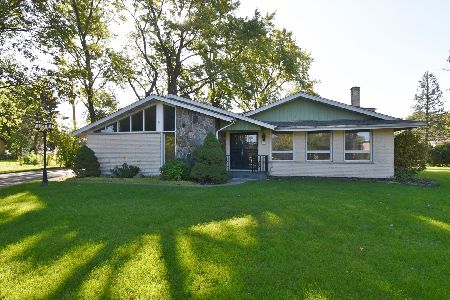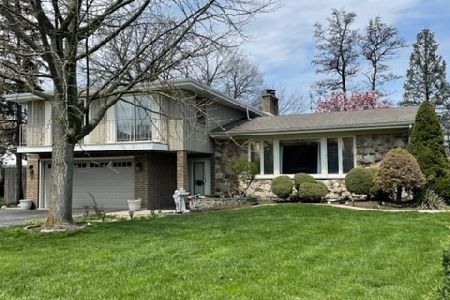493 Royal Oaks Drive, Wood Dale, Illinois 60191
$265,000
|
Sold
|
|
| Status: | Closed |
| Sqft: | 2,460 |
| Cost/Sqft: | $122 |
| Beds: | 3 |
| Baths: | 2 |
| Year Built: | 1969 |
| Property Taxes: | $8,805 |
| Days On Market: | 5146 |
| Lot Size: | 0,00 |
Description
All brick custom ranch w/ 3 car garage in prestigious royal oaks! Open flr plan, formal DR opens to spacious remodeled kitchen - opens to Family rm w/ fireplace & french doors to patio & fenced yd. Master has bath & his/her closets. Hall bath is updated. Finished basement w/2nd fireplace, great storage. Wonderful home for living & entertaining. Access to private lake-close to train,355 & O'hare. New tear-off roof
Property Specifics
| Single Family | |
| — | |
| Ranch | |
| 1969 | |
| Partial | |
| — | |
| No | |
| — |
| Du Page | |
| Royal Oaks | |
| 250 / Annual | |
| Other | |
| Lake Michigan | |
| Public Sewer | |
| 07983917 | |
| 0315411021 |
Nearby Schools
| NAME: | DISTRICT: | DISTANCE: | |
|---|---|---|---|
|
Grade School
W A Johnson Elementary School |
2 | — | |
|
Middle School
Blackhawk Middle School |
2 | Not in DB | |
|
High School
Fenton High School |
100 | Not in DB | |
Property History
| DATE: | EVENT: | PRICE: | SOURCE: |
|---|---|---|---|
| 23 Apr, 2012 | Sold | $265,000 | MRED MLS |
| 1 Feb, 2012 | Under contract | $299,000 | MRED MLS |
| 28 Jan, 2012 | Listed for sale | $299,000 | MRED MLS |
Room Specifics
Total Bedrooms: 3
Bedrooms Above Ground: 3
Bedrooms Below Ground: 0
Dimensions: —
Floor Type: Carpet
Dimensions: —
Floor Type: Carpet
Full Bathrooms: 2
Bathroom Amenities: Separate Shower
Bathroom in Basement: 0
Rooms: Recreation Room
Basement Description: Finished,Crawl
Other Specifics
| 3 | |
| Concrete Perimeter | |
| — | |
| Patio | |
| Fenced Yard | |
| 130X90 | |
| Full | |
| Full | |
| First Floor Bedroom, First Floor Full Bath | |
| Range, Microwave, Dishwasher, Refrigerator, Washer, Dryer, Disposal | |
| Not in DB | |
| Street Lights, Street Paved | |
| — | |
| — | |
| Wood Burning, Gas Starter |
Tax History
| Year | Property Taxes |
|---|---|
| 2012 | $8,805 |
Contact Agent
Nearby Similar Homes
Nearby Sold Comparables
Contact Agent
Listing Provided By
Baird & Warner











