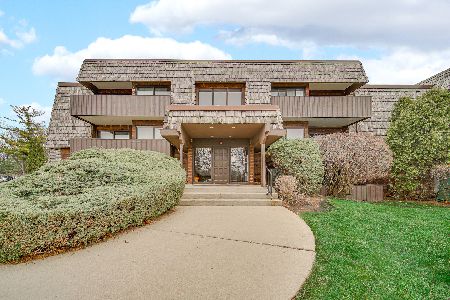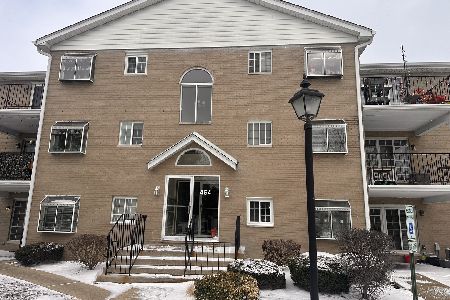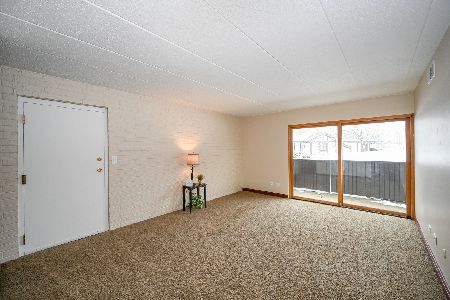493 Timber Ridge Drive, Carol Stream, Illinois 60188
$145,000
|
Sold
|
|
| Status: | Closed |
| Sqft: | 1,004 |
| Cost/Sqft: | $142 |
| Beds: | 2 |
| Baths: | 2 |
| Year Built: | 1977 |
| Property Taxes: | $2,800 |
| Days On Market: | 1729 |
| Lot Size: | 0,00 |
Description
Sharp, Clean 2nd floor unit. Beautiful water resistant laminate floors. Master bath and walk in closet. Updated half bath. Eat in kitchen with pantry. Furnace and Air conditioning were replace in 08/09. Sliding glass doors new in 2019. Living room and bedroom flooring replaced in 2021. Extra storage unit. 1 car garage right outside front door. Awesome balcony over looks clubhouse, pool and open area. Clubhouse can be rented for parties. Also enjoy the tennis courts. Carol Stream Community Park across the street is great for walking and relaxing. Convenient location close to shopping, restaurants and I-355. Glen Ellyn Schools. Cats allowed NOT dogs. sorry. This complex is not FHA approved.
Property Specifics
| Condos/Townhomes | |
| 3 | |
| — | |
| 1977 | |
| None | |
| — | |
| No | |
| — |
| Du Page | |
| Timber Ridge | |
| 299 / Monthly | |
| Water,Insurance,Clubhouse,Pool,Exterior Maintenance,Lawn Care,Scavenger,Snow Removal | |
| Lake Michigan | |
| Public Sewer | |
| 11072769 | |
| 0503305110 |
Nearby Schools
| NAME: | DISTRICT: | DISTANCE: | |
|---|---|---|---|
|
Grade School
Churchill Elementary School |
41 | — | |
|
Middle School
Hadley Junior High School |
41 | Not in DB | |
|
High School
Glenbard West High School |
87 | Not in DB | |
Property History
| DATE: | EVENT: | PRICE: | SOURCE: |
|---|---|---|---|
| 19 Apr, 2007 | Sold | $144,500 | MRED MLS |
| 27 Mar, 2007 | Under contract | $149,000 | MRED MLS |
| 9 Jan, 2007 | Listed for sale | $149,000 | MRED MLS |
| 28 May, 2021 | Sold | $145,000 | MRED MLS |
| 1 May, 2021 | Under contract | $142,500 | MRED MLS |
| 1 May, 2021 | Listed for sale | $142,500 | MRED MLS |

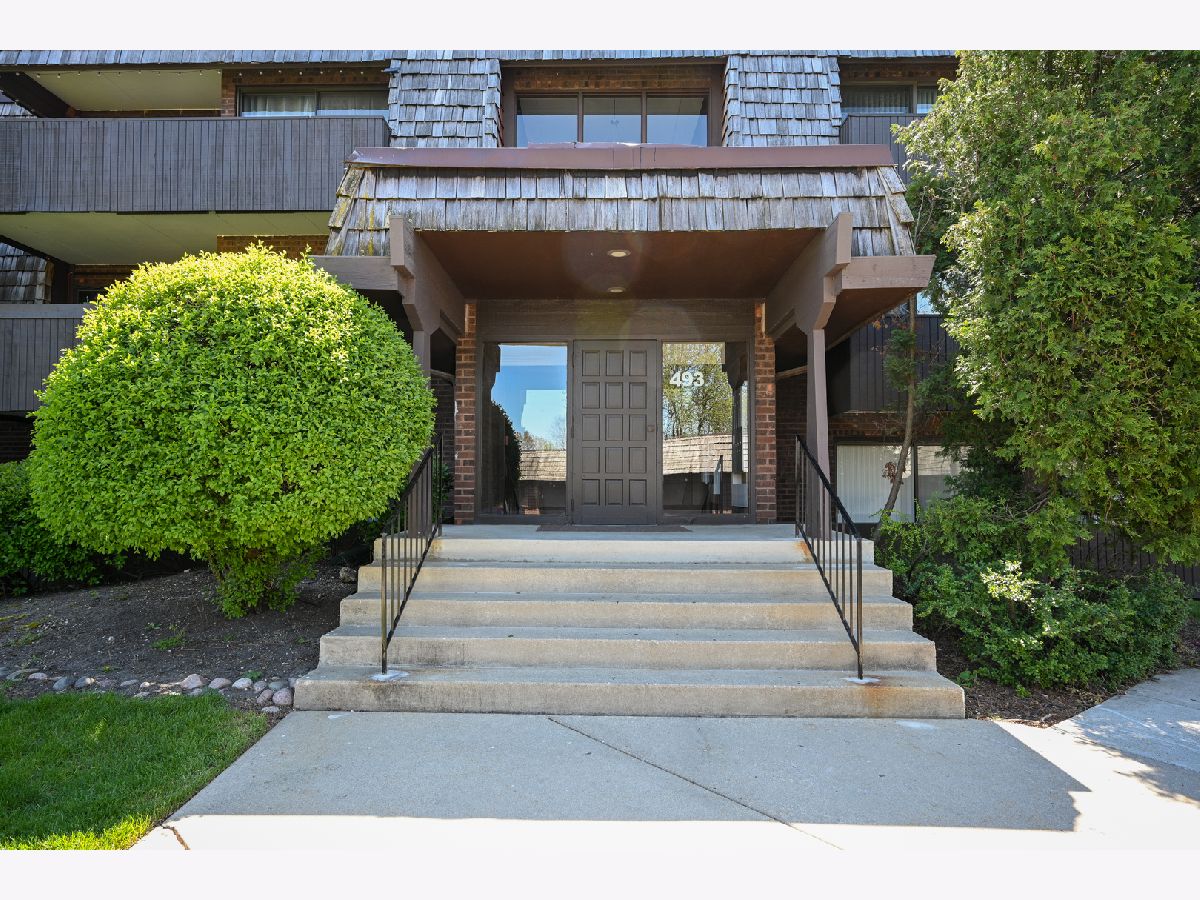















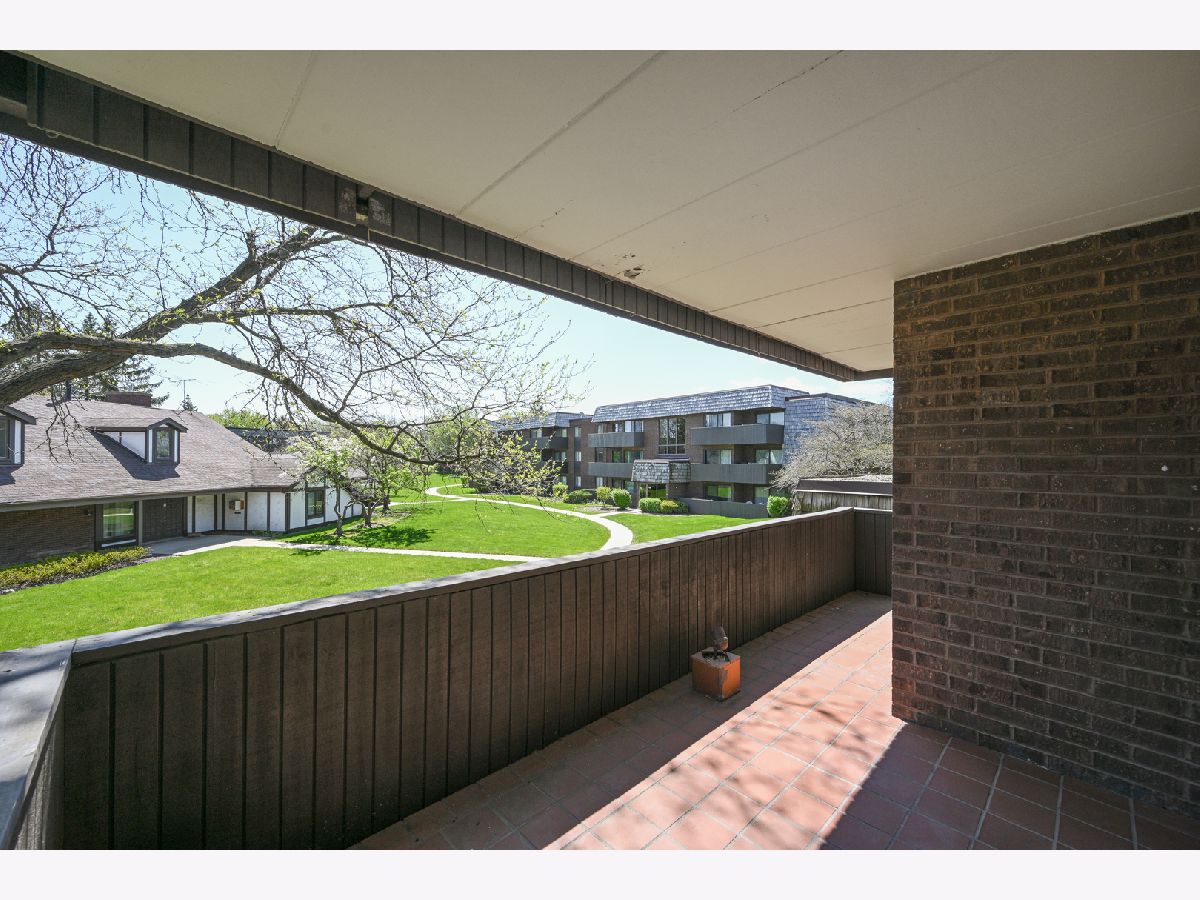

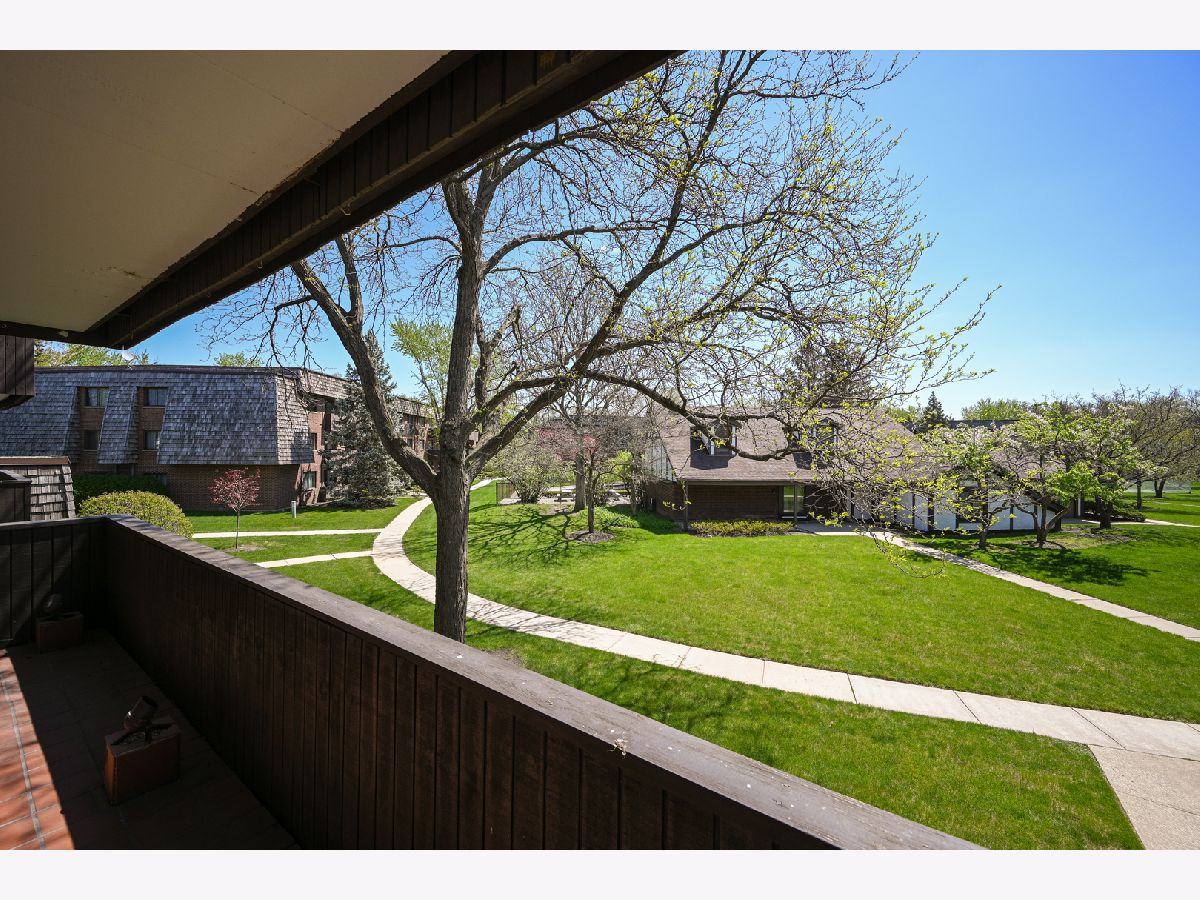
Room Specifics
Total Bedrooms: 2
Bedrooms Above Ground: 2
Bedrooms Below Ground: 0
Dimensions: —
Floor Type: Wood Laminate
Full Bathrooms: 2
Bathroom Amenities: —
Bathroom in Basement: 0
Rooms: No additional rooms
Basement Description: None
Other Specifics
| 1 | |
| — | |
| Asphalt | |
| Balcony, In Ground Pool | |
| — | |
| COMMON | |
| — | |
| Full | |
| Wood Laminate Floors, Storage, Flexicore | |
| Range, Microwave, Dishwasher, Refrigerator, Disposal, Electric Cooktop, Electric Oven | |
| Not in DB | |
| — | |
| — | |
| Coin Laundry, Storage, Party Room, Pool, Tennis Court(s), Clubhouse | |
| — |
Tax History
| Year | Property Taxes |
|---|---|
| 2007 | $2,346 |
| 2021 | $2,800 |
Contact Agent
Nearby Similar Homes
Nearby Sold Comparables
Contact Agent
Listing Provided By
RE/MAX Suburban

