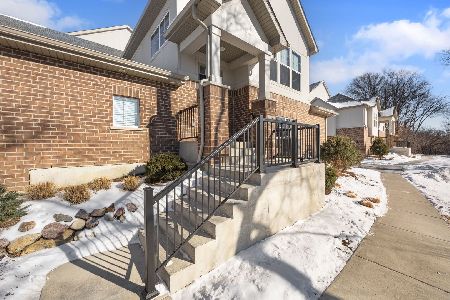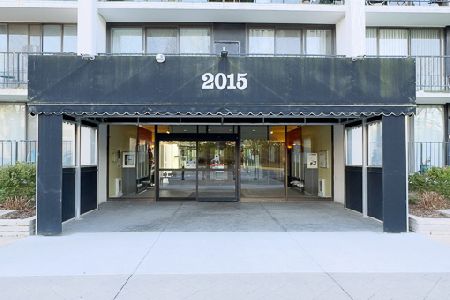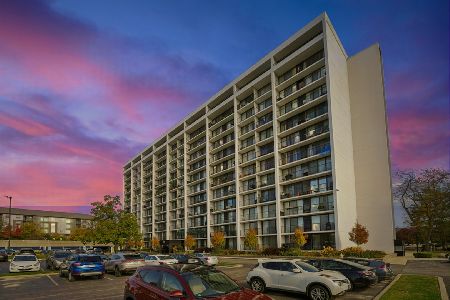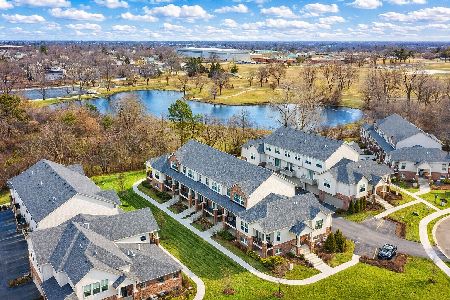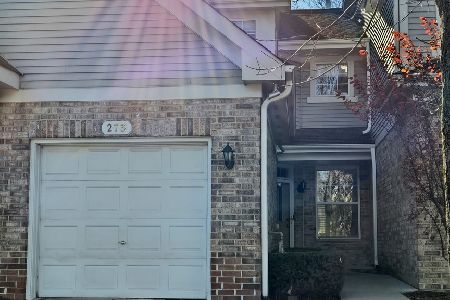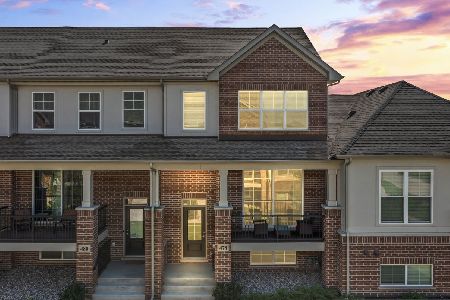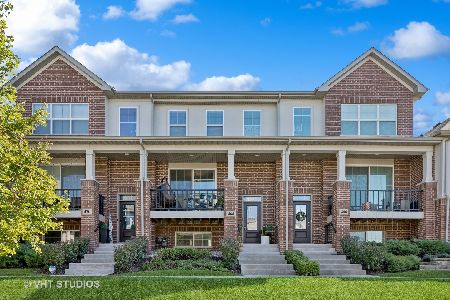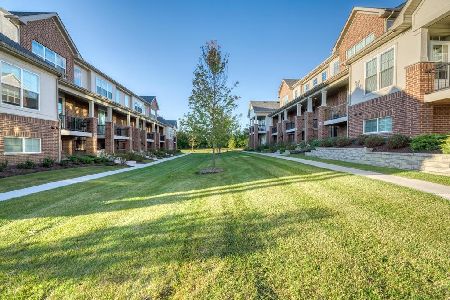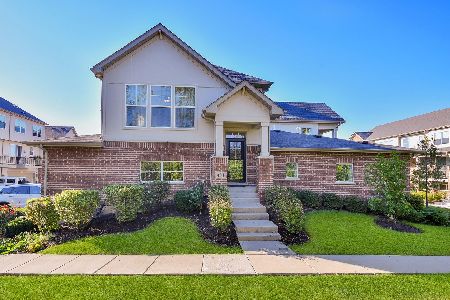493 Woodmoor Drive, Lombard, Illinois 60148
$485,000
|
Sold
|
|
| Status: | Closed |
| Sqft: | 2,072 |
| Cost/Sqft: | $236 |
| Beds: | 3 |
| Baths: | 3 |
| Year Built: | 2023 |
| Property Taxes: | $8,758 |
| Days On Market: | 282 |
| Lot Size: | 0,00 |
Description
Experience the perfect harmony of elegance, comfort, and modern design in this meticulously maintained 3-bedroom, 2.5-bathroom townhome, nestled in one of the most desirable neighborhoods. From the moment you step inside, you'll be captivated by the gorgeous Beachwood floors and expansive open floor plan, thoughtfully designed to maximize natural light and create a seamless flow throughout the home. The heart of the home is the spacious, gourmet kitchen an entertainer's dream featuring sleek white quartz countertops, crisp white cabinetry, all stainless-steel appliances, and not one, but two inviting eat-in areas. A generous center island with breakfast bar seating serves as the perfect gathering spot for casual dining, meal prep, or entertaining friends and family. The living room radiates warmth and style, highlighted by recessed lighting, a contemporary ceiling fan, and rich luxury vinyl plank flooring. Step outside and unwind on one of two private balconies one located off the kitchen with a built-in gas line, ideal for grilling, and the other just off the living room, perfect for morning coffee or evening wind-downs. A conveniently located powder room completes the main living level. Upstairs, retreat to the serene primary suite featuring a walk-in closet and a spa-inspired en suite bath with a glass-enclosed walk-in shower and a dual-sink vanity. Two additional generously sized bedrooms offer neutral decor, spacious closets, and share a beautifully appointed full bath. The laundry area is complete with washer and dryer is also located on this floor for added ease. The lower level offers a versatile bonus room that can be tailored to your lifestyle use it as a home office, fitness studio, or even a fourth bedroom. The attached two-car garage has exposed floors and an EV charger and provides abundant storage and secure parking. Perfectly located near top-tier shopping centers, dining, entertainment, and major expressways, this townhome seamlessly combines luxury, convenience, and functionality. Opportunities like this are few and far between come make this exceptional residence as your own.
Property Specifics
| Condos/Townhomes | |
| 3 | |
| — | |
| 2023 | |
| — | |
| — | |
| No | |
| — |
| — | |
| — | |
| 250 / Monthly | |
| — | |
| — | |
| — | |
| 12371694 | |
| 0619400173 |
Nearby Schools
| NAME: | DISTRICT: | DISTANCE: | |
|---|---|---|---|
|
Grade School
Manor Hill Elementary School |
44 | — | |
|
Middle School
Glenn Westlake Middle School |
44 | Not in DB | |
Property History
| DATE: | EVENT: | PRICE: | SOURCE: |
|---|---|---|---|
| 28 Jul, 2025 | Sold | $485,000 | MRED MLS |
| 26 May, 2025 | Under contract | $489,999 | MRED MLS |
| 22 May, 2025 | Listed for sale | $489,999 | MRED MLS |
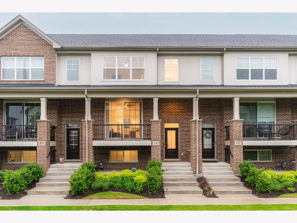
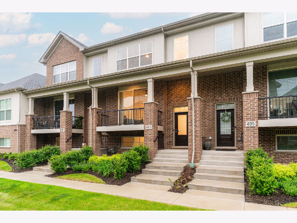
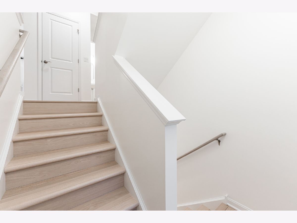
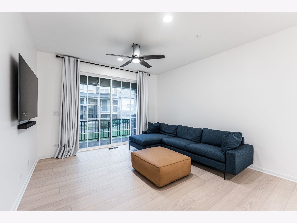
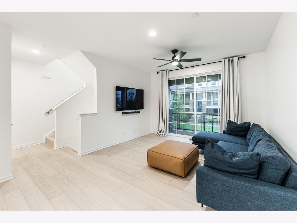
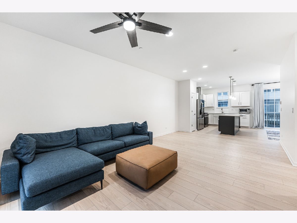
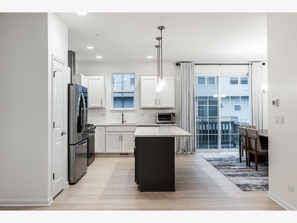
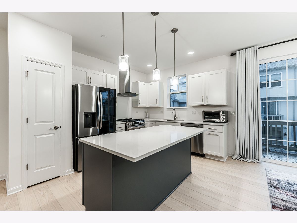
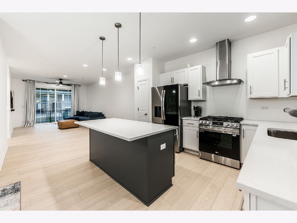
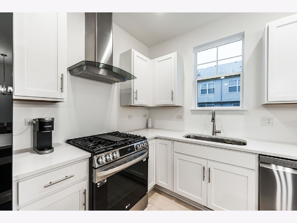
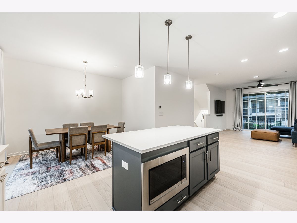
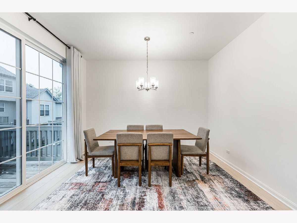
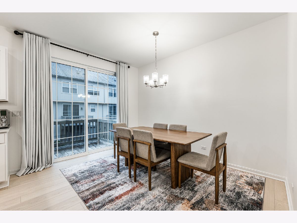
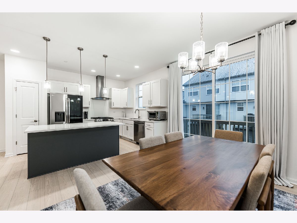
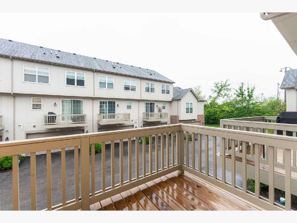
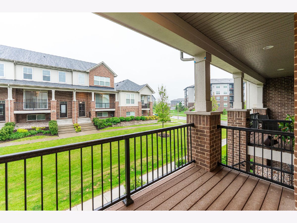
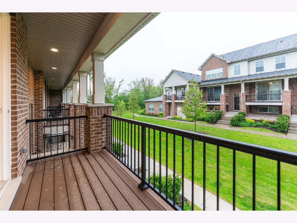
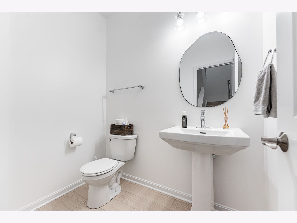
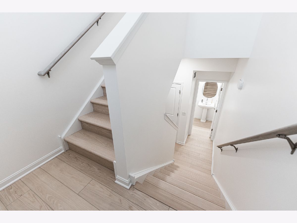
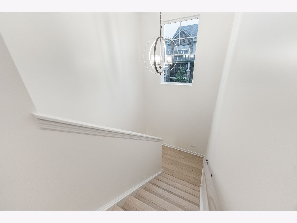
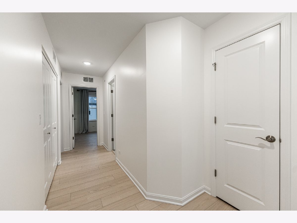
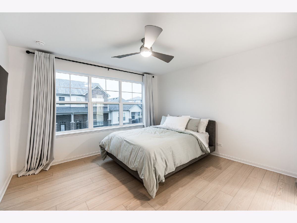
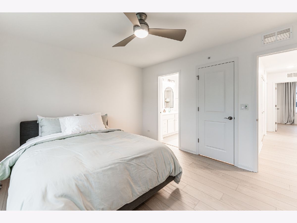
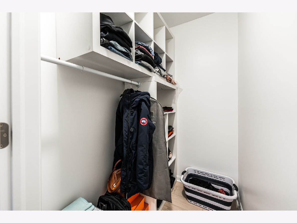
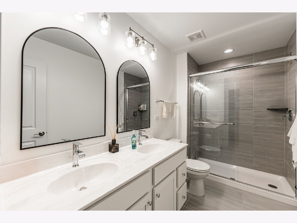
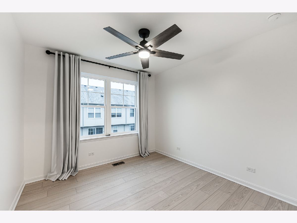
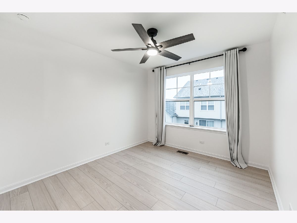
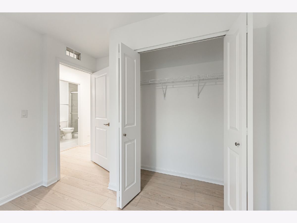
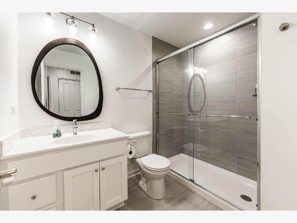
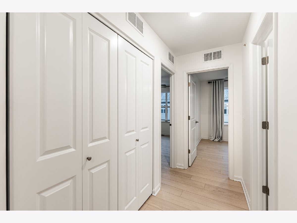
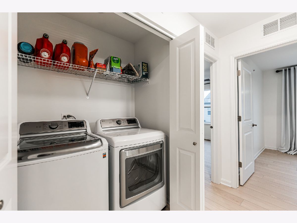
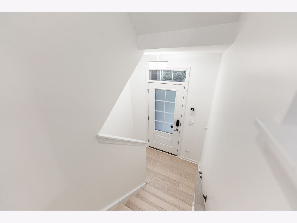
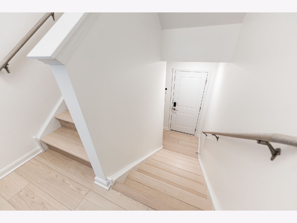
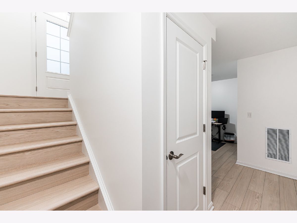
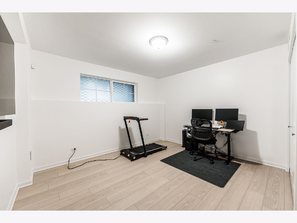
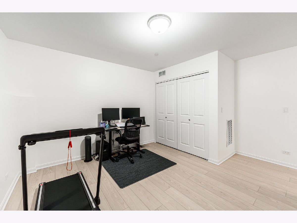
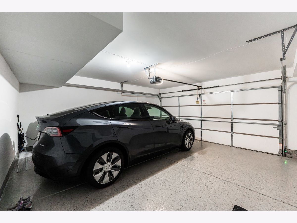
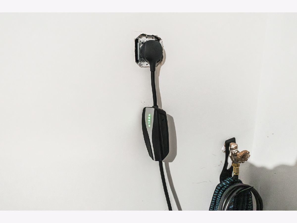
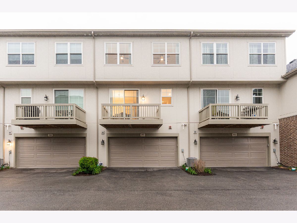
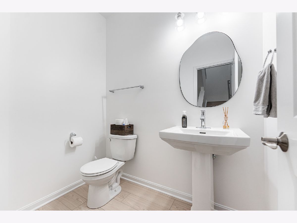
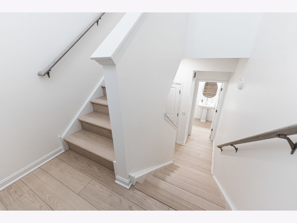
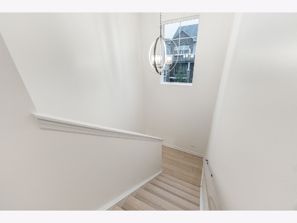
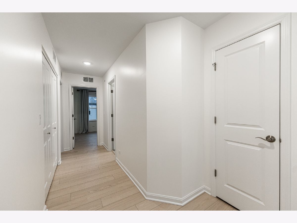
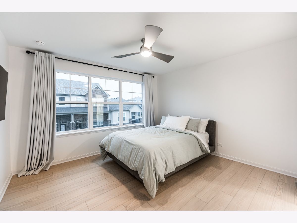
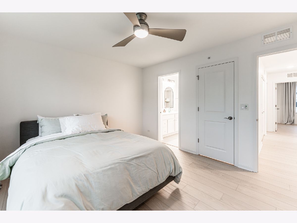
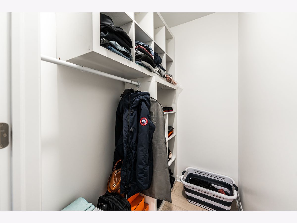
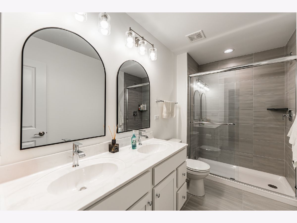
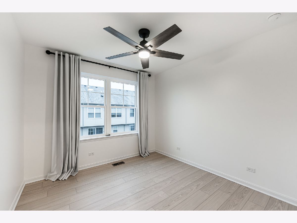
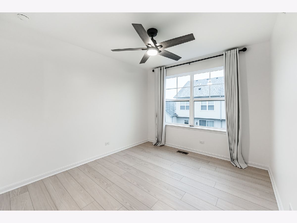
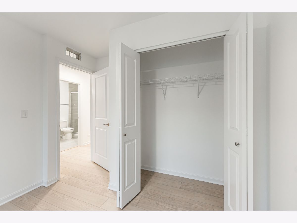
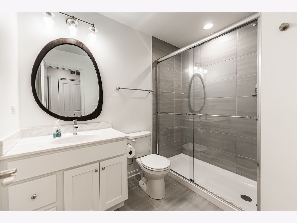
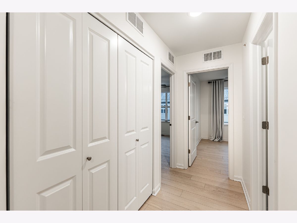
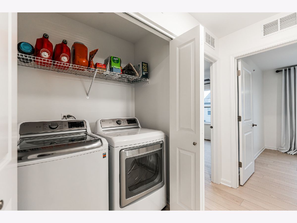
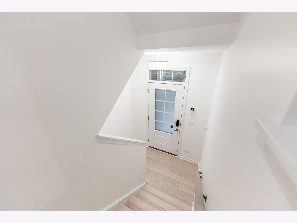
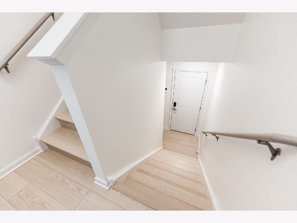
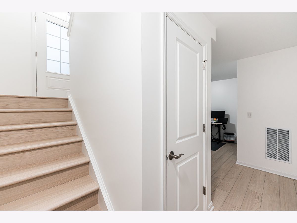
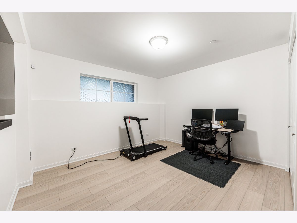
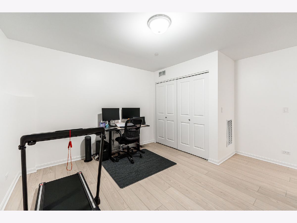
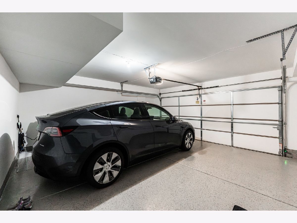
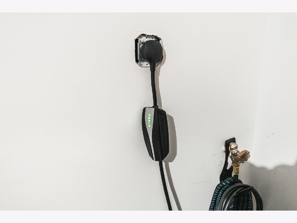
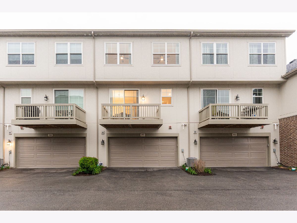
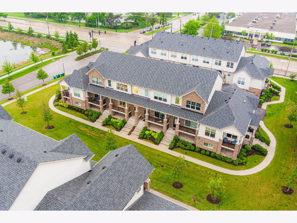
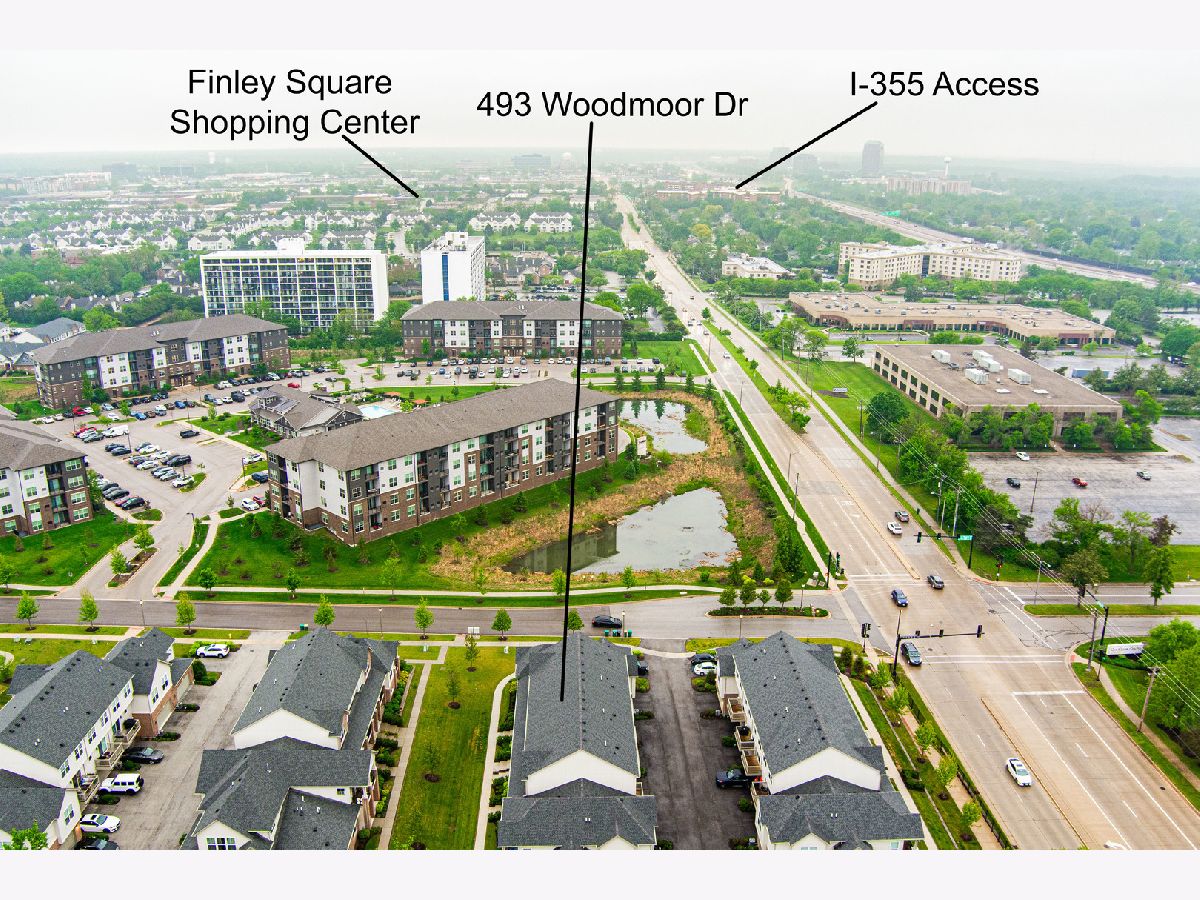
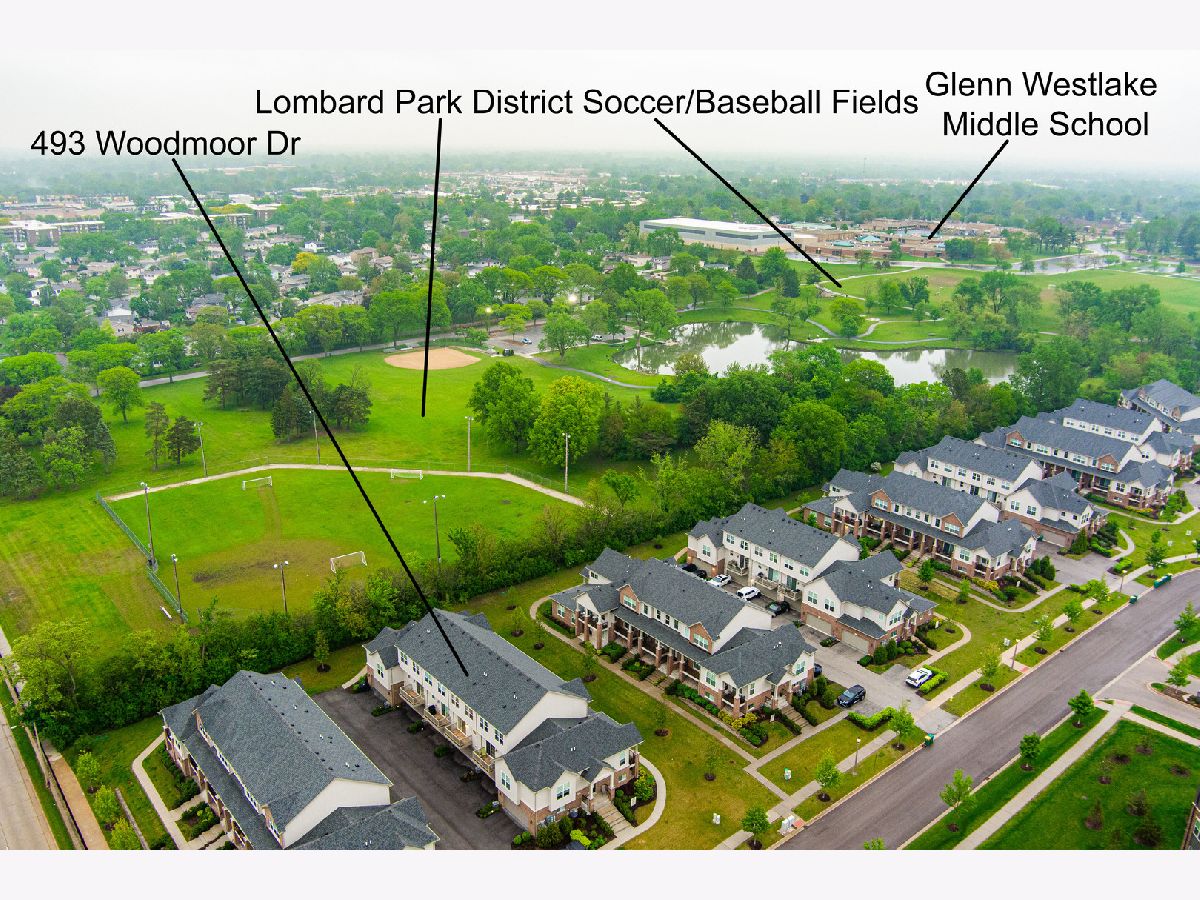
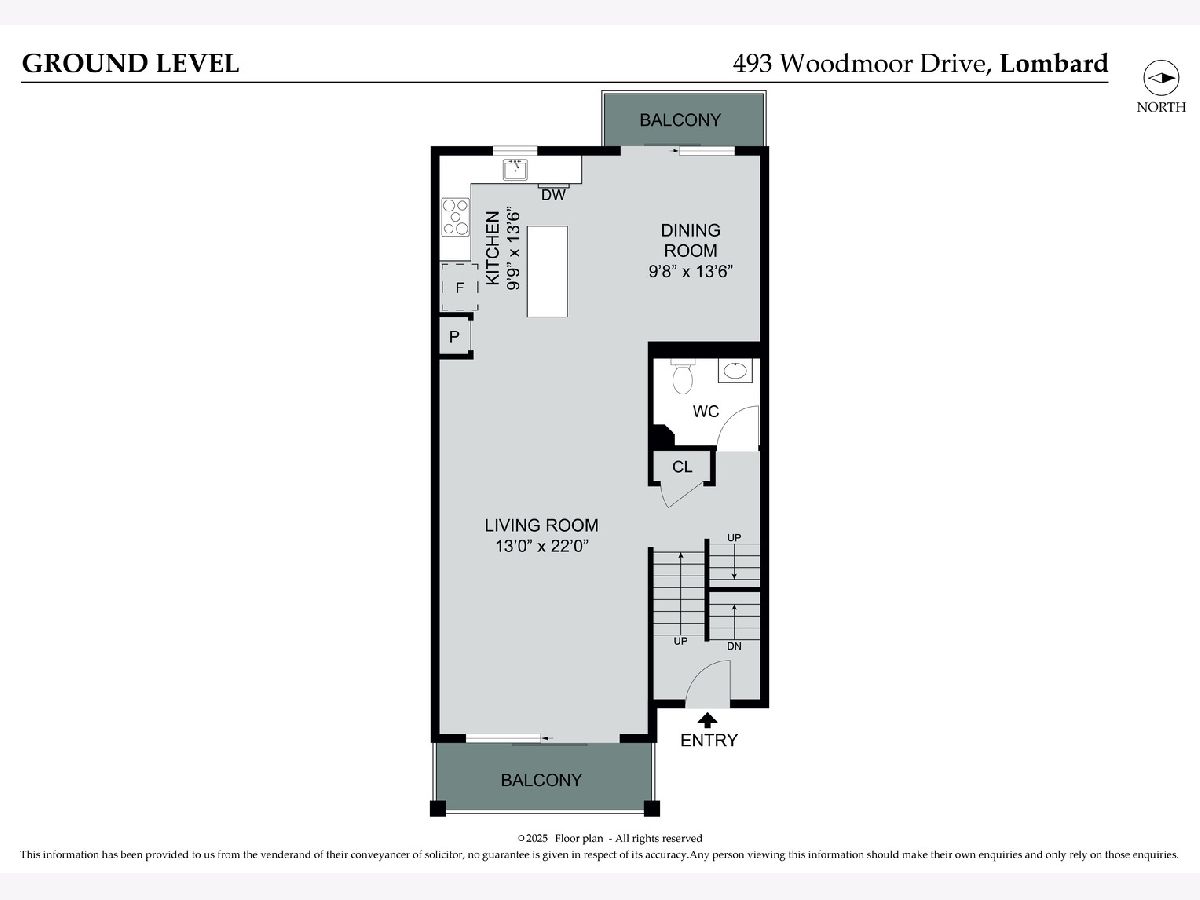
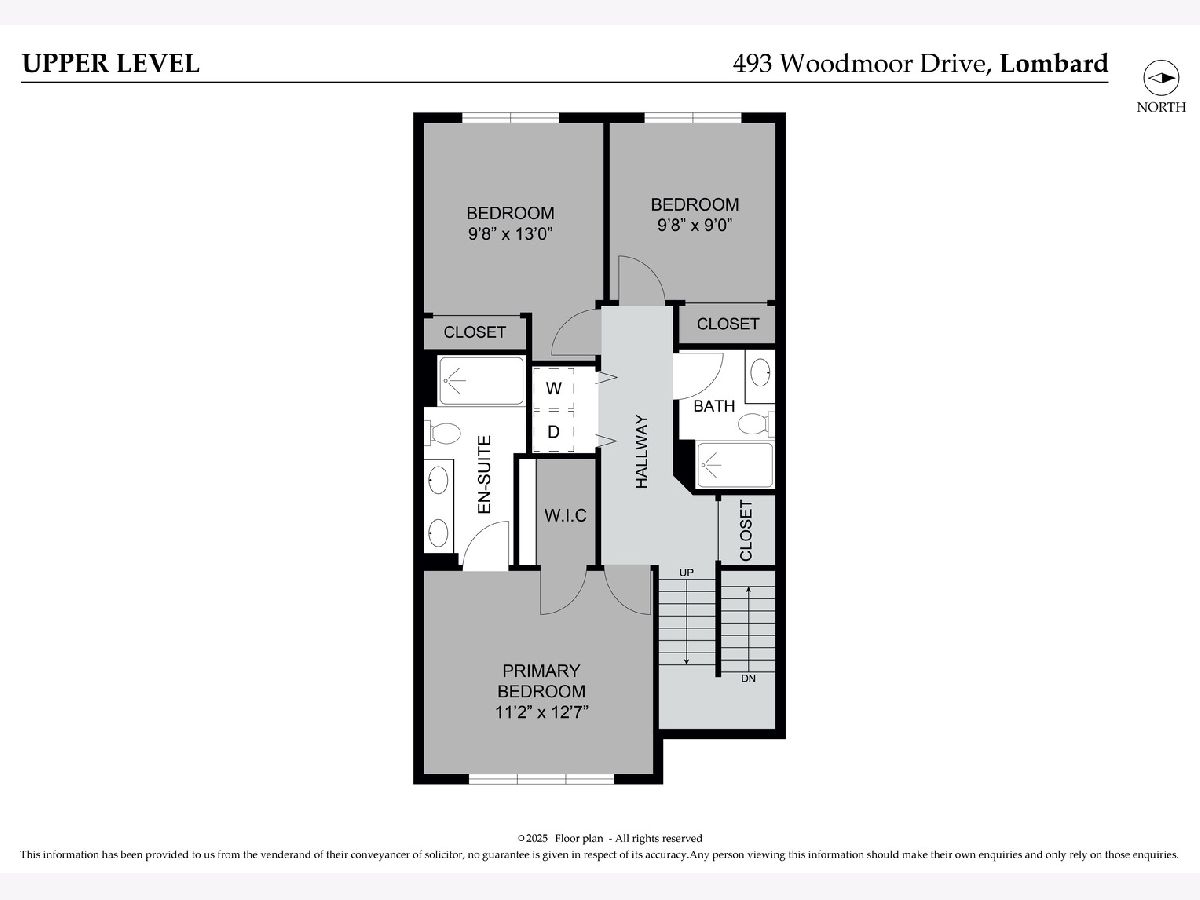
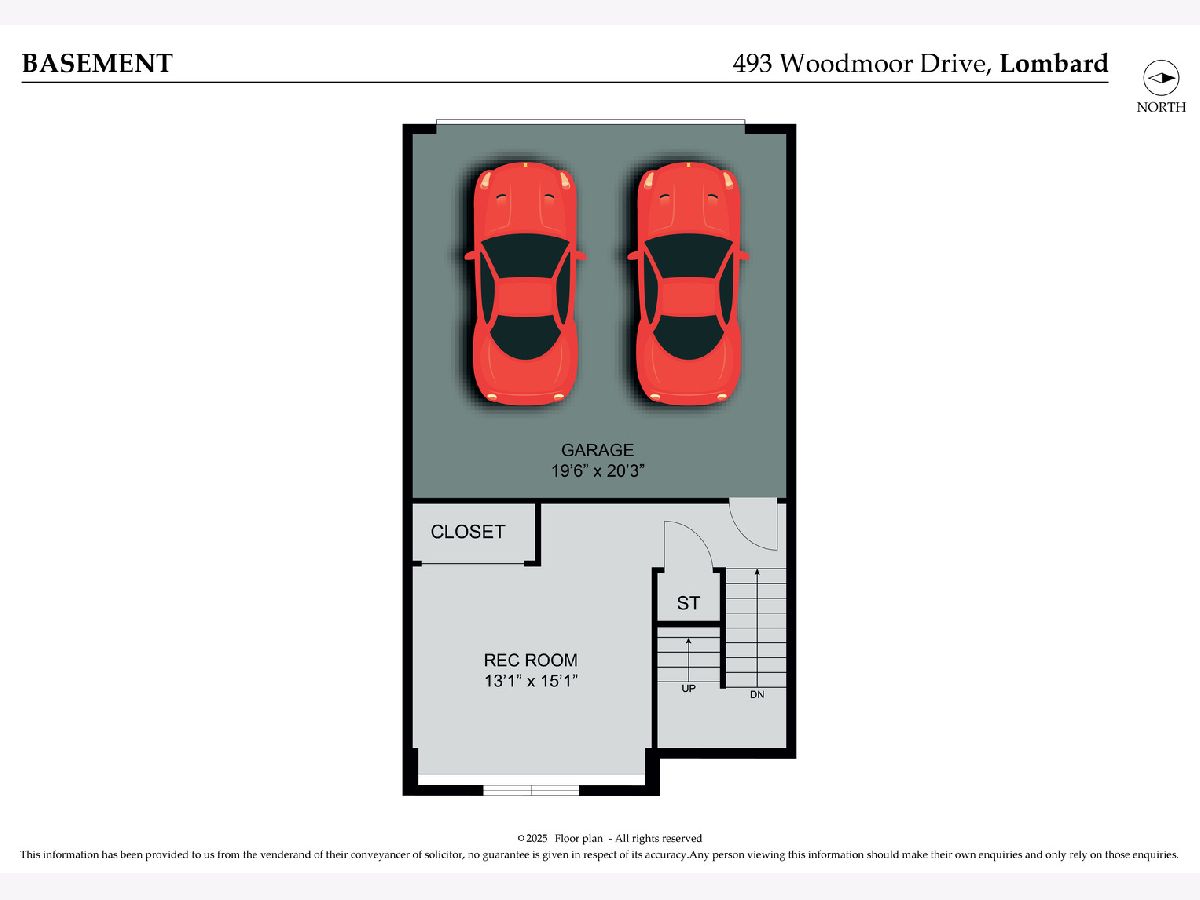
Room Specifics
Total Bedrooms: 3
Bedrooms Above Ground: 3
Bedrooms Below Ground: 0
Dimensions: —
Floor Type: —
Dimensions: —
Floor Type: —
Full Bathrooms: 3
Bathroom Amenities: —
Bathroom in Basement: 0
Rooms: —
Basement Description: —
Other Specifics
| 2 | |
| — | |
| — | |
| — | |
| — | |
| 0 | |
| — | |
| — | |
| — | |
| — | |
| Not in DB | |
| — | |
| — | |
| — | |
| — |
Tax History
| Year | Property Taxes |
|---|---|
| 2025 | $8,758 |
Contact Agent
Nearby Similar Homes
Nearby Sold Comparables
Contact Agent
Listing Provided By
Coldwell Banker Realty

