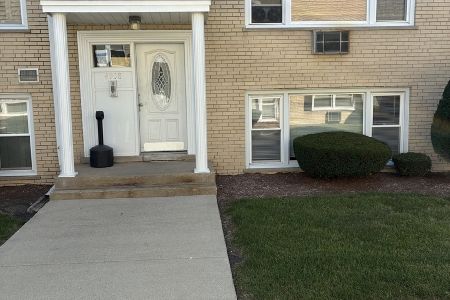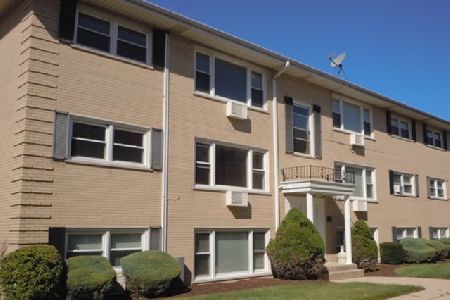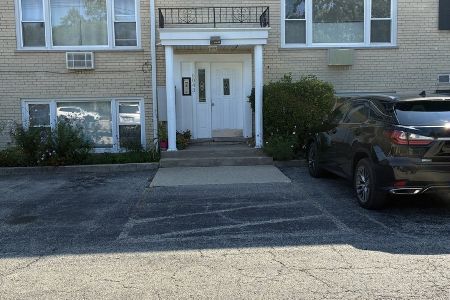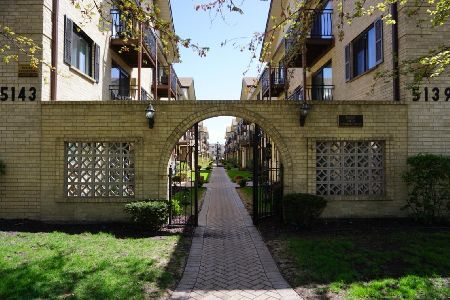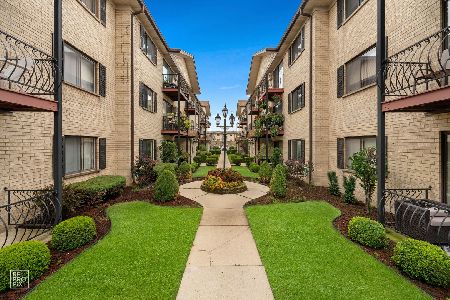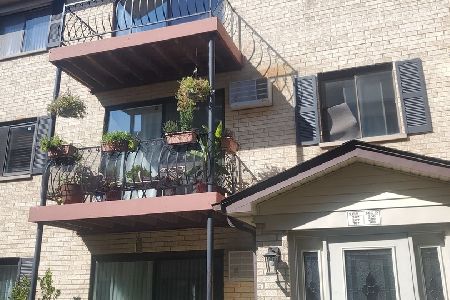4930 Leonard Drive, Norridge, Illinois 60706
$55,100
|
Sold
|
|
| Status: | Closed |
| Sqft: | 0 |
| Cost/Sqft: | — |
| Beds: | 1 |
| Baths: | 1 |
| Year Built: | — |
| Property Taxes: | $1,550 |
| Days On Market: | 4652 |
| Lot Size: | 0,00 |
Description
TOP FLOOR CONDO W/ STAINLESS STEEL APPLIANCES, HARDWOOD FLOORS, 42" CABINETS W/ GRANITE COUNTER TOPS, AND PARKING. CLOSE TO SHOPPING, DINING, TRANSPORTATION & ENTERTAINMENT. SHORT SALE NEGOTIATED THRU EXPERIENCED LAW FIRM. ALLOW 30-45 DAYS FOR APPROVAL. TENANT OCCUPIED ON MONTH TO MONTH LEASE
Property Specifics
| Condos/Townhomes | |
| 3 | |
| — | |
| — | |
| None | |
| — | |
| No | |
| — |
| Cook | |
| — | |
| 165 / Monthly | |
| Heat,Water,Gas,Insurance,Exterior Maintenance,Scavenger,Snow Removal | |
| Lake Michigan,Public | |
| Public Sewer | |
| 08244751 | |
| 12113110171062 |
Nearby Schools
| NAME: | DISTRICT: | DISTANCE: | |
|---|---|---|---|
|
High School
Ridgewood Comm High School |
234 | Not in DB | |
Property History
| DATE: | EVENT: | PRICE: | SOURCE: |
|---|---|---|---|
| 15 Mar, 2013 | Sold | $55,100 | MRED MLS |
| 22 Jan, 2013 | Under contract | $70,000 | MRED MLS |
| 7 Jan, 2013 | Listed for sale | $70,000 | MRED MLS |
Room Specifics
Total Bedrooms: 1
Bedrooms Above Ground: 1
Bedrooms Below Ground: 0
Dimensions: —
Floor Type: —
Dimensions: —
Floor Type: —
Full Bathrooms: 1
Bathroom Amenities: —
Bathroom in Basement: 0
Rooms: No additional rooms
Basement Description: None
Other Specifics
| — | |
| Block | |
| Asphalt | |
| — | |
| — | |
| COMMON | |
| — | |
| None | |
| — | |
| Range, Microwave, Dishwasher, Refrigerator, Freezer, Disposal | |
| Not in DB | |
| — | |
| — | |
| Coin Laundry, Storage | |
| — |
Tax History
| Year | Property Taxes |
|---|---|
| 2013 | $1,550 |
Contact Agent
Nearby Similar Homes
Nearby Sold Comparables
Contact Agent
Listing Provided By
RE/MAX Vision 212

