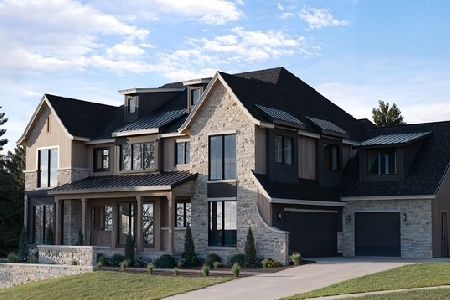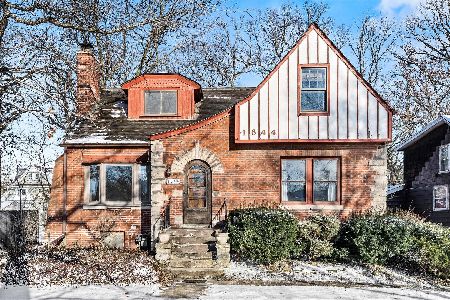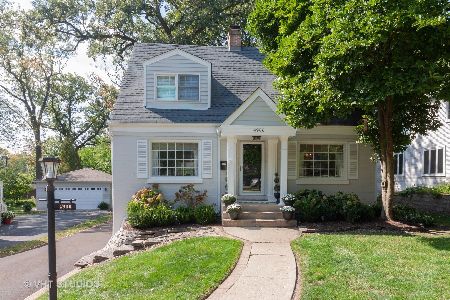4930 Wallbank Avenue, Downers Grove, Illinois 60515
$775,000
|
Sold
|
|
| Status: | Closed |
| Sqft: | 2,245 |
| Cost/Sqft: | $345 |
| Beds: | 5 |
| Baths: | 3 |
| Year Built: | 1925 |
| Property Taxes: | $11,379 |
| Days On Market: | 1757 |
| Lot Size: | 0,00 |
Description
A one-of-a-kind masterpiece. This 1925 Bungalow has been completely transformed into a show place with a second story addition and kitchen addition. No cookie cutter floor plan here. Front porch is to-die-for, opens in to living room with arched fireplace that has new insert with gas line. 2019 Kitchen upgrade includes gorgeous quartz countertops, stainless appliances, butlers pantry, custom cabinetry, dry bar with wine fridge, new faucet and sink. Mudroom with built-ins, storage and desk (2015) Family room off kitchen is perfect for all types of entertaining or just relaxing. Formal dining room has walk-in pantry. You wont want to leave the kitchen where you get a fantastic view of the 250 ft deep yard! Second floor boasts 5 bedrooms. Nothing has been left untouched. Fun play room, family room and office in basement! Back patio replaced.
Property Specifics
| Single Family | |
| — | |
| Bungalow | |
| 1925 | |
| Full | |
| — | |
| No | |
| 0 |
| Du Page | |
| — | |
| — / Not Applicable | |
| None | |
| Lake Michigan | |
| Public Sewer, Overhead Sewers | |
| 11035151 | |
| 0907207018 |
Nearby Schools
| NAME: | DISTRICT: | DISTANCE: | |
|---|---|---|---|
|
Grade School
Pierce Downer Elementary School |
58 | — | |
|
Middle School
Herrick Middle School |
58 | Not in DB | |
|
High School
North High School |
99 | Not in DB | |
Property History
| DATE: | EVENT: | PRICE: | SOURCE: |
|---|---|---|---|
| 17 May, 2021 | Sold | $775,000 | MRED MLS |
| 31 Mar, 2021 | Under contract | $775,000 | MRED MLS |
| 28 Mar, 2021 | Listed for sale | $775,000 | MRED MLS |
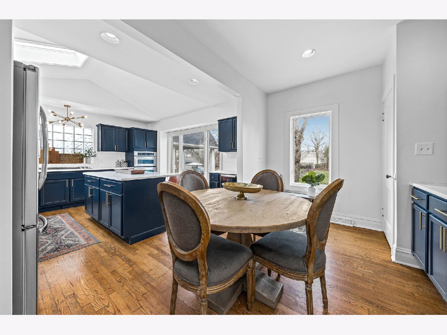
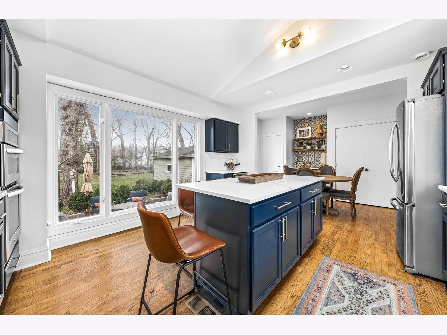
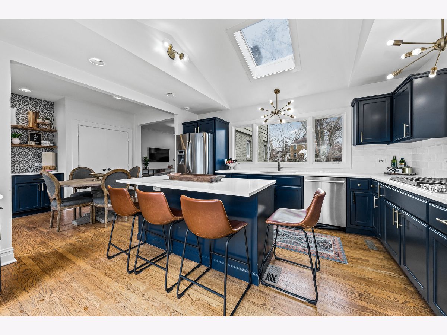
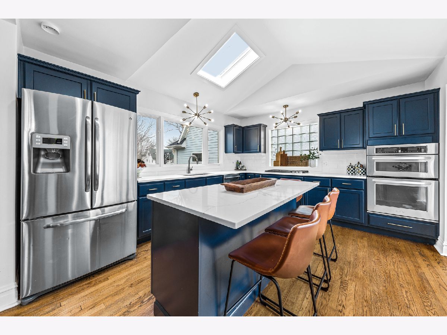
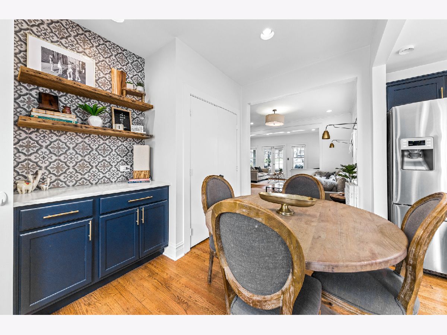
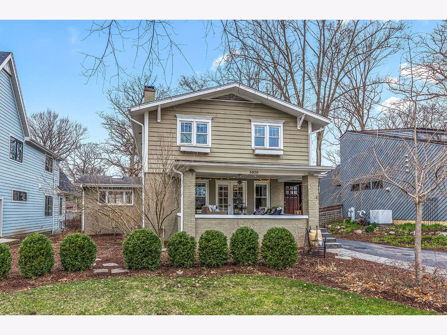
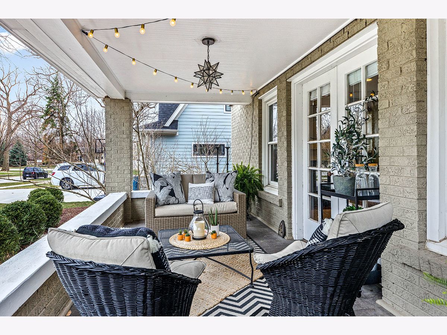
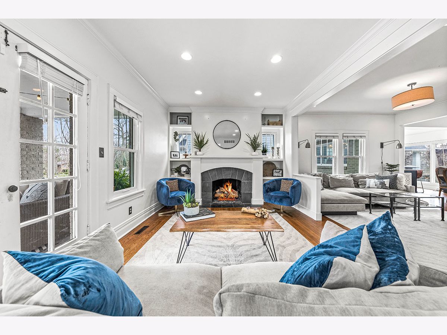
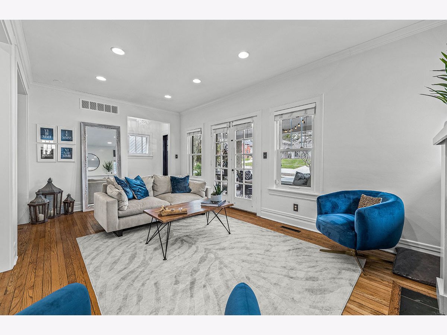
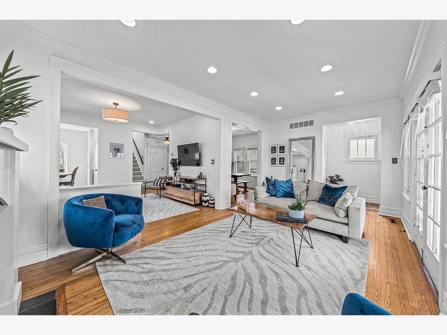
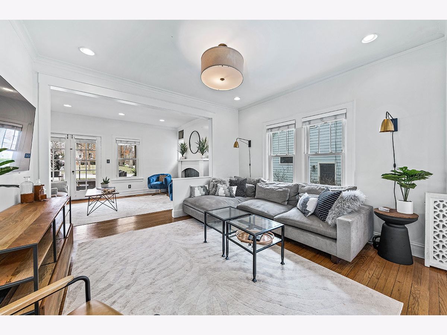
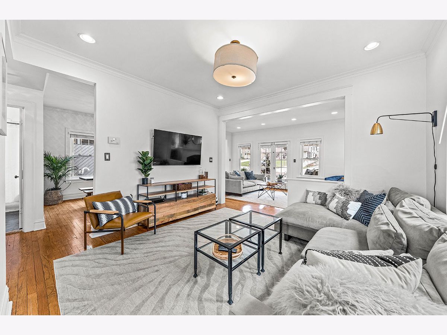
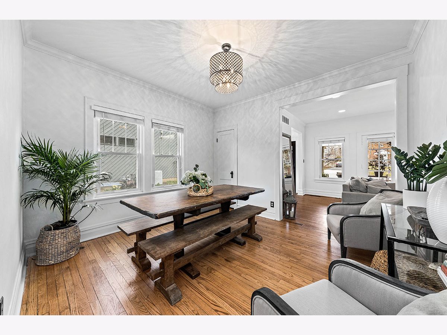


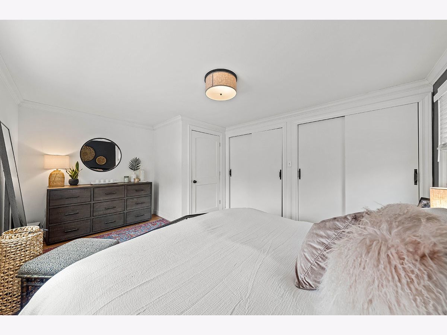
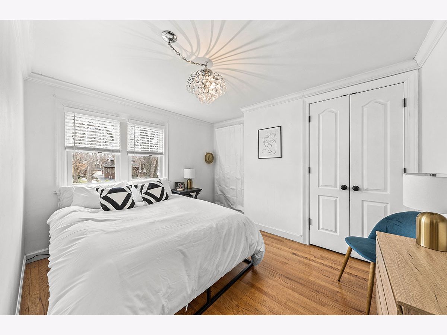
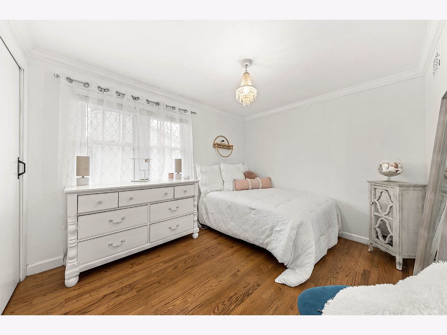

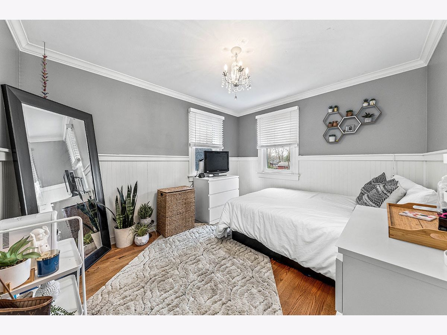
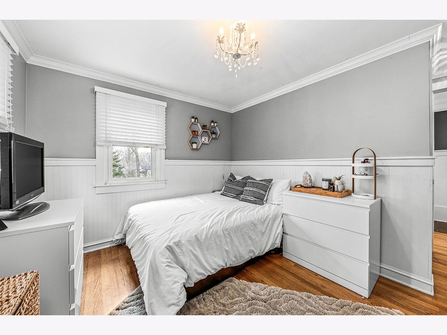

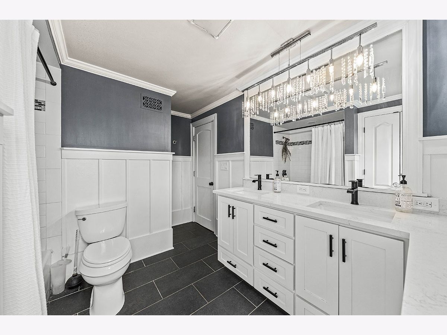







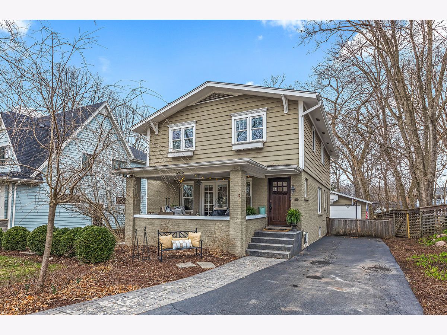
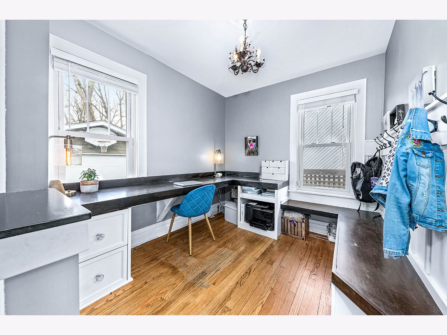

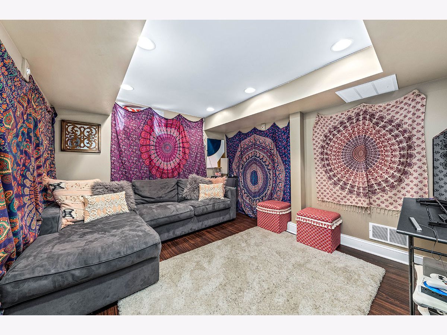
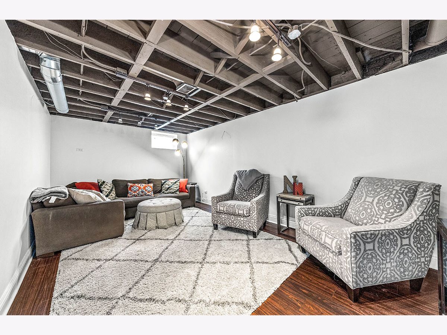
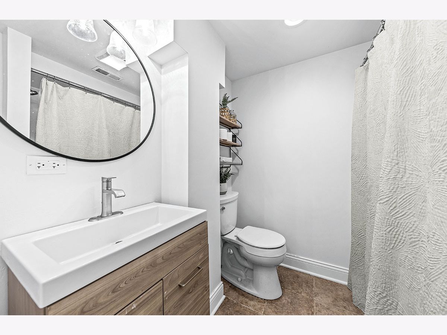
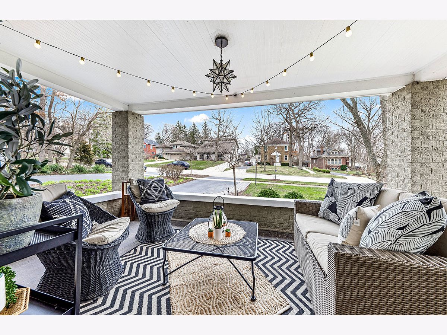
Room Specifics
Total Bedrooms: 5
Bedrooms Above Ground: 5
Bedrooms Below Ground: 0
Dimensions: —
Floor Type: Hardwood
Dimensions: —
Floor Type: Hardwood
Dimensions: —
Floor Type: Hardwood
Dimensions: —
Floor Type: —
Full Bathrooms: 3
Bathroom Amenities: —
Bathroom in Basement: 1
Rooms: Eating Area,Play Room,Bedroom 5,Family Room,Mud Room,Storage,Pantry,Terrace,Office
Basement Description: Finished
Other Specifics
| 2 | |
| — | |
| Asphalt | |
| — | |
| Mature Trees | |
| 60X249 | |
| — | |
| None | |
| Bar-Dry, Hardwood Floors, First Floor Full Bath, Built-in Features | |
| Range, Microwave, Dishwasher, Refrigerator, Washer, Dryer, Stainless Steel Appliance(s), Wine Refrigerator | |
| Not in DB | |
| — | |
| — | |
| — | |
| — |
Tax History
| Year | Property Taxes |
|---|---|
| 2021 | $11,379 |
Contact Agent
Nearby Similar Homes
Nearby Sold Comparables
Contact Agent
Listing Provided By
Baird & Warner



