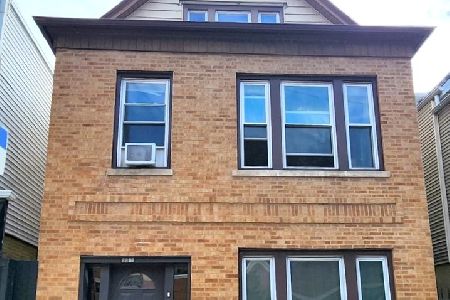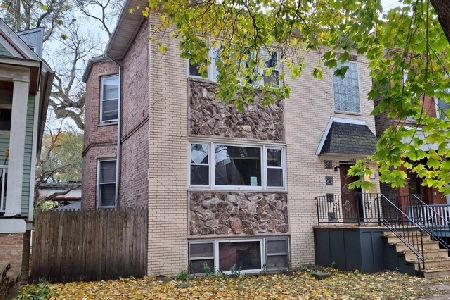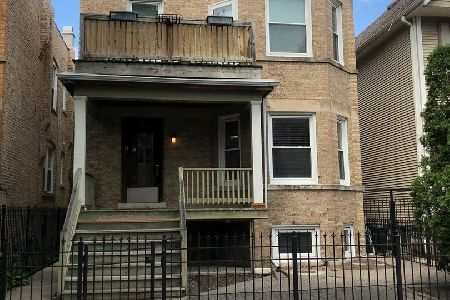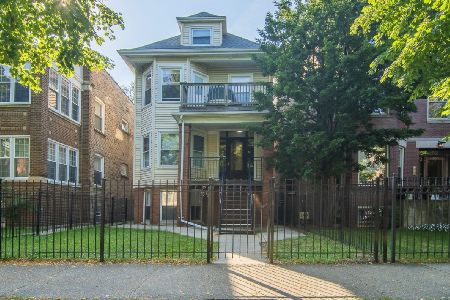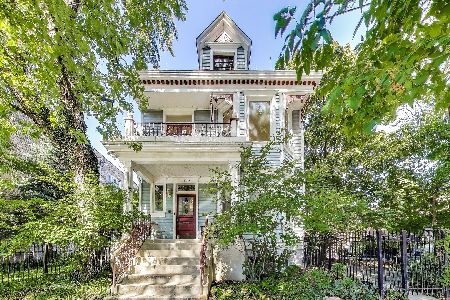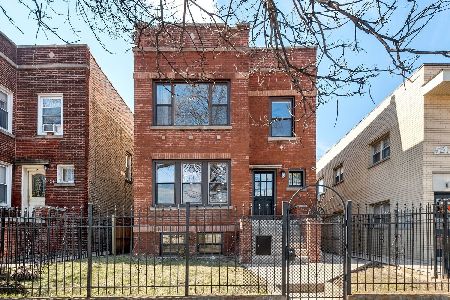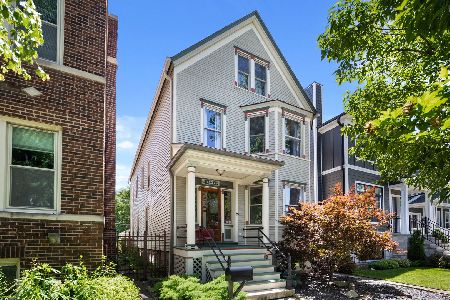4931 Bell Avenue, Lincoln Square, Chicago, Illinois 60625
$735,000
|
Sold
|
|
| Status: | Closed |
| Sqft: | 0 |
| Cost/Sqft: | — |
| Beds: | 5 |
| Baths: | 0 |
| Year Built: | — |
| Property Taxes: | $9,568 |
| Days On Market: | 1077 |
| Lot Size: | 0,00 |
Description
Multiple Offers Received. This updated 2-Flat delivers updated kitchens and baths, a landscaped, fenced backyard, and a 2 car garage all nestled on a quiet tree-lined street in Lincoln Square. The upstairs 2 bedroom/1 bath owner-ready unit provides hardwood floors, custom molding, and a bay window in the living area, a large tiled kitchen with butcher-block kitchen island and breakfast bar offering access to the NEW BACK DECK overlooking the backyard, a primary bedroom with organized walk-in closet plus a second bedroom perfect for a home office space. Unit 1 is a 3 bedroom/2 bathroom duplex down offering hardwood floors and a bay window in the living room, updated tiled kitchen boasting stainless steel appliances (2017) and eat-in room, NEW REAR DECK flowing to the backyard, 2 updated bathrooms, and 2 lower level bedrooms. Ample storage and gas furnaces with central air, separate utilities, in-unit washer/dryers. The detached 2-car garage offers additional income opportunity. LANDSCAPING: Backyard:There are hostas lining the fence & hydrangeas. Front: peonies and rose of Sharon. Beautiful & low maintenance perennials. GREAT LOCATION in beloved & sought after Lincoln Square near the bustling Ravenswood neighborhood: Proximity to highway 90 / 94 Kennedy expressway, minutes to the Brown line via Damen or Western CTA station with access to Red, & Purple EL Trains and access to buses on Lawrence. ACCESS TO GREEN & NATURAL SPACES:A block from Winnemac Park with a prairie garden, playground, trails, softball fields, soccer field, track & gym. Easy access to West Ridge Nature Park for bird-watching & fishing by the large pond and walking trails. Shop Tony's Fresh Market, HarvesTime Foods, Gene's Sausage Shop & Delicatessen. ENJOY NEIGHBORHOOD FAVORITES: Rockwell's Neighborhood Grill, Budacki's Drive-In, Roots Handmade Pizza, Caro Mio, Luella's Southern Kitchen, Nhu Lan Saigon Subs, Sushi Tokoro, Aroy Thai, Fork, The Warbler, Gather, Bistro Campagne, Cafe Selmarie, Jibek Jolu, The Perfect Cup, Beans & Bagels, The Book Cellar, & Baker Miller.
Property Specifics
| Multi-unit | |
| — | |
| — | |
| — | |
| — | |
| — | |
| No | |
| — |
| Cook | |
| — | |
| — / — | |
| — | |
| — | |
| — | |
| 11679829 | |
| 14073130070000 |
Nearby Schools
| NAME: | DISTRICT: | DISTANCE: | |
|---|---|---|---|
|
Grade School
Chappell Elementary School |
299 | — | |
|
Middle School
Chappell Elementary School |
299 | Not in DB | |
|
High School
Amundsen High School |
299 | Not in DB | |
Property History
| DATE: | EVENT: | PRICE: | SOURCE: |
|---|---|---|---|
| 6 Jul, 2009 | Sold | $490,000 | MRED MLS |
| 6 Apr, 2009 | Under contract | $499,900 | MRED MLS |
| — | Last price change | $535,000 | MRED MLS |
| 30 Jan, 2009 | Listed for sale | $535,000 | MRED MLS |
| 21 Feb, 2023 | Sold | $735,000 | MRED MLS |
| 15 Jan, 2023 | Under contract | $719,000 | MRED MLS |
| 3 Jan, 2023 | Listed for sale | $719,000 | MRED MLS |
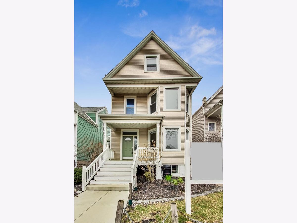
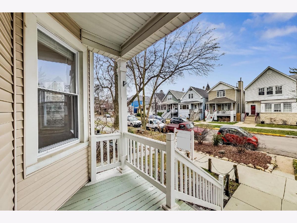
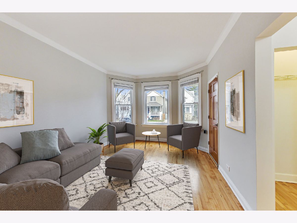
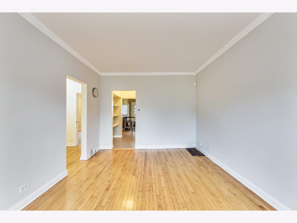
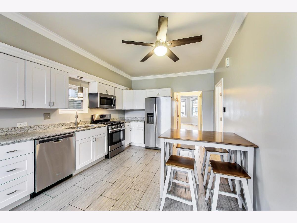
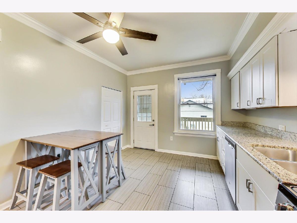
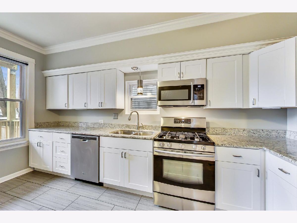
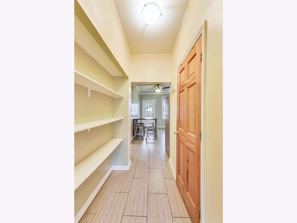
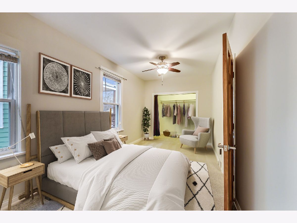
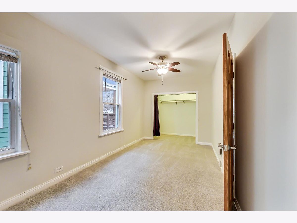
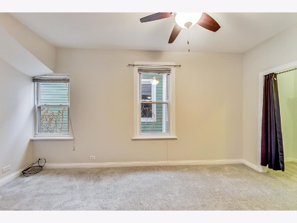
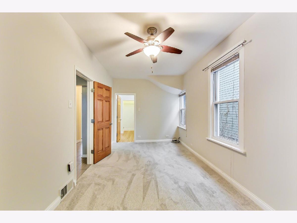
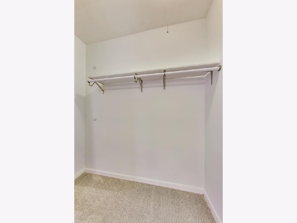
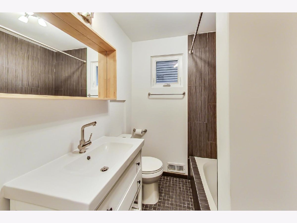
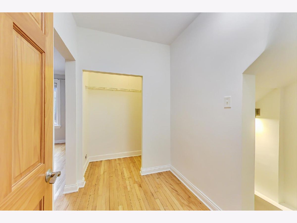
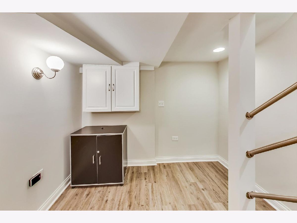
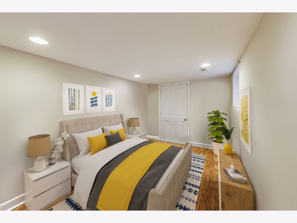
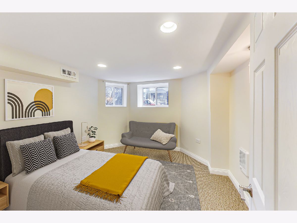
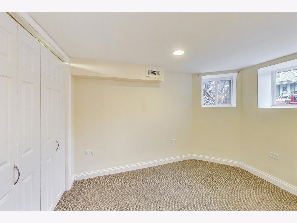
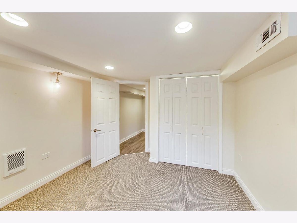
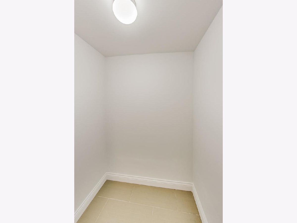
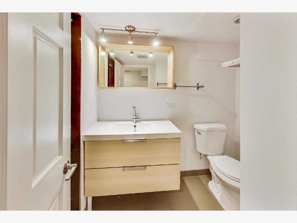
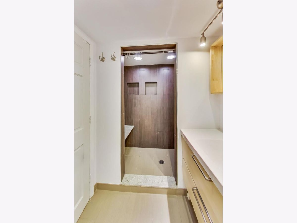
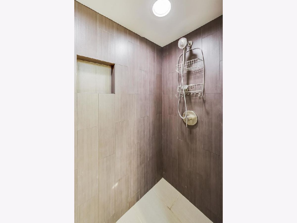
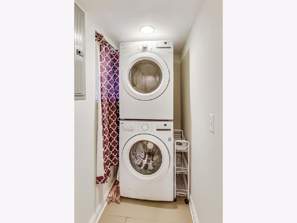
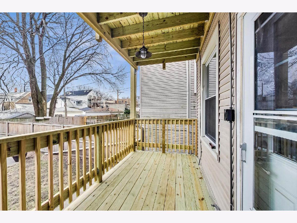
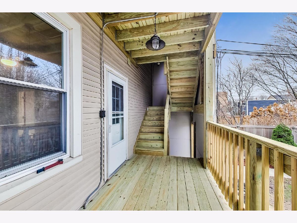
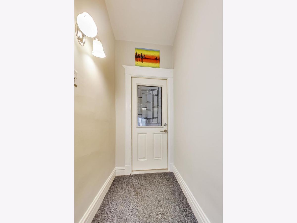
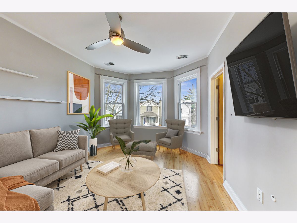
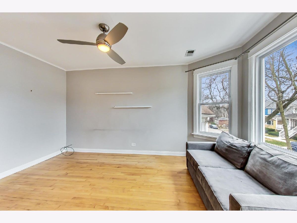
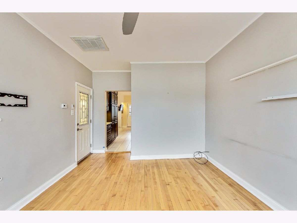
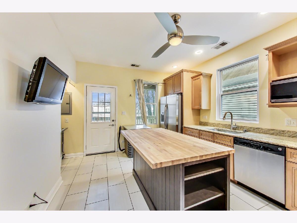
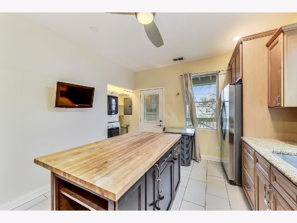
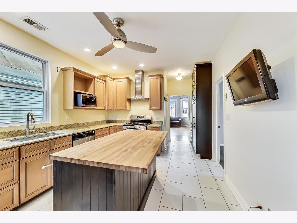
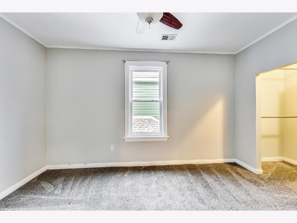
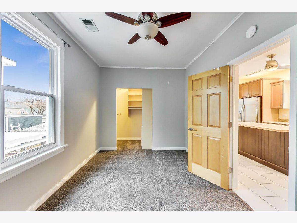
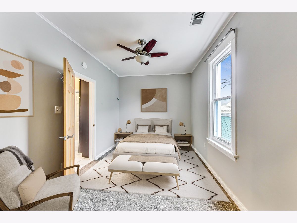
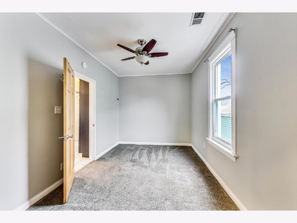
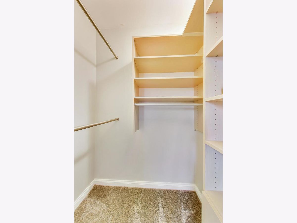
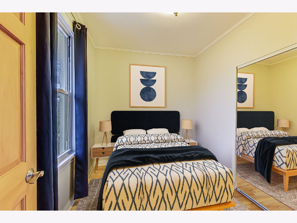
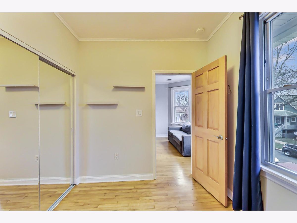
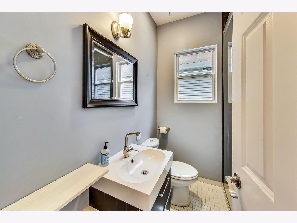
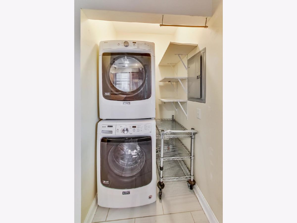
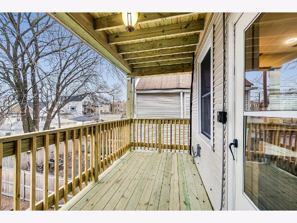
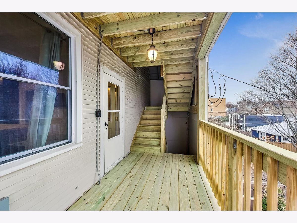
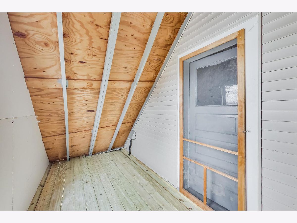
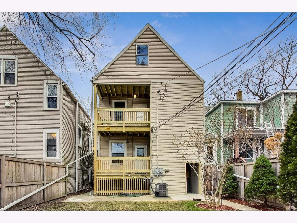
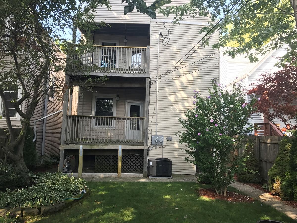
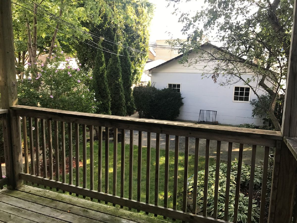
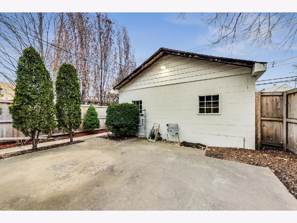
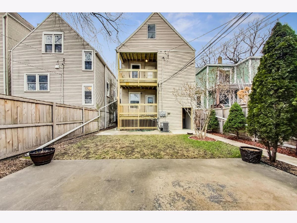
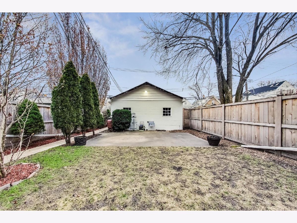
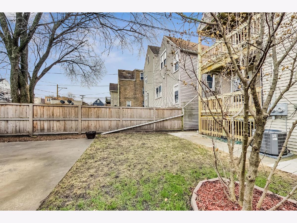
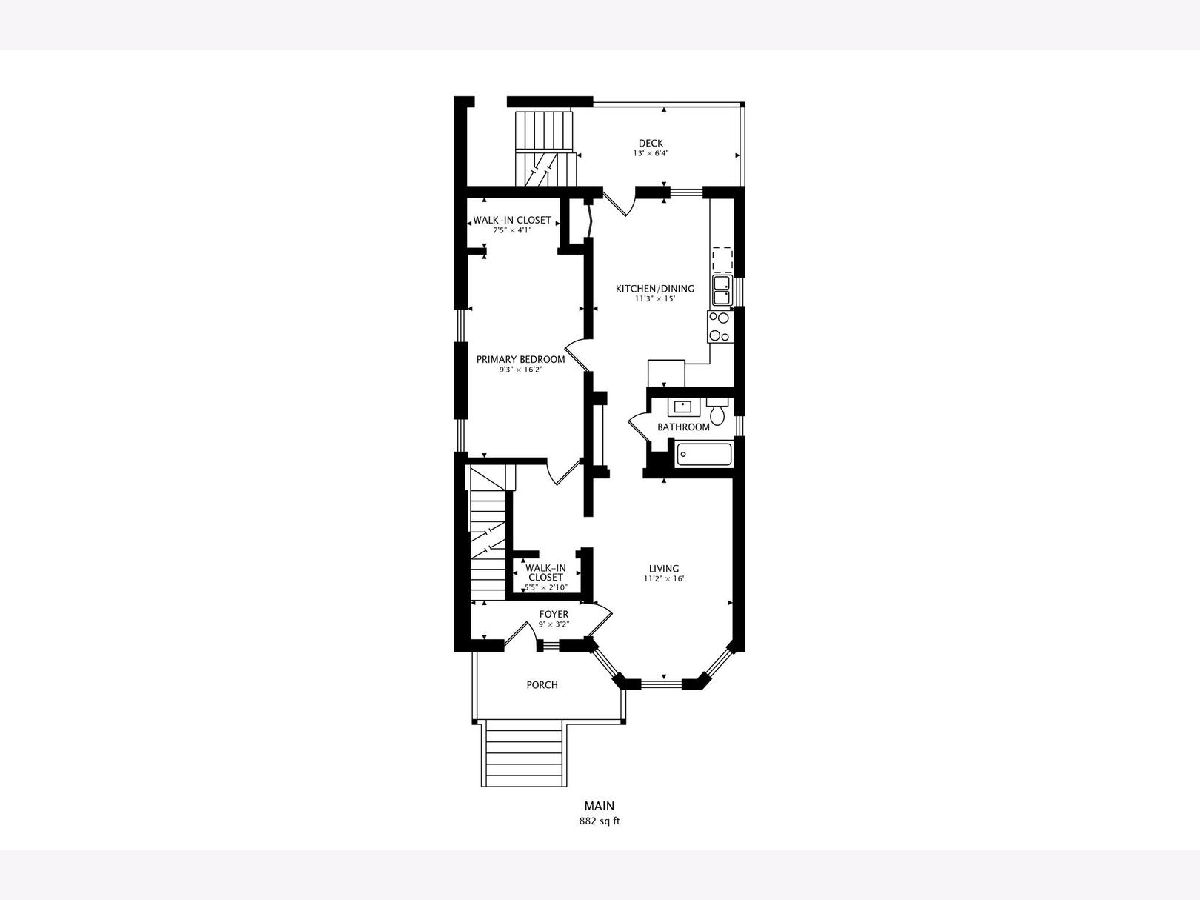
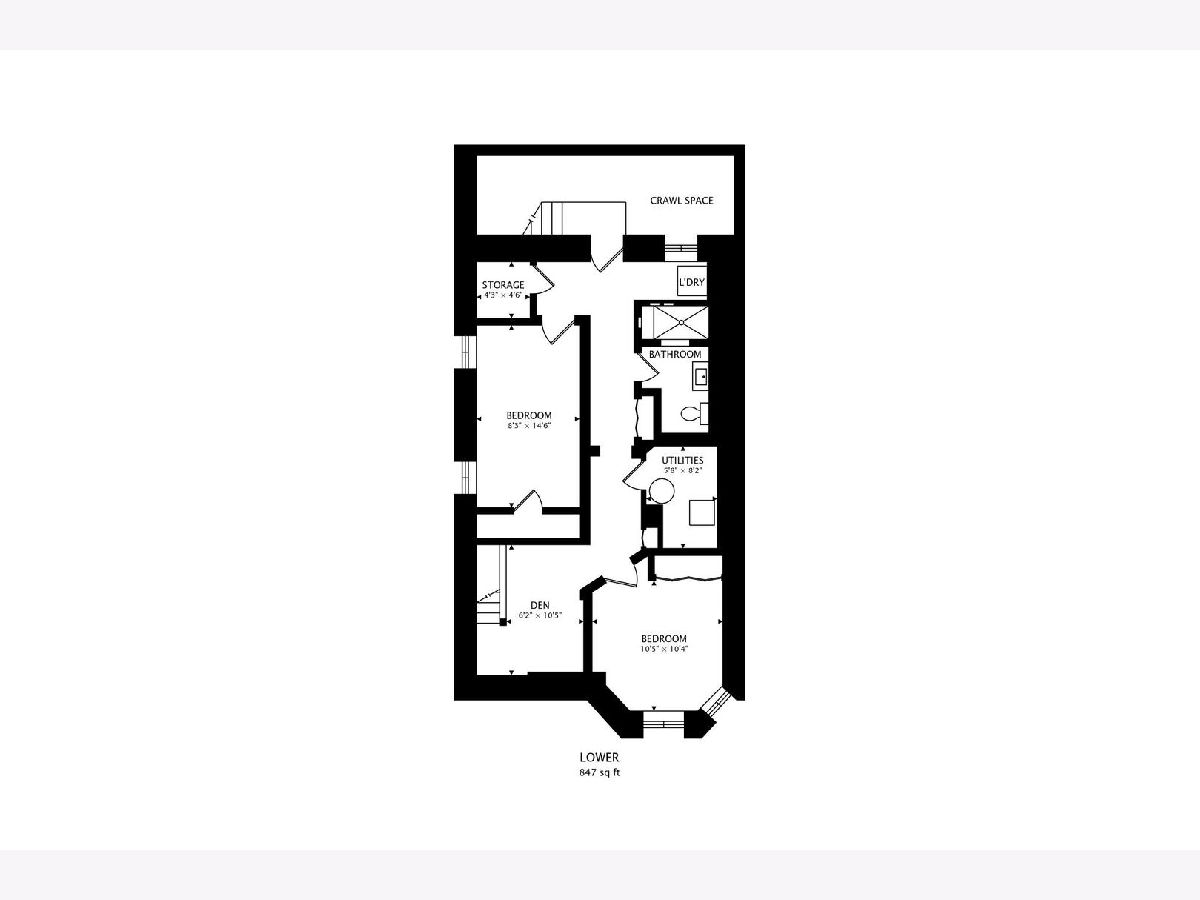
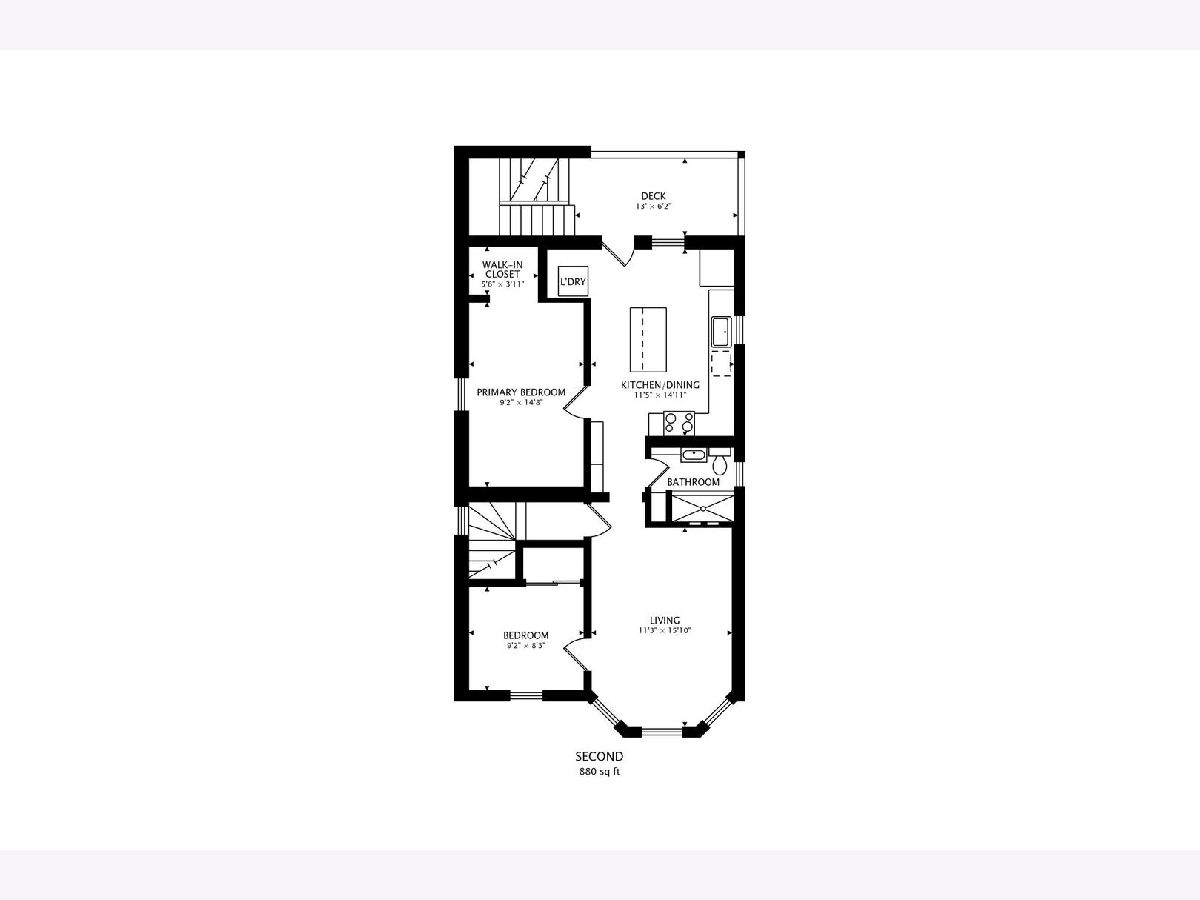
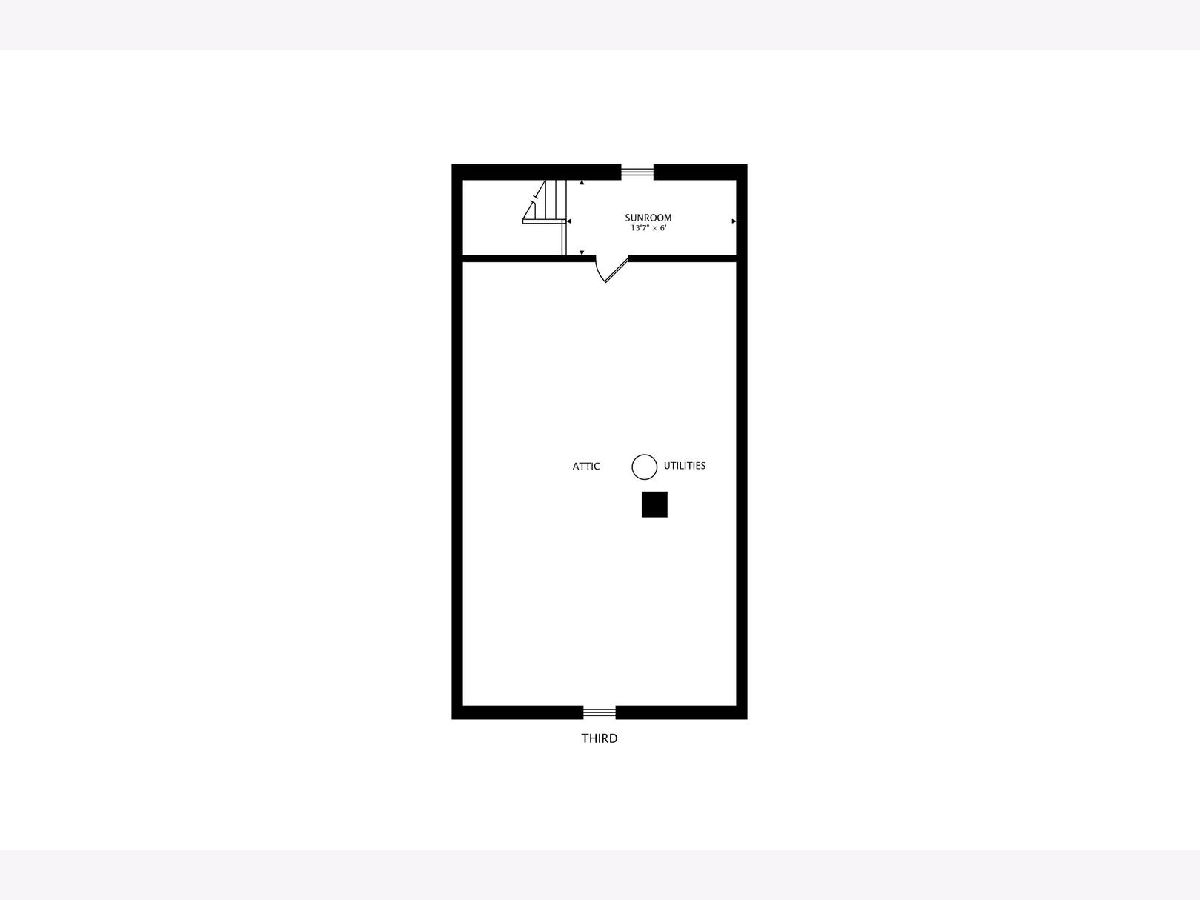
Room Specifics
Total Bedrooms: 5
Bedrooms Above Ground: 5
Bedrooms Below Ground: 0
Dimensions: —
Floor Type: —
Dimensions: —
Floor Type: —
Dimensions: —
Floor Type: —
Dimensions: —
Floor Type: —
Full Bathrooms: 3
Bathroom Amenities: Soaking Tub
Bathroom in Basement: —
Rooms: —
Basement Description: Finished,Exterior Access
Other Specifics
| 2 | |
| — | |
| — | |
| — | |
| — | |
| 30X125 | |
| — | |
| — | |
| — | |
| — | |
| Not in DB | |
| — | |
| — | |
| — | |
| — |
Tax History
| Year | Property Taxes |
|---|---|
| 2009 | $5,047 |
| 2023 | $9,568 |
Contact Agent
Nearby Similar Homes
Nearby Sold Comparables
Contact Agent
Listing Provided By
@properties Christie's International Real Estate

