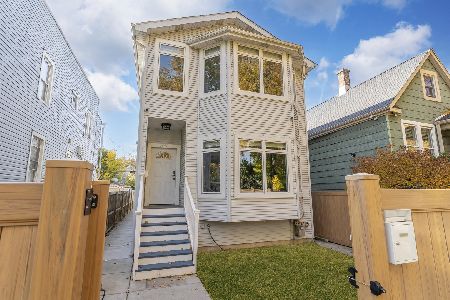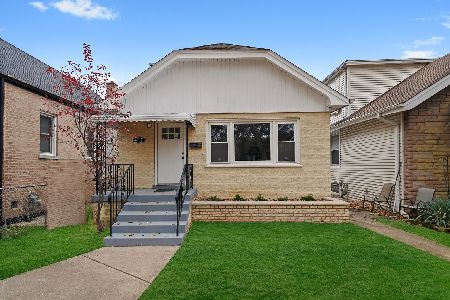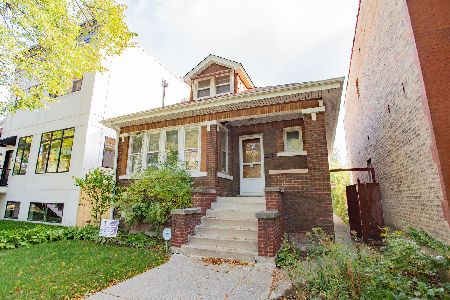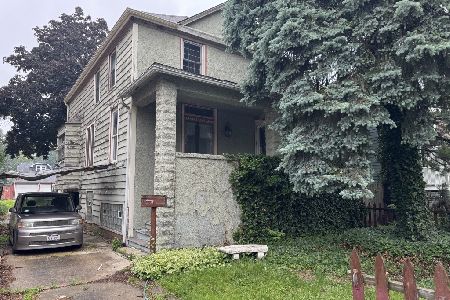4931 Keeler Avenue, Albany Park, Chicago, Illinois 60630
$585,000
|
Sold
|
|
| Status: | Closed |
| Sqft: | 2,182 |
| Cost/Sqft: | $261 |
| Beds: | 5 |
| Baths: | 3 |
| Year Built: | 1920 |
| Property Taxes: | $8,158 |
| Days On Market: | 1682 |
| Lot Size: | 0,00 |
Description
Welcome home! This Classic Chicago Bungalow with an all brick fully dormered addition with Spanish clay tile roof located in the heart of Mayfair offers 3 levels of living space plus an AMAZING OUTDOOR OASIS. Spacious & Bright the main floor features a wide living room with a gas fireplace and Brazilian Cherry hardwood floors. The separate dining room leads to a kitchen with stainless steel appliances, two large bedrooms and a full bath. The expansive 2nd floor addition offers a separate sitting area, 3 bedrooms with walk-in closets, and a bathroom with jacuzzi tub and separate shower. The finished basement features high ceilings and is the perfect in-law arrangement with a family room, full kitchen, two bedrooms and a 3rd full bathroom and separate laundry room with plenty of storage. Dual Zoned HVAC systems keep it cool on those hot summer nights. Escape to RELAXATION & ENTERTAINMENT in the stunning backyard with a custom built cedar gazebo with ceiling fan over an all brick patio that is wired for TV & sound. Truly NO EXPENSES SPARED with a semi built-in/above ground pool, a brick wood burning fireplace & built in grilling area. The gated brick paved driveway leads to an extra large brick two car finished garage with custom built-in tool storage and a club house featuring a fireplace and seating area. This oversized home sits on a huge 4700+ sqft lot. Quick access to the expressway (90/94), Metra, and Brown and Blue Line trains.
Property Specifics
| Single Family | |
| — | |
| — | |
| 1920 | |
| Full | |
| — | |
| No | |
| 0 |
| Cook | |
| — | |
| — / Not Applicable | |
| None | |
| Public | |
| Public Sewer | |
| 11056739 | |
| 13104170070000 |
Nearby Schools
| NAME: | DISTRICT: | DISTANCE: | |
|---|---|---|---|
|
Grade School
Palmer Elementary School |
299 | — | |
|
High School
Taft High School |
299 | Not in DB | |
Property History
| DATE: | EVENT: | PRICE: | SOURCE: |
|---|---|---|---|
| 1 Jul, 2021 | Sold | $585,000 | MRED MLS |
| 10 May, 2021 | Under contract | $569,000 | MRED MLS |
| 6 May, 2021 | Listed for sale | $569,000 | MRED MLS |
| 26 Sep, 2023 | Sold | $349,900 | MRED MLS |
| 15 Aug, 2023 | Under contract | $349,900 | MRED MLS |
| 8 Aug, 2023 | Listed for sale | $349,900 | MRED MLS |
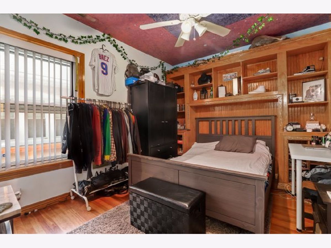
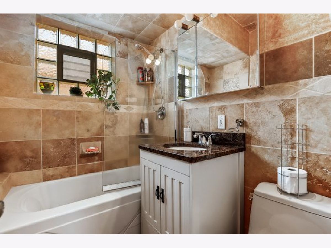
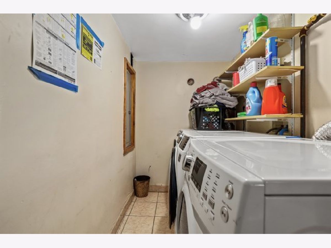
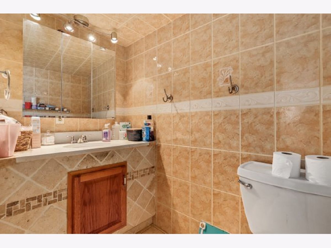
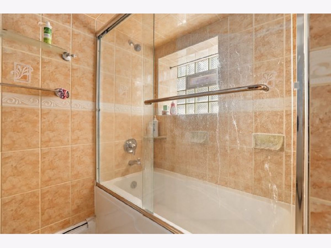
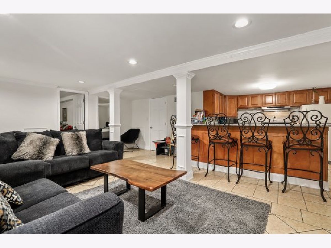
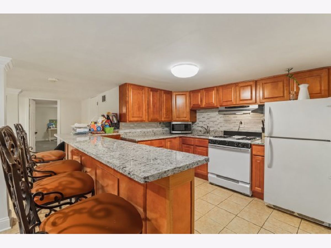
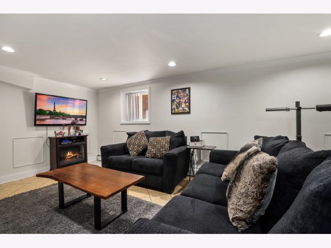
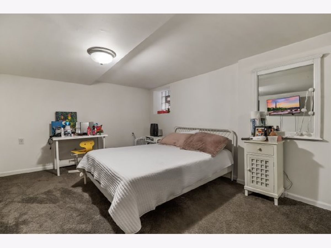
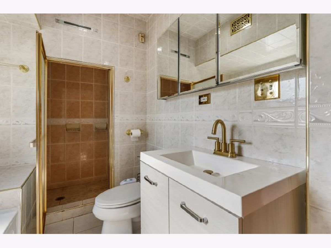
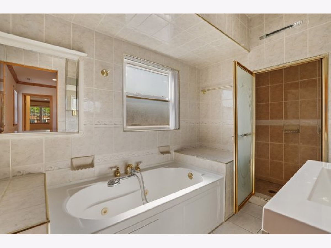
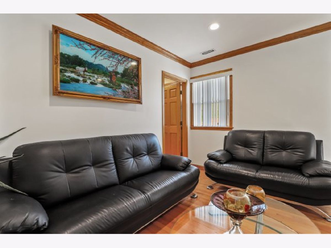
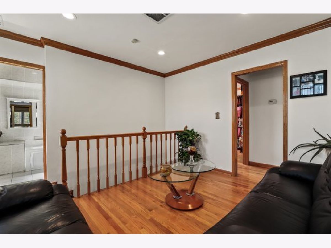
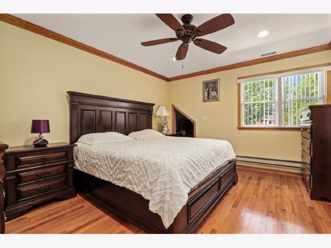
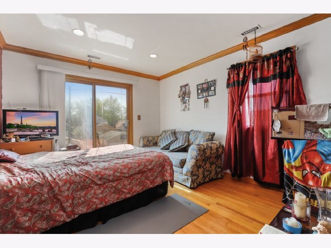
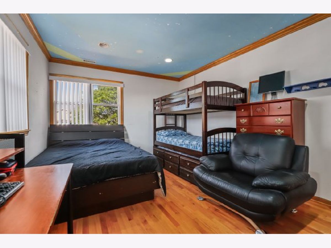
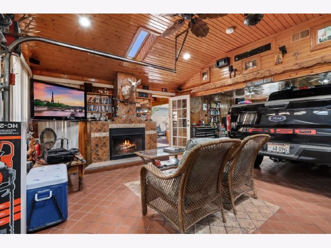
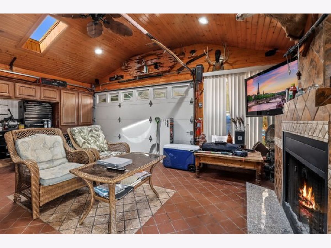
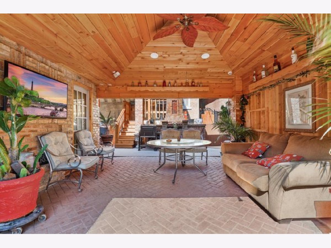
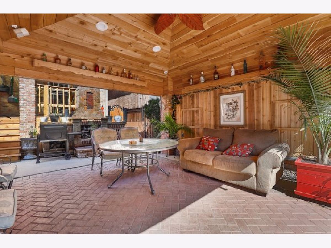
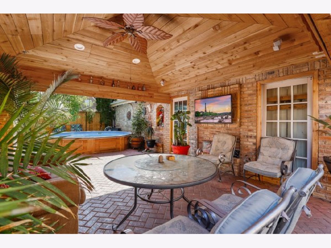
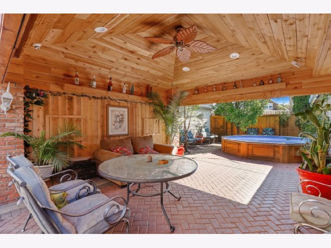
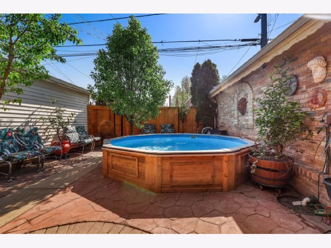
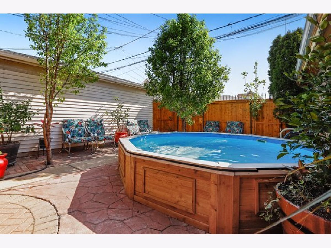
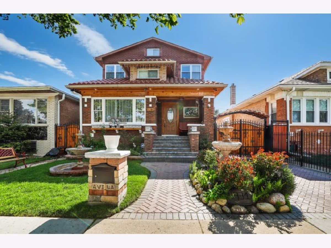
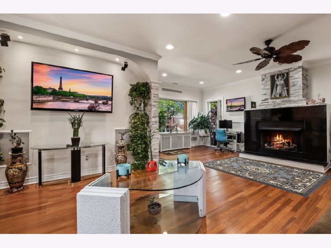
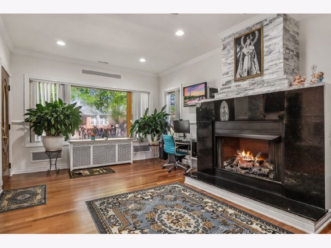
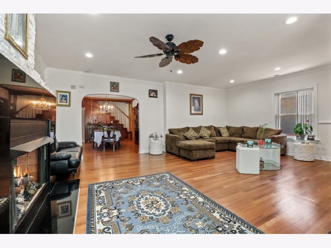
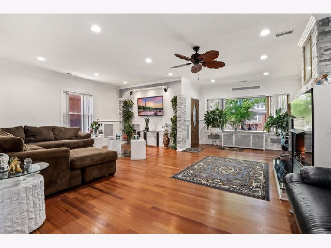
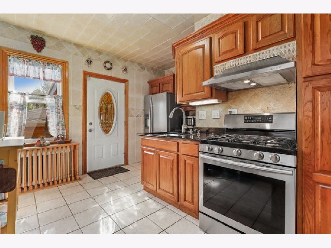
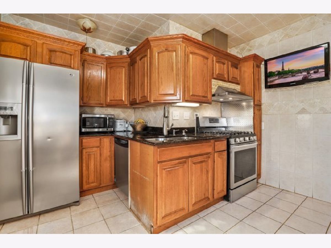
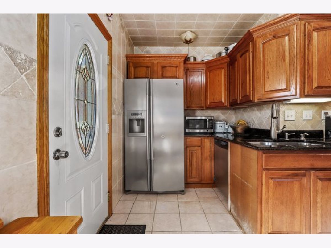
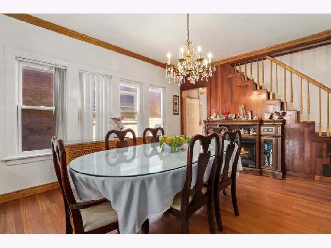
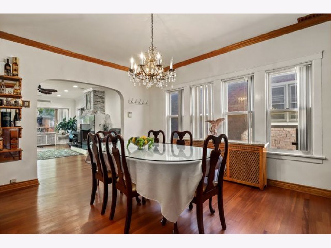
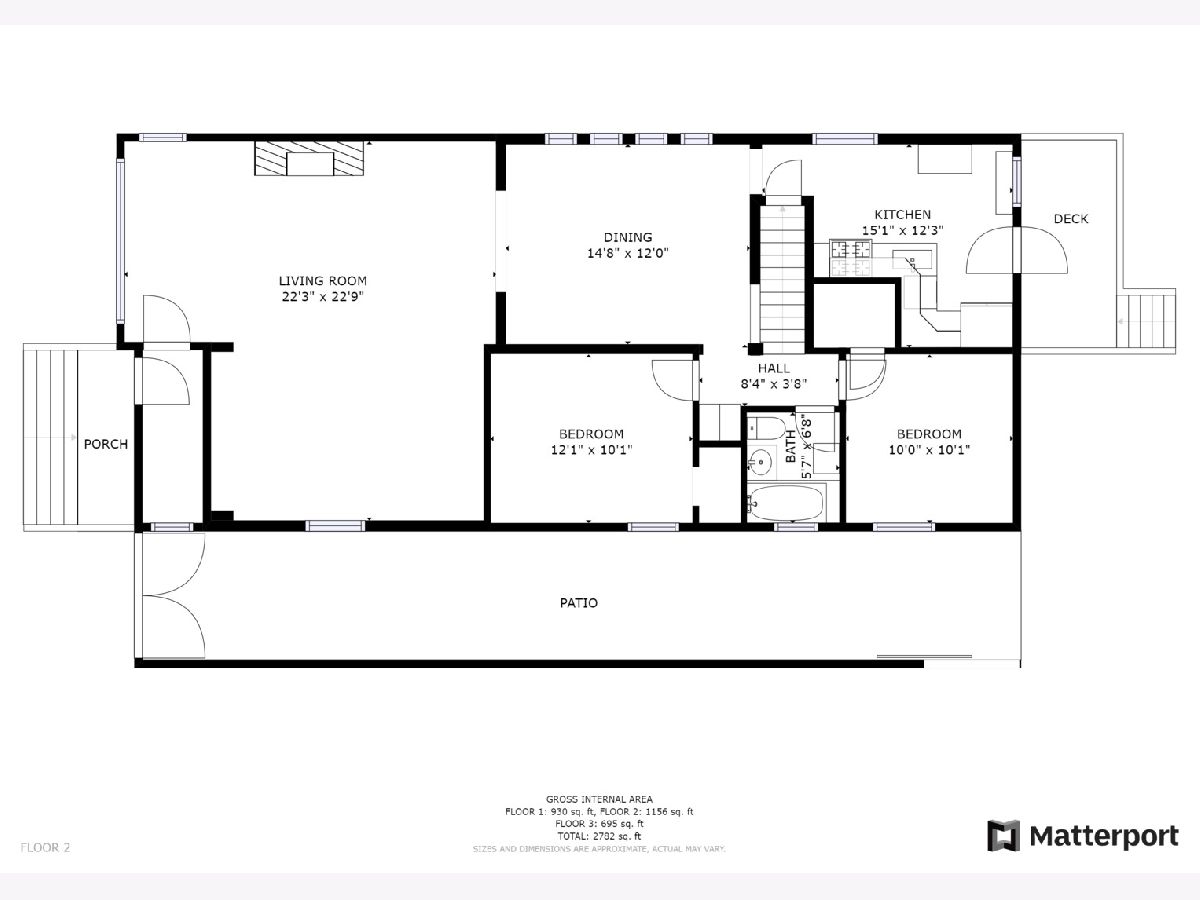
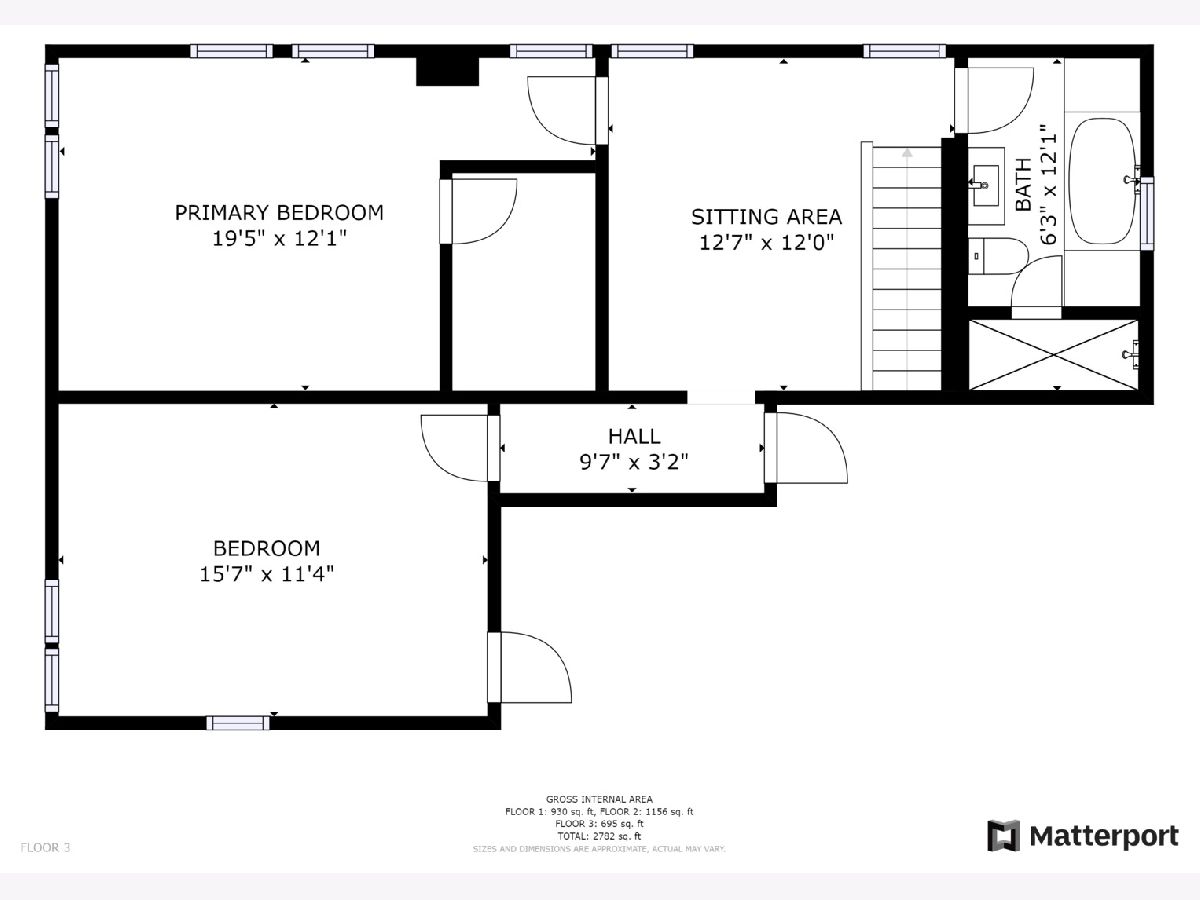
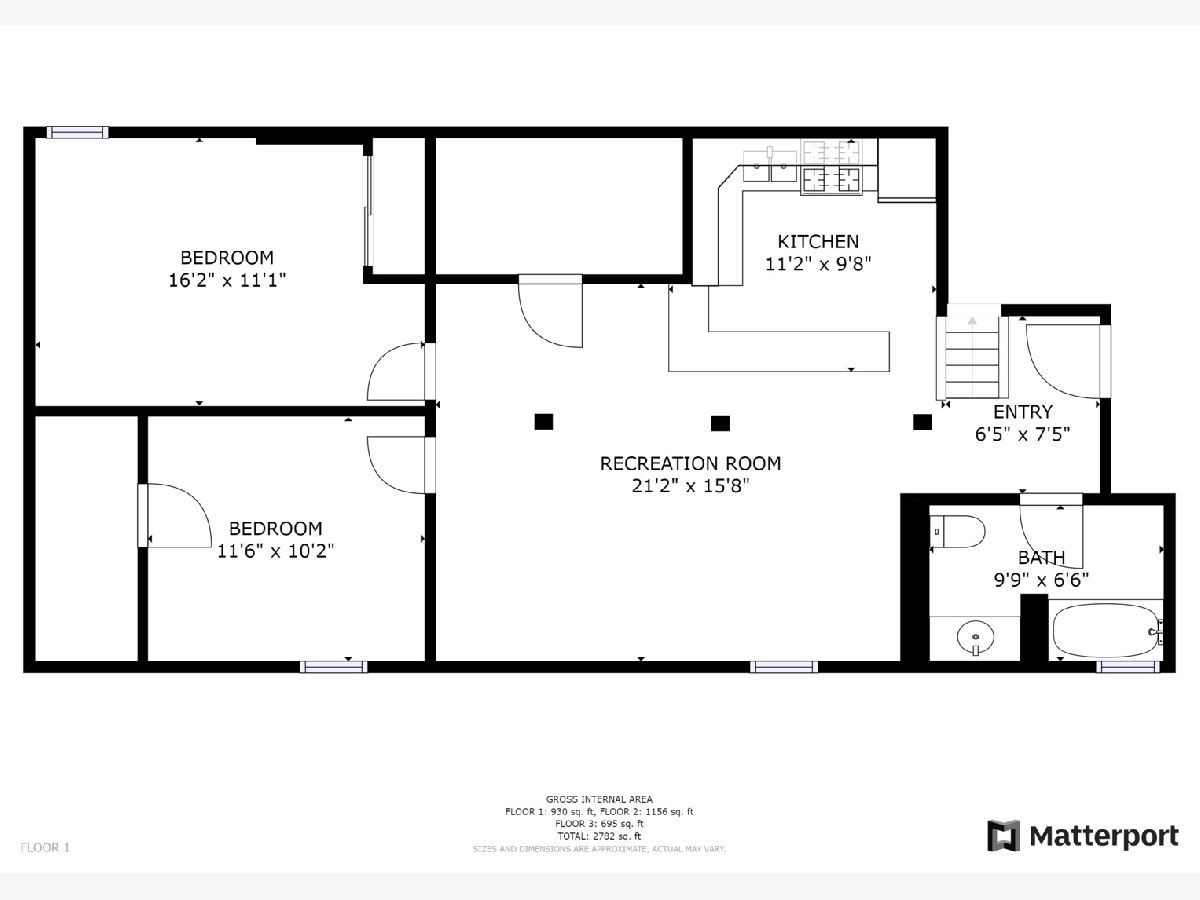
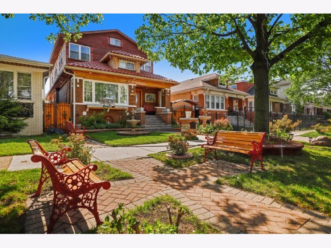
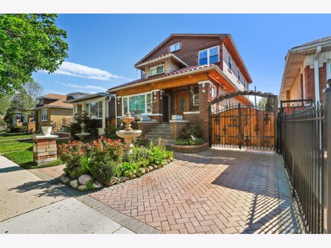
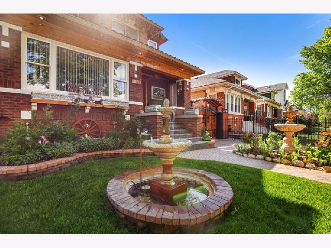
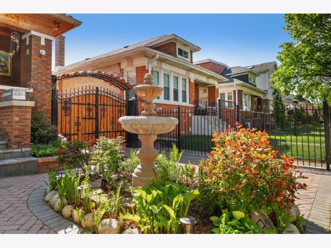
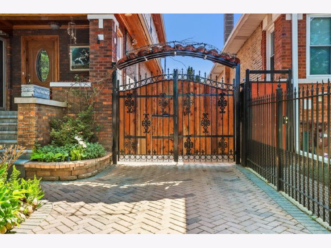
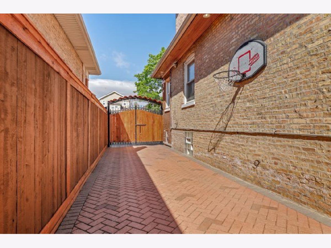
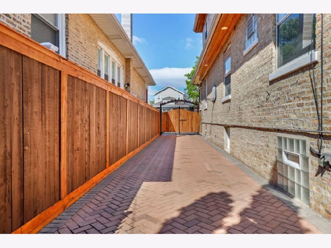
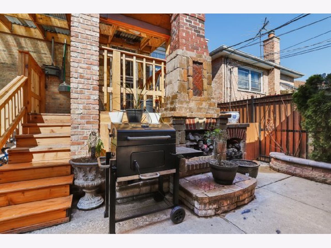
Room Specifics
Total Bedrooms: 7
Bedrooms Above Ground: 5
Bedrooms Below Ground: 2
Dimensions: —
Floor Type: Hardwood
Dimensions: —
Floor Type: Hardwood
Dimensions: —
Floor Type: Hardwood
Dimensions: —
Floor Type: —
Dimensions: —
Floor Type: —
Dimensions: —
Floor Type: —
Full Bathrooms: 3
Bathroom Amenities: Whirlpool,Separate Shower
Bathroom in Basement: 1
Rooms: Bedroom 5,Bedroom 6,Bedroom 7,Kitchen
Basement Description: Finished,Exterior Access
Other Specifics
| 2 | |
| — | |
| — | |
| Patio, Above Ground Pool, Outdoor Grill, Fire Pit, Workshop | |
| — | |
| 4762 | |
| Dormer,Finished,Full,Interior Stair | |
| Full | |
| Hardwood Floors, First Floor Bedroom, In-Law Arrangement, First Floor Full Bath, Walk-In Closet(s) | |
| Range, Dishwasher, Refrigerator, Washer, Dryer, Stainless Steel Appliance(s), Range Hood | |
| Not in DB | |
| — | |
| — | |
| — | |
| Gas Log, Gas Starter |
Tax History
| Year | Property Taxes |
|---|---|
| 2021 | $8,158 |
| 2023 | $3,151 |
Contact Agent
Nearby Similar Homes
Nearby Sold Comparables
Contact Agent
Listing Provided By
Redfin Corporation


