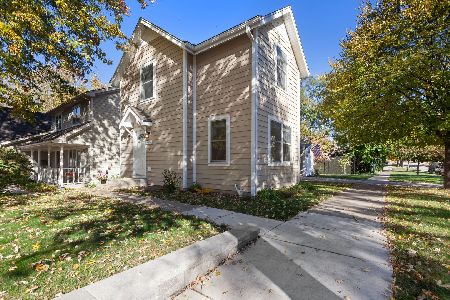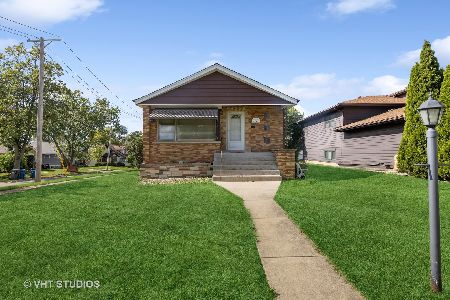4931 Prospect Avenue, Downers Grove, Illinois 60515
$1,326,000
|
Sold
|
|
| Status: | Closed |
| Sqft: | 4,020 |
| Cost/Sqft: | $296 |
| Beds: | 4 |
| Baths: | 5 |
| Year Built: | 2018 |
| Property Taxes: | $16,635 |
| Days On Market: | 1907 |
| Lot Size: | 0,17 |
Description
Custom built home, built by Developer for himself. Designed with many architectural details and upgrades throughout, an open concept floor plan, plenty of space for the entertainers and work at home buyers of today. Abundant sunlight throughout with 3 story atrium in stairway. 3 Car Garage. If a Kitchen is important look no more. .. gourmet Kitchen is fantastic, open layout, walk-in Pantry closet, gorgeous cabinetry with lighting, Dacor appliance package 60" refrigerator, beverage refrigerator, double convection oven, 48' cook top with griddle, quartz counters, built in breakfast nook, 10' ceiling throughout and 14' coffered ceiling in great room with Fireplace and custom built-ins on each side, Sonos sound system, access to backyard, tall windows and cathedral ceilings for maximum sunlight. Main level Home Office, Generous sized Dining Room with beams. Mud Room. Laundry Room has a deep sink, custom built-in wood cabinetry. Primary Bedroom has a cathedral with exposed beams ceiling, walk-in closet & massive 17x10 Luxury Bath with dual sinks, water closet, oversized 2 person walk in shower. Bedrooms have generous closets with built-ins, bathrooms have upgraded quartz & shower heads. Exterior upgrades include natural stone, James Hardie Siding, installed professional lighting, highlighting architecture of the home. outlets & switch for holiday lighting, windows with interior grills, built in grill and paver patio with gas fire place. Fully landscaped yard. Full Finished Basement, with 10 ft ceilings, waterproofed, full bathroom, several light windows to allow maximum sunlight into the home. 5th bedroom, built in bar with beverage Fridge, radiant floor already installed in concrete. Built in wine cellar, fireplace and massive theater area. Walk to downtown a couple blocks away parks, restaurants, shopping and vibrant downtown Downers Grove. No need to build when you can move right in!
Property Specifics
| Single Family | |
| — | |
| Farmhouse | |
| 2018 | |
| Full | |
| — | |
| No | |
| 0.17 |
| Du Page | |
| — | |
| — / Not Applicable | |
| None | |
| Public | |
| Sewer-Storm | |
| 10919562 | |
| 0908205025 |
Nearby Schools
| NAME: | DISTRICT: | DISTANCE: | |
|---|---|---|---|
|
Grade School
Lester Elementary School |
58 | — | |
|
Middle School
Herrick Middle School |
58 | Not in DB | |
|
High School
North High School |
99 | Not in DB | |
Property History
| DATE: | EVENT: | PRICE: | SOURCE: |
|---|---|---|---|
| 11 Dec, 2020 | Sold | $1,326,000 | MRED MLS |
| 31 Oct, 2020 | Under contract | $1,190,000 | MRED MLS |
| 28 Oct, 2020 | Listed for sale | $1,190,000 | MRED MLS |
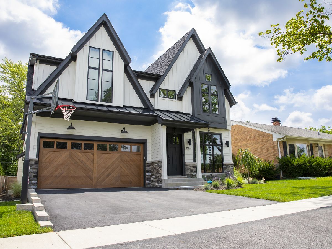
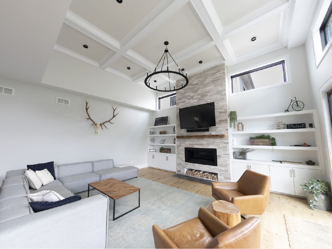
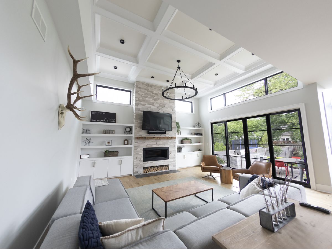
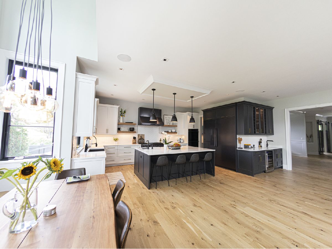
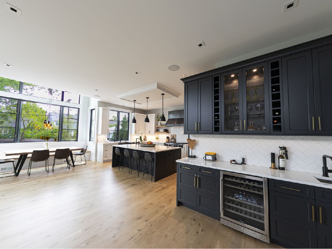
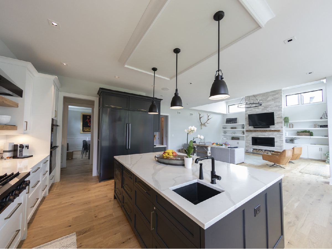
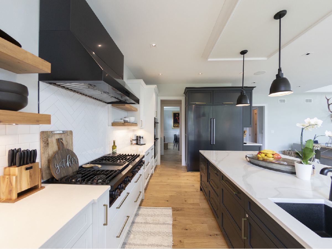
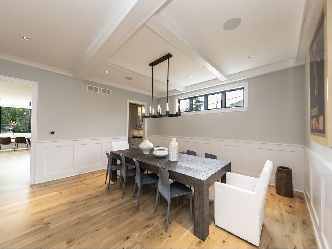
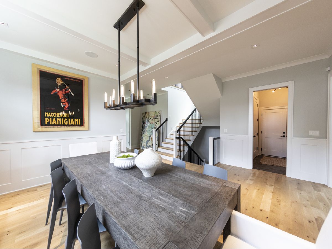
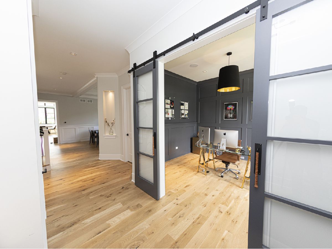
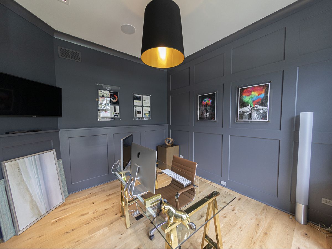
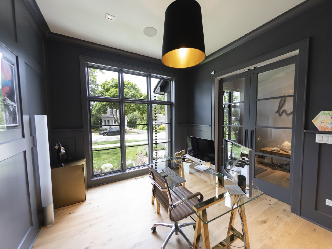
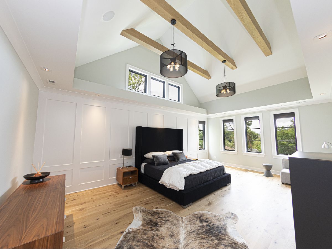
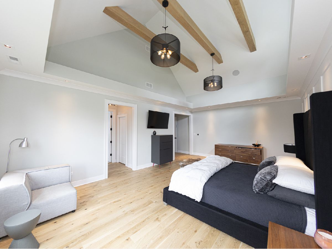
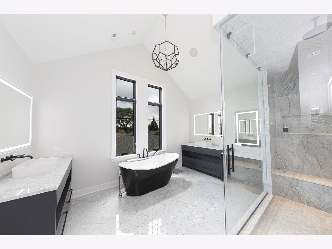
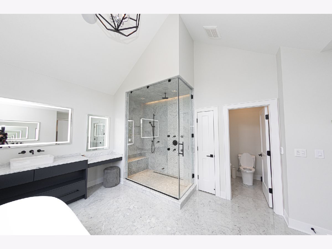
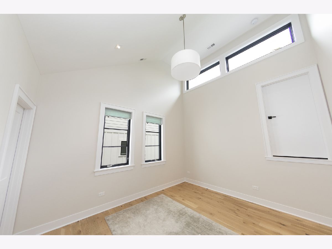
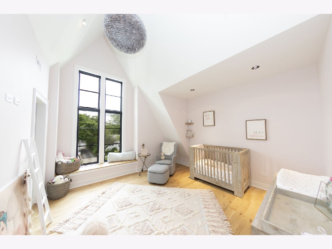
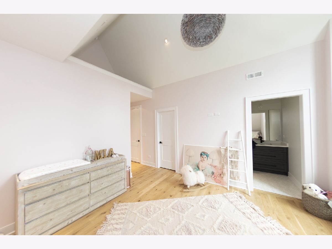
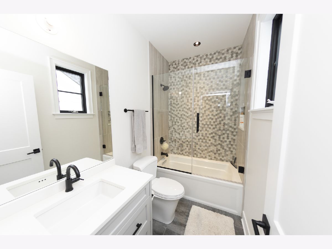
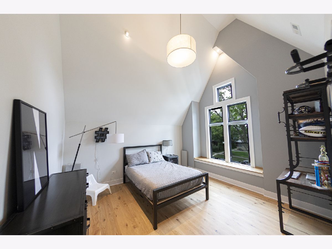
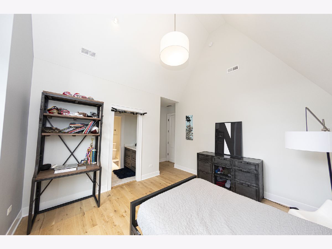
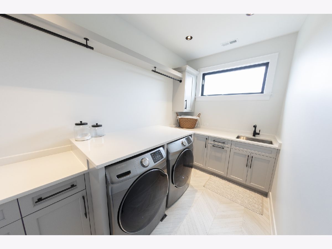
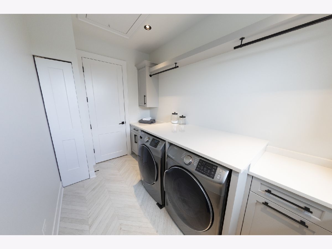
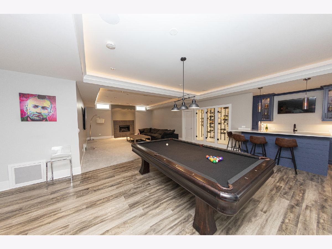
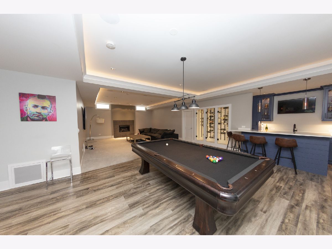
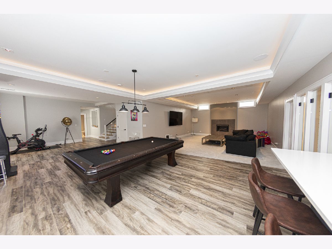
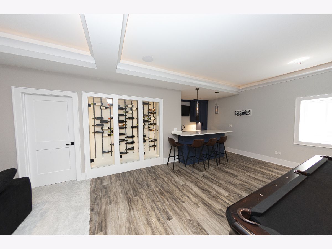
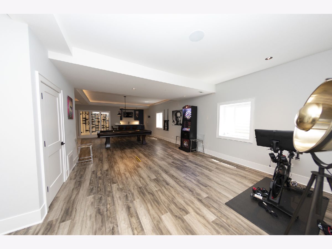
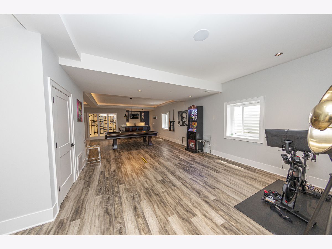
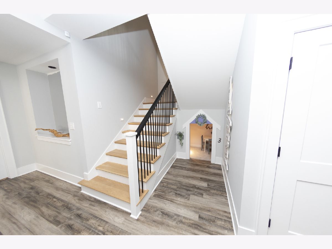
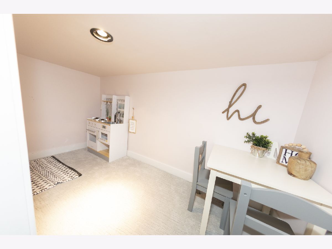
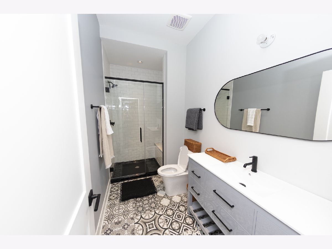
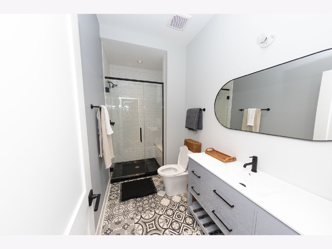
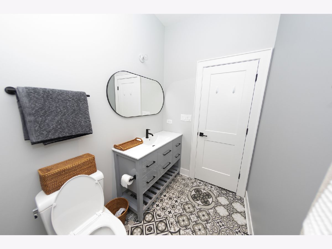
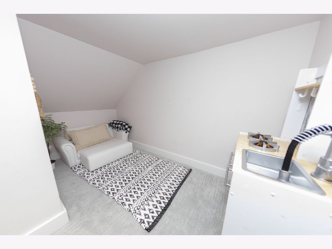
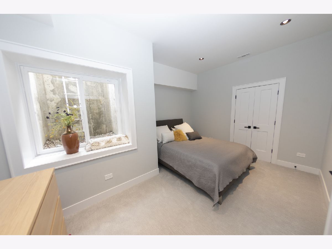
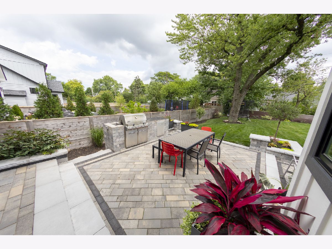
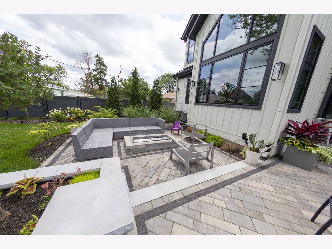
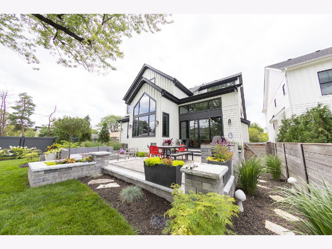
Room Specifics
Total Bedrooms: 5
Bedrooms Above Ground: 4
Bedrooms Below Ground: 1
Dimensions: —
Floor Type: Hardwood
Dimensions: —
Floor Type: Hardwood
Dimensions: —
Floor Type: Hardwood
Dimensions: —
Floor Type: —
Full Bathrooms: 5
Bathroom Amenities: —
Bathroom in Basement: 1
Rooms: Great Room,Bedroom 5,Recreation Room,Eating Area,Mud Room,Office,Foyer
Basement Description: Finished
Other Specifics
| 3 | |
| — | |
| Asphalt | |
| — | |
| — | |
| 50X160 | |
| — | |
| Full | |
| Vaulted/Cathedral Ceilings, Skylight(s), Bar-Wet, Hardwood Floors, Heated Floors, Walk-In Closet(s), Open Floorplan | |
| Double Oven, Range, Microwave, Dishwasher, Refrigerator, High End Refrigerator, Freezer, Disposal | |
| Not in DB | |
| — | |
| — | |
| — | |
| — |
Tax History
| Year | Property Taxes |
|---|---|
| 2020 | $16,635 |
Contact Agent
Nearby Similar Homes
Nearby Sold Comparables
Contact Agent
Listing Provided By
The Exchange Commission Real Estate LLC






