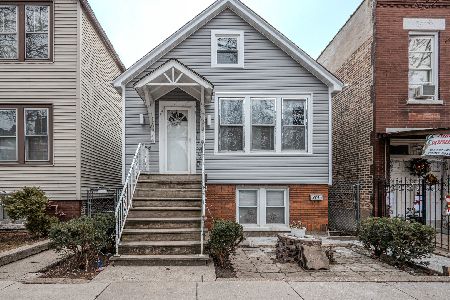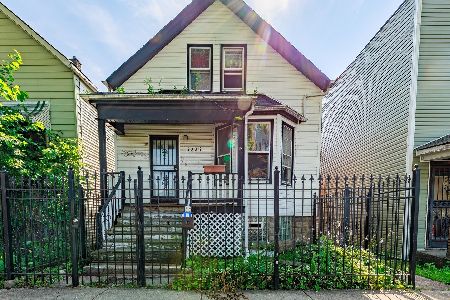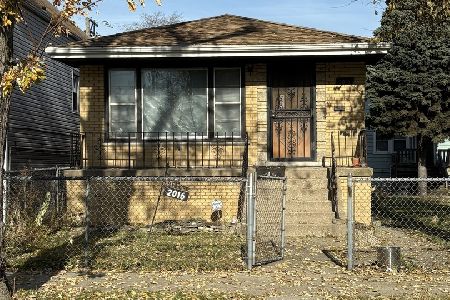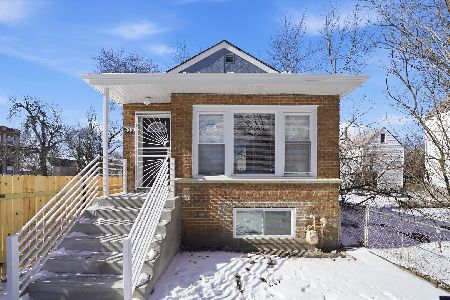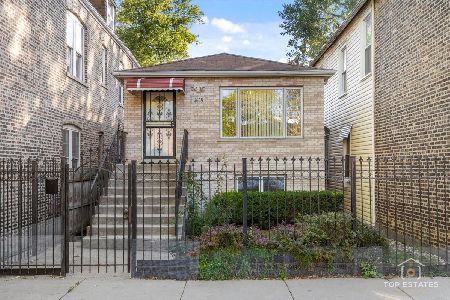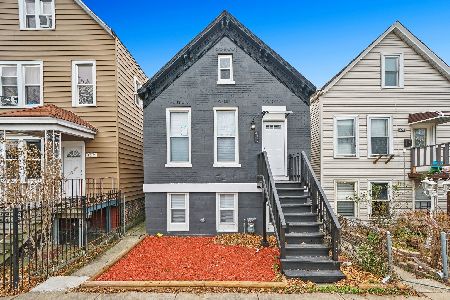4932 Hermitage Avenue, New City, Chicago, Illinois 60609
$237,000
|
Sold
|
|
| Status: | Closed |
| Sqft: | 3,000 |
| Cost/Sqft: | $82 |
| Beds: | 4 |
| Baths: | 3 |
| Year Built: | 1895 |
| Property Taxes: | $1,068 |
| Days On Market: | 1951 |
| Lot Size: | 0,07 |
Description
Beautifully and tastefully remodelled. This home is a must see!!! It offers so much, make it yours today! Premium Photos and 3D Tour available! 3 story single family home with huge open living room and dining room concept. Granite island in kitchen allows for extra prep space with additional storage on island. Enjoy breakfast in the bright breakfast nook right off the kitchen. Stainless steel appliance package included. Kitchen is equipped with undermount sink with pull down faucet. This home is equipped with an Alexa Smart Home system that controls the color changing undermount LED lighting in the kitchen. It also controls the thermostat, motion sensored lighting inside and outside the home. There are many more features you can add to your new smart home system. First floor bedroom is perfect for inlaw living or office. Three large bedrooms upstairs plus a bonus room which can be used as a den, library, office, play room, or whatever your lifestyle requires. Large well appointed master bedroom with walk in closet and en suite bathroom equipped with 5 jet shower. Conveniently located 2nd floor laundry room. Huge unfinished attic can be transformed into additional living space or used as storage for seasonal items or more bedrooms. 2 car garage, with front and rear yard perfect for a gardening and children play area. This is the perfect home for a family. A Must See!!!
Property Specifics
| Single Family | |
| — | |
| A-Frame | |
| 1895 | |
| None | |
| — | |
| No | |
| 0.07 |
| Cook | |
| — | |
| — / Not Applicable | |
| None | |
| Public | |
| Public Sewer | |
| 10917765 | |
| 20072200310000 |
Property History
| DATE: | EVENT: | PRICE: | SOURCE: |
|---|---|---|---|
| 15 Jan, 2021 | Sold | $237,000 | MRED MLS |
| 27 Nov, 2020 | Under contract | $245,000 | MRED MLS |
| 27 Oct, 2020 | Listed for sale | $245,000 | MRED MLS |
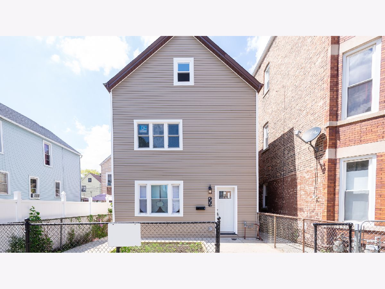
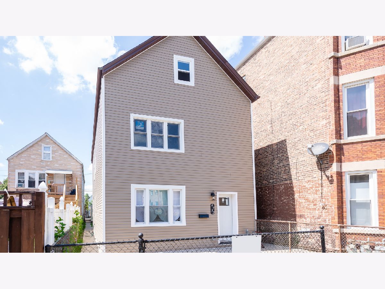
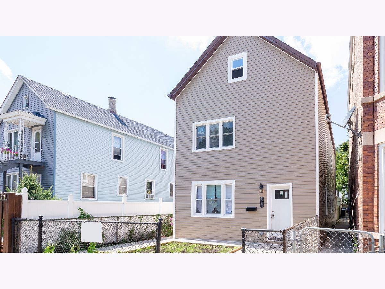
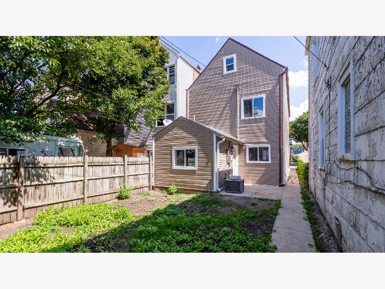
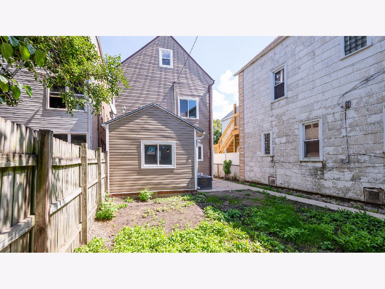
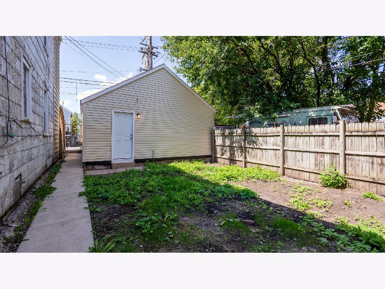
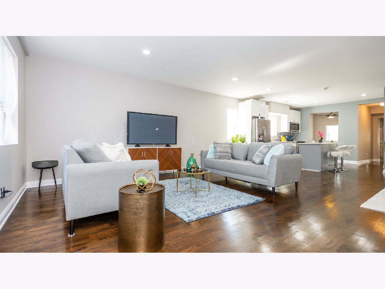
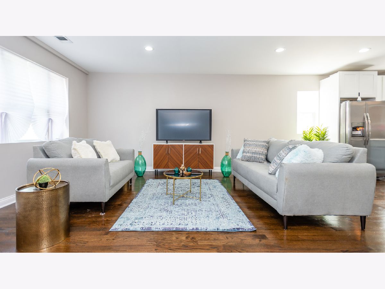
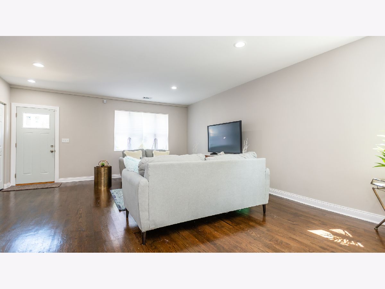
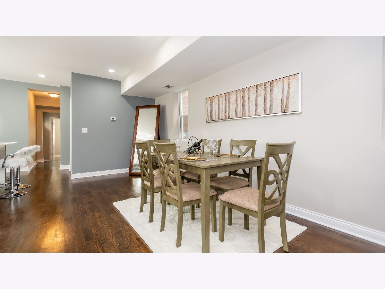
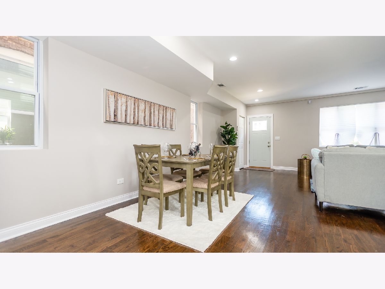
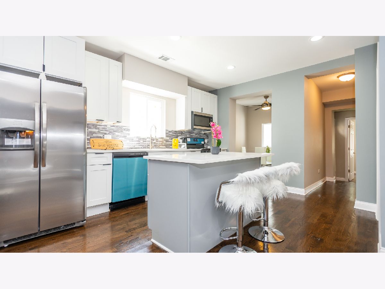
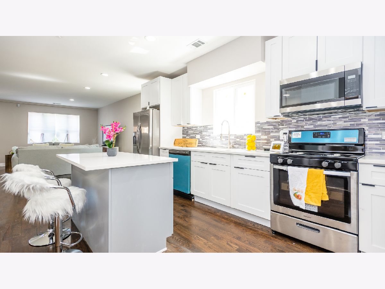
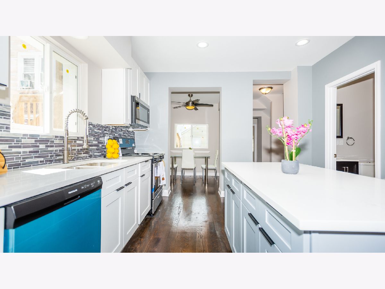
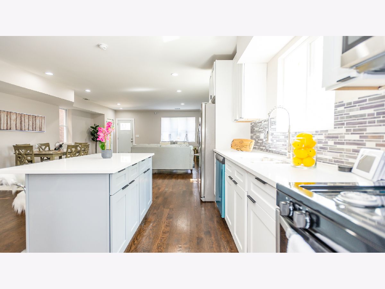
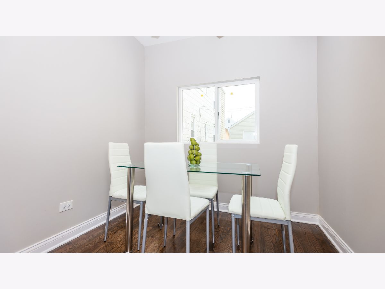
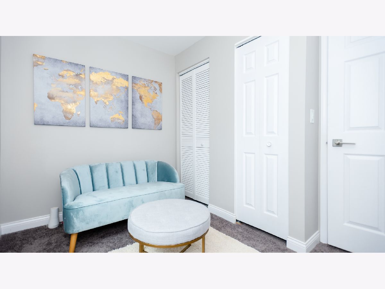
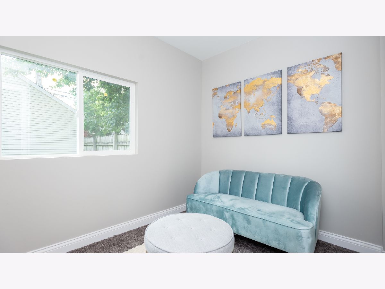
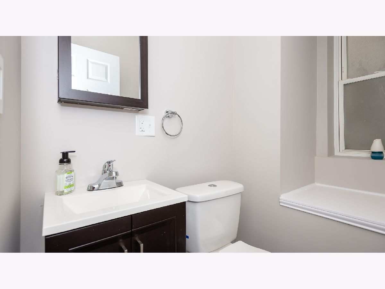
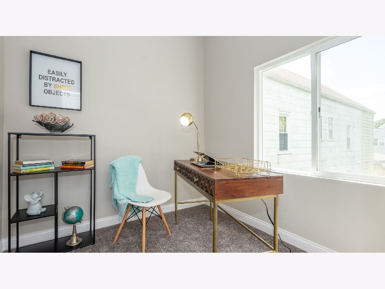
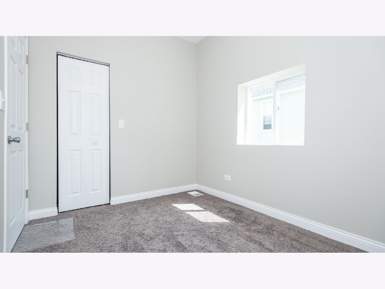
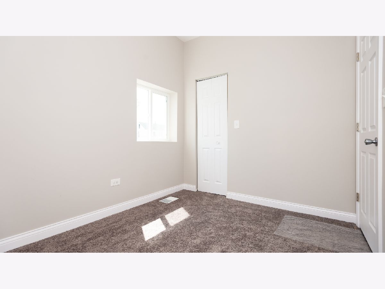
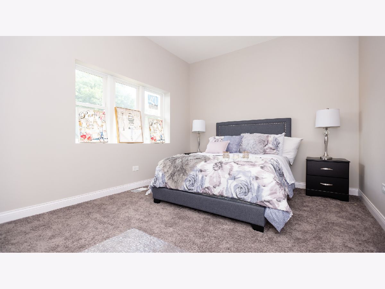
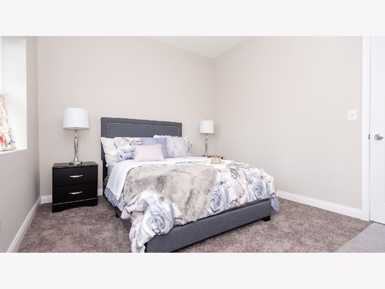
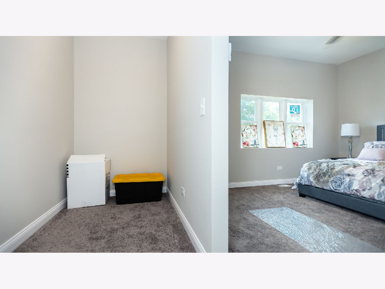
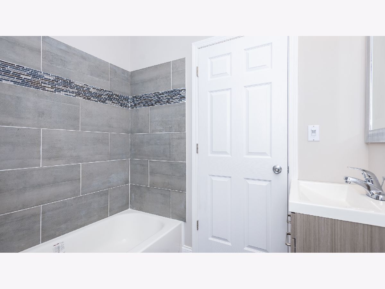
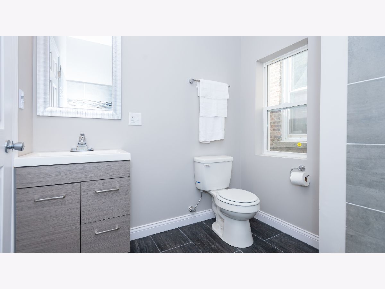
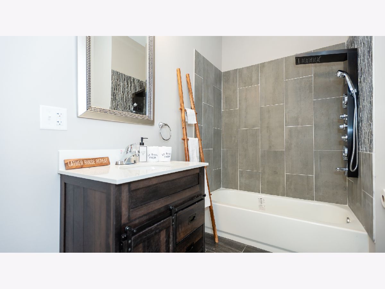
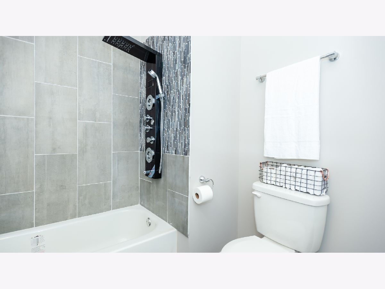
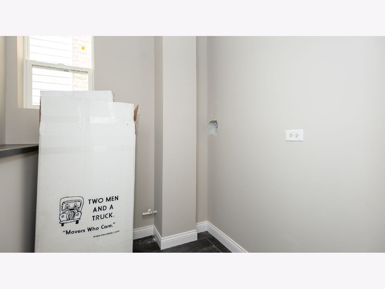
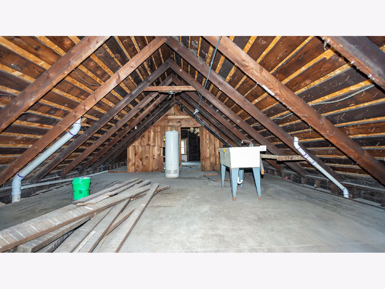
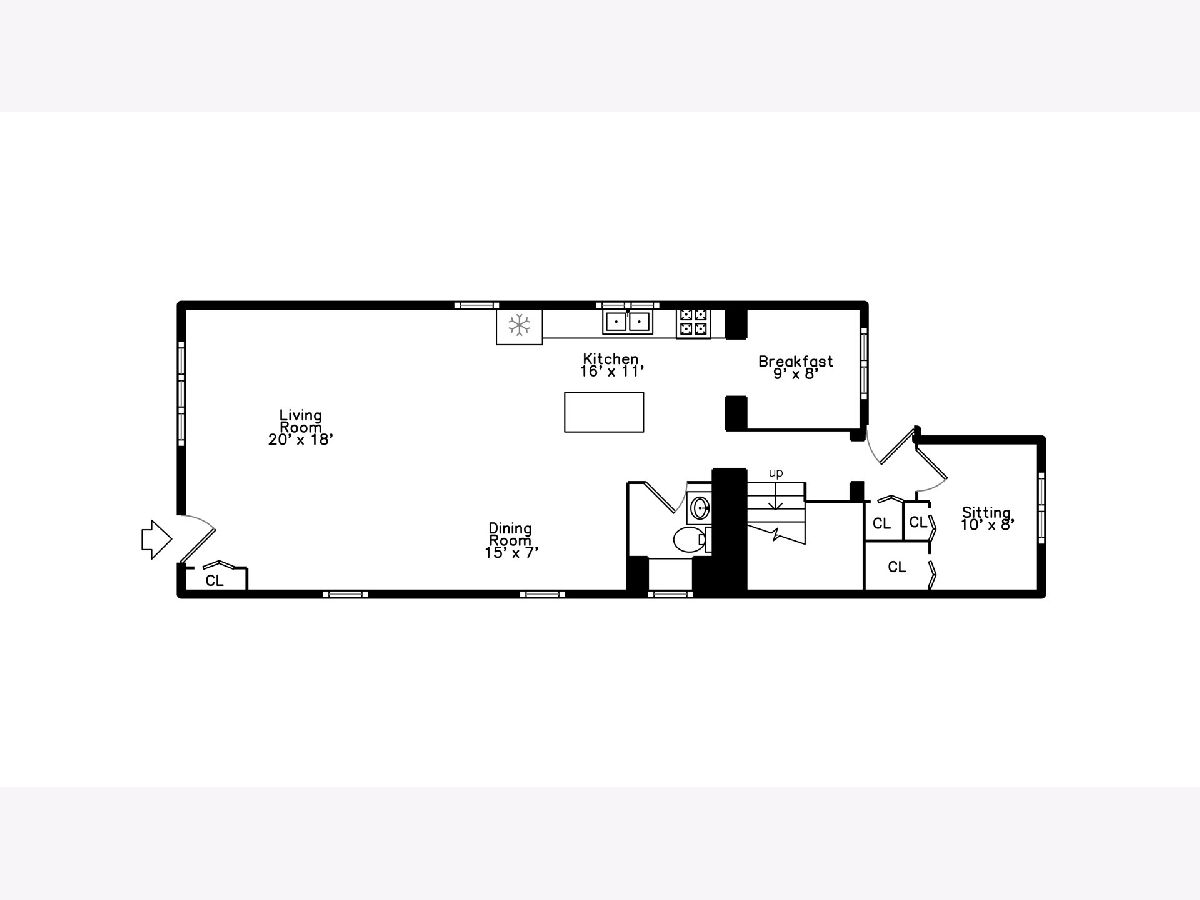
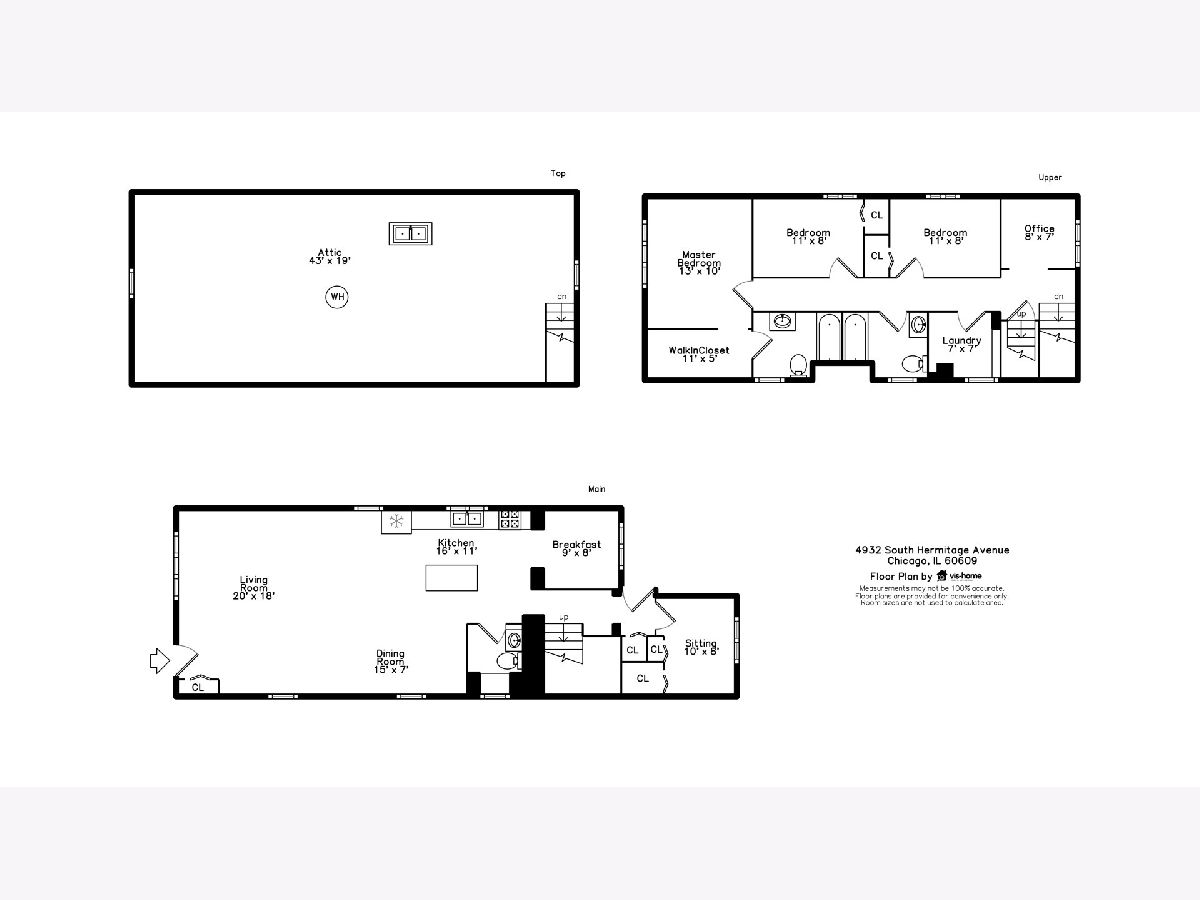
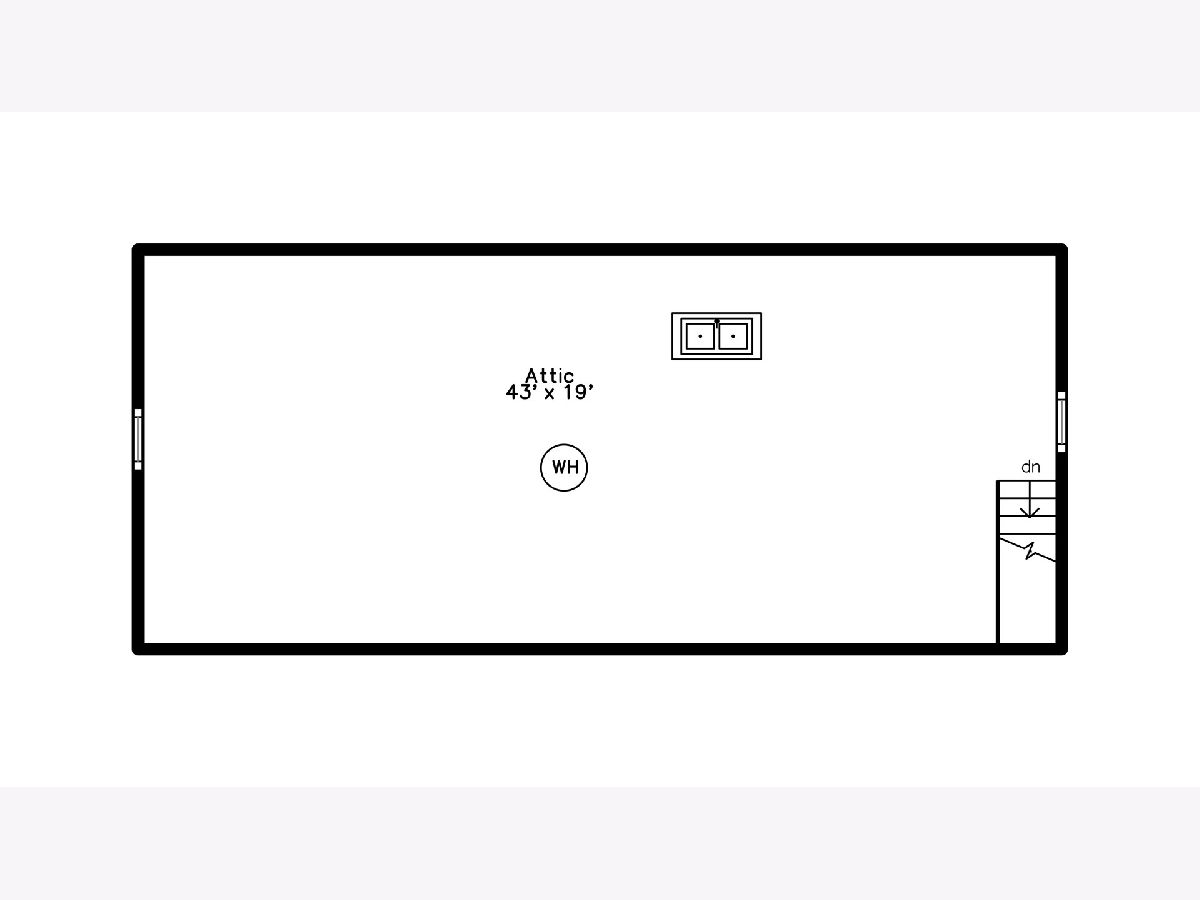
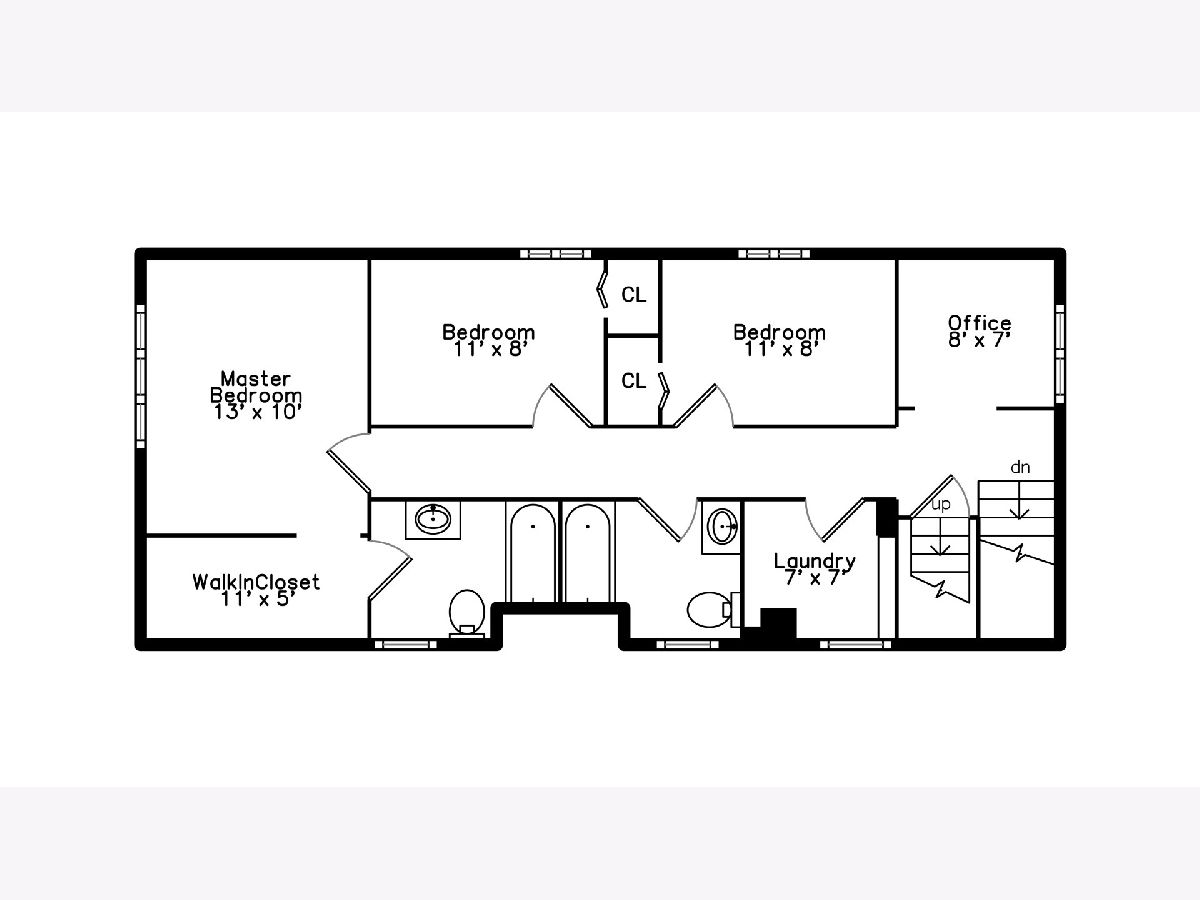
Room Specifics
Total Bedrooms: 4
Bedrooms Above Ground: 4
Bedrooms Below Ground: 0
Dimensions: —
Floor Type: Carpet
Dimensions: —
Floor Type: Carpet
Dimensions: —
Floor Type: Carpet
Full Bathrooms: 3
Bathroom Amenities: Full Body Spray Shower
Bathroom in Basement: 0
Rooms: Den
Basement Description: None
Other Specifics
| 2 | |
| — | |
| Off Alley | |
| — | |
| — | |
| 25X125 | |
| Dormer,Full,Interior Stair,Unfinished | |
| Full | |
| Hardwood Floors, First Floor Bedroom, Second Floor Laundry, Walk-In Closet(s), Ceiling - 10 Foot, Open Floorplan, Some Carpeting | |
| Range, Microwave, Dishwasher, Refrigerator, Stainless Steel Appliance(s), Gas Oven | |
| Not in DB | |
| Curbs, Gated, Sidewalks, Street Lights, Street Paved | |
| — | |
| — | |
| — |
Tax History
| Year | Property Taxes |
|---|---|
| 2021 | $1,068 |
Contact Agent
Nearby Similar Homes
Nearby Sold Comparables
Contact Agent
Listing Provided By
Chicago Homes Realty Group

