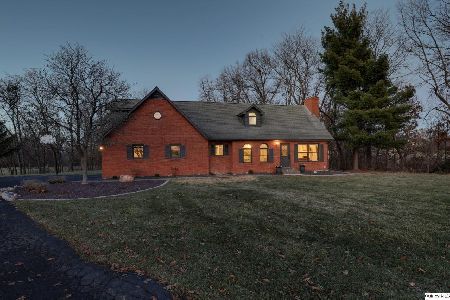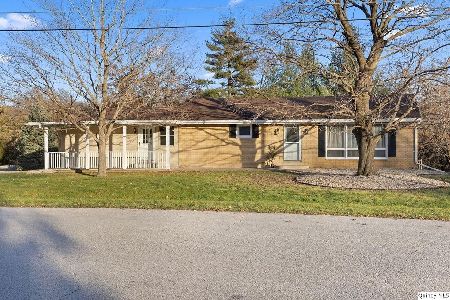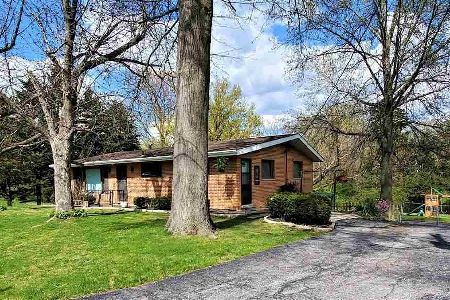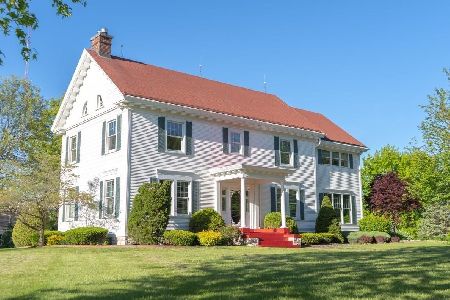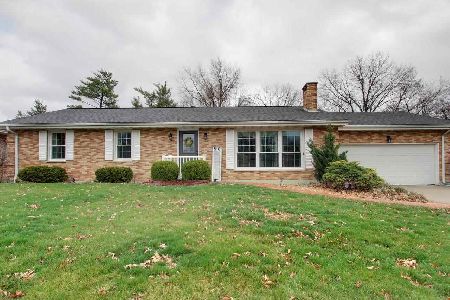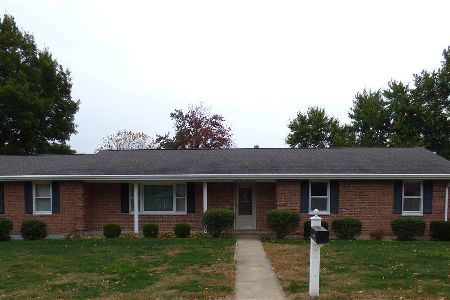4932 Lake View Dr., Quincy, Illinois 62305
$495,000
|
Sold
|
|
| Status: | Closed |
| Sqft: | 2,930 |
| Cost/Sqft: | $181 |
| Beds: | 4 |
| Baths: | 4 |
| Year Built: | 2001 |
| Property Taxes: | $8,414 |
| Days On Market: | 168 |
| Lot Size: | 0,35 |
Description
Masterpiece of Design! This builder-owned ranch is a testament to quality and meticulous detail! Every inch of this home showcases top-of-the-line finishes, creating an atmosphere of luxury and comfort. From the grand entrance, you'll be greeted with 10' ceilings, white columns, custom ledge with lighting and double closets. Wake up to breathtaking lake views from your master bedroom window the entire master suite has five distinct spaces including; two 7x7 walk-in closets, dedicated dressing area with vanity, double sinks and linen closet, plus a separate bathing room with jetted tub and standing shower. Stunning double staircase appointed with a wall of windows bringing in natural light leading to the full finished walkout basement that offers an array of versatile spaces. Lower level landing connects to a massive bedroom, a recreation room with attached office space with bookcases and storage room with sink. You'll also find another bedroom with bathroom nearby and massive storage room. Full list of amenities available. This home is so perfect you must see to appreciate!, Utility Supplier: Adams Electric
Property Specifics
| Single Family | |
| — | |
| — | |
| 2001 | |
| — | |
| — | |
| No | |
| 0.35 |
| Adams | |
| — | |
| 0 / Not Applicable | |
| — | |
| — | |
| — | |
| 12464914 | |
| 23-6-1781-029-00 |
Property History
| DATE: | EVENT: | PRICE: | SOURCE: |
|---|---|---|---|
| 10 Oct, 2025 | Sold | $495,000 | MRED MLS |
| — | Last price change | $529,900 | MRED MLS |
| 3 Sep, 2025 | Listed for sale | $529,900 | MRED MLS |
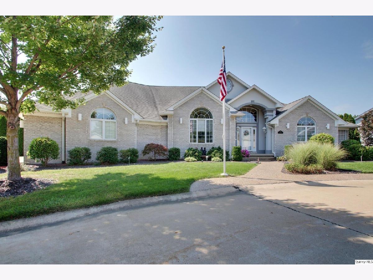
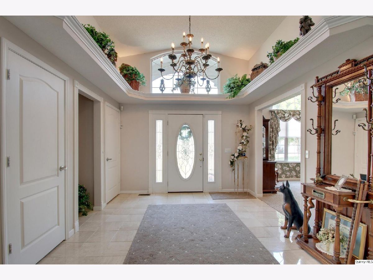
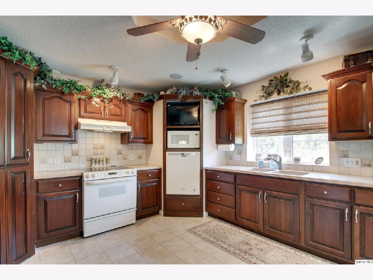
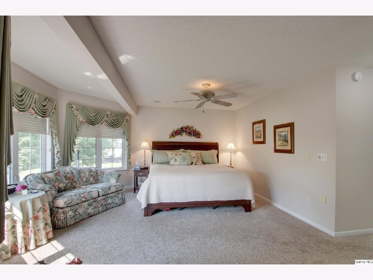
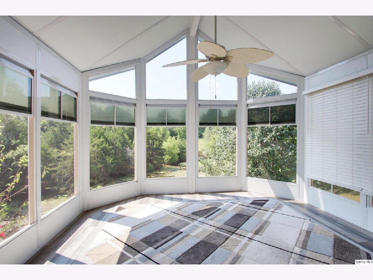
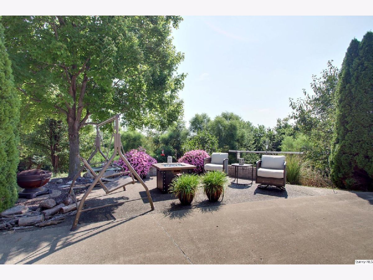
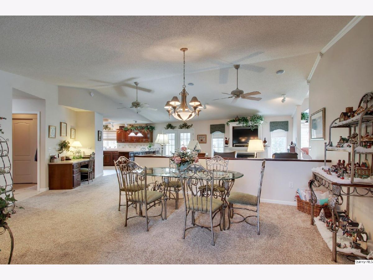
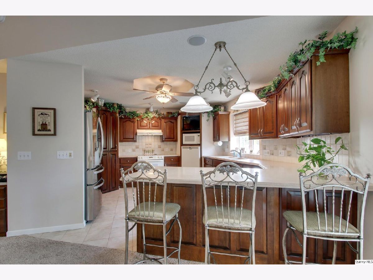
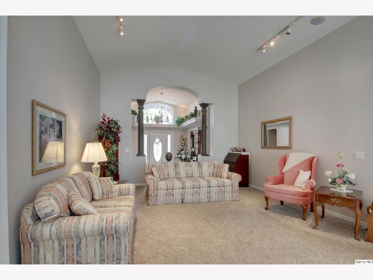
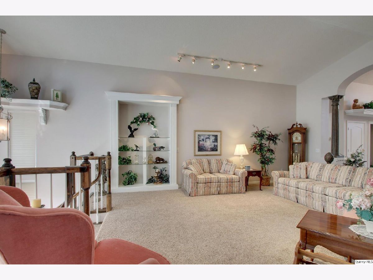
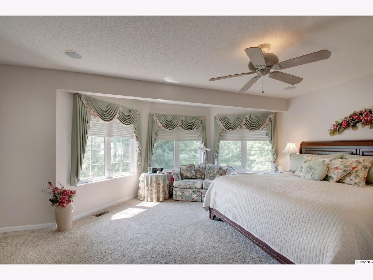
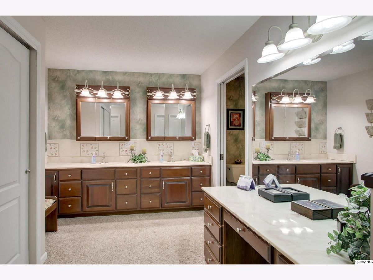
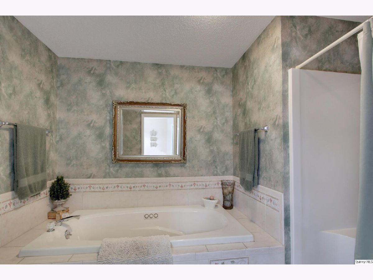
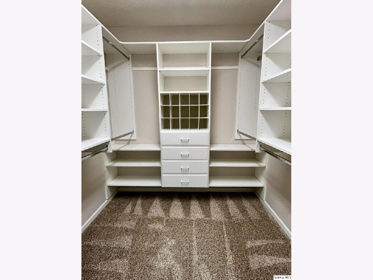
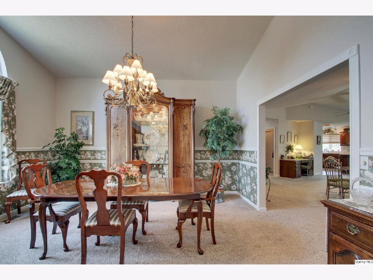
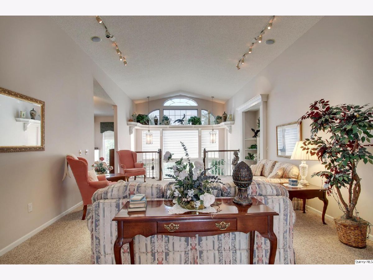
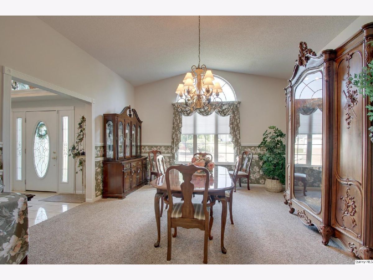
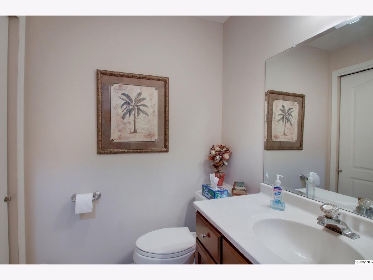
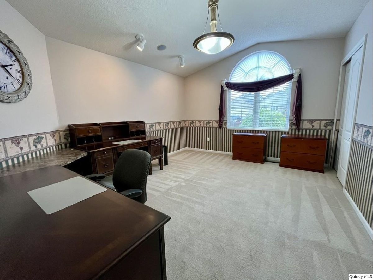
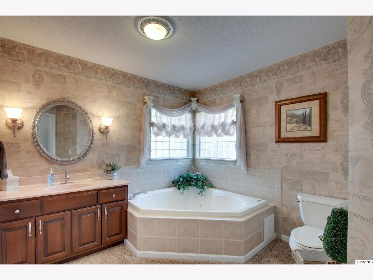
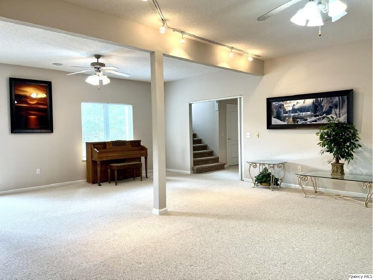
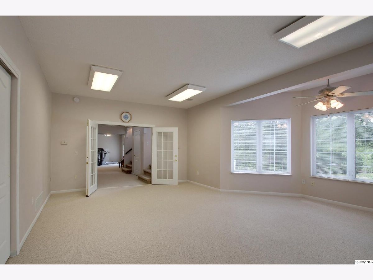
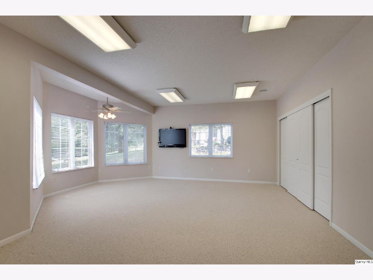
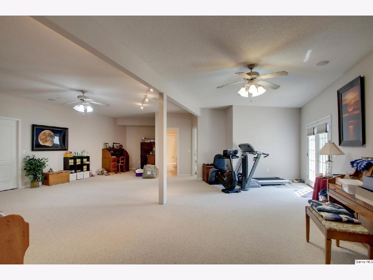
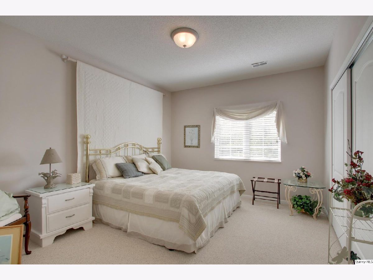
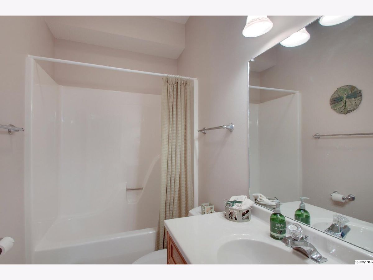
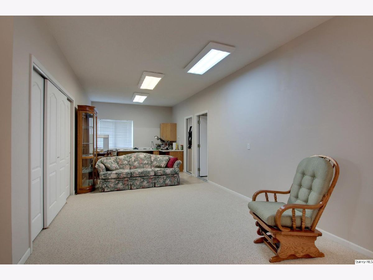
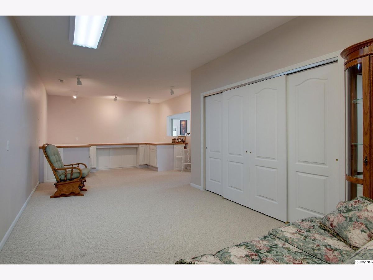
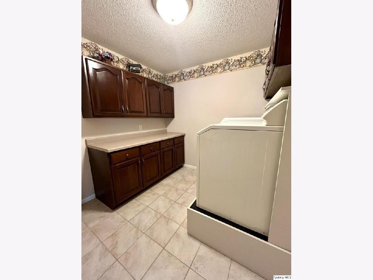
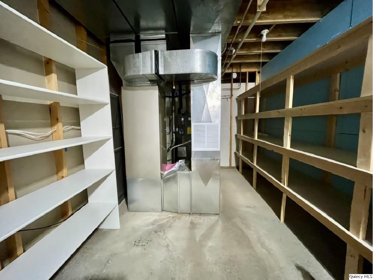
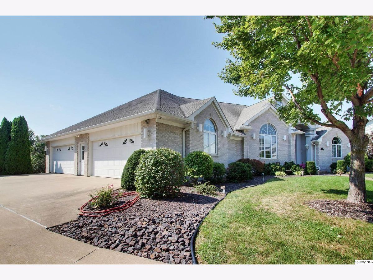
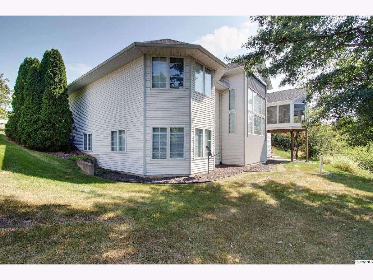
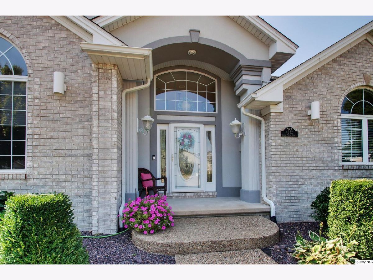
Room Specifics
Total Bedrooms: 4
Bedrooms Above Ground: 4
Bedrooms Below Ground: 0
Dimensions: —
Floor Type: —
Dimensions: —
Floor Type: —
Dimensions: —
Floor Type: —
Full Bathrooms: 4
Bathroom Amenities: —
Bathroom in Basement: —
Rooms: —
Basement Description: —
Other Specifics
| 4 | |
| — | |
| — | |
| — | |
| — | |
| 42.58X151X139.21 | |
| — | |
| — | |
| — | |
| — | |
| Not in DB | |
| — | |
| — | |
| — | |
| — |
Tax History
| Year | Property Taxes |
|---|---|
| 2025 | $8,414 |
Contact Agent
Nearby Sold Comparables
Contact Agent
Listing Provided By
Zanger & Associates, Inc., REALTORS

