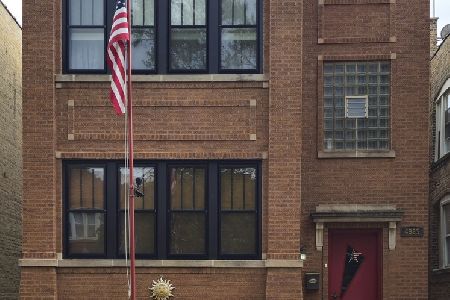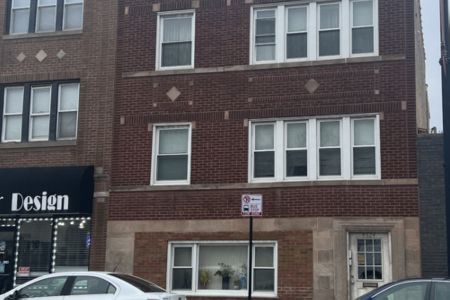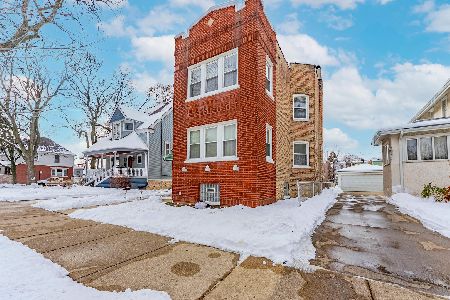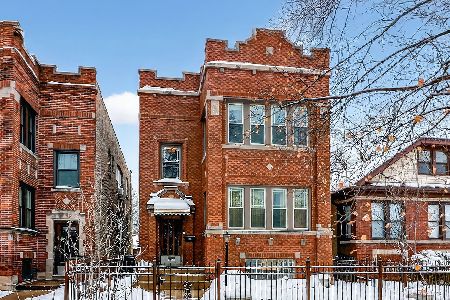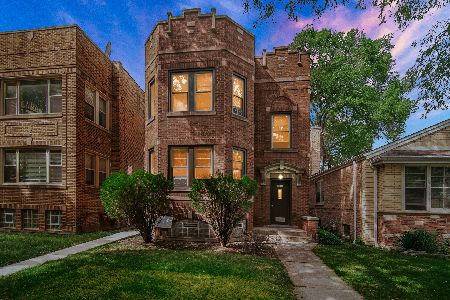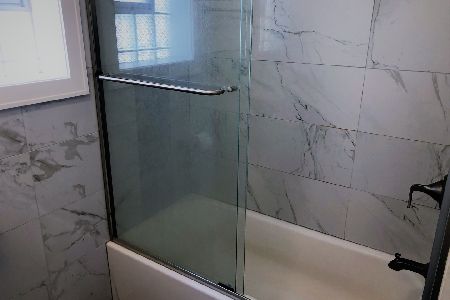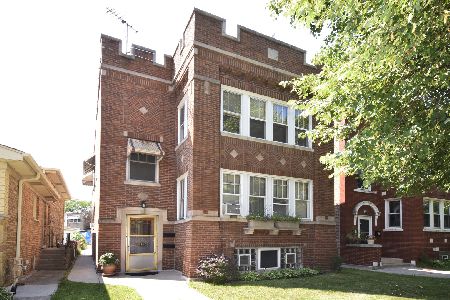4933 Kentucky Avenue, Albany Park, Chicago, Illinois 60630
$601,500
|
Sold
|
|
| Status: | Closed |
| Sqft: | 0 |
| Cost/Sqft: | — |
| Beds: | 7 |
| Baths: | 0 |
| Year Built: | 1929 |
| Property Taxes: | $8,463 |
| Days On Market: | 813 |
| Lot Size: | 0,00 |
Description
Large brick 3-flat on a tree lined street within walking distance to Palmer Elementary School. This lovely 3-flat has light filled rooms and hardwood floors throughout the 1st and 2nd floors. The 1st floor unit has a welcoming foyer with a convenient coat closet. A spacious living room has a decorative fireplace and arched doorways. There is a separate dining room which leads into a good sized kitchen with warm cherry cabinets, granite countertops, SS appliances and a walk-in pantry. There are 3 generous bedrooms and a full bath. The 2nd floor unit has welcoming foyer with a coat closet. A light filled living room, decorative brick fireplace framed on either side with attractive built-in glass cabinets and arched doorways. Again there is a sepearte dining room which leads to the kitchen with cherry cabinets and granite countertops, but in this unit the walk-kn pantry has been converted into a laundry room with washer & dryer. There are 3 generous bedrooms and a full bath. The back of the house has an enclosed stairway that leads to the grassy backyard and new 2-car garage. There is also a garden apt with a living room, kitchen, 1 bedroom and 1 bath. A common area with 3 individual storage units and a washer and dryer are located in the back of the basement and separated from the garden apt. Great investment opportunity, owner occupant or multi-generational family. Tenant occupied, scheduled showings only on Thursday 4pm -6pm & Sat 12pm - 3pm Schedule your showing today!
Property Specifics
| Multi-unit | |
| — | |
| — | |
| 1929 | |
| — | |
| 3-FLAT | |
| No | |
| — |
| Cook | |
| — | |
| — / — | |
| — | |
| — | |
| — | |
| 11923452 | |
| 13103150040000 |
Nearby Schools
| NAME: | DISTRICT: | DISTANCE: | |
|---|---|---|---|
|
Grade School
Palmer Elementary School |
299 | — | |
|
Middle School
Palmer Elementary School |
299 | Not in DB | |
|
High School
Taft High School |
299 | Not in DB | |
Property History
| DATE: | EVENT: | PRICE: | SOURCE: |
|---|---|---|---|
| 14 Mar, 2014 | Sold | $382,000 | MRED MLS |
| 29 Jan, 2014 | Under contract | $375,000 | MRED MLS |
| 22 Jan, 2014 | Listed for sale | $375,000 | MRED MLS |
| 22 Dec, 2023 | Sold | $601,500 | MRED MLS |
| 13 Nov, 2023 | Under contract | $599,000 | MRED MLS |
| 7 Nov, 2023 | Listed for sale | $599,000 | MRED MLS |
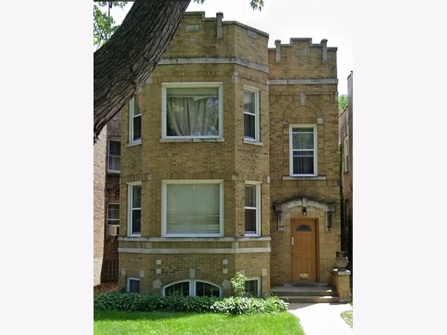
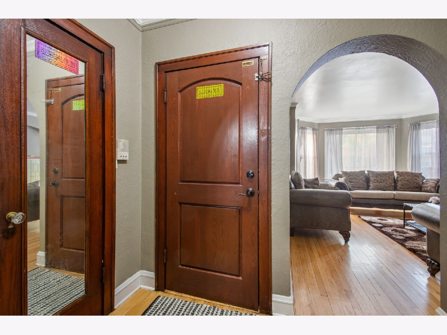
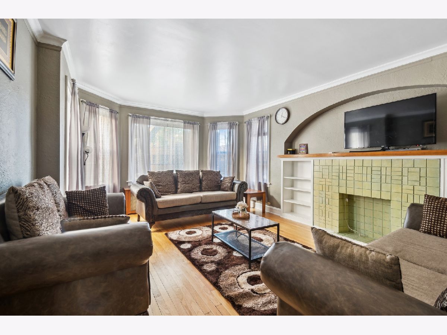
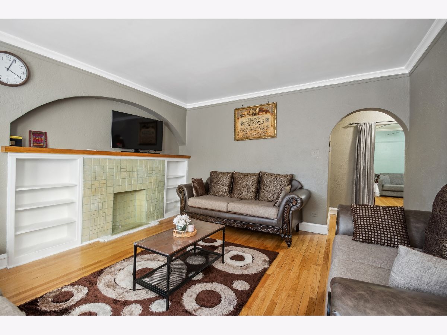
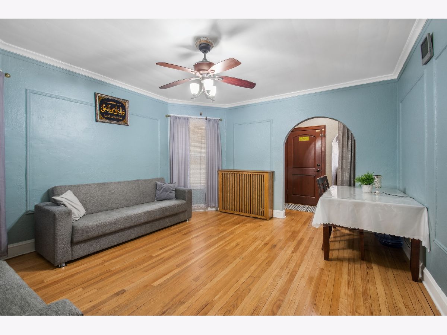
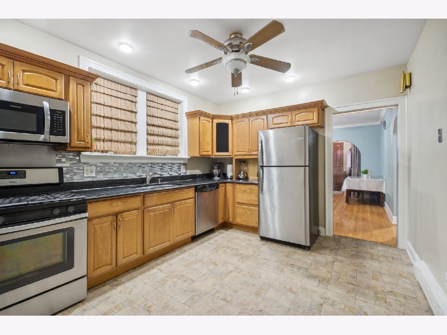
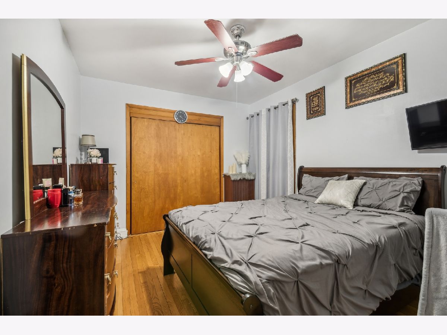
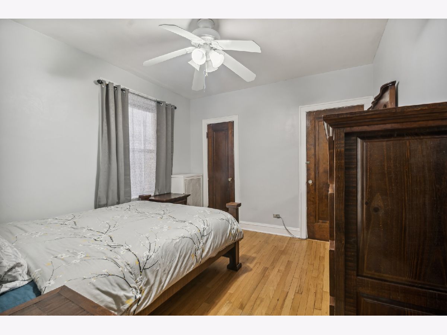
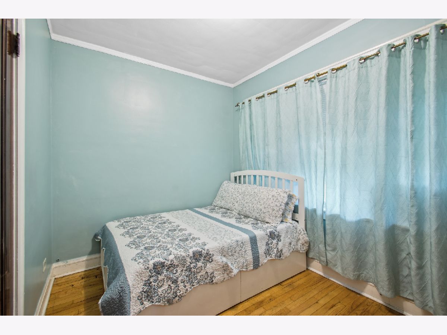
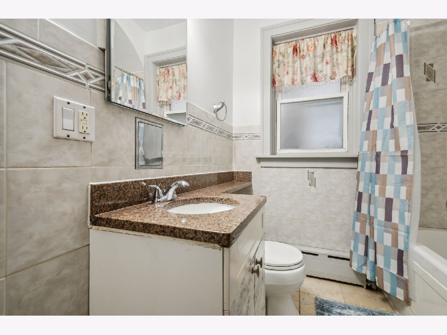
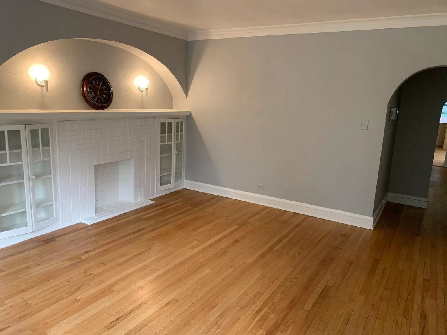
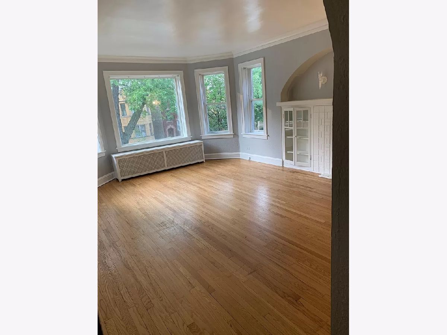
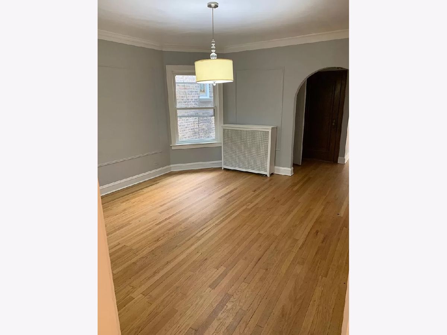
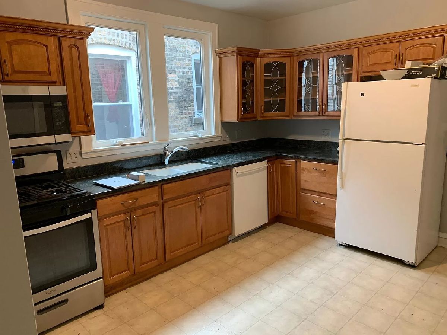
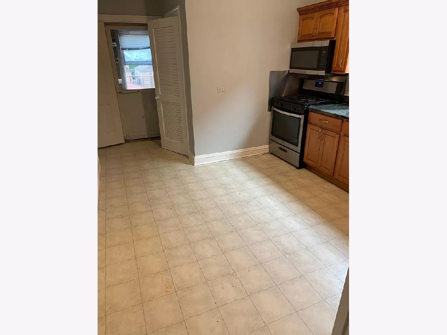
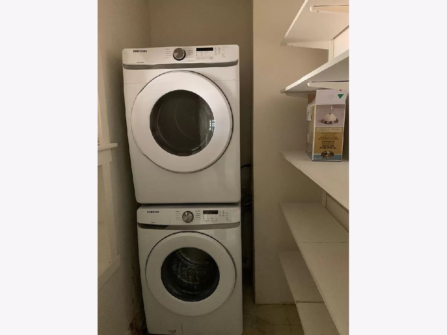
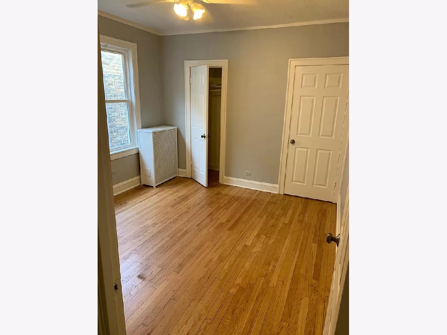
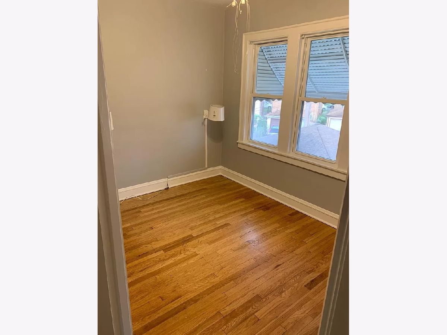
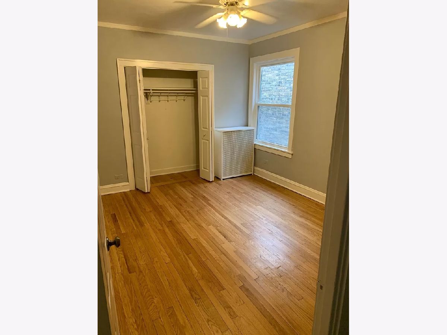
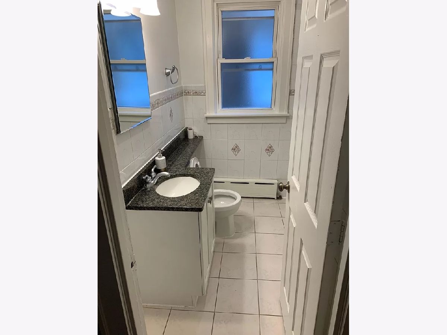
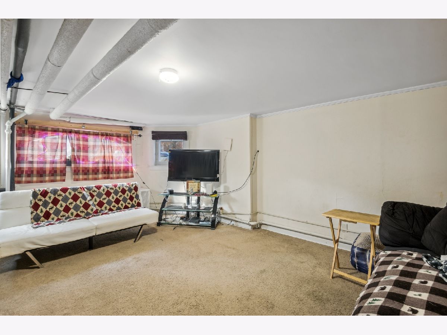
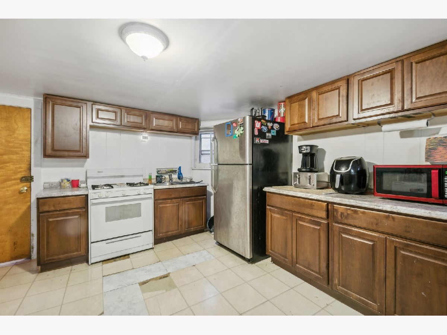
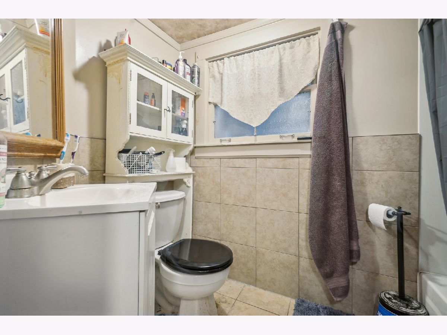
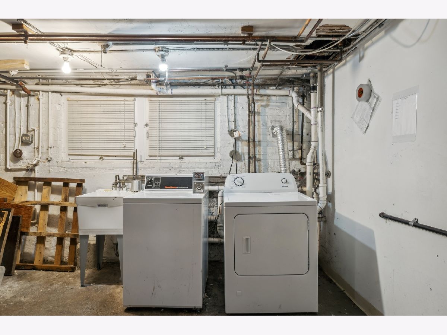
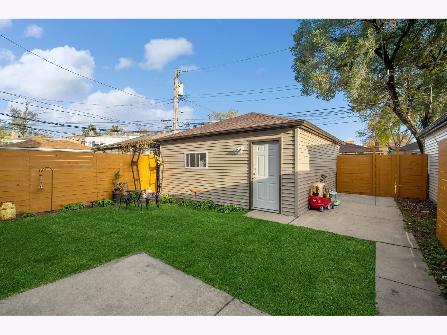
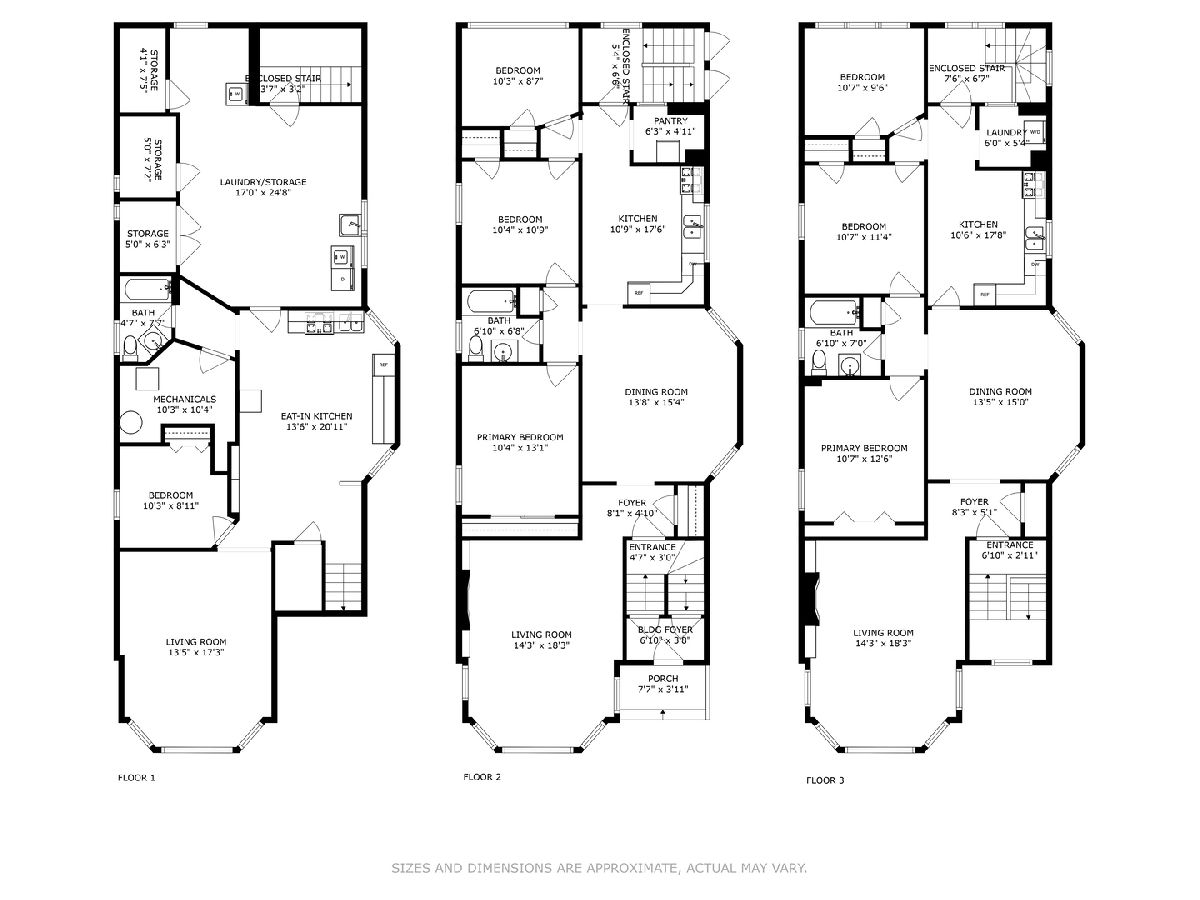
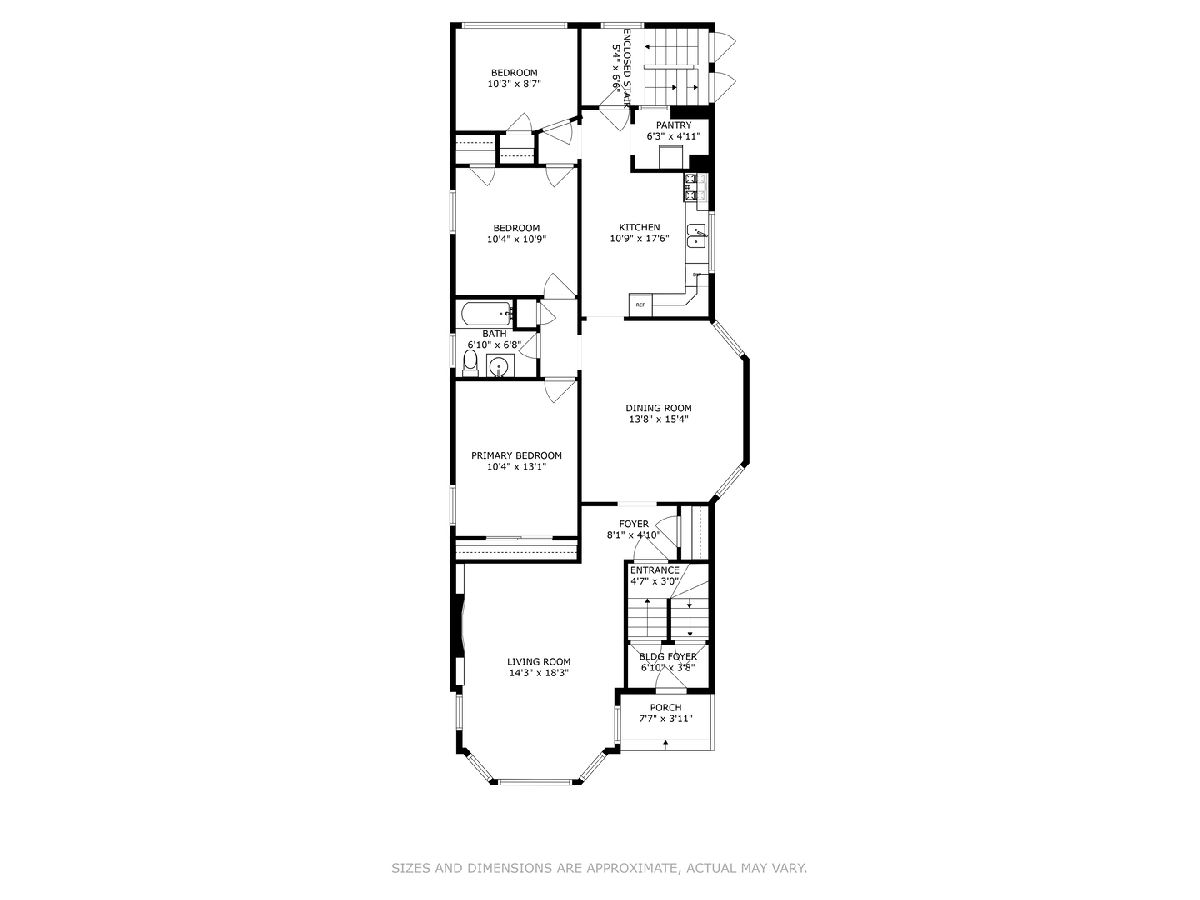
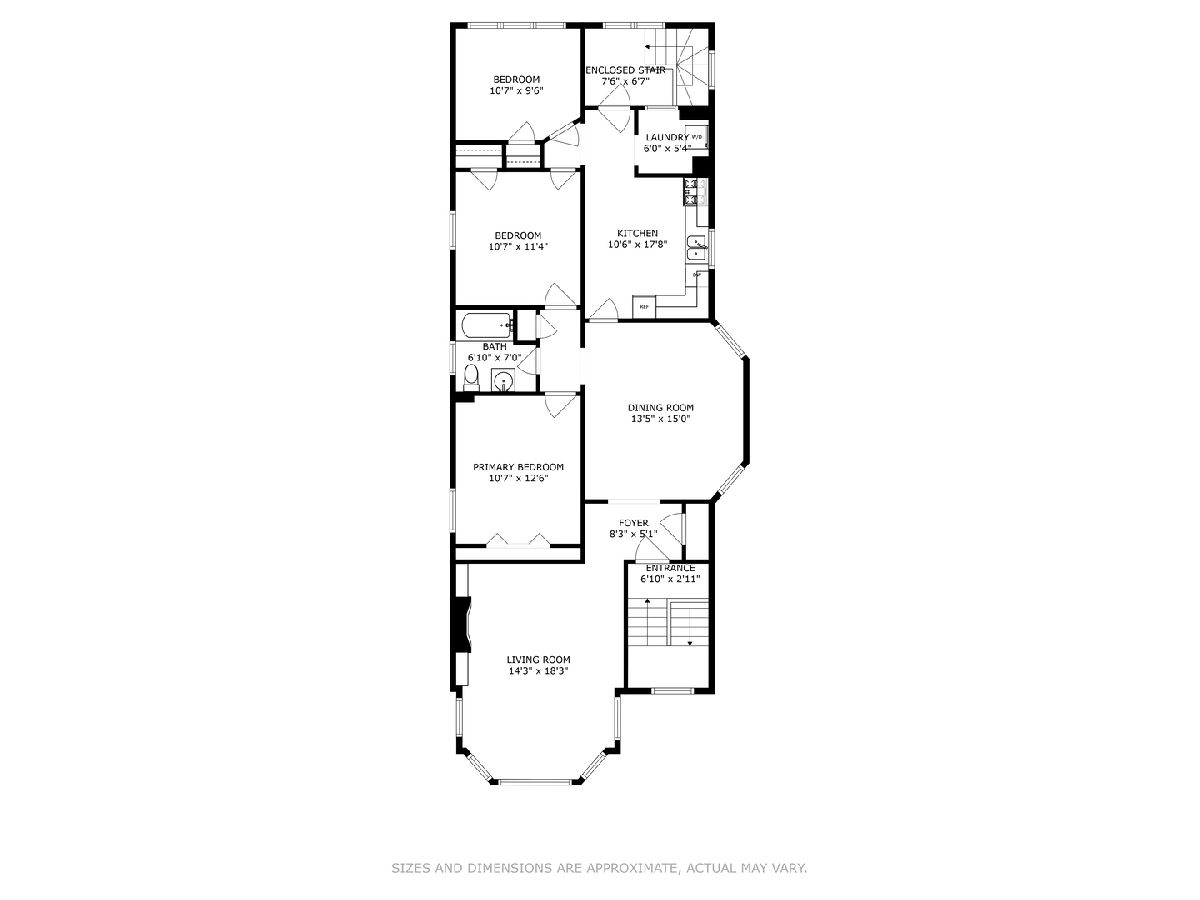
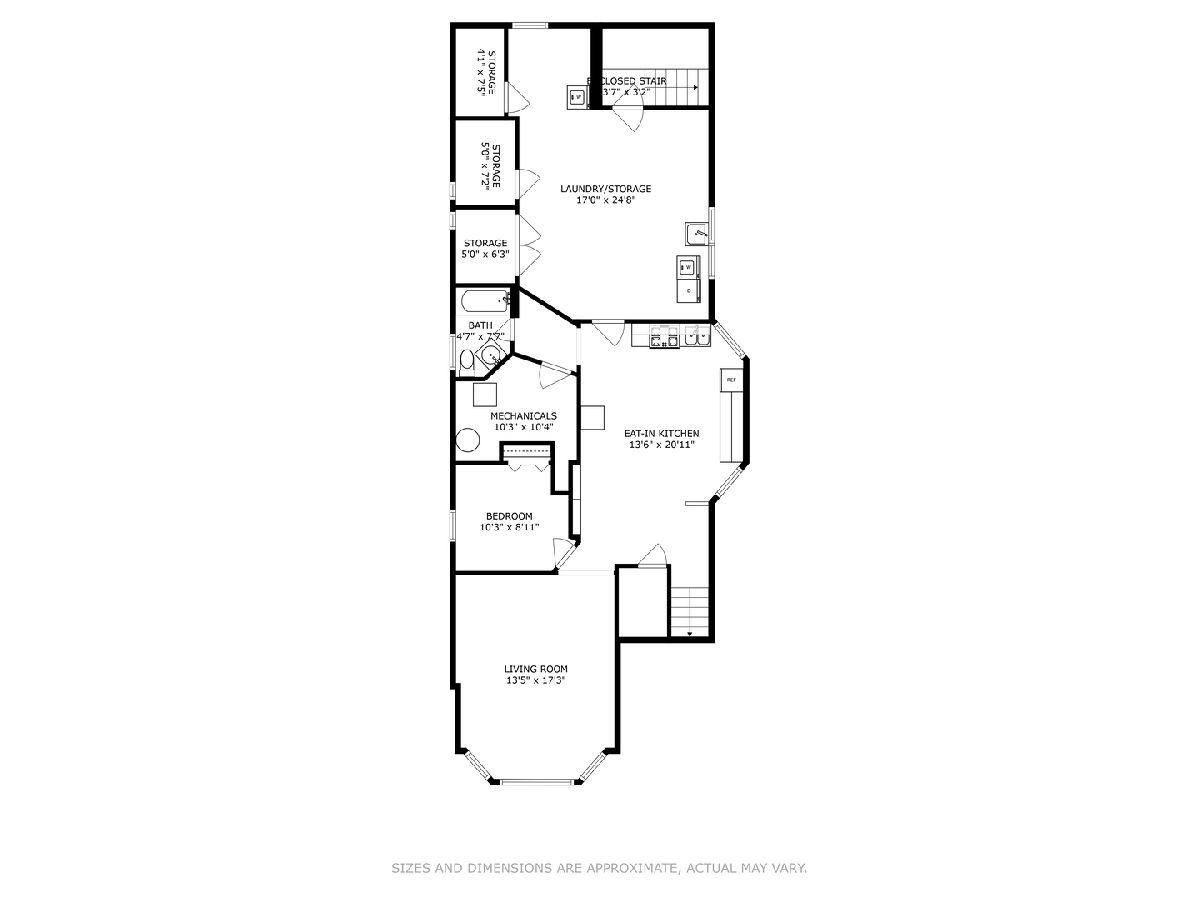
Room Specifics
Total Bedrooms: 7
Bedrooms Above Ground: 7
Bedrooms Below Ground: 0
Dimensions: —
Floor Type: —
Dimensions: —
Floor Type: —
Dimensions: —
Floor Type: —
Dimensions: —
Floor Type: —
Dimensions: —
Floor Type: —
Dimensions: —
Floor Type: —
Full Bathrooms: 3
Bathroom Amenities: —
Bathroom in Basement: —
Rooms: —
Basement Description: Partially Finished
Other Specifics
| 2 | |
| — | |
| — | |
| — | |
| — | |
| 30 X 135 | |
| — | |
| — | |
| — | |
| — | |
| Not in DB | |
| — | |
| — | |
| — | |
| — |
Tax History
| Year | Property Taxes |
|---|---|
| 2014 | $5,313 |
| 2023 | $8,463 |
Contact Agent
Nearby Similar Homes
Contact Agent
Listing Provided By
Dream Town Real Estate

