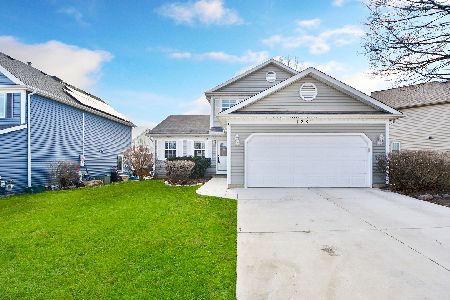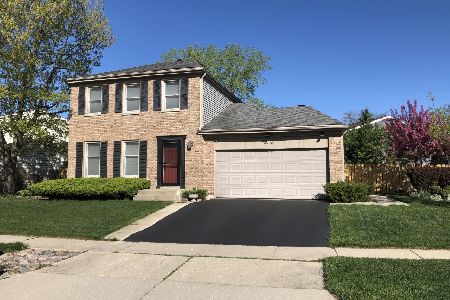4934 Lichfield Drive, Hoffman Estates, Illinois 60010
$265,000
|
Sold
|
|
| Status: | Closed |
| Sqft: | 1,677 |
| Cost/Sqft: | $164 |
| Beds: | 3 |
| Baths: | 2 |
| Year Built: | 1978 |
| Property Taxes: | $6,342 |
| Days On Market: | 2885 |
| Lot Size: | 0,13 |
Description
Shows Perfectly! Maintained to Perfection! This neutral & immaculate home sparkles & shines! Updated, Tasteful & Neutral Decor T/O! Spacious Floor Plan and Room Sizes T/O! Entertainment Living Room & Dining Room! Eat In Kitchen w/Granite Counters, & Updated Stainless Appliances (2012)! Open Large Family Room W/Updated Patio Door leading to private yard! Enormous Master Bedroom w/Dual Closets & access to Full Bath! Hardwood Laminate Flooring T/O Home! Both Bath w/ Updates! A Fantastic List additional Updates Include: Roof w/Architectural Shingles-2015, Driveway - 3-4 years ago, Updated Windows, Updated Siding, Updated Soffits & Fascia, Furnace - 2009, Central Air - 2009, Maintenance Free (Composite Material) Deck - August 2013, Shed in Yard - 2013, Updated Lighting T/O, Washer/Dryer 3-4 years & Updated 6 Panel White Doors T/O! Award Winning Grade Schools & Fremd High School! Minutes to shopping, transportation, parks, tollways access, trains, etc. Come Fall in Love!
Property Specifics
| Single Family | |
| — | |
| Colonial | |
| 1978 | |
| None | |
| MASSACHUSETTS | |
| No | |
| 0.13 |
| Cook | |
| Colony Point | |
| 0 / Not Applicable | |
| None | |
| Lake Michigan | |
| Public Sewer | |
| 09906010 | |
| 02183110200000 |
Nearby Schools
| NAME: | DISTRICT: | DISTANCE: | |
|---|---|---|---|
|
Grade School
Marion Jordan Elementary School |
15 | — | |
|
Middle School
Walter R Sundling Junior High Sc |
15 | Not in DB | |
|
High School
Wm Fremd High School |
211 | Not in DB | |
Property History
| DATE: | EVENT: | PRICE: | SOURCE: |
|---|---|---|---|
| 4 Jun, 2018 | Sold | $265,000 | MRED MLS |
| 25 Apr, 2018 | Under contract | $274,900 | MRED MLS |
| 5 Apr, 2018 | Listed for sale | $274,900 | MRED MLS |
Room Specifics
Total Bedrooms: 3
Bedrooms Above Ground: 3
Bedrooms Below Ground: 0
Dimensions: —
Floor Type: Wood Laminate
Dimensions: —
Floor Type: Wood Laminate
Full Bathrooms: 2
Bathroom Amenities: —
Bathroom in Basement: 0
Rooms: No additional rooms
Basement Description: Slab
Other Specifics
| 2 | |
| Concrete Perimeter | |
| Asphalt | |
| Deck, Storms/Screens | |
| Landscaped | |
| 81X40X81X95 | |
| Unfinished | |
| None | |
| Wood Laminate Floors, First Floor Laundry | |
| Range, Dishwasher, Refrigerator, Washer, Dryer, Disposal, Stainless Steel Appliance(s) | |
| Not in DB | |
| Sidewalks, Street Lights | |
| — | |
| — | |
| — |
Tax History
| Year | Property Taxes |
|---|---|
| 2018 | $6,342 |
Contact Agent
Nearby Similar Homes
Nearby Sold Comparables
Contact Agent
Listing Provided By
RE/MAX Suburban










