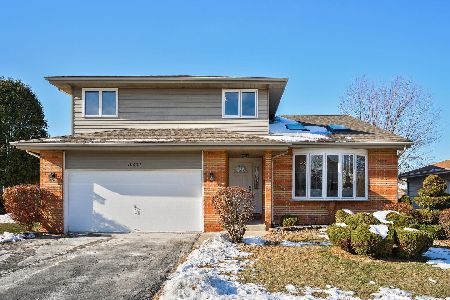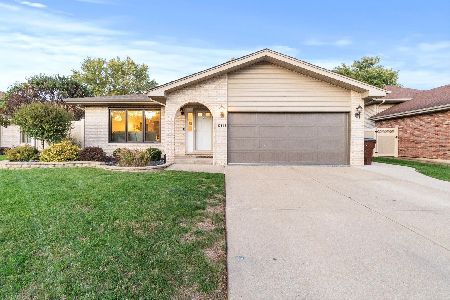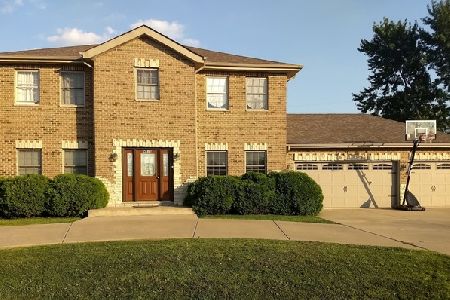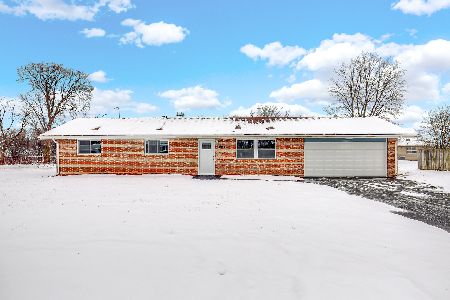4935 175th Street, Country Club Hills, Illinois 60478
$350,000
|
Sold
|
|
| Status: | Closed |
| Sqft: | 1,880 |
| Cost/Sqft: | $186 |
| Beds: | 4 |
| Baths: | 2 |
| Year Built: | 1954 |
| Property Taxes: | $5,712 |
| Days On Market: | 444 |
| Lot Size: | 2,64 |
Description
Golden opportunity 2.67 acres of land for someone who loves horses, animals and enjoys gardening or Land For Development. This is a charming 2 story. The 2nd story was added on in 1996. The home has a spacious 4-5 Bedrooms with 2 full baths, an eat-in Kitchen, inviting living room with wood-burning fireplace and a partially finished basement. The Main level has hardwood floors under the carpet. Although this property offers all the charm of country life style you're just a few minutes away from downtown Tinley Park, restaurants, train station and stores. I-57 & I-80 only 5 minutes away, easy commuting to Downtown Chicago. The present owner uses the property as Horse Property with 4 stall barn, riding area and 2 large pastures.
Property Specifics
| Single Family | |
| — | |
| — | |
| 1954 | |
| — | |
| — | |
| No | |
| 2.64 |
| Cook | |
| — | |
| 0 / Not Applicable | |
| — | |
| — | |
| — | |
| 12207303 | |
| 28332010070000 |
Nearby Schools
| NAME: | DISTRICT: | DISTANCE: | |
|---|---|---|---|
|
Grade School
Zenon J Sykuta School |
160 | — | |
|
Middle School
Meadowview School |
160 | Not in DB | |
|
High School
Tinley Park High School |
228 | Not in DB | |
|
Alternate Elementary School
Meadowview School |
— | Not in DB | |
|
Alternate Junior High School
Southwood Middle School |
— | Not in DB | |
Property History
| DATE: | EVENT: | PRICE: | SOURCE: |
|---|---|---|---|
| 26 Jul, 2019 | Sold | $236,000 | MRED MLS |
| 10 Jun, 2019 | Under contract | $246,900 | MRED MLS |
| 22 May, 2019 | Listed for sale | $246,900 | MRED MLS |
| 26 Mar, 2025 | Sold | $350,000 | MRED MLS |
| 3 Mar, 2025 | Under contract | $350,000 | MRED MLS |
| — | Last price change | $399,900 | MRED MLS |
| 9 Nov, 2024 | Listed for sale | $499,999 | MRED MLS |
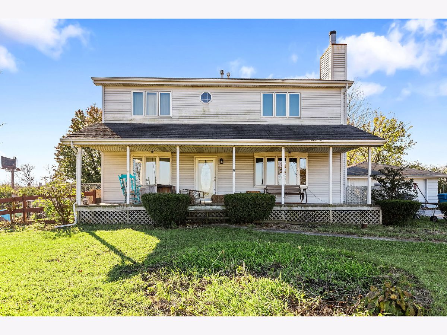
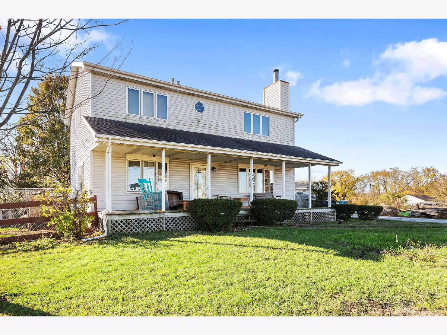
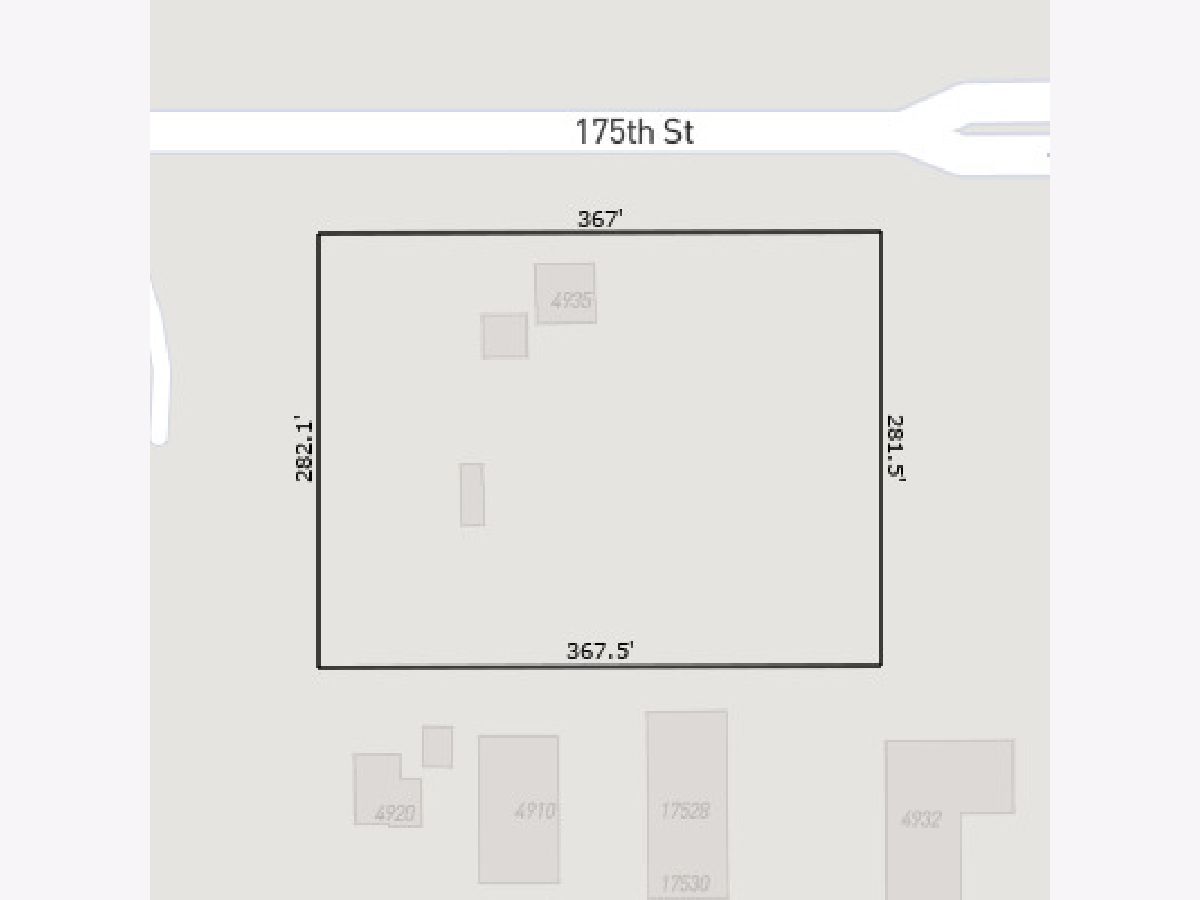
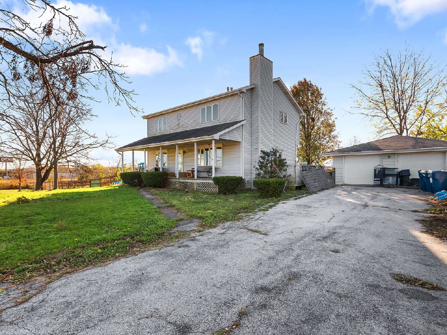
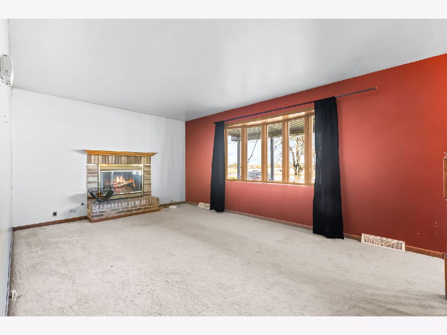
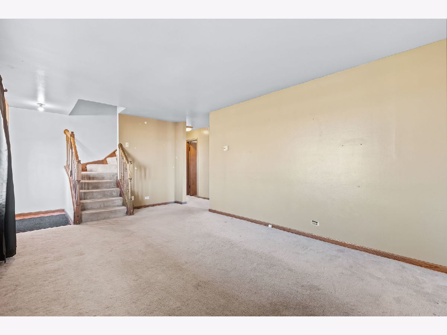
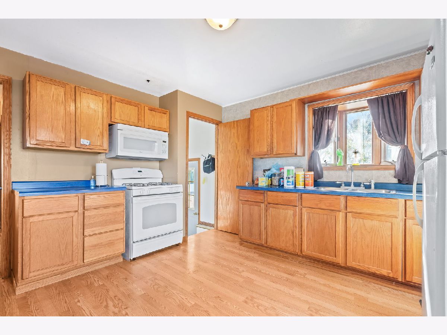
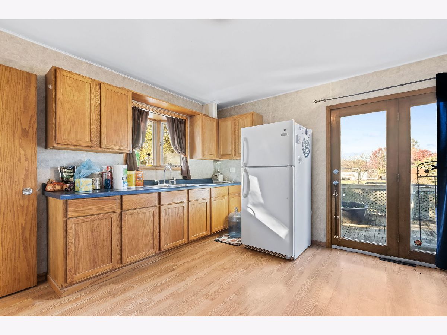
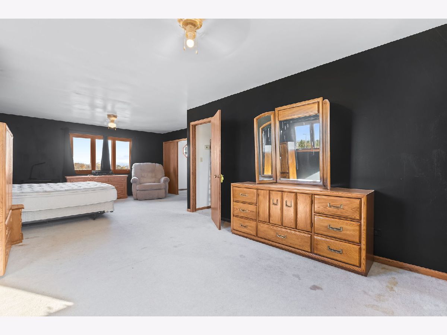
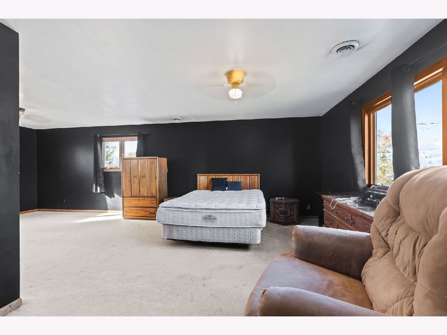
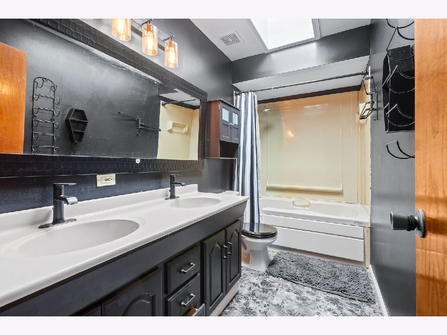
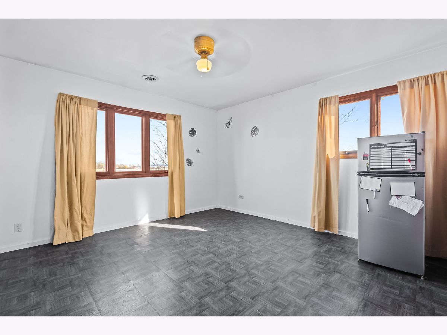
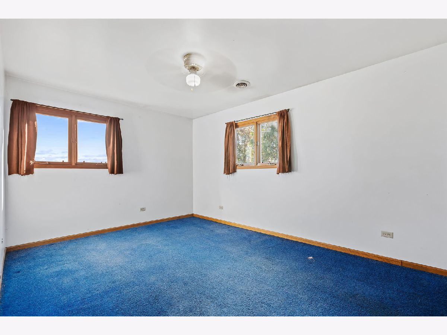
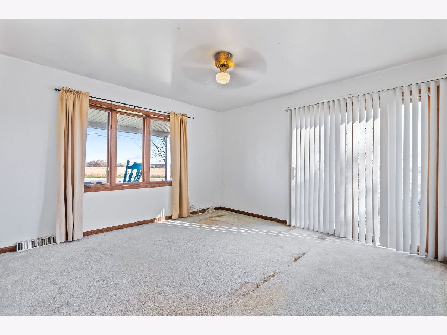
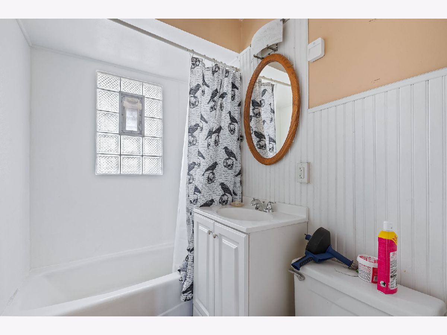
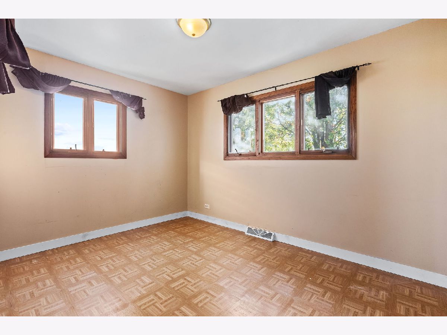
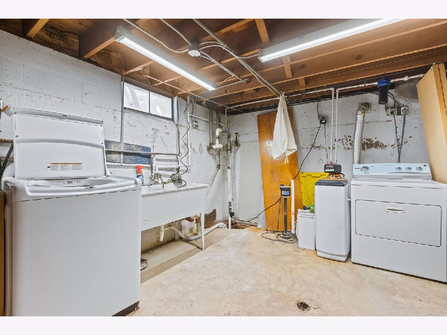
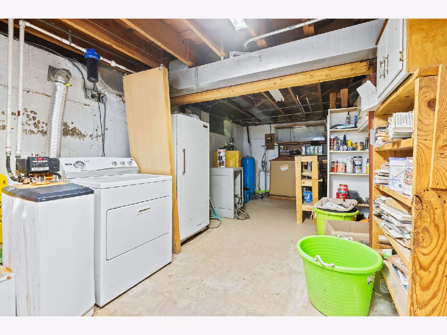
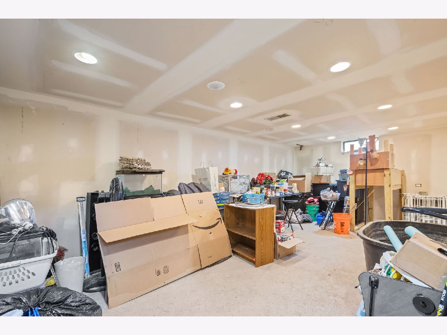
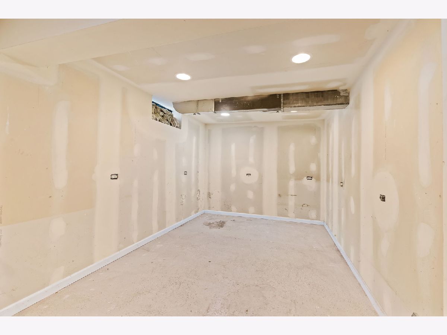
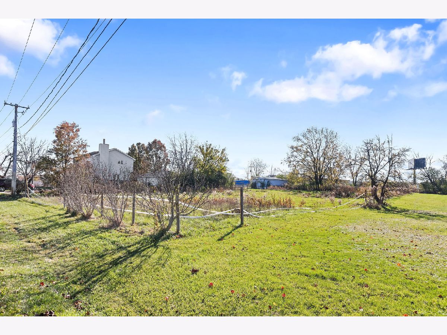
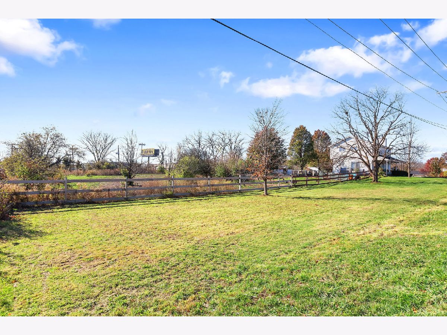
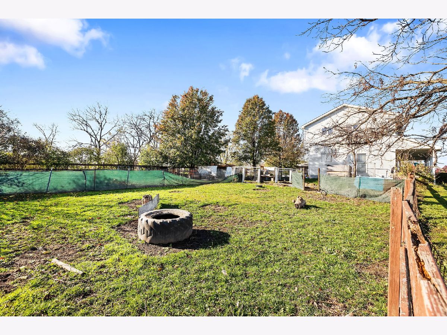
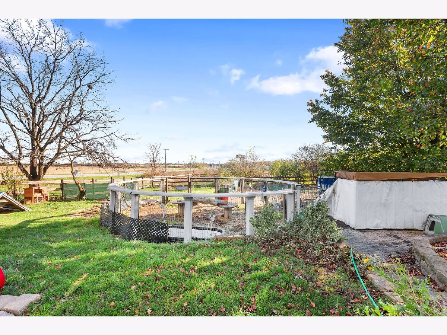

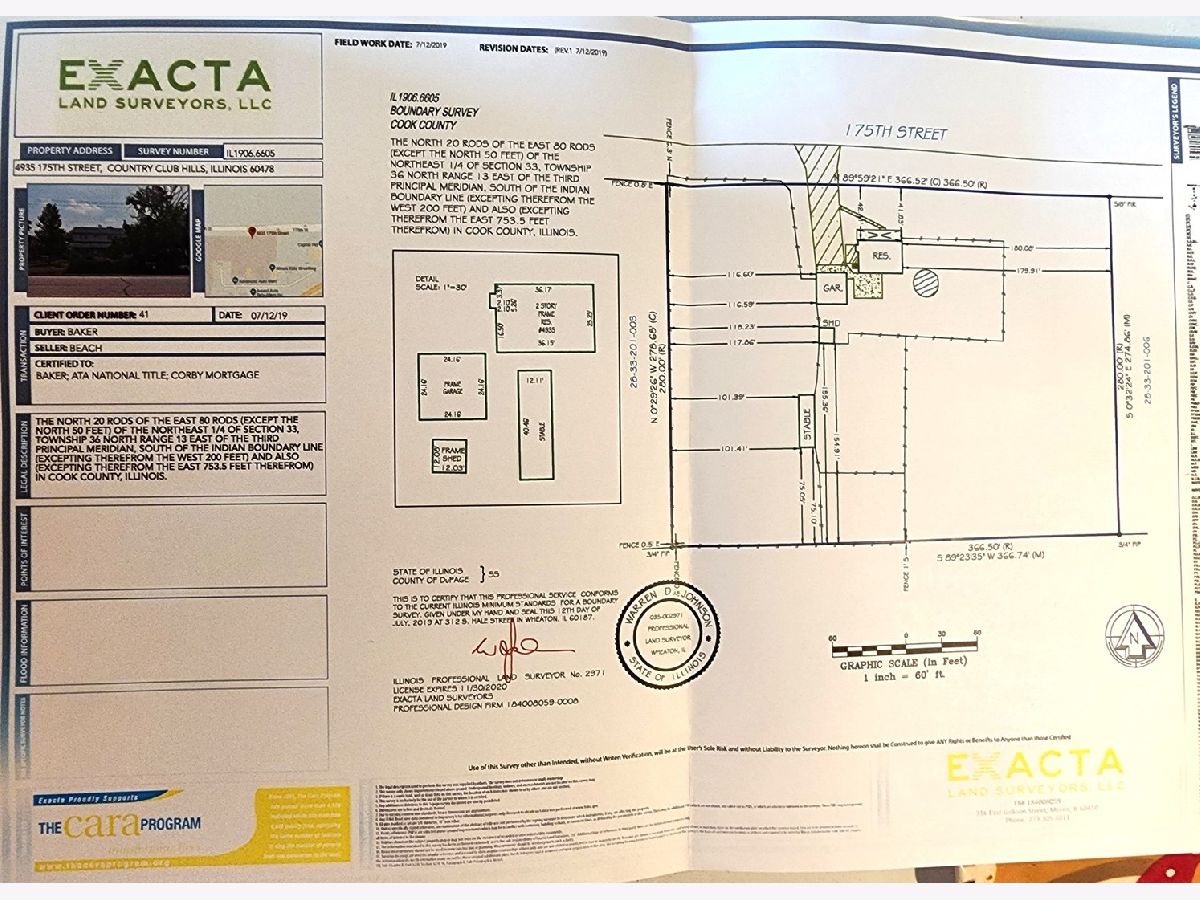
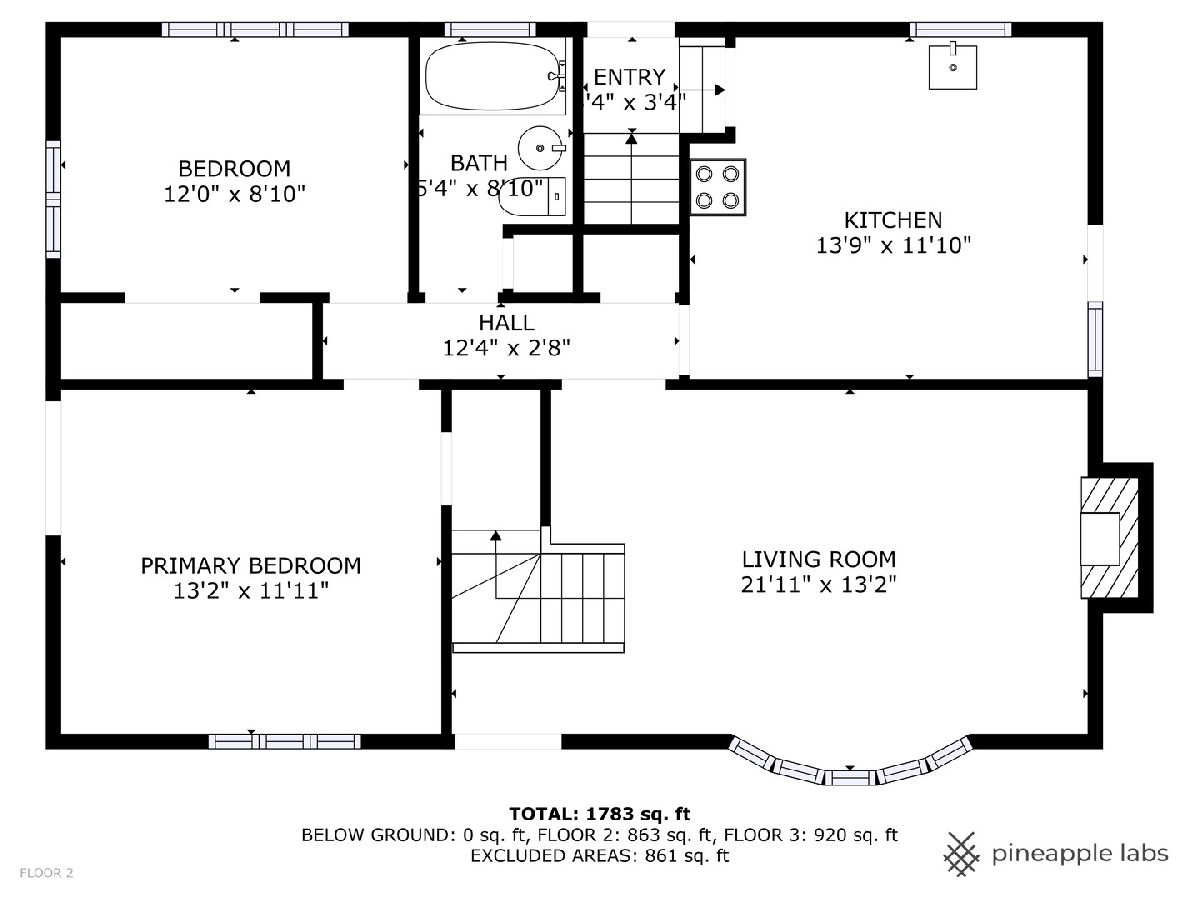
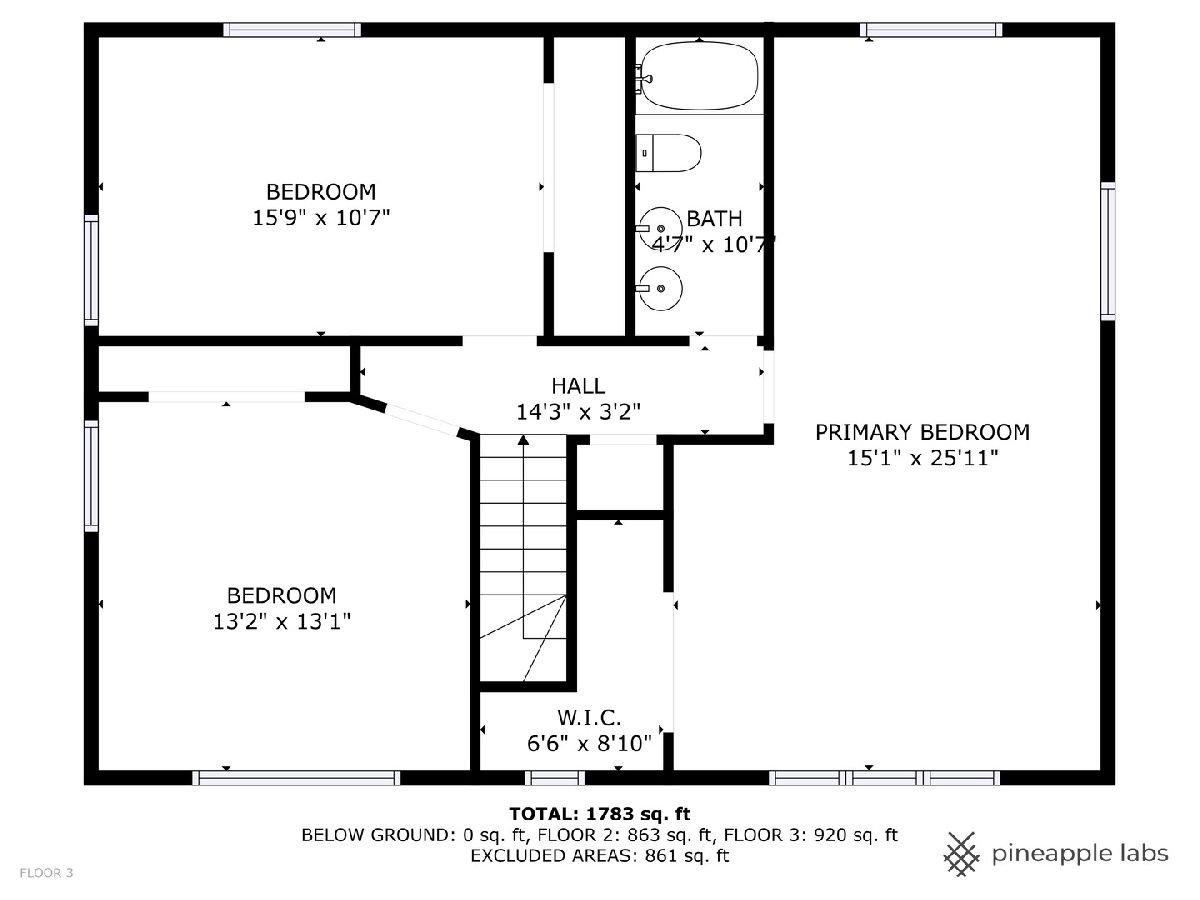
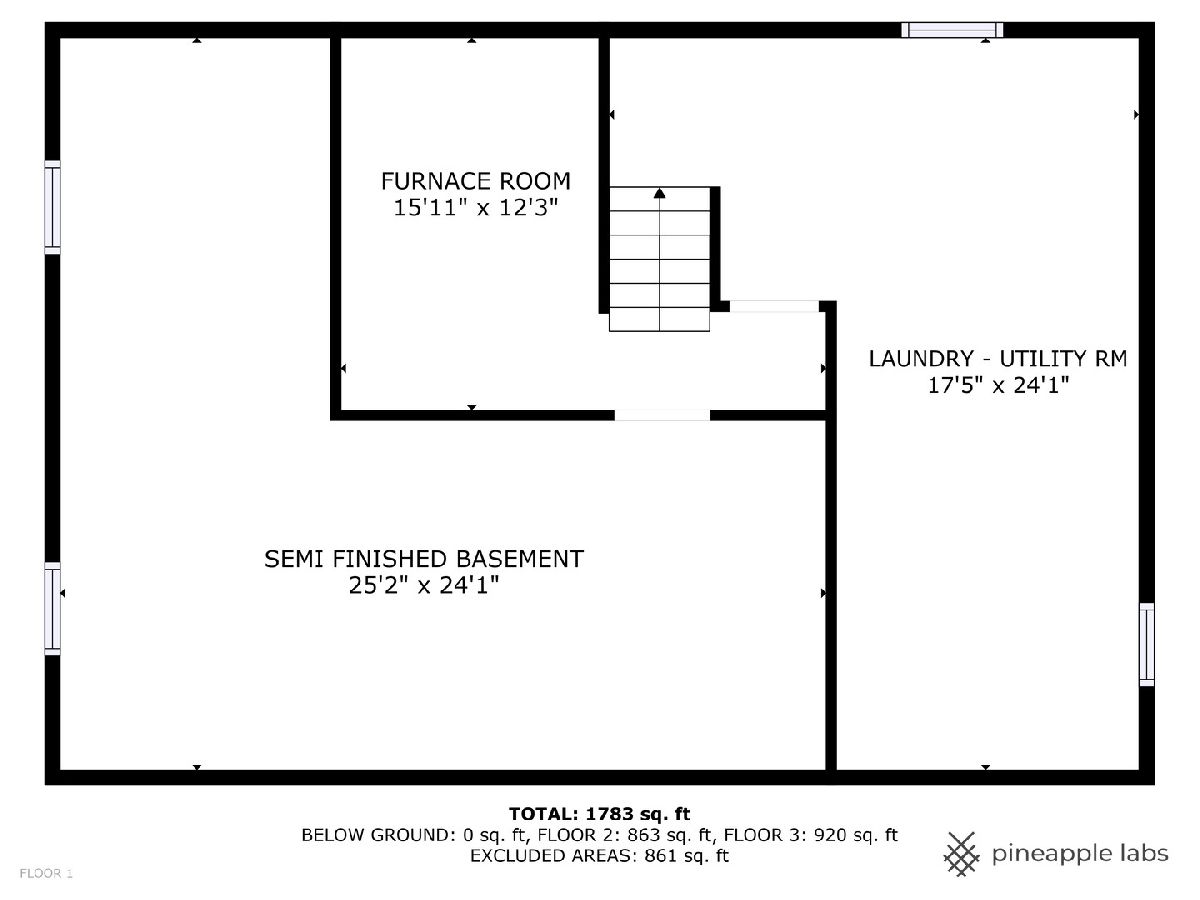
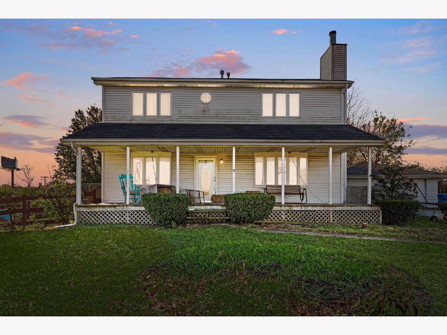
Room Specifics
Total Bedrooms: 4
Bedrooms Above Ground: 4
Bedrooms Below Ground: 0
Dimensions: —
Floor Type: —
Dimensions: —
Floor Type: —
Dimensions: —
Floor Type: —
Full Bathrooms: 2
Bathroom Amenities: Whirlpool,Double Sink
Bathroom in Basement: 0
Rooms: —
Basement Description: Unfinished
Other Specifics
| 2.5 | |
| — | |
| Asphalt,Side Drive | |
| — | |
| — | |
| 373 X 284 X 374 X 284 | |
| Unfinished | |
| — | |
| — | |
| — | |
| Not in DB | |
| — | |
| — | |
| — | |
| — |
Tax History
| Year | Property Taxes |
|---|---|
| 2019 | $7,513 |
| 2025 | $5,712 |
Contact Agent
Nearby Similar Homes
Nearby Sold Comparables
Contact Agent
Listing Provided By
Coldwell Banker Realty

