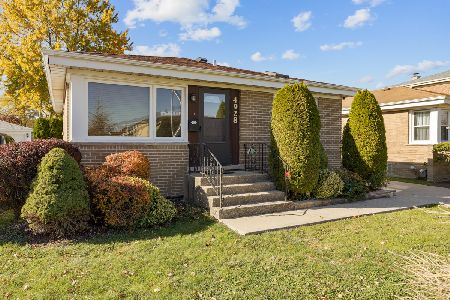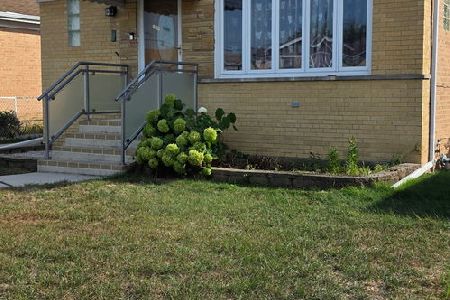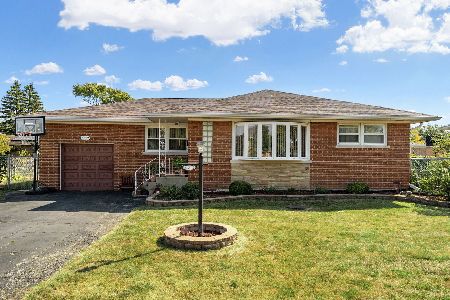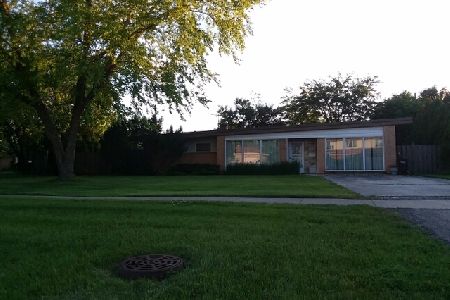4935 Canfield Avenue, Norridge, Illinois 60706
$610,000
|
Sold
|
|
| Status: | Closed |
| Sqft: | 3,159 |
| Cost/Sqft: | $206 |
| Beds: | 5 |
| Baths: | 4 |
| Year Built: | 2002 |
| Property Taxes: | $9,548 |
| Days On Market: | 2785 |
| Lot Size: | 0,20 |
Description
REDUCED!!Gorgeous Brick 5BR, 3 1/2 Bath Colonial with Full Fin Bsmt rebuilt in 2002 set on an 80' Lot with concrete Circular Driveway & 2 car ATTACHED garage! Impressive 2 Story marble entry foyer w/Open Staircase to ALL 5BR's up, overlkg the Fam rm below! Oak Hardwood Floors throughout the ENTIRE home! Maple cabinet kitchen w/quartz countertops. breakfast bar & recessed lighting. Eating Area adjoining the 1st Floor 2Sty Fam Rm w/Woodburing Frplc opens to 2 level deck, covered brick paver patio/gazebo & SPACIOUS YARD! Large Master BR w/Walk-In Closet & Ultra-bath w/corner whirlpool tub, separate shower & Double Sinks! Full, Finished basement with FULL bath, Second Kitchen & Circular wet bar w/granite top, bar fridge etc. Zoned Heat & Central Air-Cond. SOOO much Home & Yard!
Property Specifics
| Single Family | |
| — | |
| Colonial | |
| 2002 | |
| Full | |
| — | |
| No | |
| 0.2 |
| Cook | |
| — | |
| 0 / Not Applicable | |
| None | |
| Lake Michigan | |
| Public Sewer | |
| 09974785 | |
| 12123200020000 |
Nearby Schools
| NAME: | DISTRICT: | DISTANCE: | |
|---|---|---|---|
|
Grade School
John V Leigh Elementary School |
80 | — | |
|
Middle School
John V Leigh Elementary School |
80 | Not in DB | |
|
High School
Ridgewood Comm High School |
234 | Not in DB | |
Property History
| DATE: | EVENT: | PRICE: | SOURCE: |
|---|---|---|---|
| 27 Aug, 2018 | Sold | $610,000 | MRED MLS |
| 8 Jul, 2018 | Under contract | $649,900 | MRED MLS |
| — | Last price change | $675,000 | MRED MLS |
| 5 Jun, 2018 | Listed for sale | $675,000 | MRED MLS |
Room Specifics
Total Bedrooms: 5
Bedrooms Above Ground: 5
Bedrooms Below Ground: 0
Dimensions: —
Floor Type: Hardwood
Dimensions: —
Floor Type: Hardwood
Dimensions: —
Floor Type: Hardwood
Dimensions: —
Floor Type: —
Full Bathrooms: 4
Bathroom Amenities: Whirlpool,Separate Shower,Double Sink,Full Body Spray Shower
Bathroom in Basement: 1
Rooms: Kitchen,Bedroom 5,Recreation Room
Basement Description: Finished
Other Specifics
| 2 | |
| Concrete Perimeter | |
| Concrete | |
| Deck, Patio, Gazebo, Brick Paver Patio | |
| Fenced Yard | |
| 81X105 | |
| Full,Pull Down Stair | |
| Full | |
| Bar-Wet, Hardwood Floors, First Floor Laundry | |
| Range, Microwave, Dishwasher, Refrigerator, Bar Fridge, Washer, Dryer, Disposal, Stainless Steel Appliance(s) | |
| Not in DB | |
| Pool, Tennis Courts | |
| — | |
| — | |
| Wood Burning, Attached Fireplace Doors/Screen, Gas Starter |
Tax History
| Year | Property Taxes |
|---|---|
| 2018 | $9,548 |
Contact Agent
Nearby Similar Homes
Nearby Sold Comparables
Contact Agent
Listing Provided By
Century 21 1st Class Homes











