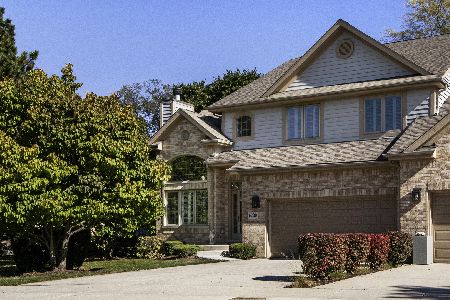4935 Creek Drive, Western Springs, Illinois 60558
$495,000
|
Sold
|
|
| Status: | Closed |
| Sqft: | 2,505 |
| Cost/Sqft: | $207 |
| Beds: | 4 |
| Baths: | 3 |
| Year Built: | 1997 |
| Property Taxes: | $8,190 |
| Days On Market: | 1720 |
| Lot Size: | 0,00 |
Description
Sunlight streams into this rarely found south facing end unit overlooking the woods and creek. FIRST FLOOR MASTER SUITE. Living and Dining rooms have 16' ceilings and large transom windows. You might never click on a light switch all day! Beautifully maintained, Granite counters, Master Bath has been upgraded, Kitchen stainless steel appliances new Sept 2020. Furnace 2015. Central Air 2017. HWH 2018. Hardwood floors on first floor with carpeted Master. Lush, large green space has been professionally landscaped with perennial plantings/hardscape. East, south and west exposures. Enjoy nature and a myriad of birds and wildlife from the deck. Extraordinary privacy and space! Walk to town, the train, dining, schools, parks. Assessment DOES cover a LOT!..insurance, administration, bldg maintenance, painting, roof, landscaping, lawn, bushes, concrete replacement(note the new driveway/walk), trees and mulch, other plantings, snow removal. Owner is responsible for windows, doors, deck maintenance & interior.
Property Specifics
| Condos/Townhomes | |
| 2 | |
| — | |
| 1997 | |
| None | |
| FOREST | |
| Yes | |
| — |
| Cook | |
| Commonwealth | |
| 423 / Monthly | |
| Insurance,Exterior Maintenance,Lawn Care,Snow Removal | |
| Public | |
| Public Sewer | |
| 11076854 | |
| 18071090371048 |
Nearby Schools
| NAME: | DISTRICT: | DISTANCE: | |
|---|---|---|---|
|
Grade School
Forest Hills Elementary School |
101 | — | |
|
Middle School
Mcclure Junior High School |
101 | Not in DB | |
|
High School
Lyons Twp High School |
204 | Not in DB | |
Property History
| DATE: | EVENT: | PRICE: | SOURCE: |
|---|---|---|---|
| 6 Jan, 2010 | Sold | $450,000 | MRED MLS |
| 8 Nov, 2009 | Under contract | $479,900 | MRED MLS |
| 5 Oct, 2009 | Listed for sale | $479,900 | MRED MLS |
| 8 Jul, 2021 | Sold | $495,000 | MRED MLS |
| 31 May, 2021 | Under contract | $519,000 | MRED MLS |
| — | Last price change | $535,000 | MRED MLS |
| 5 May, 2021 | Listed for sale | $535,000 | MRED MLS |
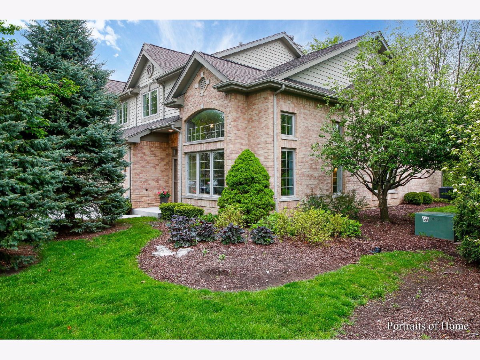
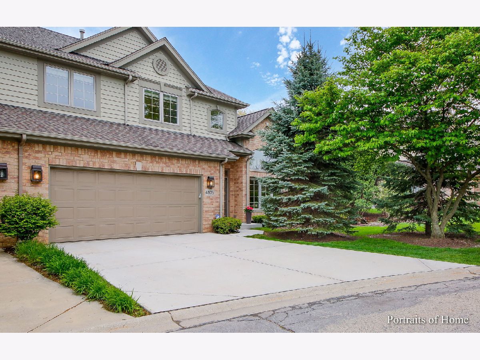
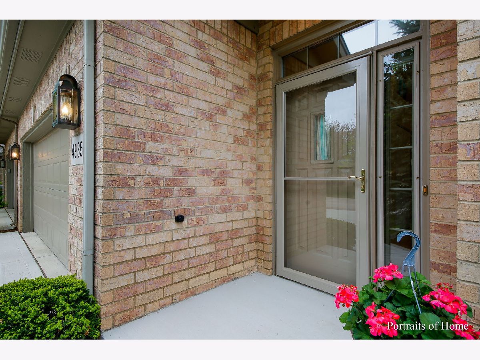
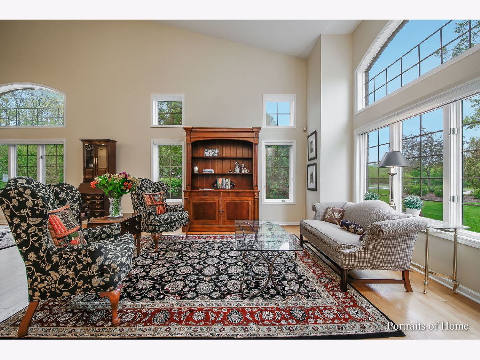
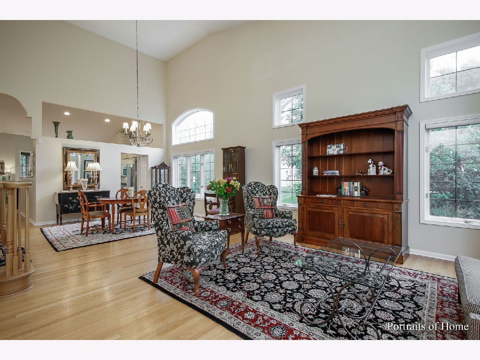
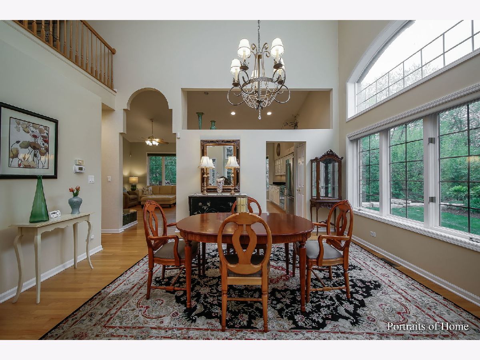
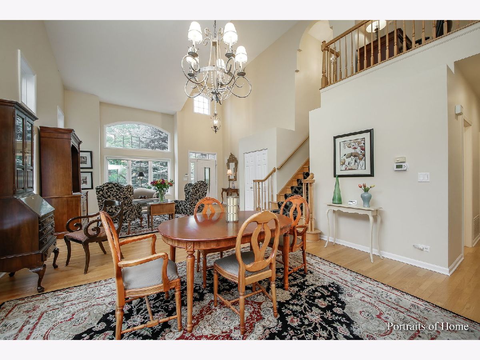
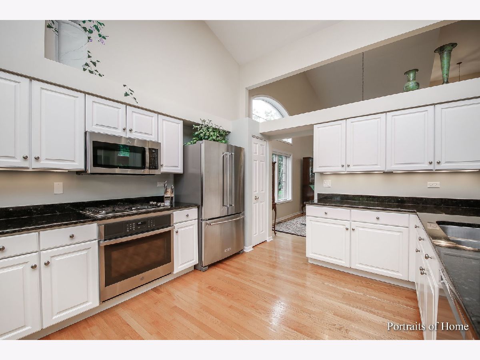

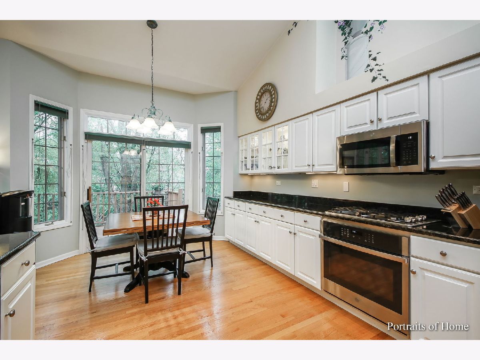
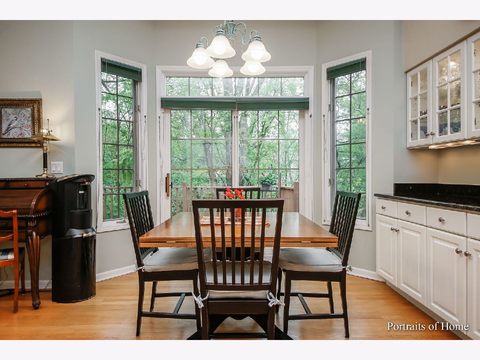
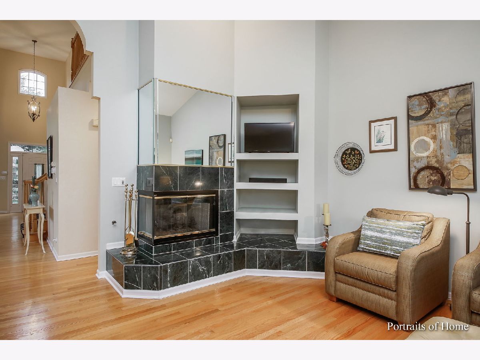
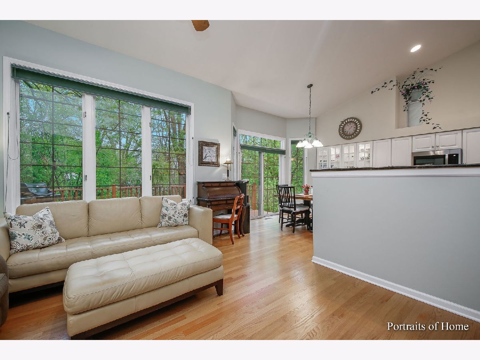

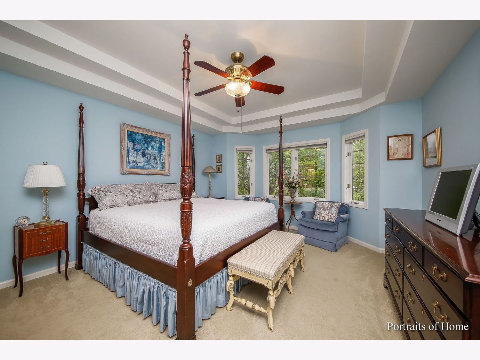
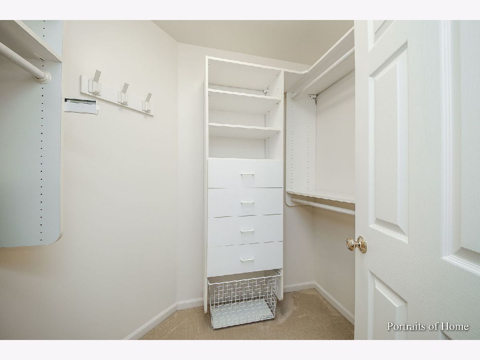
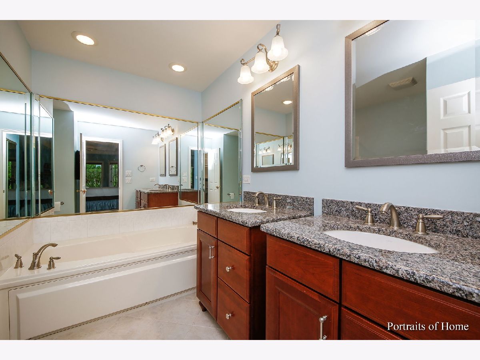

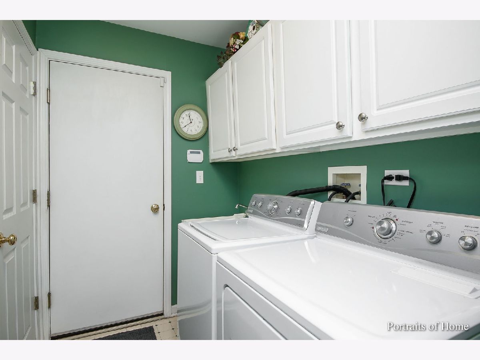

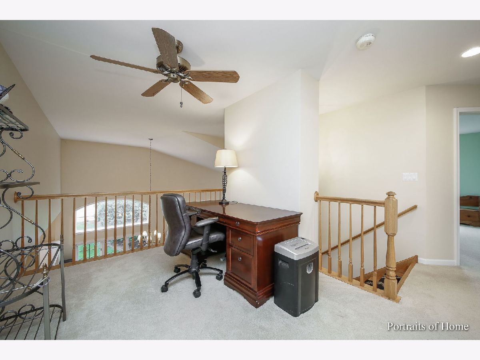

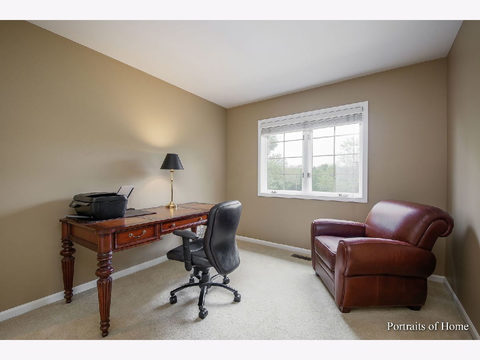


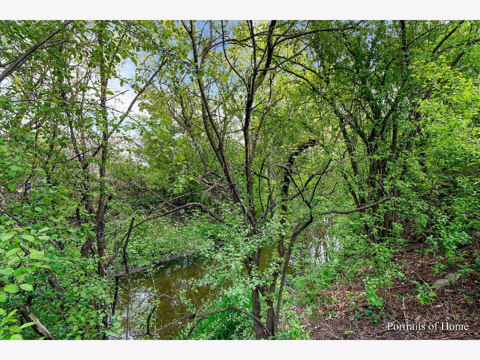

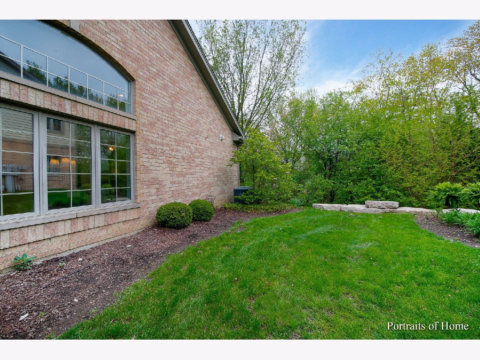

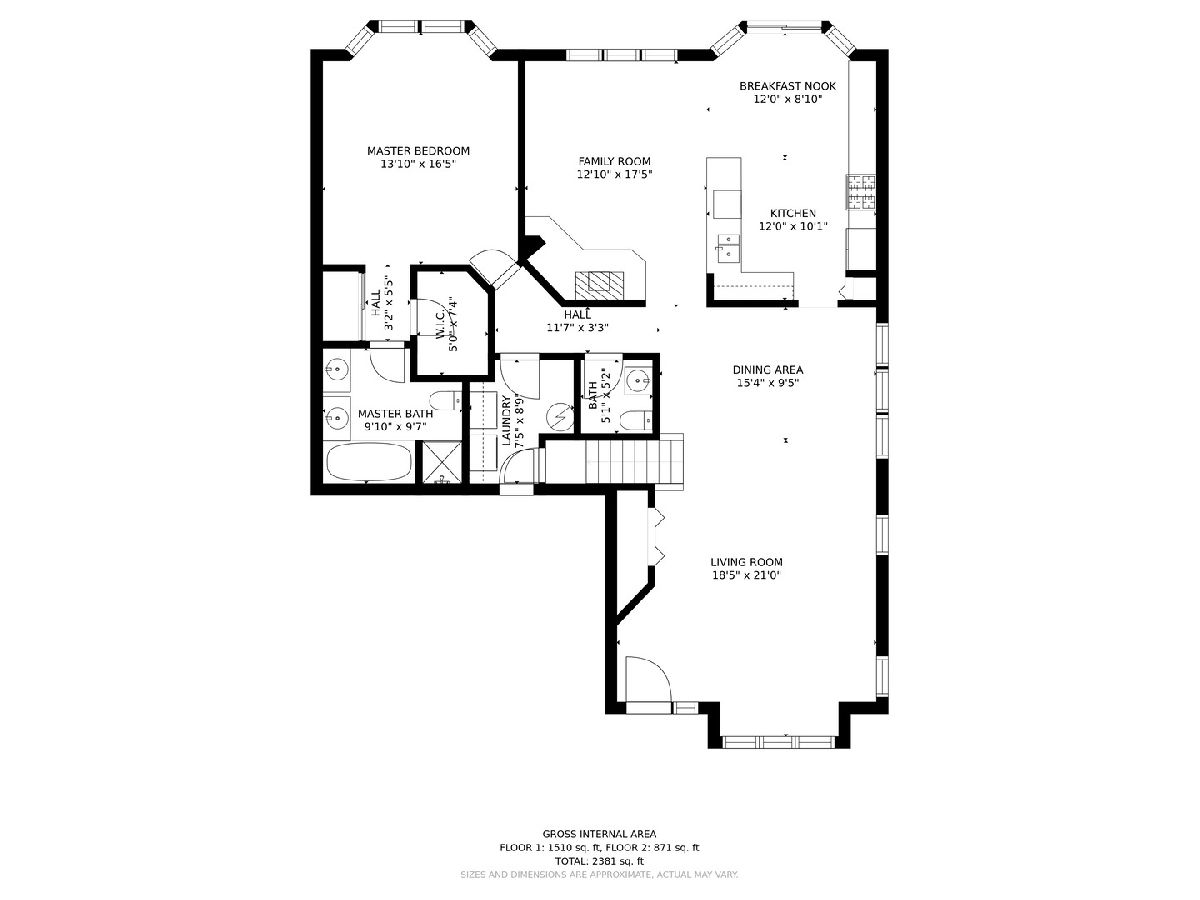
Room Specifics
Total Bedrooms: 4
Bedrooms Above Ground: 4
Bedrooms Below Ground: 0
Dimensions: —
Floor Type: Carpet
Dimensions: —
Floor Type: Carpet
Dimensions: —
Floor Type: Carpet
Full Bathrooms: 3
Bathroom Amenities: Whirlpool,Separate Shower,Double Sink
Bathroom in Basement: 0
Rooms: Loft
Basement Description: Slab
Other Specifics
| 2 | |
| Concrete Perimeter | |
| Concrete | |
| Deck, End Unit | |
| Stream(s),Water View,Wooded,Creek | |
| COMMON | |
| — | |
| Full | |
| Vaulted/Cathedral Ceilings, Skylight(s), Hardwood Floors, First Floor Bedroom, Laundry Hook-Up in Unit | |
| Range, Microwave, Dishwasher, Refrigerator, Washer, Dryer, Disposal | |
| Not in DB | |
| — | |
| — | |
| — | |
| Wood Burning, Gas Log, Gas Starter |
Tax History
| Year | Property Taxes |
|---|---|
| 2010 | $6,538 |
| 2021 | $8,190 |
Contact Agent
Nearby Similar Homes
Nearby Sold Comparables
Contact Agent
Listing Provided By
Berkshire Hathaway HomeServices Chicago


