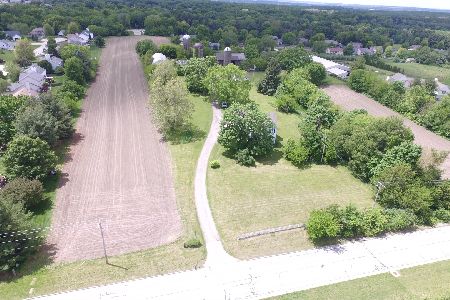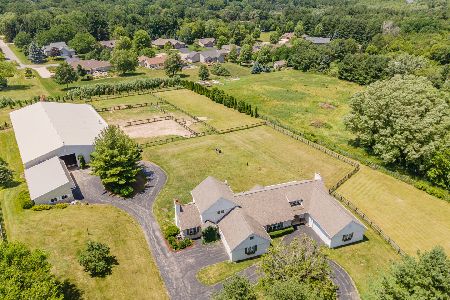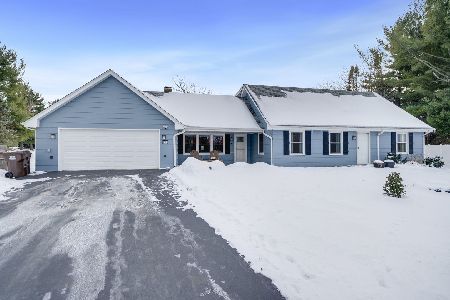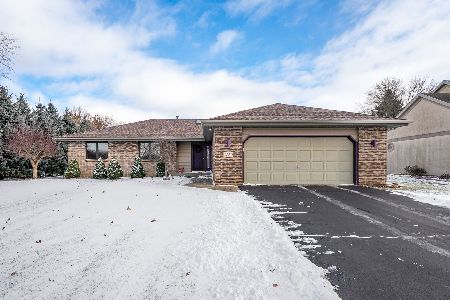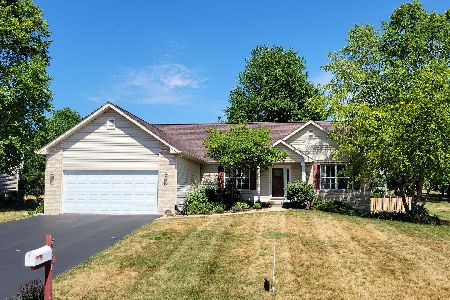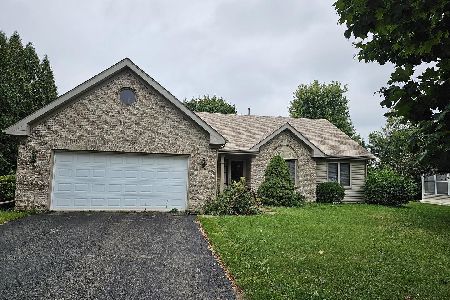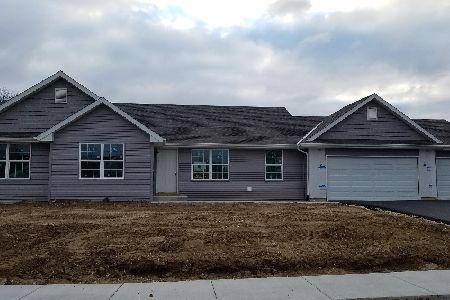4935 Squaw Valley Drive, Caledonia, Illinois 61011
$280,000
|
Sold
|
|
| Status: | Closed |
| Sqft: | 2,415 |
| Cost/Sqft: | $112 |
| Beds: | 3 |
| Baths: | 4 |
| Year Built: | 1998 |
| Property Taxes: | $6,535 |
| Days On Market: | 1778 |
| Lot Size: | 0,30 |
Description
This gorgeous Ron Swenson custom built four bedroom, three and a half bath home features 3,325 sq. ft. of finished living space. It has beautiful Oak hardwood floors through-out the living room with gas fireplace and first floor master bedroom with a vaulted ceiling, a walk-in closet and a spacious master bath with Jacuzzi tub and separate walk-in shower. The two story entry way features ceramic tile leading through to the spacious eat-in kitchen with Oak cabinets, granite countertops and glass subway tile backsplash new in 2016, updated slate appliances in 2015 and large pantry. The sliding glass door leads out to the large deck and a separate door leading to the four season porch with ceramic tile and radiant heat overlooking the beautifully landscaped backyard. The second floor features new carpet in 2020, an open family room/loft area, the second and third bedrooms and separate full bath with skylight. The finished lower level/mother-in-law suite features new carpet in 2020, a full kitchen with Oak cabinets, ceramic tile flooring and glass subway tile backsplash, a family/rec room with built-ins, a fourth bedroom with its own full bath, radiant heat, plus a separate laundry room and workshop. New roof in 2012. New Windows in 2008. Attached three car garage with radiant heat. Too many features to list in this truly move-in ready home! Full amenities list available on request.
Property Specifics
| Single Family | |
| — | |
| — | |
| 1998 | |
| Full | |
| — | |
| No | |
| 0.3 |
| Winnebago | |
| — | |
| — / Not Applicable | |
| None | |
| Public | |
| Public Sewer | |
| 11014535 | |
| 0835326009 |
Nearby Schools
| NAME: | DISTRICT: | DISTANCE: | |
|---|---|---|---|
|
Grade School
Spring Creek Elementary School |
205 | — | |
|
Middle School
Eisenhower Middle School |
205 | Not in DB | |
|
High School
Guilford High School |
205 | Not in DB | |
Property History
| DATE: | EVENT: | PRICE: | SOURCE: |
|---|---|---|---|
| 30 Apr, 2021 | Sold | $280,000 | MRED MLS |
| 9 Mar, 2021 | Under contract | $269,900 | MRED MLS |
| 8 Mar, 2021 | Listed for sale | $269,900 | MRED MLS |
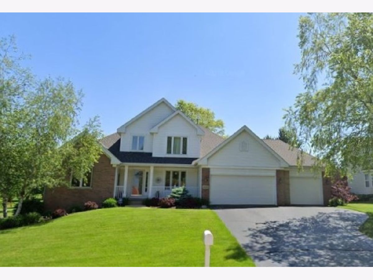
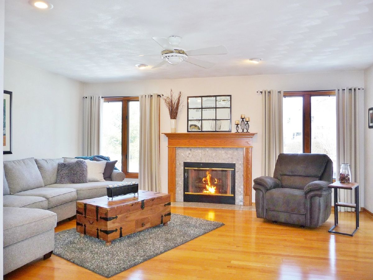
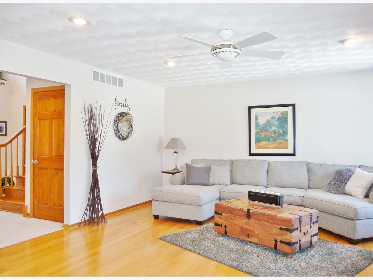
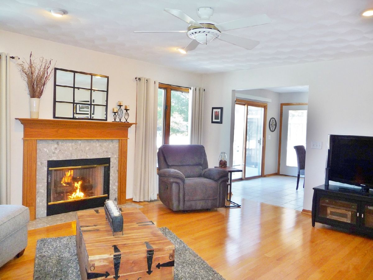
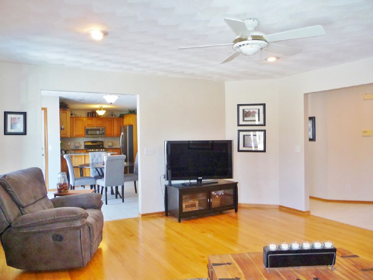
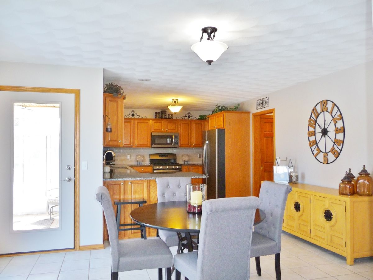
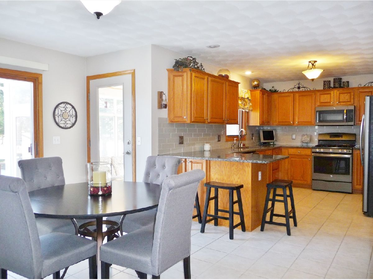
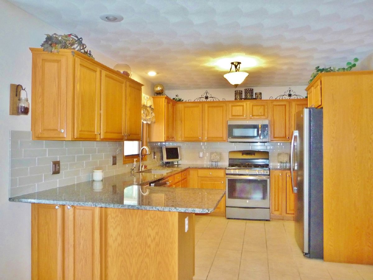
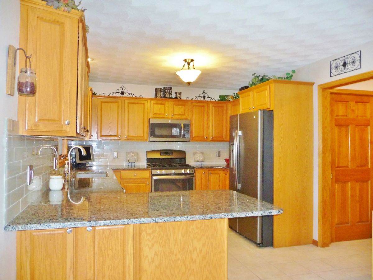
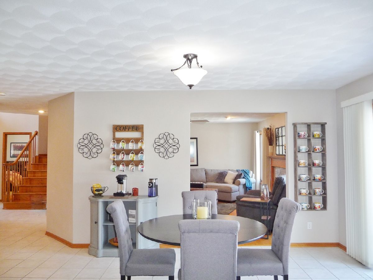
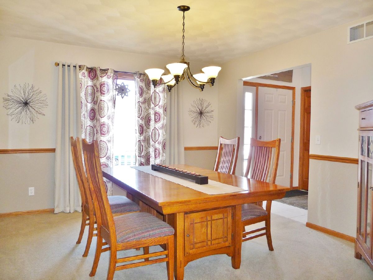
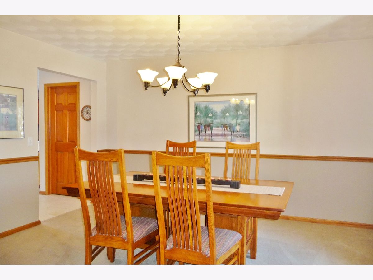
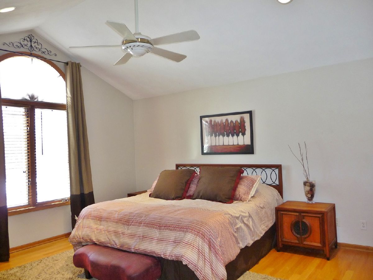
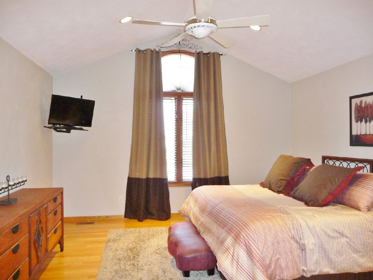
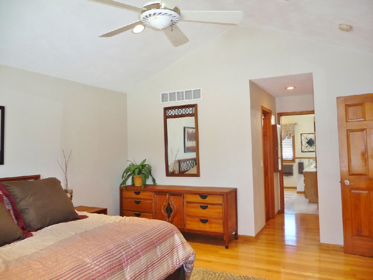
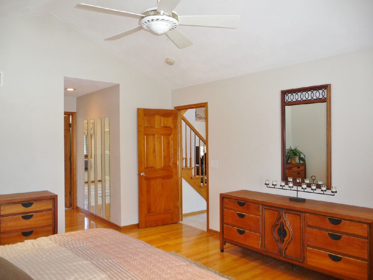
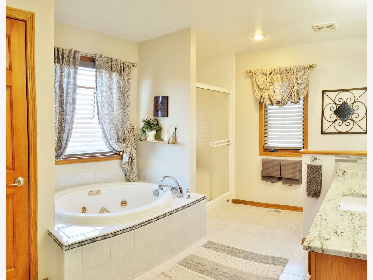
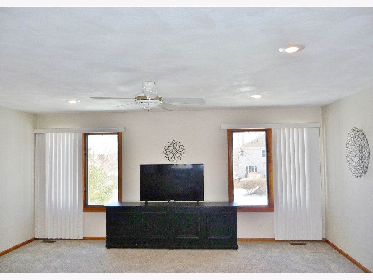
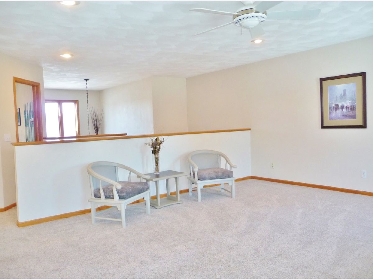
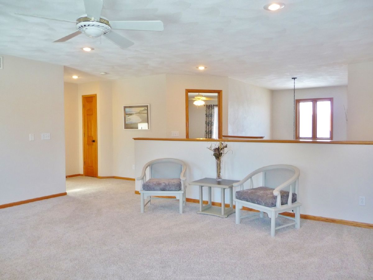
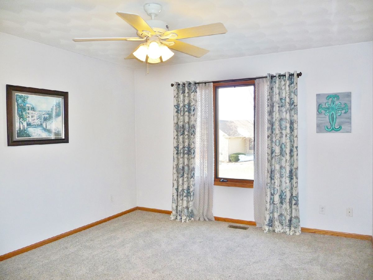
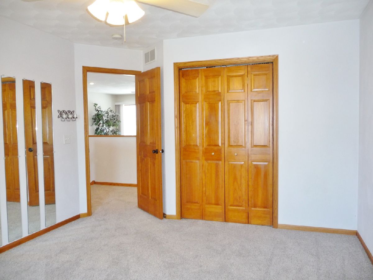
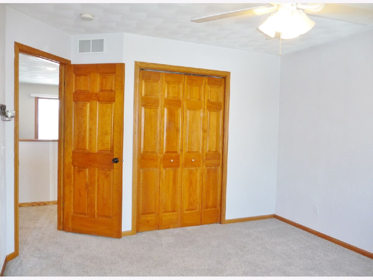
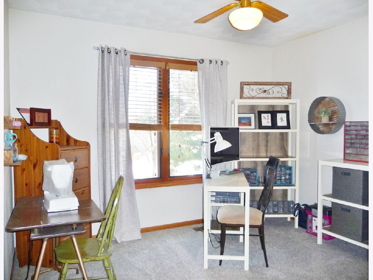
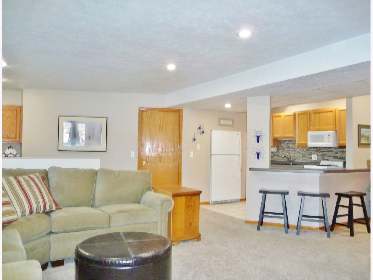
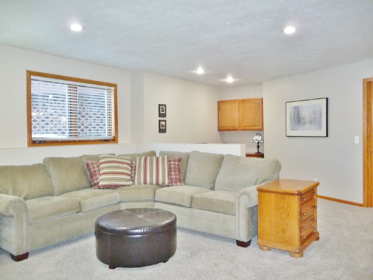
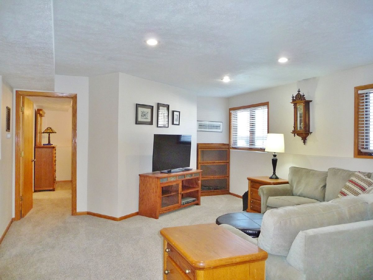
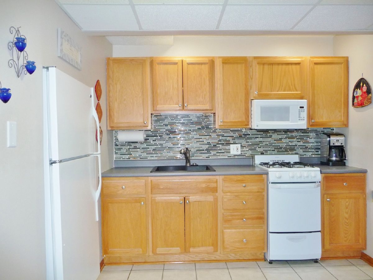
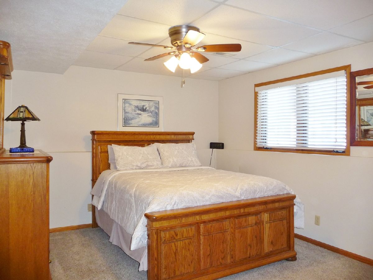
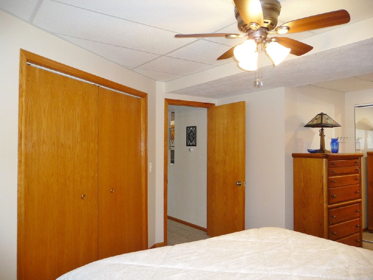
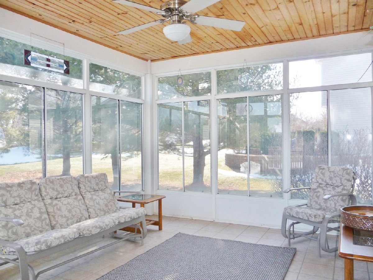
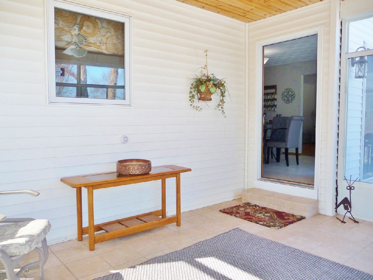
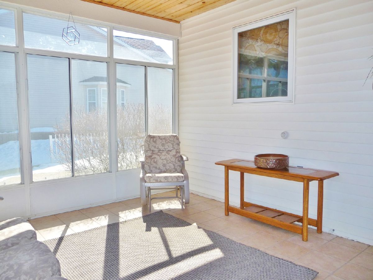
Room Specifics
Total Bedrooms: 4
Bedrooms Above Ground: 3
Bedrooms Below Ground: 1
Dimensions: —
Floor Type: —
Dimensions: —
Floor Type: —
Dimensions: —
Floor Type: —
Full Bathrooms: 4
Bathroom Amenities: —
Bathroom in Basement: 1
Rooms: Eating Area,Recreation Room,Workshop,Kitchen,Enclosed Porch Heated,Pantry,Deck
Basement Description: Partially Finished
Other Specifics
| 3 | |
| — | |
| Asphalt | |
| — | |
| — | |
| 86.95 X 140.00 X 101.57 X | |
| — | |
| Full | |
| — | |
| Range, Microwave, Dishwasher, Refrigerator, Disposal, Water Softener Owned | |
| Not in DB | |
| — | |
| — | |
| — | |
| — |
Tax History
| Year | Property Taxes |
|---|---|
| 2021 | $6,535 |
Contact Agent
Nearby Similar Homes
Nearby Sold Comparables
Contact Agent
Listing Provided By
Keller Williams Realty Signature

