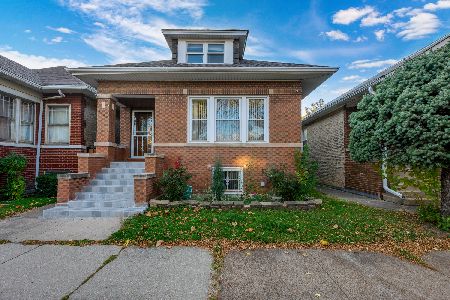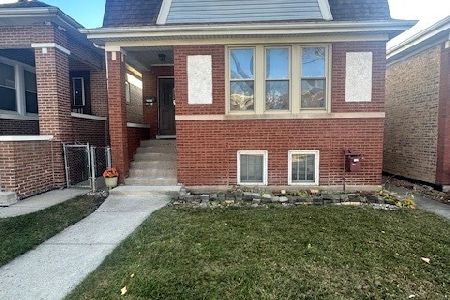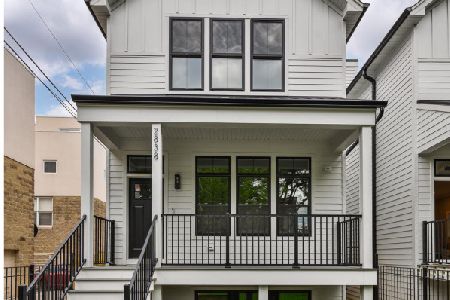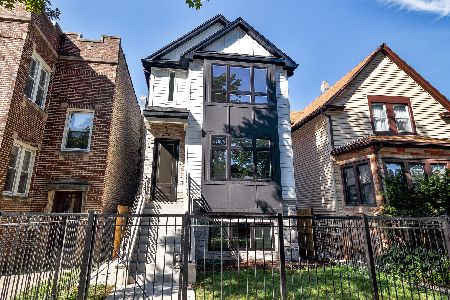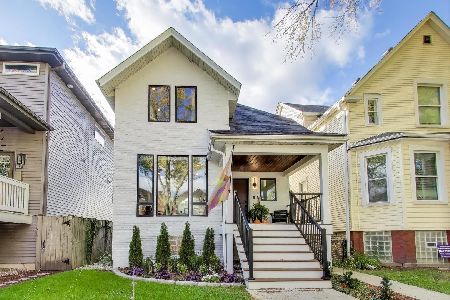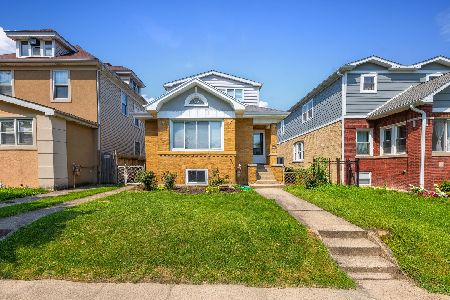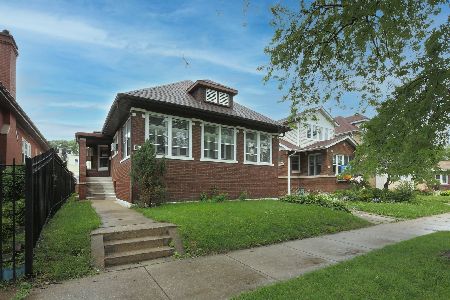4936 Central Park Avenue, Albany Park, Chicago, Illinois 60625
$305,000
|
Sold
|
|
| Status: | Closed |
| Sqft: | 1,986 |
| Cost/Sqft: | $171 |
| Beds: | 4 |
| Baths: | 3 |
| Year Built: | 1912 |
| Property Taxes: | $3,010 |
| Days On Market: | 4527 |
| Lot Size: | 0,10 |
Description
Nicely kept 2-story in the heart of Albany Park. Great floor- plan with 4BRs upstairs, large foyer, formal dining room, large living room with heated enclosed porch, HW flooring almost everywhere, nice size kitchen with newer countertop & SS appliances, den off kitchen leads to 23 x 10 deck, finished bsmt with kitchen & full bath, Brand new roof (tear off) on house and garage, newer boiler and windows. Shows nice!
Property Specifics
| Single Family | |
| — | |
| — | |
| 1912 | |
| — | |
| — | |
| No | |
| 0.1 |
| Cook | |
| — | |
| 0 / Not Applicable | |
| — | |
| — | |
| — | |
| 08407031 | |
| 13113200250000 |
Property History
| DATE: | EVENT: | PRICE: | SOURCE: |
|---|---|---|---|
| 29 Oct, 2013 | Sold | $305,000 | MRED MLS |
| 17 Oct, 2013 | Under contract | $339,900 | MRED MLS |
| 28 Jul, 2013 | Listed for sale | $339,900 | MRED MLS |
| 20 Feb, 2016 | Under contract | $0 | MRED MLS |
| 28 Jan, 2016 | Listed for sale | $0 | MRED MLS |
| 15 May, 2018 | Under contract | $0 | MRED MLS |
| 28 Dec, 2017 | Listed for sale | $0 | MRED MLS |
Room Specifics
Total Bedrooms: 4
Bedrooms Above Ground: 4
Bedrooms Below Ground: 0
Dimensions: —
Floor Type: —
Dimensions: —
Floor Type: —
Dimensions: —
Floor Type: —
Full Bathrooms: 3
Bathroom Amenities: —
Bathroom in Basement: 1
Rooms: —
Basement Description: Finished,Exterior Access
Other Specifics
| 2 | |
| — | |
| Off Alley | |
| — | |
| — | |
| 35X125 | |
| Dormer,Unfinished | |
| — | |
| — | |
| — | |
| Not in DB | |
| — | |
| — | |
| — | |
| — |
Tax History
| Year | Property Taxes |
|---|---|
| 2013 | $3,010 |
Contact Agent
Nearby Similar Homes
Nearby Sold Comparables
Contact Agent
Listing Provided By
Patrick R. E. Group of IL

