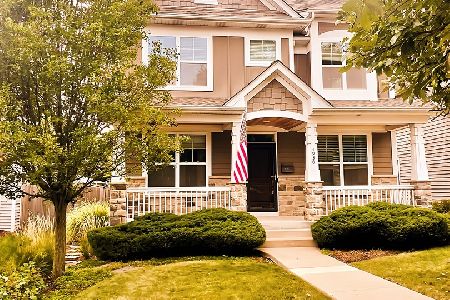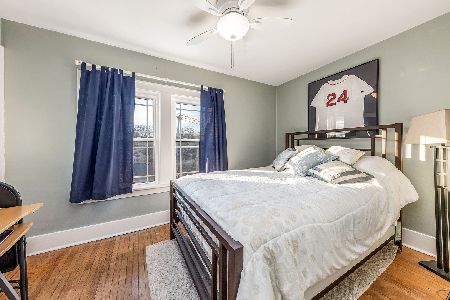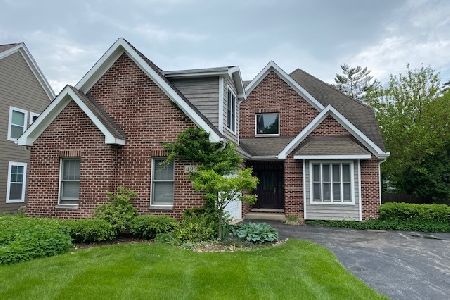4936 Washington Street, Downers Grove, Illinois 60515
$779,900
|
Sold
|
|
| Status: | Closed |
| Sqft: | 3,028 |
| Cost/Sqft: | $258 |
| Beds: | 4 |
| Baths: | 4 |
| Year Built: | 2014 |
| Property Taxes: | $12,671 |
| Days On Market: | 2333 |
| Lot Size: | 0,14 |
Description
Meticulous newer construction 4 BR/3.1 BA Craftsman style home w/stunning turn-key finishes & custom details throughout. This home is built for entertaining w/huge chef's kitchen complete w/GE Monogram appliances, double oven & butler's pantry. Host family & friends in the formal dining room or breakfast area that opens onto beautifully landscaped backyard w/rear deck & patio. 1st floor den w/built-in cabinetry is perfect as home office or flex space. 2nd floor has oversized master suite w/sitting area, junior master suite & 2 additional bedrooms + full-sized laundry room w/sink. 80% finished basement is carpeted & drywalled (walls) w/roughed-in full bathroom, huge storage room w/built-in shelving & room for 5th BR. Other features incld: gas fireplace, mudroom w/utility sink, home security system & dual zoned HVAC. Perfect location within walking distance to Washington Park, Metra station, downtown and St. Joseph & St. Mary schools. This home is a masterpiece, come see for yourself.
Property Specifics
| Single Family | |
| — | |
| — | |
| 2014 | |
| Full | |
| — | |
| No | |
| 0.14 |
| Du Page | |
| — | |
| — / Not Applicable | |
| None | |
| Public | |
| Public Sewer | |
| 10498990 | |
| 0908119024 |
Nearby Schools
| NAME: | DISTRICT: | DISTANCE: | |
|---|---|---|---|
|
Grade School
Lester Elementary School |
58 | — | |
|
Middle School
Herrick Middle School |
58 | Not in DB | |
|
High School
North High School |
99 | Not in DB | |
Property History
| DATE: | EVENT: | PRICE: | SOURCE: |
|---|---|---|---|
| 5 Sep, 2014 | Sold | $750,546 | MRED MLS |
| 31 Mar, 2014 | Under contract | $729,900 | MRED MLS |
| 21 Mar, 2014 | Listed for sale | $729,900 | MRED MLS |
| 25 Nov, 2019 | Sold | $779,900 | MRED MLS |
| 12 Sep, 2019 | Under contract | $779,900 | MRED MLS |
| 28 Aug, 2019 | Listed for sale | $779,900 | MRED MLS |
| 6 Nov, 2024 | Sold | $1,070,000 | MRED MLS |
| 21 Sep, 2024 | Under contract | $1,050,000 | MRED MLS |
| 12 Sep, 2024 | Listed for sale | $1,050,000 | MRED MLS |
Room Specifics
Total Bedrooms: 4
Bedrooms Above Ground: 4
Bedrooms Below Ground: 0
Dimensions: —
Floor Type: Carpet
Dimensions: —
Floor Type: Carpet
Dimensions: —
Floor Type: Carpet
Full Bathrooms: 4
Bathroom Amenities: Separate Shower,Double Sink,Soaking Tub
Bathroom in Basement: 0
Rooms: Breakfast Room,Den,Sitting Room,Mud Room,Pantry,Walk In Closet,Recreation Room,Storage
Basement Description: Partially Finished,Bathroom Rough-In,Egress Window
Other Specifics
| 2 | |
| Concrete Perimeter | |
| Concrete | |
| Deck, Porch | |
| — | |
| 44.50 X 134.03 X 44.50 X 1 | |
| — | |
| Full | |
| Hardwood Floors, Second Floor Laundry, Built-in Features, Walk-In Closet(s) | |
| Double Oven, Microwave, Dishwasher, Disposal, Stainless Steel Appliance(s) | |
| Not in DB | |
| — | |
| — | |
| — | |
| Gas Log |
Tax History
| Year | Property Taxes |
|---|---|
| 2019 | $12,671 |
| 2024 | $15,794 |
Contact Agent
Nearby Similar Homes
Nearby Sold Comparables
Contact Agent
Listing Provided By
Compass











