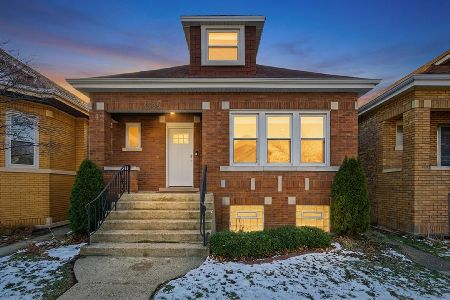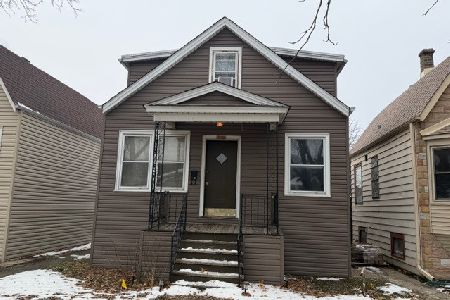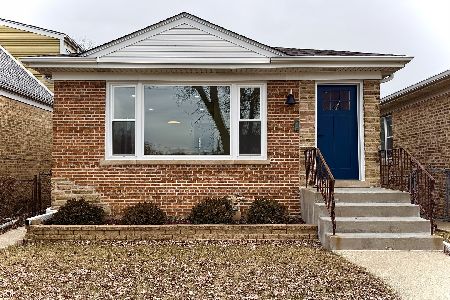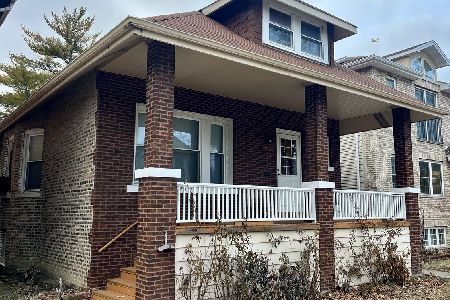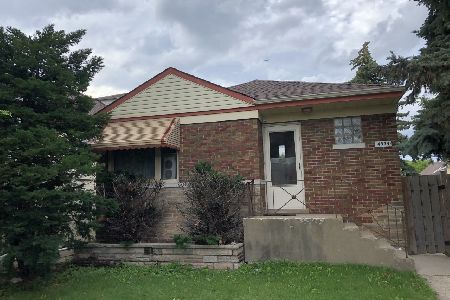4937 Carmen Avenue, Forest Glen, Chicago, Illinois 60630
$295,000
|
Sold
|
|
| Status: | Closed |
| Sqft: | 1,154 |
| Cost/Sqft: | $260 |
| Beds: | 3 |
| Baths: | 1 |
| Year Built: | 1926 |
| Property Taxes: | $4,175 |
| Days On Market: | 1175 |
| Lot Size: | 0,09 |
Description
Charming, spacious 3 Bedroom Brick Bungalow on wide 30 x 125 lot in the fabulous Forest Glen/Jefferson Park area! The inviting front porch welcomes you into the living room complete with crown molding, original brick decorative fireplace and craftsman style wood built ins and leads into the formal dining room offering large windows for plenty of natural light. There are three generously sized bedrooms on the first floor along with an updated full bathroom. This home features hardwood flooring in living room, dining room and bedrooms, central heat and A/C, and beautiful original woodwork and doors. The eat-in kitchen has a huge walk-in pantry and door opening to the enclosed porch perfect for office/play area with terrific views of the fenced backyard. The huge attic awaits your ideas with plenty of room to expand this second level. The full basement with high ceilings offers a laundry area, great storage options along with the opportunity to add extra living space and exterior exit access door. Enjoy relaxing moments and festive gatherings in the large backyard with space for 2 car garage. Ideal location within the Beaubien school district, minutes to Forest Glen Metra and Jefferson Park CTA/ Blue Line and Metra, convenient access to I-90/94 expressways, near parks, forest preserves, Target, Starbucks, Mariano's and more. Home is being sold As-Is.
Property Specifics
| Single Family | |
| — | |
| — | |
| 1926 | |
| — | |
| — | |
| No | |
| 0.09 |
| Cook | |
| — | |
| — / Not Applicable | |
| — | |
| — | |
| — | |
| 11669382 | |
| 13094100090000 |
Nearby Schools
| NAME: | DISTRICT: | DISTANCE: | |
|---|---|---|---|
|
Grade School
Beaubien Elementary School |
299 | — | |
|
Middle School
Beaubien Elementary School |
299 | Not in DB | |
|
High School
Taft High School |
299 | Not in DB | |
Property History
| DATE: | EVENT: | PRICE: | SOURCE: |
|---|---|---|---|
| 6 Feb, 2023 | Sold | $295,000 | MRED MLS |
| 9 Jan, 2023 | Under contract | $300,000 | MRED MLS |
| 8 Nov, 2022 | Listed for sale | $300,000 | MRED MLS |
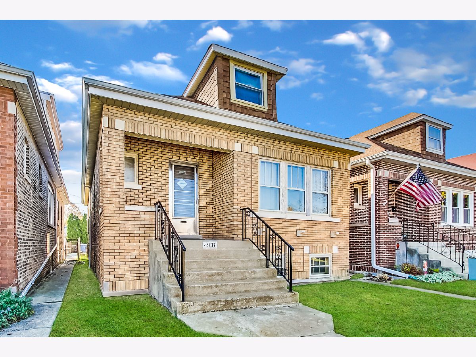
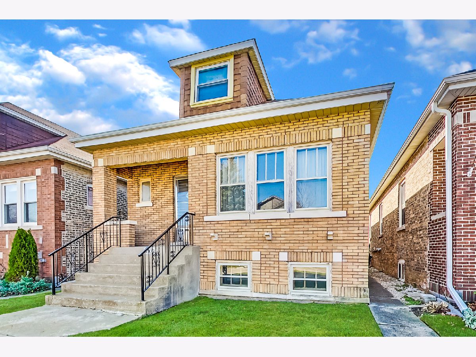
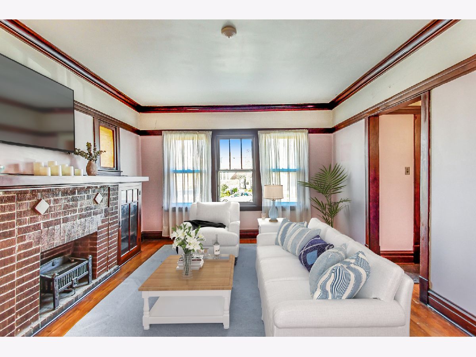
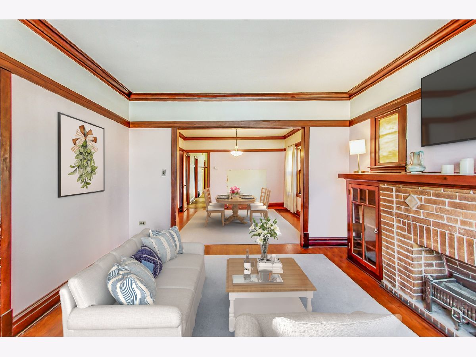
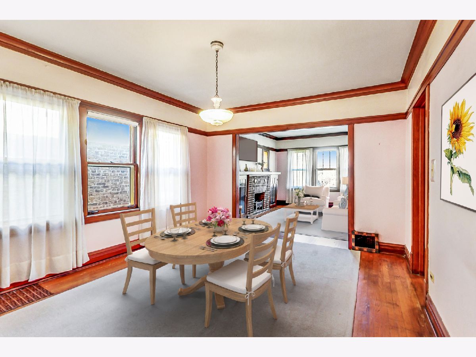
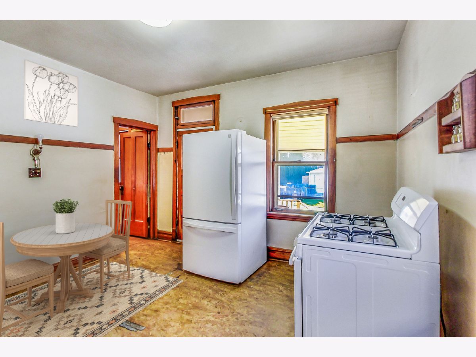
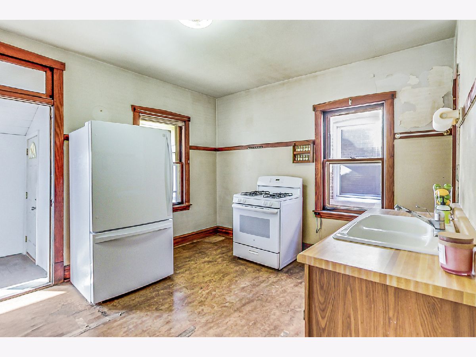
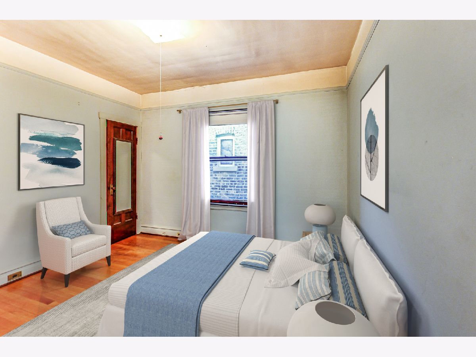
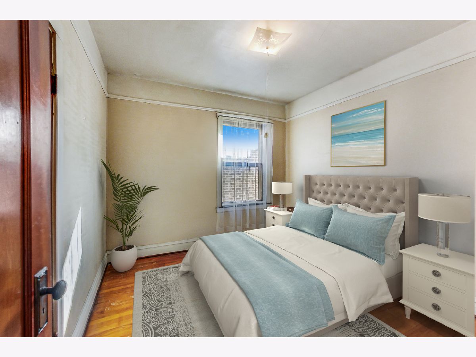
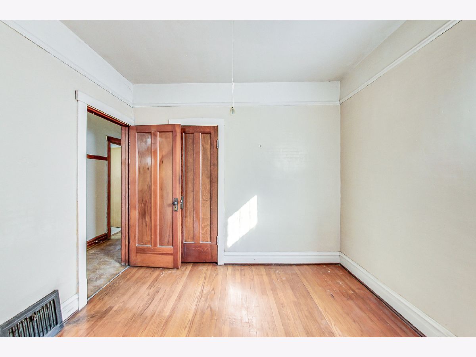
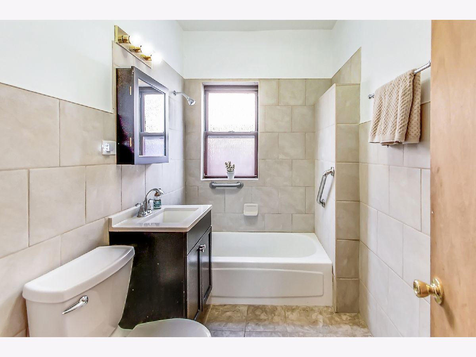
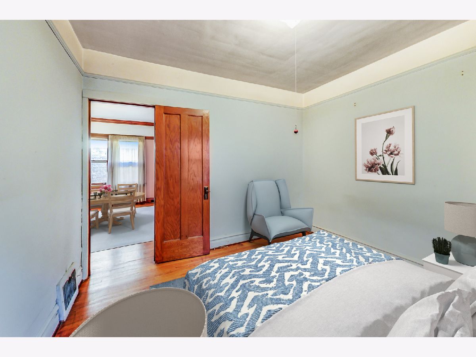
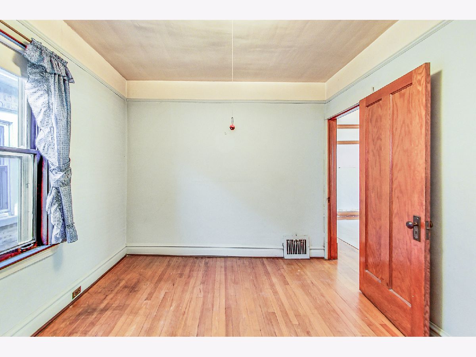
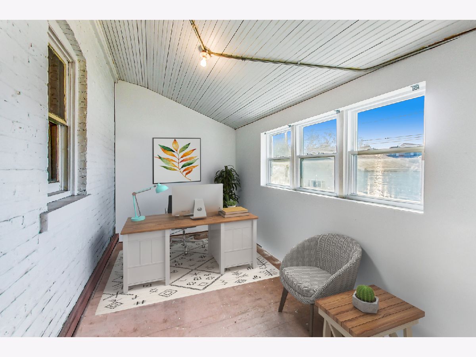
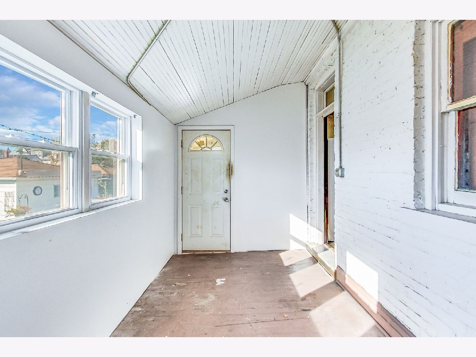
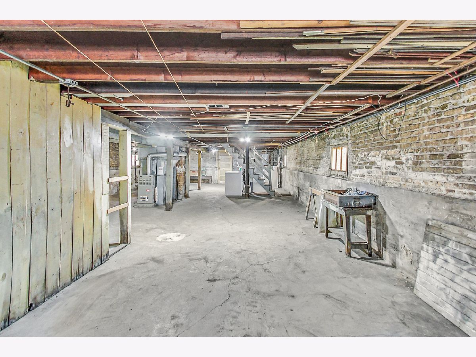
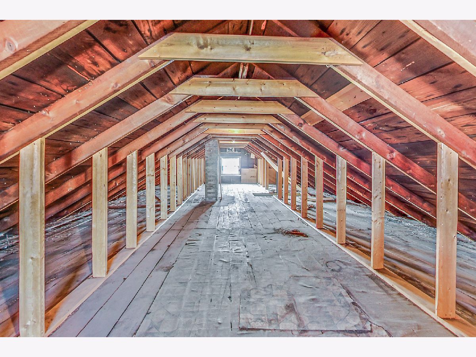
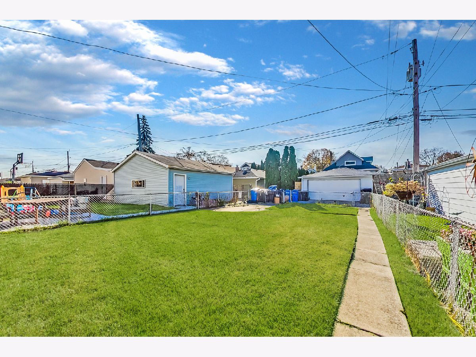
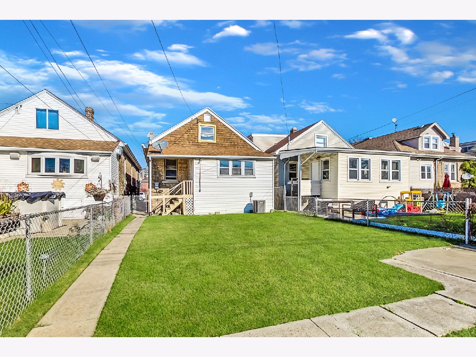
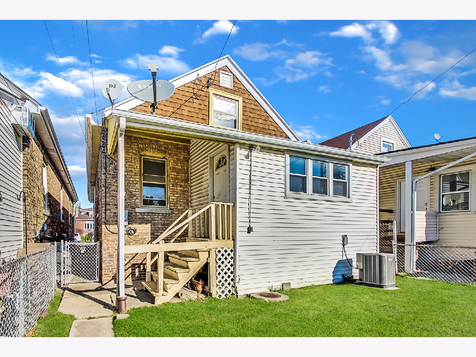
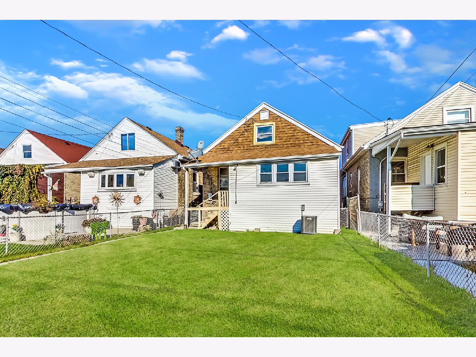
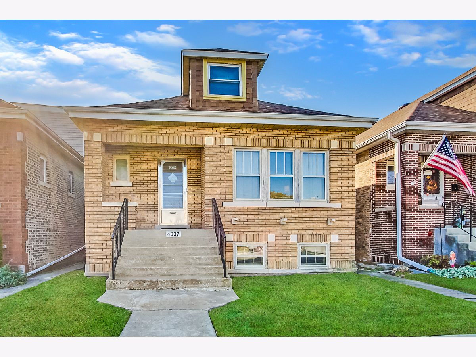
Room Specifics
Total Bedrooms: 3
Bedrooms Above Ground: 3
Bedrooms Below Ground: 0
Dimensions: —
Floor Type: —
Dimensions: —
Floor Type: —
Full Bathrooms: 1
Bathroom Amenities: —
Bathroom in Basement: 0
Rooms: —
Basement Description: Unfinished
Other Specifics
| — | |
| — | |
| — | |
| — | |
| — | |
| 30 X 125 | |
| Full,Interior Stair | |
| — | |
| — | |
| — | |
| Not in DB | |
| — | |
| — | |
| — | |
| — |
Tax History
| Year | Property Taxes |
|---|---|
| 2023 | $4,175 |
Contact Agent
Nearby Similar Homes
Contact Agent
Listing Provided By
@properties Christie's International Real Estate

