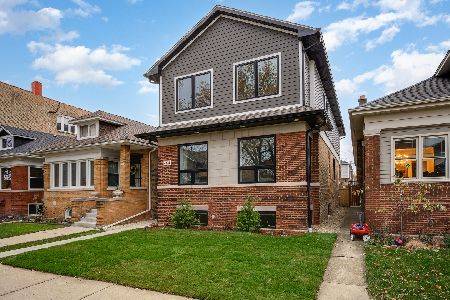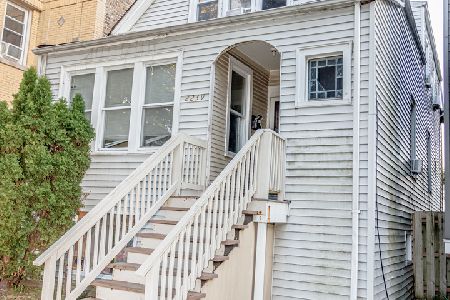4937 Oakley Avenue, Lincoln Square, Chicago, Illinois 60625
$1,525,000
|
Sold
|
|
| Status: | Closed |
| Sqft: | 4,600 |
| Cost/Sqft: | $337 |
| Beds: | 6 |
| Baths: | 6 |
| Year Built: | 2018 |
| Property Taxes: | $0 |
| Days On Market: | 2885 |
| Lot Size: | 0,09 |
Description
Impressive new construction single family home on an extra wide 30' lot, providing expansive spaces and a desirable wide floor plan. An ideal location in the heart of flourishing Lincoln Square, on a tree lined one way street convenient to Giddings plaza, shops, restaurants, 'L' & Metra and lovely Winnemac Park. Quality features and craftsmanship throughout, including high ceilings, custom millwork and built-ins. Outstanding kitchen with custom Amish cabinets, state of the art appliances, oversized island, quartz counters, built-in banquette. The adjacent open family room with fireplace and built-ins provides a perfect entertaining space. 2nd flr has 4 well sized beds & 3 full baths, laundry room. Luxurious master suite has cathedral ceilings with marble bath, dual walk-in closets. Lower level has radiant heated floors, guest suite, 6th bed, large office, rec room with wet bar. Mudroom leads to rear heated snowmelt brick paver patio and an attractive 3 car garage with attic loft area.
Property Specifics
| Single Family | |
| — | |
| — | |
| 2018 | |
| English | |
| — | |
| No | |
| 0.09 |
| Cook | |
| — | |
| 0 / Not Applicable | |
| None | |
| Lake Michigan,Public | |
| Public Sewer | |
| 09836405 | |
| 14073120060000 |
Property History
| DATE: | EVENT: | PRICE: | SOURCE: |
|---|---|---|---|
| 30 Mar, 2018 | Sold | $1,525,000 | MRED MLS |
| 18 Feb, 2018 | Under contract | $1,550,000 | MRED MLS |
| — | Last price change | $1,500,000 | MRED MLS |
| 18 Jan, 2018 | Listed for sale | $1,550,000 | MRED MLS |
| 1 Mar, 2021 | Sold | $1,550,000 | MRED MLS |
| 22 Dec, 2020 | Under contract | $1,599,900 | MRED MLS |
| 2 Dec, 2020 | Listed for sale | $1,599,900 | MRED MLS |
Room Specifics
Total Bedrooms: 6
Bedrooms Above Ground: 6
Bedrooms Below Ground: 0
Dimensions: —
Floor Type: Hardwood
Dimensions: —
Floor Type: Hardwood
Dimensions: —
Floor Type: —
Dimensions: —
Floor Type: —
Dimensions: —
Floor Type: —
Full Bathrooms: 6
Bathroom Amenities: Separate Shower,Steam Shower,Double Sink,Full Body Spray Shower,Double Shower,Soaking Tub
Bathroom in Basement: 1
Rooms: Bedroom 5,Bedroom 6,Foyer,Mud Room,Office,Recreation Room
Basement Description: Finished
Other Specifics
| 3 | |
| Concrete Perimeter | |
| — | |
| Patio, Brick Paver Patio, Storms/Screens, Outdoor Grill | |
| — | |
| 30 X 125 | |
| — | |
| Full | |
| Vaulted/Cathedral Ceilings, Skylight(s), Bar-Wet, Hardwood Floors, Heated Floors, Second Floor Laundry | |
| Double Oven, Range, Microwave, Dishwasher, Refrigerator, High End Refrigerator, Bar Fridge, Washer, Dryer, Disposal, Stainless Steel Appliance(s), Wine Refrigerator, Range Hood | |
| Not in DB | |
| Park, Tennis Court(s) | |
| — | |
| — | |
| Wood Burning, Gas Starter |
Tax History
| Year | Property Taxes |
|---|---|
| 2021 | $10,843 |
Contact Agent
Nearby Similar Homes
Nearby Sold Comparables
Contact Agent
Listing Provided By
@properties











